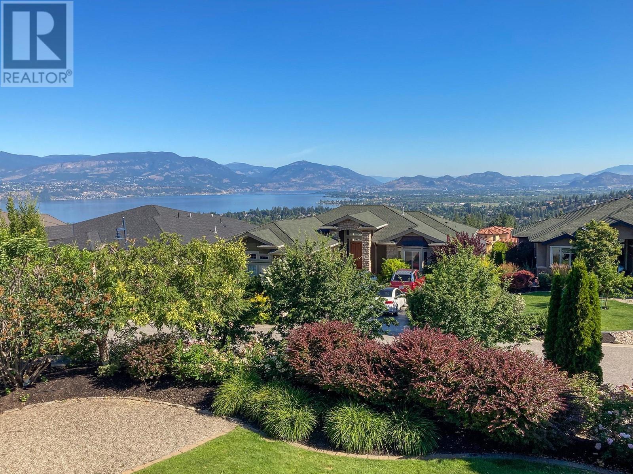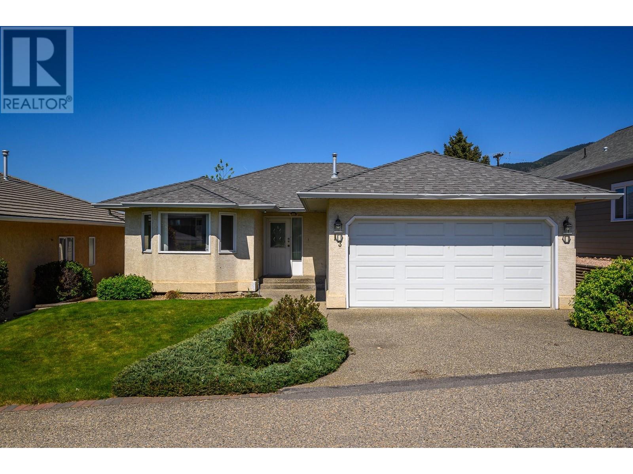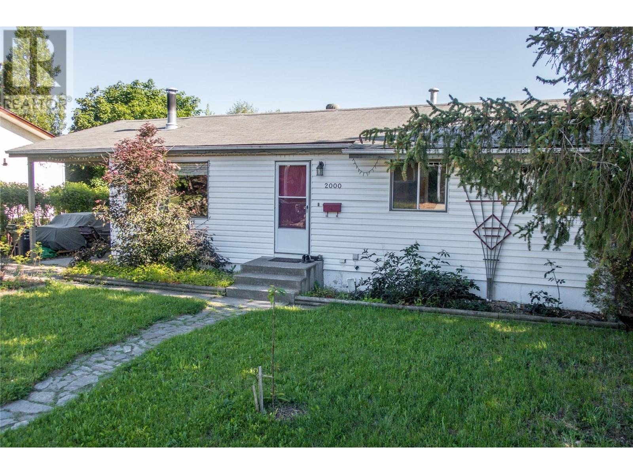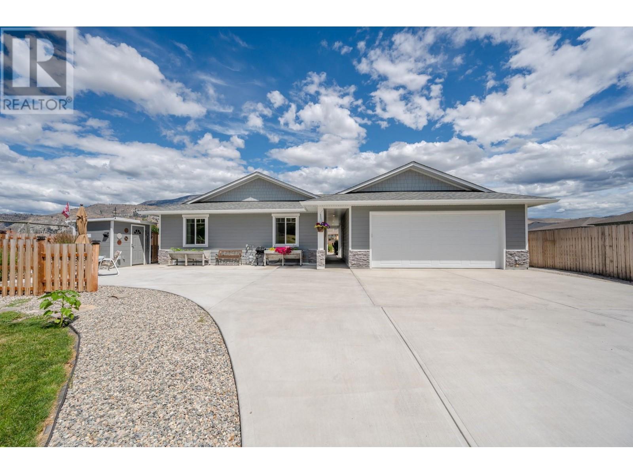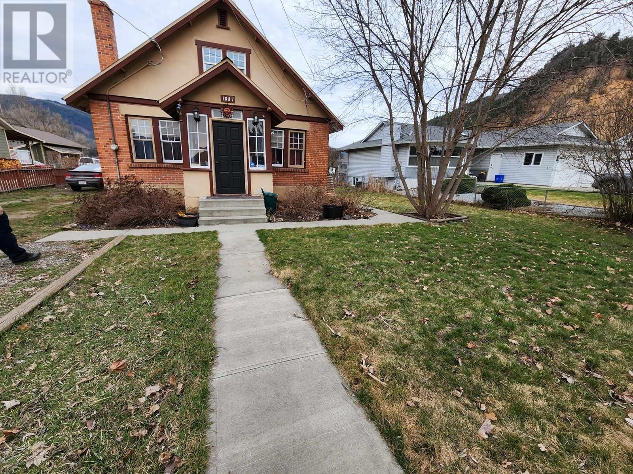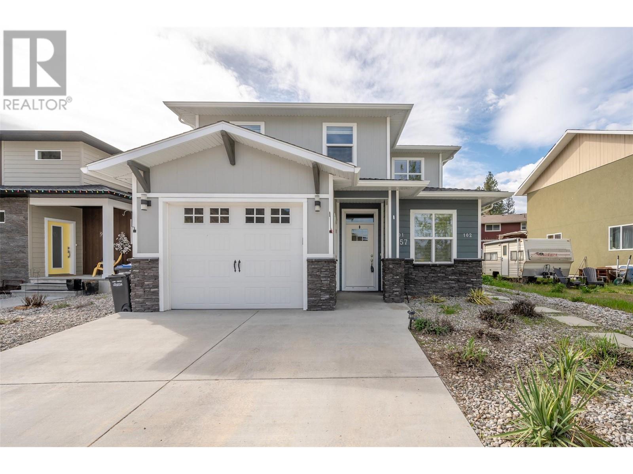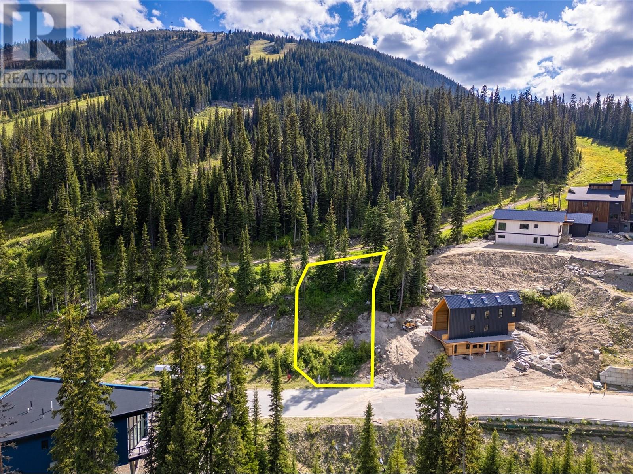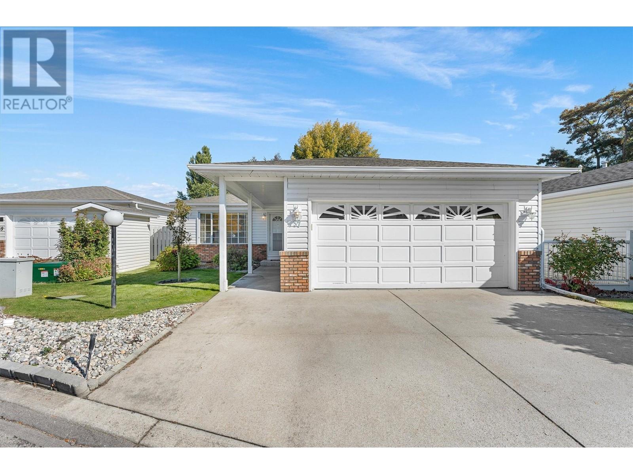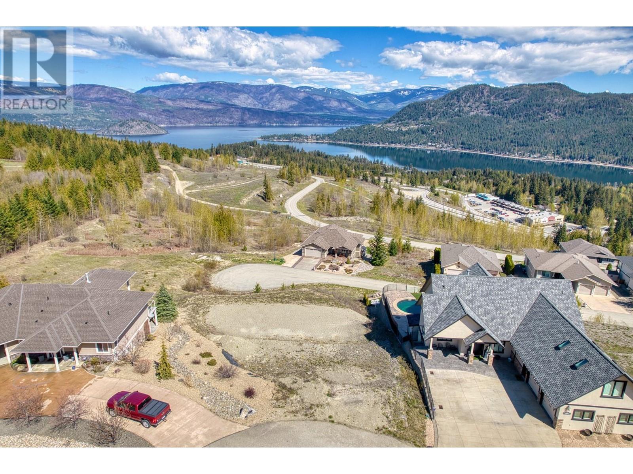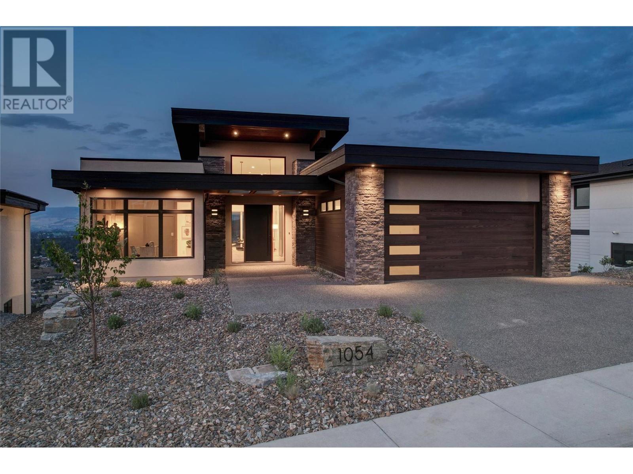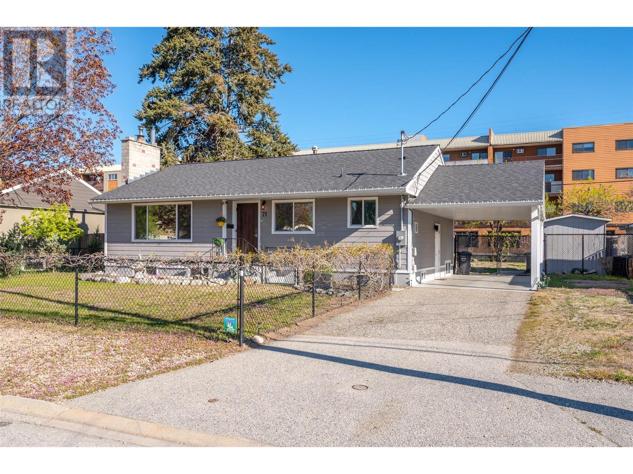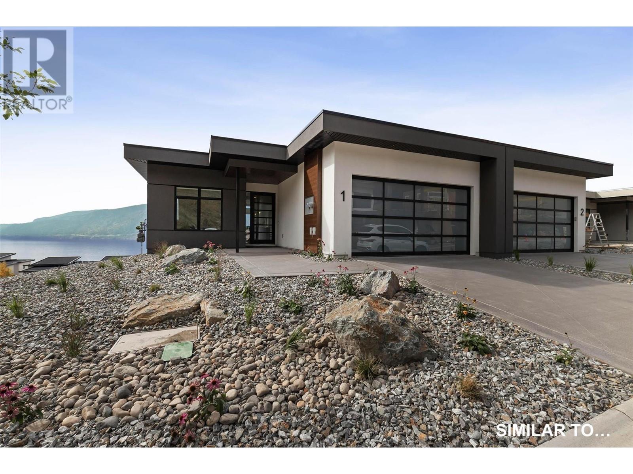Listings
659 Arbor View Drive
Kelowna, British Columbia
Spectacular Views in One of Kelowna's Favourite Family Neighbourhoods! Lifestyle meets convenience with this immaculate walk-out rancher featuring the perfect family floor plan with 3 bedrooms upstairs & 2 bedrooms down! Built to showcase the views, the heart of the home is centred around an expansive great room with cozy gas FP & extensive hardwood floors. The gourmet kitchen dazzles with granite counters, SS appliances, a large island, a 3-person bar + a pantry. Adjacent to the kitchen, is a breakfast nook that opens to a sprawling balcony with seamless glass railings overlooking the pool-sized backyard! Blend indoor & outdoor living + watch breathtaking sunsets over Okanagan Lake & Downtown Kelowna! The main floor also offers a dining room, a large laundry room off the double garage, a 4pc bath & 3 bedrooms including the primary retreat where you can watch the city lights at night while enjoying the luxuries of a 5pc ensuite + large walk-in closet! Downstairs, a family room with a built-in home office invites relaxation & opens to the private backyard with mature landscaping & covered back patio. 2 additional bedrooms, including an oversized guest room with 4pc ensuite access complete the lower level with the added amenities of an optional stair lift & storage room + wine cellar! Nestled off a quiet laneway, enjoy family living close to parks, schools, wineries, outdoor recreation & the newly opened Save-on Foods at the Upper Mission Village! Fast possession is possible! (id:26472)
Macdonald Realty Interior
124 Sarsons Road Unit# 13
Vernon, British Columbia
Welcome to Quail Run, a delightful and meticulously maintained 55+ gated community that offers a carefree lifestyle and convenient access to all the wonderful amenities of Vernon. This charming rancher offers a spacious Primary Bedroom with an ensuite, as well as a second bedroom for your guests. The well-designed kitchen features a cozy breakfast nook that leads to a patio, perfect for enjoying al fresco dining. The living room is spacious and inviting, complete with a cozy gas fireplace, while the dining room provides a perfect space for entertaining. Additional highlights of this home include in-unit laundry, a double attached garage, and underground sprinklers for easy maintenance. With the landscaping professionally taken care of, you can spend your time enjoying the activities you love. Quail Run offers access to scenic walking trails and a variety of social events, providing ample opportunities to connect with your neighbors and make new friends. Small pets are welcome with certain restrictions, and the low monthly strata fees make this community even more appealing. For added convenience, RV parking is available through the strata. With a new roof installed in 2021, you can enjoy peace of mind knowing that this home is well-maintained. Don't miss the virtual tour. (id:26472)
Royal LePage Downtown Realty
11375 Reiswig Road
Lake Country, British Columbia
Welcome to Lake Country and bask in what Okanagan living has to offer. A .45 acre corner lot, fully fenced with a black chain link fence and has 3 access points and secured by a gate. This beautiful FLAT mature lot, walking score is 10 on a flat lot is well treed with fruit and nuts and many perennials. The main house is a centrally air conditioned 3 bedroom rancher with 3 bathrooms, sunroom and a wrap around deck. ""Legal Carriage House"" lucrative B&B possibilities. This mortgage helper boasts 9"" ceilings, cozy wood stove, 1 spacious bedroom, 1 bathroom, laundry, living room, open kitchen/dining area, walkout from the double doors to the yard. Large storage room attached Double garage 24' x 24' electric heat, 220 amp supply for a welder. R/I for H2O and Plumbing. -The Well is 100' deep pumps 30 gallons pm, artesian flow pumps 20 gallons per minute. ** UPDATES** No maintence Hardiplank Siding, Gas Furnace, Roof and Gutters, Duplex HWT, Certified Wood Stove in Living Room, Beautiful hardwood floors. Lovely Park directly across the road as well as one a block away. Wood Lake beach is just steps away, enjoy the Ultimate Lake Lifestyle...bring your boat or swim for miles. The infamous rail trail is just minutes away which allows you to walk around the lakes and enjoy the stunning vistas. Kelowna International Airport and UBC are just a 5 minute drive away. (id:26472)
Coldwell Banker Horizon Realty
2000 24 Avenue
Vernon, British Columbia
Welcome to this spacious 5-bedroom, 2-bathroom home nestled in a great East Hill neighborhood. The main level of the house features an open-concept kitchen, complete with a central island—and 3 generous sized bedrooms and a bathroom. Step out onto the deck and be captivated by the amazing views of the surrounding landscape. The lower level boasts a 2-bedroom, 1-bathroom basement suite, ideal for extended family or rental income. Also downstairs you will find a bonus workshop to tinker away in. The private backyard is a gardener’s paradise, featuring mature fruit trees and berry bushes. Imagine picking fresh produce right from your own yard! Conveniently located within walking distance to VSS (Vernon Secondary School), the Peanut Pool, and downtown amenities, this property offers both comfort and convenience. Don’t miss out on this exceptional opportunity to make it your own! (id:26472)
Century 21 Excellence Realty
893 Loseth Drive
Kelowna, British Columbia
This brand new home has features which you won’t see anywhere else, with thoughtful consideration design and functionality. This 7 bedroom, 4 bathroom home includes a legal 2 bedroom suite, fully self contained and a great mortgage helper. On the main level, you’ll find a custom kitchen with Fisher & Paykel appliances including gas range, waterfall quartz island, dedicated wine bar, and pantry, all opening onto the dining and living room, with tiled gas fireplace and oversized covered deck. The main level boasts 3 bedrooms, including the primary bedroom with a gorgeous ensuite with dual vanity, soaker tub, and glass & tile shower, plus large walk-in closet. Another full bathroom and central laundry room complete the main level. Downstairs is an entertainer’s dream, with a sleek and modern wet bar with wine fridge, games area, accented by another attractive fireplace. Two more bedrooms add space for the family, and the European spa-inspired bathroom is complete with steam shower and custom sauna. This level also has access to the huge back yard, with space for a pool or anything else you wish. A completely separate 2 bedroom suite completes the lower level, but does not intrude on your enjoyment of the yard or basement. This home is built a cut above, with thoughtful custom finishes and design details throughout. Book your showing today! (id:26472)
Angell Hasman & Assoc Realty Ltd.
3328 Roncastle Road
Blind Bay, British Columbia
Facing Westward with amazing views of Shuswap Lake & a wall full of windows so you can enjoy every moment of every spectacular sunset, this custom built 3 Bed/3 Bath European-style Chalet awaits! Crafted with quality Post & Beam construction from #1 Grade straight-grain Fir, it features exposed beams & wood detailing throughout, vaulted ceilings, a balcony/deck that stretches the width of the house, a fieldstone n/g fireplace, & central air! Kitchen has custom cabinets, new (2024) tile backsplashes, S/S appliances, gas stove & an island with breakfast bar. 3 pc main floor Bath has new vanity & tiling (2024). Primary Bedroom Suite in Loft boasts a 5 pc Ensuite with clawfoot soaker tub, bidet toilet & double vanity. Unique hexagonal Sunroom opens to both lake view balcony & a South-facing sun deck. Media Room features French doors to a covered patio, as well as a built-in sound system, with 3 rooms on main floor wired to play separately or together. Lower level has a separate entrance giving it Suite potential : Kitchen has just been finished (June 2024), Dining Room is ready, & shower in the 3 pc Bathroom is newly tiled (2024). Beautifully landscaped 1.4 acre property is has u/g sprinkler system, fire-pit, & access to trails on Crown Land behind it. Double detached garage has power & light. O/H doors are 9'w x 7'h. Garden shed. Paved driveway is newly sealed. Parking for 28' RV. Close to beaches, marinas, trails, golf & amenities. 10 minutes drive from TCH at Balmoral. (id:26472)
Fair Realty (Sorrento)
6967 Meadows Drive
Oliver, British Columbia
A magnificent custom-built rancher in the serene Tuc El Nuit Lake area. This spacious 0.43-acre lot and stunning home offer a perfect blend of comfort and modern amenities tailored to enhance your living experience. As you step inside, you are welcomed by an inviting, bright, open layout featuring 9ft ceilings that create an airy, spacious atmosphere. The living room is adorned with a cozy gas fireplace, and the dining area opens onto a large patio and peaceful outdoor setting. The kitchen is a culinary delight with quartz countertops, ample cabinetry, a large breakfast bar island, and high-end stainless-steel appliances. The generous primary suite boasts a walk-in closet, a luxurious ensuite with dual sinks and a sophisticated tile and glass walk-in shower. Additional features like an on-demand gas water heater, water softener, and an HRV system increase the home's efficiency and comfort. Outdoor amenities include a SpaBerry hot tub, storage sheds, an RV pad with sewer hook-up and power, an eight-zone irrigation system by a well, and a fully fenced yard with a secure electric entry gate. The property also hosts a drive-through garage with the potential for conversion into a carriage home. There is also 16 solar panels, five fruit trees and stunning 360-degree mountain views. Nestled in a community-rich setting, this home is near the International Hike and Bike trail along the Okanagan River, Rotary Beach on Tuc El Nuit Lake, NK'Mip Golf Course, and elementary schools. (id:26472)
RE/MAX Wine Capital Realty
350 6 Street Se
Salmon Arm, British Columbia
Introducing an affordable opportunity in the heart of Salmon Arm. A home on a .16 acre lot with alley access. This rare gem is in a prime location and at a price point that's hard to match. The 2-bedroom residence is bright and clean with updates throughout the years. Lush, mature landscaping envelops the front and backyard along with two patios, ensuring privacy and tranquility. But it's not just about the home; it's about the possibilities. The backside of the lot includes a large shed and alley access with parking for all of your recreational vehicles. There are lots of options with the potential to construct a shop and/or carriage house. Updates: House roof - 2010 with 35 year shingle warranty, shed roof - 2017 with 50 year shingle warranty, electrical panel - 2009, windows - 2007. New Samsung washer/dryer - May 2023 with warranty. Affordability is key for this Salmon Arm offering. Enjoy the benefits of low property taxes and minimal monthly costs. Hydro & gas equal monthly payments are $71 and $89. Water and sewer - $705/year. Easy to view. Contact the Listing or your Agent to schedule a viewing today or for more information. *Click the link for 360 Virtual Tour*. (id:26472)
Century 21 Assurance Realty Ltd
5024 Seon Crescent
Kelowna, British Columbia
This custom-built home is meticulously cared for in the desirable Upper Mission. You can’t miss the pride of ownership in this 3900+ SQ FT Walk-out Rancher which includes a 2-bedroom legal suite, flat corner lot, two driveways, a garden, fruit trees, a lovely grape arbor & a 500 SQFT covered balcony to enjoy the beautiful Okanagan views w/ a peek-a-boo lake. If you are looking for a multi-family home, or enjoy extra income, a garage with a workshop (could be a tandem garage for 3 vehicles), or need room for a home business, this home is for you! Low-maintenance yard & would be easy to lock & leave. The open-concept layout is spacious! A gorgeous Chef kitchen w/a huge granite island & loads of cupboards opening onto the dining & living room w/ gas fireplace making it a great space for entertaining or large family gatherings. Main floor: kingsize primary bedroom w/ a 6PC Oasis including a 5-foot tile shower & soaker tub, a 2nd BR w/ a 4PC ensuite, a 3rd bedroom which could be used as an office or den, a powder room, & laundry finishes upstairs. Rich hardwood flooring throughout the upper level, 9' ceilings upstairs, and 11' ceilings downstairs. The lower level has a large hobby room with tons of storage, even a cold/wine room. Plus a 2 BR /2 baths self-contained suite, w/ a generous living area, gas fireplace, & laundry. Close to public transit, the new Mission Shopping plaza School Catchment: Anne McClymont, Canyon Falls Middle Okanagan Mission (id:26472)
Royal LePage Kelowna
1515 Highland Drive N Unit# 7
Kelowna, British Columbia
Welcome to Tommie Award winning Skyview Terraces! This modern, contemporary end-unit townhome boasts a massive 588 sq ft rooftop patio and is located in the highly sought-after Glenmore area. The 1593 sq ft home features 3 bedrooms plus a den/office and 2.5 bathrooms. The main floor is bathed in natural light from floor-to-ceiling windows. The stunning open-concept kitchen includes quartz counters, an eat-in bar, sleek white cabinetry, and a gas range. The spacious living area features huge windows, hardwood floors, and a gorgeous new fireplace. A powder room and laundry room complete the main floor. Upstairs, you'll find all 3 bedrooms, offering the most ideal layout at Skyview Terraces. The primary bedroom features a walk in closet and luxurious 4-piece ensuite with heated floors and a heated towel rack. The ground floor includes a sizeable den/office, perfect for working from home, or it can be outfitted with a Murphy bed if needed. Enjoy incredible sunrises or sunsets on the expansive rooftop patio with panoramic mountain views. There's plenty of space to entertain guests and room for kids and pets to play. Situated in the best area of the complex, this home has just one neighbor and away from road noise. It features a new geothermal heat pump, fresh paint, a double garage, gas hookup , LED flush-mount lights, and triple-glazed windows. This home shows 10/10 and is just minutes from Okanagan Lake, beaches, and Kelowna's best amenities. These homes rarely come to market! (id:26472)
Royal LePage Kelowna
1887 Maple Street
Lumby, British Columbia
This solid older home features 3 bedrooms, 1 bath on large city lot across from city park! Partially fenced back yard has plenty of room for a garden, workshop??? Home needs some updating. Great location within walking distance to schools, recreation & shopping. If you have some carpentry skills this would be a great project to bring back to its original grandeur! (id:26472)
Century 21 Excellence Realty
5843 Somerset Avenue
Peachland, British Columbia
FIND SPECTACULAR YEAR ROUND VIEWS and especially SUNNY SUMMER LAKE VIEWS FROM YOUR KITCHEN, LIVING ROOM, PRIMARY BEDROOM, EXPANSIVE DECK & ROOFTOP PATIO ON SOMERSET ~ ENJOY THE SAME VIEWS FROM YOUR POOL & HOT TUB TOO!! Your Okanagan Dreams are made into your very own Okanagan Lifestyle Reality here. Custom Home Design, Custom Finishing and the Pleasure of Entertainment collide in this Absolute Showstopper Peachland Home; Massive OKANAGAN LAKE VIEWS welcome you into this Luxurious 3 Bed plus Den, 4 Bath home with several entertaining areas to explore. Choose the VAST GREAT ROOM with Open Living and Kitchen Area overlooking the Lake on the Main Floor with a separate pantry prep area, the HUGE UPPER DECK with gas connection for BBQ or perhaps the lower level Family Room plus Recreation Room downstairs with walk out access to the fenced yard showcasing the Inground Pool, outdoor shower & Hot Tub fitted with Lush, Easy No Maintenance Synthetic Grass OR GO UP TO VISIT THE BEAUTIFUL ROOFTOP PATIO with Lake, Mountain & Valley views as far as the eye can see ~ approximately 2700 sf of outdoor space in all to share. THERE'S MORE~ ENJOY THE INCREDIBLY PRIVATE, SERENE KING SIZE PRIMARY SUITE WITH Dressing Room and SPA RETREAT ENSUITE with Luxe Steam Shower & Soaker Tub set to take in the unobstructed views through your wall of windows. Visit the video tour to SEE MORE ... better still, Call your agent to experience this beautiful home for yourself. (id:26472)
RE/MAX Kelowna
9457 Alder Street
Summerland, British Columbia
QUICK POSSESSION AVAILABLE! PRICED BELOW ASSESSED VALUE! Amazing 4 bed, 4 bath home with an income producing suite! The main 3 bed, 2.5 bath residence has an OPEN CONCEPT living/dining/kitchen space with natural and level walk out to the FULLY FENCED backyard. Completing this floor with an additional den, 2 pce bathroom, garage, and ample storage space throughout including a crawl space. Upstairs the main part of the home has 3 large bedrooms. Generous size main bedroom with a PRIVATE en-suite bath and closet space. The laundry is conveniently located on the same floor as the 2 additional bedrooms along with another 4 pce bathroom. Separate entrance to the self contained, 1 bed, 1 bath suite with their own private patio/yard and storage space. Approximately 4 car driveway outside plus street parking on top of the GARAGE parking. Located nearby trails for hiking/biking; Unisys international school; and minutes to Giants Head Elementary, Summerland Secondary, downtown Summerland, and Bottleneck Drive. Tenancy is month to month in the suite paying $1200 monthly plus utilities. Ideal for investors - short/long term rentals! By appointment only. Measurements are approx only - buyer to verify if important. (id:26472)
RE/MAX Orchard Country
244 Creekview Road Lot# 1
Apex Mountain, British Columbia
Here is your chance to build your dream cabin and have an investment income or second site to sell in this duplex zoned, ski-in ski-out lot at Apex Mountain Resort! Located alongside the bottom of the Grandfather Trail this lot is in an area filling up with the most beautiful new cabins with its stunning mountainous views and an ideal location. The convenience factor here is high with the trail right out your back door to ski in or out, yet also a short walk down into the village for a bite to eat or drink at the Gunbarrel or the Edge. The RD2 zoned duplex lot is .185 of an acre and allows for duplex or single family dwelling, and with zoning provisions allows for vacation rentals and secondary suites. Take a drive up through this beautiful area and start planning your winter or year round escape! (id:26472)
RE/MAX Penticton Realty
57 Kingfisher Drive
Penticton, British Columbia
Lakeview, Lakeshore, Lakeside. What more could you ask for in this Newly Renovated Rancher. With over $100,000.00 in Renovations, including high end appliances, gas cooktop and must have accessories with convenient Pot Filler. Snuggle up in front of the wood burning fireplace, while enjoying the lake, mountain, and city views that stretch as far as the eye can see. Just a 10 minute walk to the Farmers Market, Restaurants and the Vibrant Downton Penticton City Center. The Okanagan Lifestyle awaits you!! Come relax and enjoy! (id:26472)
Royal LePage Locations West
Lot 40 St. Andrews Street
Blind Bay, British Columbia
Lot 40 St. Andrews Street, situated in the Lakeview subdivision, The Highlands neighborhood of Blind Bay. Oversized lot at 0.4 acres of prime building lot in the cut de sac with unobstructed views of Copper Island, Shuswap Lake, and the North Shore Mountains.This lot offers all essential services including water, sewer, power(underground) and natural gas, all readily available at the lot lines. Most site preparation work has already been completed, including topographical surveys, fill and compaction. Plans may be available too. In addition to its exceptional location, Lot 40 offers proximity to leisure activities, with golf course just minutes away, along with restaurants and cafes. Come to the Shuswap and build that Lakeview dream home. Check out the video. (id:26472)
Fair Realty (Sorrento)
3611 Cypress Hills Drive
Osoyoos, British Columbia
GOLFERS DREAM! Build your dream home. Amazing view Lot on a 1/4 acre located in Dividend Ridge, a prestigious development between the Osoyoos Golf Club and the desert mountains on the west side of the valley. Check out the spectacular panoramic views of Osoyoos Lake, the Mountains, and the Town of Osoyoos. If you golf, you will have two 18-hole championship golf course at your doorstep. Love wine? 50+ wineries close by! 5 minutes to town. Building plan available. (id:26472)
Chamberlain Property Group
1054 Emslie Street
Kelowna, British Columbia
Step into luxury at The Trailhead in The Ponds, where Richmond Custom Homes unveils a masterpiece. Nestled beneath the majestic Kuipers Peak in Upper Mission, this new show home promises unparalleled views and outdoor experiences just steps from your doorstep. Towering 16ft vaulted ceilings and floor-to-ceiling windows bathe the interior in natural light, framing panoramic views of Kelowna's stunning landscape. The California-inspired interior design evokes tranquility and sophistication, offering a serene retreat from the bustling world outside. The main floor beckons with a lavish primary suite boasting a spa-like ensuite, a versatile office space, convenient powder room, and a well-appointed chef's kitchen. Equipped with a stainless steel Bosch appliance package, expansive island, and walk-in pantry with an additional sink, the kitchen is a culinary enthusiast's dream. Step outside onto the expansive 361 square foot covered deck to soak in the sweeping views while entertaining guests or enjoying quiet moments. Descend to the lower level, where luxury meets functionality. A walk-out basement leads to outdoor adventures, while two guest bedrooms and a bathroom offer comfort and privacy for visitors. Entertain in style at the wet bar, or marvel at the glass-walled gym, designed to inspire and invigorate. From morning hikes to evening gatherings, this exquisite show home invites you to experience luxury living in a sought-after neighbourhood. Show home hours Thurs-Sun 12-4. (id:26472)
Oakwyn Realty Ltd.
71 Granby Place
Penticton, British Columbia
This move-in ready home is located just steps away from shopping, schools, hospital and all other amenities. This recently renovated home has a newer kitchen with slow closing drawers, oak cabinets, lots of storage and beautiful quartz countertops, a Chef's dream. The main floor offers an open concept kitchen/living area, 2 bedrooms and a large renovated 4pc bathroom. Downstairs offers a large sized rec-room with an additional bedroom and den area. Many upgrades have been done in recent years such as a newer roof, gutters, siding, windows, furnace and a 200-amp electrical service. Outside offers a fully fenced yard, carport plus room for a boat or RV parking. Contact the listing agent to view! (id:26472)
Royal LePage Locations West
9201 Okanagan Centre Road W Unit# 5
Lake Country, British Columbia
Free PTT Promo*! Stunning Panoramic Lake Views in this luxurious Walk-out Rancher two level home - Ready Oct 15th! Low Strata Fees Guaranteed for 2 years at $299/ month includes Home Insurance! Perched on the side of beautiful Okanagan Lake adjacent the stunning community of Lakestone, sits Lake Country Villas and this stunning Walk-out Rancher Villa! These Homes are being finished with the highest quality carpentry, stone, high-end appliances, and charming lakeside design. This contemporary Rancher Walk-out offers amazing lake views from both floors, and features an oversized double garage, covered decks, 4 Bedrooms, 2.5 Bathrooms, and over 3,000+ feet of Living Space. With 9 and 11 ft ceilings on Main and 10 ft ceilings down, each floor is open and bright and features the latest in modern design! Enjoy waking-up to full lake views from your Primary Bedroom with full Ensuite Bathroom. Entertaining in the open contemporary kitchen / dining / and living rooms will bring a smile to your face as you toast the sunsets with the local offerings of 7+ Wineries within moments of your front door. Room for toys with oversized 2 car garage - store the kayaks, mountain and motor bikes! Fully engineered w/ the best views in the Valley! Plus GST + PTT. 30+ Day Rentals & 2 Pets Okay! Show Home 12-4 pm Wed, Thurs, Fri, Sat, Sun. *PTT equivalent credited back at closing ($25,980 approx) Firm Offer by July 15th. Photos / video / virtual tour is of exact same model: https://youtu.be/VW2IwKDibGs (id:26472)
RE/MAX Kelowna
1522 Wharf Street
Summerland, British Columbia
Stunning, brand new Trout Creek home just a quick walk to the lake. Upon entering you will see soaring 19 ft ceilings with a staircase featuring custom railings leading to the second floor & open loft. The living room features a gas fireplace & offers plenty of natural light & access to the patio and expansive backyard. Featuring airy living spaces, arched hallways, custom kitchen with eat-in island and a primary bedroom on the main level, no detail was missed in the design of this home. Landscaping, Fully fenced yard, u/g irrigation, and full appliance package is included. Built to Code 4 by award-winning builder Edgehill Homes, means an intricately finished, comfortable, quiet home & low utility bills. Enjoy all Trout Creek has to offer- indulge in kayaking, tennis and paddleboard adventures, or the nearby boat launch. GST appl. (id:26472)
Parker Real Estate
9201 Okanagan Centre Road W Unit# 10
Lake Country, British Columbia
FREE PTT Promo*! Stunning Panoramic Lake Views in this luxurious Walk-out Rancher two level home - Ready July 30th! Low Strata Fees Guaranteed for 2 years at $299/ month includes Home Insurance! Perched on the side of beautiful Okanagan Lake adjacent the stunning community of Lakestone, sits Lake Country Villas and this stunning Walk-out Rancher Villa on a Premium Lot! These homes are being finished with the highest quality carpentry, stone, high-end appliances, and charming lakeside design. Many upgrades including: Wet Bar with fridge, Folding / Sliding Doors, Hardwood Stairs, Epoxy Garage Floor! Featuring an oversized double garage, covered decks, 4 Beds, 2.5 Baths, and over 3,000+ feet of Living Space. With 9 and 11 ft ceilings on Main and 10 ft ceilings down, each floor is open and bright and features the latest in modern design! Enjoy waking-up to full lake views from your Primary Bedroom with full Ensuite Bathroom. Toast sunsets in the open contemporary kitchen / dining / and living rooms as you enjoy the local offerings of 7+ Wineries within moments of your front door. Room for toys with oversized garage - store the kayaks, mountain and motor bikes! Fully engineered. Plus GST + PTT. 30+ Day Rentals & 2 Pets Okay! Show Home 12-4 pm Wed, Thurs, Fri, Sat, Sun. *PTT equivalent credited back at closing ($27,998 approx) Firm Offer by July 15th. NOTE: Photos / video / virtual tour is of Villa 1: exact same model: https://youtu.be/VW2IwKDibGs (id:26472)
RE/MAX Kelowna
9201 Okanagan Centre Road W Unit# 22
Lake Country, British Columbia
REDUCED to Sell! Quick Possession! Perched on the side of beautiful Okanagan Lake adjacent the community of Lakestone, sits Lake Country Villas and this stunning Walk-up Villa with panoramic lake views! These 10 Grade Level Homes and 14 Rancher Homes are finished with the highest quality carpentry, stone, high-end appliances, and charming lakeside design. #22 is a move in ready walk-up model with Farm House Modern Palette, sitting nestled to the green-space. Featuring a 3 Car tandem style garage, two decks, 3 Bedrooms, 3 Full Bathrooms, over 2,700 feet of Living Space, & several Upgrades: Wet Bar w/ Fridge, Hardwood Stairs, wood-look vinyl downstairs, and Epoxy Garage Floor! With 9 and 11 ft ceilings on Main and 10 ft ceilings down, each floor is open and bright and features the latest in modern design! Enjoy waking-up to full lake views from your private Primary Bedroom with full Ensuite Bathroom. Entertaining in the open concept contemporary kitchen / dining / and living rooms will bring a smile to your face as you toast the sunsets with the local offerings of 7+ Wineries within moments of your front door. Room for toys with tandem 3 car garage – keep the motorbike, quad, sports car, or boat! Fully engineered with ‘lines of sight’ in mind! $299/m Frozen Strata Fees for 2 Years! Plus GST and PTT. 30+ Day Rentals & 2 Pets Okay! Open 12-4 pm Wed, Thurs, Fri, Sat, Sun. See Virtual Tour Video & 3-D Virtual Tour of Show Home (Similar To). https://lakecountryvillas.ca/ (id:26472)
RE/MAX Kelowna
343 Adamson Drive Unit# 101
Penticton, British Columbia
.75 acres of freehold land with 2 homes, plenty of parking for 5+ vehicles, RV and toys and room for a pool! Located in the heart of Wiltse at the end of a cul de sac surrounded by tall mature trees with easy access. Nothing registered on the land means you can use the property to its fullest! Zoned R1 with many uses. Perfect for a rental, home business, mortgage helper, bed and breakfast, or home to large families. Both houses are located on opposing sides of the property and provide a great opportunity to use the smaller house for guests, rental, man/lady cave, art studio, in-law suite as well! The main house is a beautiful post and beam style house and has many custom features including 2 fireplaces, South facing wrap around deck, vaulted ceilings, hardwood floors, and a double-sided rock fireplace. As well as 4 bedrooms, 2 bathrooms, 2 living rooms, full basement, cold room and an abundance of storage; Suite potential too! The second house has an open floor plan with 2 bedrooms, 1 bathroom rancher with a private deck and yard space away from the main house. Centrally located near great schools and only minutes drive to downtown Penticton, shopping, beaches, restaurants and more! Great opportunity for multi families, growing families, investment property, or home based business! (id:26472)
Century 21 Amos Realty


