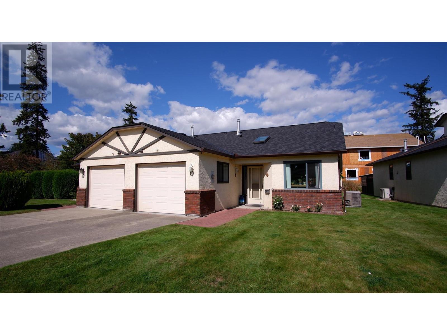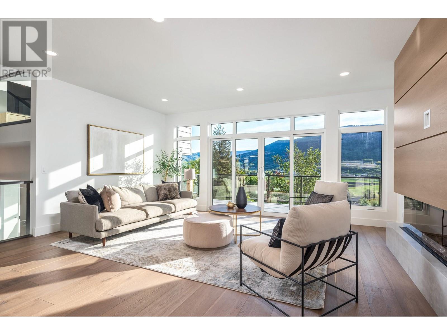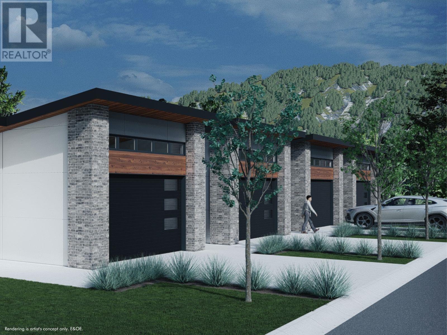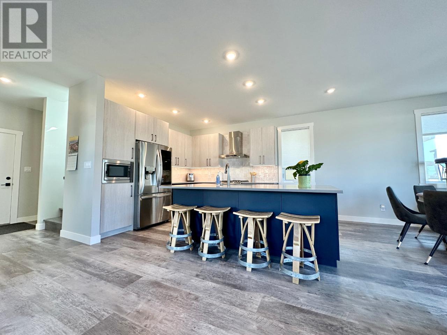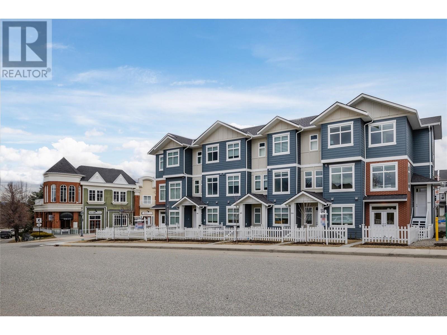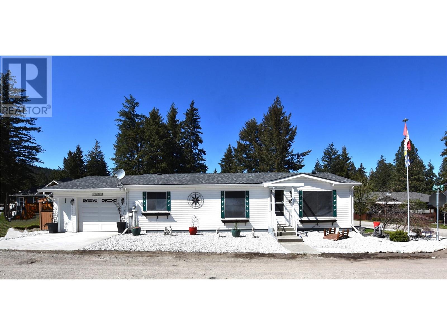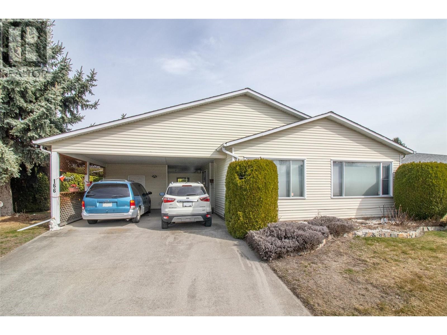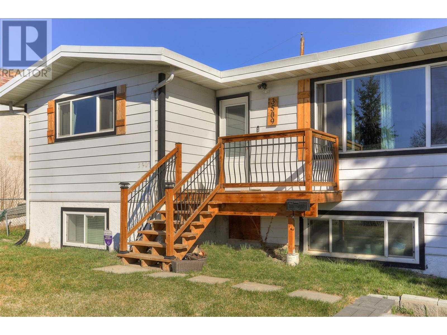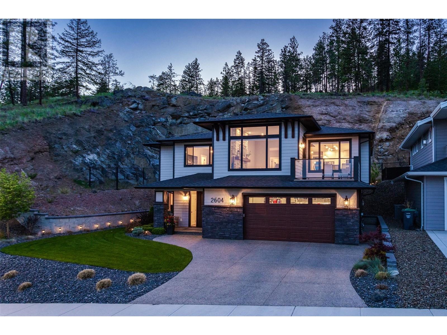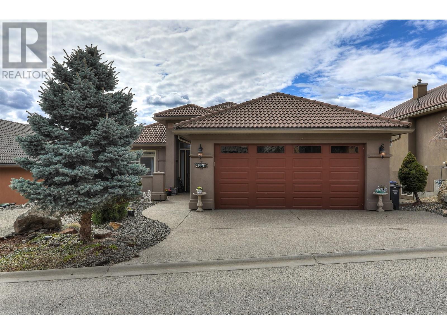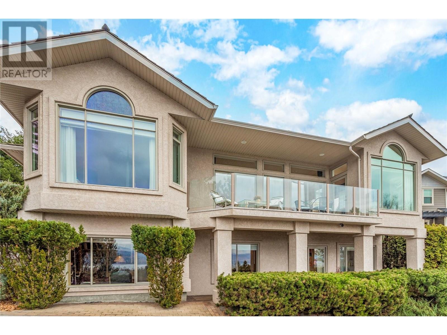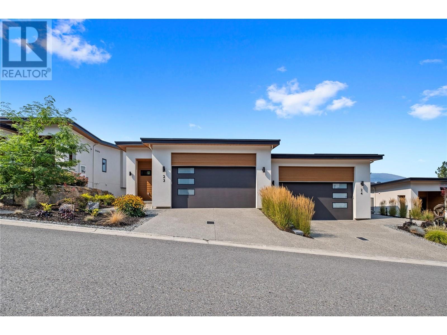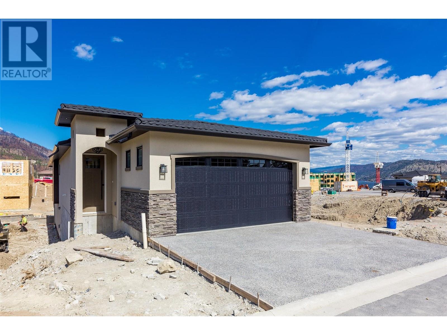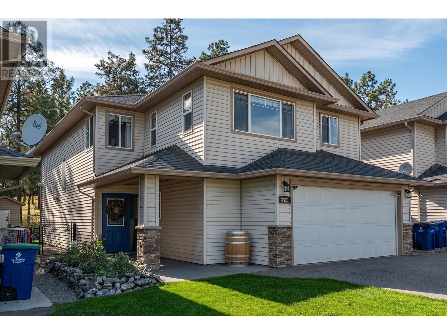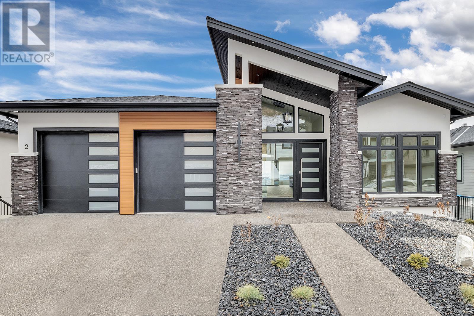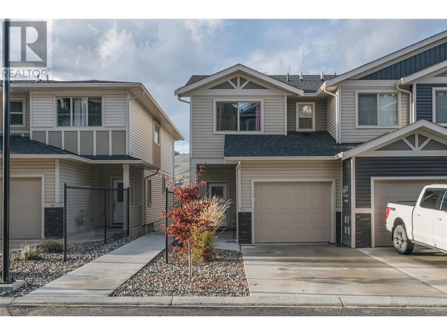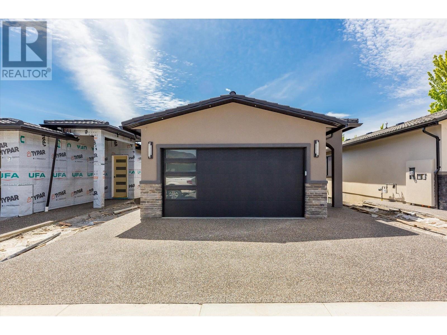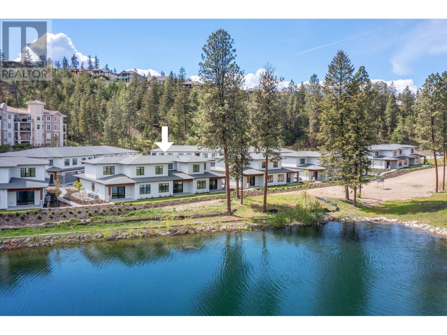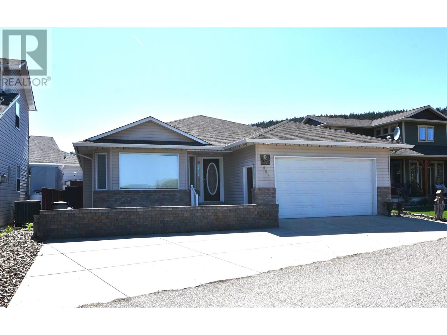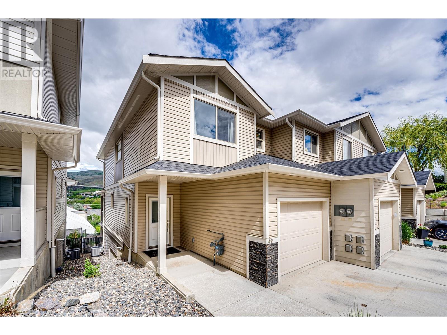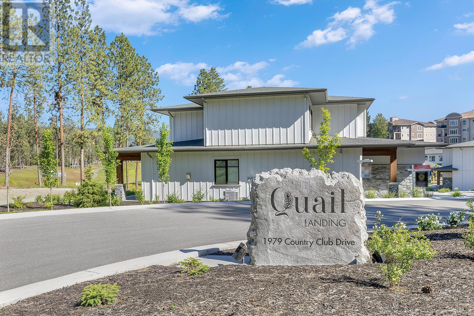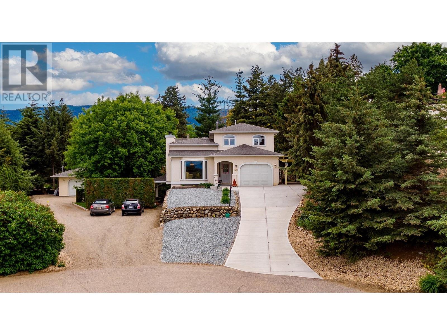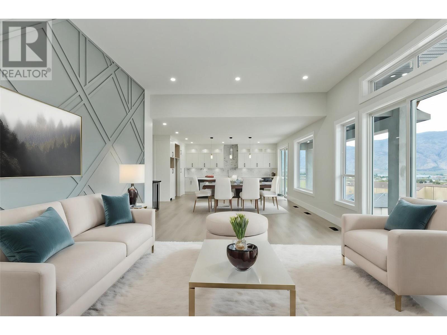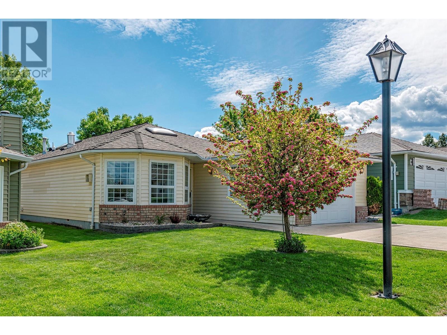Listings
4311 20 Street Unit# 10
Vernon, British Columbia
First Time Home Buyer? Downsizing? This is a welcoming 1 bedroom home in the popular Somerset Downs! There is potential to make it a 2 and possibly even a 3 bedroom. It's spacious, naturally bright and clean home with NO age restrictions. There are many newer updates including the furnace, AC, hot water tank and more. A true rancher layout with everything on one floor (no stairs). The large kitchen features an eating nook, plenty of space and views out to a beautiful green space. The living room is bright with vaulted ceilings and a gas fireplace which is perfect for fall and winter days. There is a large primary bedroom with a walk through closet and a full ensuite. Sit outside and entertain with the fully covered patio and green space. This home also has a laundry room, single car garage and covered rear patio! Centrally located in Vernon! Access to a club house on the common property that includes a pool table, shuffle board and kitchen. Centrally located in Vernon to shopping, transit, schools and parks. Bring a furry friend with pet rules currently being one dog with maximum weight of 25 lbs or one cat. (id:26472)
Royal LePage Downtown Realty
433 Morningview Drive
Coldstream, British Columbia
Indulge in luxury living with seven-time builder of the year Kimberley Homes, in the stunning New Hampshire Floorplan. This masterpiece within the Morningview on Middleton community introduces a contemporary twist to the traditional split-level home, with a dropped den and raised bonus room that boasts lofty ceilings just shy of 12 feet. This innovative layout not only enhances flow of the home but also creates an ambiance of grandeur. The open-rise staircase is a central focal point of the home. The contemporary Kitchen design showcases clean lines and luxurious touches like the quartz waterfall ledge off the central island. Perfect for entertaining, the spacious great room flows directly off the kitchen adorned with a contemporary 3-sided fireplace with oak cladding and a tile hearth. Slide open the glass doors to access the expansive deck, seamlessly blending indoor/outdoor living. Pamper yourself in your Primary Bedroom with a private balcony and a spa-like ensuite including heated floors, free-standing soaker tub, walk in shower with tile surround and glass door, two under mount sinks set in quartz counters and a private water closet. Bedroom 2 and 3 are large and connect through a jack and jill Bathroom, with a separate room for tub/shower and toilet. The walkout, unfinished basement is built with 10' ceilings. Full appliance package included and Kohler plumbing fixtures throughout. GST Applicable, Excludes Landscaping Show Home Hours Thurs thru-Mon 12-4 (id:26472)
Century 21 Executives Realty Ltd
2835 Canyon Crest Drive Unit# 2
West Kelowna, British Columbia
**EDGE VIEW AT TALLUS RIDGE SHOWHOME OPEN SAT & SUN 12-3PM** Welcome to Edge View at Tallus Ridge. Edge View at Tallus Ridge - #2 is 2419 sq ft (approx) walk-out rancher townhome. Overlooking Shannon Lake, this is your opportunity to enjoy the best of the West Kelowna lifestyle. 2 bedrooms plus 2 flex/den, 3 bathrooms and a double, side-by-side garage. With the primary bedroom on the main floor, enjoy quick access to the kitchen, living/dining area and laundry room. The primary ensuite includes a deluxe soaker tub, double sink vanity, semi-frameless glass shower stall and walk-in closet. The high-end modern kitchen includes premium quartz countertops, slide-in gas range stove, stainless steel dishwasher and refrigerator. Downstairs you’ll find 1 additional bedroom and bath, 2 flex rooms and large recreation room. Relax on your partially covered deck and lower patio with amazing views of Shannon Lake! Advanced noise canceling Logix ICF Blocks built in the party wall for superior durability and insulation. 1-2-5-10 Year New Home Warranty, meets Step 4 of BC's Energy Step Code. Shannon Lake is a 5 minute drive to West Kelowna shopping, restaurants, entertainment, and close to top rated schools. Escape to nature with a small fishing lake, a family-friendly golf course and plenty of hiking and biking trails. Under construction. Move-in Summer 2024. No PTT (some conditions may apply.). Listing photos of a similar unit. (id:26472)
RE/MAX Kelowna
7016 Wren Drive
Osoyoos, British Columbia
ALMOST BRAND NEW and FULLY REMODELLED!!! Welcome to this contemporary gem in the heart of Osoyoos, a 2020-built and fully remodelled 3-level home spanning 2850 square feet, still under warranty. This stunning property boasts a double car garage and a fully finished walk-out basement, offering versatility and space for all your needs. With 4 bedrooms, 3.5 bathrooms, including the 4th bedroom and a 4-piece bath in the walk-out basement, this home is perfect for families. Basement features a spacious open family room with abundant natural light pouring in through massive windows. Storage won't be a concern with the oversized bedrooms having large closets throughout. Enjoy the convenience of living within walking distance to the golf course and major hiking and biking trails. Step into your private garden oasis in the fully fenced and landscaped backyard, where you can relax and unwind. Additionally, a large balcony off the living room providing a great spot to enjoy mountain views. NOT a strata - freehold title. Quick possession available. Garden Shed and Gazebo included. All furniture can be purchased separately. (id:26472)
RE/MAX Realty Solutions
5300 Main Street Unit# 106
Kelowna, British Columbia
**SHOWHOME OPEN SATURDAYS & SUNDAYS 12-3PM** This 3-level inside townhome nestled in the heart of Kettle Valley offers unparalleled comfort and convenience. The ground floor offers an expansive flex space ideal for a home office or extra living area. The spacious living area is perfect for entertaining, featuring 10’ ceilings and a gourmet kitchen boasting stainless steel appliances, an oversized waterfall island, and designer brass hardware. Retreat to the top floor's primary suite, complete with a walk-in closet and a lavish ensuite bath featuring a barn door, double sinks, rainfall showerhead, and quartz countertop. Two additional bedrooms and laundry facilities are conveniently located on this level. Enjoy outdoor living on the covered deck and lower-level patio. With top-rated schools, parks, and dining options nearby, everything you need is right at your doorstep. Don't miss this opportunity to make your dream home a reality! Discover the benefits of owning a NEW-BUILD home including New Home Warranty, No PTT (some conditions may apply) and the opportunity to be the first people to live in it. Move-in ready. Listing photos are of a similar unit - some details may vary. (id:26472)
RE/MAX Kelowna
5300 Main Street Unit# 105
Kelowna, British Columbia
**SHOWHOME OPEN SATURDAYS & SUNDAYS 12-3PM** Welcome to 105-5300 Main Street! This contemporary 3-level end townhome offers unparalleled convenience and luxury in the heart of Kettle Valley. Step inside to find a spacious layout flooded with natural light, boasting 9ft ceilings and luxury vinyl plank flooring throughout the main living area. The home features an open-concept living area and kitchen with two-tone cabinets, quartz countertops, and Wi-fi-enabled Samsung appliances. Upstairs, the primary suite is complete with a walk-in closet and a spa-like ensuite, featuring double sinks, a tiled shower and barn door. Two additional bedrooms and a stylish bathroom complete the upper level. Downstairs, discover a flexible space with street access, perfect for a home office or gym. With a double garage, EV charger rough-in, and proximity to parks, schools, and amenities, this home offers the ultimate Okanagan lifestyle. Don't miss the chance to call this home yours! Discover the benefits of owning a NEW-BUILD home including New Home Warranty, No PTT (some conditions may apply) and the opportunity to be the first people to live in it. Photos are taken from a similar unit and some home features may differ slightly. (id:26472)
RE/MAX Kelowna
223 Cougar Street
Vernon, British Columbia
Welcome to 223 Cougar Street in Parker Cove. An immaculate 2 bedroom plus a den 2 bath modular home set on a spacious corner lot. Bright white kitchen with stainless steel appliances, a skylight and plenty of storage. Good sized master bedroom with a 3 piece in-suite. Very convenient den/ office just inside the front door. Lots of big windows in this home make it a bright and cheery home. Other features include gorgeous walnut hardwood flooring throughout the main living area, brand new furnace and A/C in December 2022, a fenced backyard, a carport, an attached single car garage with a workbench, underground sprinklers, a crawl space and shed which offer tons of storage. Low maintenance landscaping so you have more time for the beach. .Just a few minutes walk to the beautiful shared beach. This home has a lease which is registered to 2043. The annual lease is $4587.57 . An affordable opportunity for anyone wanting to live in the Okanagan near the lake. (id:26472)
RE/MAX Vernon
1255 Raymer Avenue Unit# 166
Kelowna, British Columbia
Privacy Plus! Fantastic private location in park. Spacious 2 beds, 2 baths; formal living and dining; large family room off kitchen; double covered parking; choice location in park. People love living here at Sunrise Village. (id:26472)
Royal LePage Kelowna
3509 42 Avenue
Vernon, British Columbia
>>OPEN HOUSE - Sun Jun 30, 1:00PM-3:00PM<< Beautifully updated home in sought after family friendly neighborhood, close to school, parks, and shopping. 4 bedrooms + Den, 2 bath home in mature Alexis Park area. Tons of parking. Contemporary updates include beautiful custom wood deck off entrance, open entry living room area, modern kitchen with all new appliances including high-end gas range (gas BBQ hook-up) and dining area attached to generous 24x12 covered deck. Primary and second bedroom with upscale 4-piece bath with stone counter on main. Two additional bright bedrooms – one with walk-in closet, den-studio, full bath and large laundry/mud below with access to garage. Lane access off back. This home has central air conditioning as well as alarm system. Upgrades also include a newer furnace, roof done in 2013, new tankless hot water in 2023, all windows replaced, upgraded electric panel. Conveniently close to Alexis Park school, bus routes, parks and nearby shopping centers. Tons of parking front and back including room for RV. Suite potential with a separate entrance. Shed in yard included. (id:26472)
Oakwyn Realty Okanagan
5300 Main Street Unit# 107
Kelowna, British Columbia
**SHOWHOME OPEN SATURDAYS & SUNDAYS 12-3PM** Townhome living doesn’t get better than this! This 4-bed, 4-bath inside home offers picturesque views of Okanagan Lake and the multiple parks that are right at the doorstep. Step inside to discover the open-concept living complemented by 9ft ceilings and luxury vinyl plank flooring throughout the main floor. Entertain in style in the gourmet two-tone kitchen, featuring a waterfall island, designer brass finishings, and top-of-the-line Wi-Fi-enabled Samsung appliances. On the top floor, the primary bedroom is complete with a spacious walk-in closet and a spa-inspired ensuite bath. Additional bedrooms offer flexibility for guests or family. Enjoy seamless indoor-outdoor living with a covered deck off the dining room and a lower-level patio, perfect for enjoying the Okanagan summers. This home features a single garage with EV charging roughed-in and fully landscaped fenced yards. Move-in ready. Don’t miss the chance to call one of Kelowna’s most sought-after neighbourhoods home. Discover the benefits of owning a NEW-BUILD home including New Home Warranty, No PTT (some conditions may apply) and the opportunity to be the first people to live in it. Move-in ready. Photos & virtual tour are of similar home in community. (id:26472)
RE/MAX Kelowna
5300 Main Street Unit# 103
Kelowna, British Columbia
**SHOWHOME OPEN SATURDAYS & SUNDAYS 12-3PM** Introducing 103-5300 Main Street! A brand new townhome at Parallel 4. Nestled in the coveted Kettle Valley neighborhood, this 4-bedroom, 4-bathroom townhome boasts picturesque views of Okanagan Lake and nearby parks. You’ll love the spacious two-tone kitchen featuring an oversized waterfall island, designer brass fixtures, and quartz backsplash and countertops. Custom convenient touches throughout include built-in cabinets, custom shelving in the closets, and roller blind window coverings. Retreat to the primary bedroom on the top floor, complete with a walk-in closet and luxurious ensuite featuring quartz countertops and a sleek barn door. Two additional bedrooms upstairs provide ample space for family or guests. This home comes with a single-car garage roughed in for EV charging, as well as a covered deck off of the dining room to enjoy the Okanagan summers. With its prime location near schools, restaurants, and shopping, this home offers the perfect blend of serenity and convenience. Discover the benefits of owning a NEW-BUILD home including New Home Warranty, No PTT (some conditions may apply) and the opportunity to be the first people to live in it. Move-in ready. Photos & virtual tour are of similar home in community. (id:26472)
RE/MAX Kelowna
2604 Crown Crest Drive
West Kelowna, British Columbia
With captivating vineyard, lake and valley views, this home is sure to please. This almost new home is modern and classy with an open and welcoming floorpan. From the moment you enter the home you see pride of ownership with rich oak flooring and quality finishings. The front entry opens to an inviting space for use as an office or bedroom. Leading up to the main floor you will find an open concept living plan with large windows to take advantage of the views. The chef's kitchen is an entertainers dream with quartz countertops, stainless steel appliances and loads of storage. Walk out to the covered and private patio in the back with green space and a captivating natural rock wall. Or, choose to relax and enjoy the morning sun from the large deck off the dining and living room, showcasing a view that you will never loose! The primary bedroom is your own personal oasis with large walk in closet and an ensuite like no other featuring an oversized walk-in shower, quartz countetops and double sinks. You will appreciate the walk-in laundry room with plenty of storage. On this floor, there are two additional good sized bedrooms for a total of 3 bedrooms on one level. The 2 bedroom legal suite on the ground floor has its own laundry and private entrance giving home owners and tenants complete privacy. Tallus Ridge is a fantastic neighbourhood in West Kelowna situated amongst hiking and biking trails, close to golf, restaraunts and schools. (id:26472)
Coldwell Banker Horizon Realty
1094 Henderson Drive
Kelowna, British Columbia
Stunning Modern & Executive Rancher with amazing mountain views, level main entry. On the main floor you will find a modern open plan granite top designer kitchen with large island, stainless steel appliances, 11"" vaulted ceilings, dinning and specious living areas, Primary Bedroom with large walk in closet and 5 piece En-suit, a bedroom with entrance to outside (for the Home business or the teenager). In the lower level you find, Full walk out basement, two very spacious bedrooms, huge living area, washing basin (to expand to the future full kitchen), EASY TO PUT A SUIT. This is a CUSTOM BUILT HOME. Extra features include: Built in Vacuum, Hot water on Demand System, Lovely garden with Xeriscaping irrigation, Concrete Tile roof with many years of service, water feature in living area, all rooms generous size, oversized garage, Insulated Concrete Foundation, One of the upstairs bedroom has exit to outside for a home business or the teenager. Measurements are approximate, please confirm if important. Independent INSPECTION REPORT AVAILABLE. (id:26472)
Royal LePage Kelowna
793 Westpoint Drive
Kelowna, British Columbia
PRICED TO SELL - Now offered $111,000 under BC Assessment. LIVE, RENT OR BOTH. Welcome home to this freshly painted 5 bedroom + den, 3 bathroom, lake view home in the heart of the Lower Mission. 10' ceilings, custom 8' doors & bright expansive windows allow plenty of light to pour in while you enjoy your 180 degree lake & valley view from both levels of this home! Prime indoor outdoor living is offered through 3 different accesses to the large deck, including, the living room, kitchen and primary bedroom. The back patio offers an idyllic pergola and built-in water feature with room for a hottub or plunge pool! Tinker in your oversized two car garage complete with a workbench and shelving and store your RV on it's already installed full service hookups. Could be suited to an in-law suite with separate grade level entrance & ideal layout for multi-generational living. This neighbourhood is family friendly & private while still being near it all! Under 20 minute walk to the lake! Short walking distance to community gardens, schools, dining, cafes, breweries, shops & more. Comes with ride on tractor. This home needs to be seen in person to take in all that it has to offer, come see it today! (id:26472)
Century 21 Assurance Realty Ltd
10100 Tyndall Road Unit# 23 Lot# 17
Lake Country, British Columbia
Best deal in Lake Country! Priced below the recent sale of an executive lakeview home at the desirable Lakestone Villas. Our 2020-built, 3 bdrm+office walkout rancher offers a superior lakeview with over 2300sqft of living space & an inviting modern farmhouse finish that includes engineered white oak floors, white cabinetry, white quartz countertops & modern black fixtures. The interior sparkles like new & impressive features include a gas stove/oven, wine fridge, sleek modern fireplace, motorized exterior solar shades, high ceilings, basement wet bar & an upgraded Nanawall that folds open to your private covered lakeview deck. It's time to immerse yourself in beautiful nature sounds & stunning nearby amenities. Imagine waking up to a bright, sunny view of the lake & enjoying a short walk to the nearby Lakestone Clubhouse with outdoor pool, gym, tennis, & pickleball courts. This is the perfect opportunity for a downsizing couple or vacation home investor looking for a turn-key lifestyle & low-maintenance landscape with low strata fees. Pets are welcome with restrictions, & long term rentals are permitted. Don't miss this opportunity to experience modern lakeview living at its finest! Quick possession is available, & the furniture and accessory package can be bought outside the purchase price. (id:26472)
RE/MAX Kelowna
Exp Realty (Kelowna)
1797 Viewpoint Drive Lot# 1
Kelowna, British Columbia
Welcome to the FINAL PHASE of lakeside luxury at the West Harbour community. This custom 3 bedroom, 4 bathroom home was built with the entertainer in mind! Luxury vinyl plank floors & plush carpet throughout the house, the bathrooms were designed with lots of cabinetry & matte ceramic tiles. The custom kitchen comes with stainless steel appliances, frozen tundra quartz countertop with a seamless backsplash transition & custom cabinets to the ceiling. The main floor is complete with a large walk in pantry w/ custom shelving, a tiled fireplace & open concept kitchen-living-dining area opens onto the covered patio. The primary bedroom~large enough for a king-sized bed~features a WIC with shelves & ensuite w/ double vanity, heated floors & private water closet (aka toilet room) and custom shower. Downstairs are 2 more bedrooms, 2 bathrooms & an oversized walkout rec room with wet bar. The patio is pre-wired for a hot tub! 26' boat slip is available for an additional cost. Extras include an EV charger in the 500 sq. ft. garage, the home is pre-wired for security cameras and landscaping is included. No GST, No PTT, No Spec Tax. Life at West Harbour includes access to the amenity centre, pool, hot tub, fitness room, multi-use sports courts (Tennis, Basket and Pickle Ball!), communal kitchen, indoor/outdoor entertainment space & 500+ feet of private beach exclusively for residents. Pet and rental friendly. All measurements taken from iGuide. Price + GST. No PTT or Spec Tax. (id:26472)
Royal LePage Kelowna
1682 Harbour View Crescent Lot# 12
Kelowna, British Columbia
This custom 4 bedroom, 4 bathroom home is the biggest floor plan in Phase 4. Built with luxury vinyl plank floors & plush carpet throughout the house, the bathrooms were designed with lots of cabinetry and matte ceramic tiles. The custom kitchen comes with LG ThinQ appliances, frozen tundra quartz countertop with a seamless backsplash transition and custom cabinets, flat-panel w/ matte finish, all the way to the ceiling. The main floor is complete with a large walk in pantry with custom shelving, a custom tiled gas fireplace and the open concept kitchen-living-dining area opens onto the covered patio. The primary bedroom ~ large enough for a king-sized bed ~ features a big walk in closet with custom shelving and a beautiful ensuite with double vanity, in-floor heat and a private water closet (aka toilet room). The custom shower has a Riobel 4-piece waterfall shower head complete with body jets. Downstairs in the lower level are 3 more bedrooms, 2 full bathrooms, laundry room & walkout rec room w/ wet bar. The patio is pre-wired for a hot tub! Extras include an EV charger in the garage, the home is pre-wired for security cameras, landscaping is included. Life at West Harbour is EASY with private beach access, marina, pool and hot tub, clubhouse, fitness room, sports courts (basketball, tennis & pickleball), playground, dog run and more! Pet and rental friendly. All measurements taken from iGuide. Price + GST. No PTT, No Spec Tax. (id:26472)
Royal LePage Kelowna
5300 Main Street Unit# 108
Kelowna, British Columbia
**SHOWHOME OPEN SATURDAYS & SUNDAYS 12-3PM** Introducing 108-5300 Main Street! This 4-bedroom, 4-bathroom inside townhome is a brand new, move-in ready townhome located in the heart of the family-oriented Kettle Valley neighbourhood. The large windows throughout offer picturesque views of Okanagan Lake, the surrounding parks, and flood the home with natural light. The open-concept living, 9ft ceilings, and high-end finishes throughout make it perfect for entertaining. The gourmet kitchen boasts a waterfall island, designer brass accents, and top-of-the-line Samsung appliances. The primary bedroom is complete with a spa-inspired ensuite and a spacious walk-in closet, while the remaining bedrooms offer flexibility for guests or family. This home comes with a single-car garage roughed in for EV charging, as well as a covered deck off of the dining room to enjoy the Okanagan summers. Don't miss out on the opportunity to live in one of Kelowna's most desirable neighbourhoods. Discover the benefits of owning a NEW-BUILD home including New Home Warranty, No PTT (some conditions may apply) and the opportunity to be the first people to live in it. Photos are taken from a similar unit and some home features may differ slightly. (id:26472)
RE/MAX Kelowna
7 Sunrise Court
Osoyoos, British Columbia
3 bedroom rancher on quiet street walking distance to town, beach and shopping. Great neighbourhood and home is at the end of a cul-de-sac. Spacious, bright rooms. Perfect starter, retirement home or investment. Bring your ideas to freshen up this home and make it yours. Room to park your RV, a couple sheds for storage and sunny back yard for your garden. Measurements approximate and should be verified if important. (id:26472)
RE/MAX Realty Solutions
3521 Creekview Crescent
West Kelowna, British Columbia
Fabulous home near the center of W Kelowna, Crown Town Estates is right across the street from Two Eagles golf course. The home is updated with a new fridge and dishwasher in 2024, HWT, Furnace, and AC were replaced in 2022. The balcony off the kitchen overlooks private vacant property giving that fresh air room to breath feeling. Retreat for movie night every day of the week in the theatre room with a huge screen, surround sound and comfy put your feet up seating! Don't forget the popcorn! All dogs must be on leash or in a fenced yard (id:26472)
Team 3000 Realty Ltd
2250 Lavetta Drive
Kelowna, British Columbia
Incredible new build in Kirschner mountain with stunning lake and city views. This home was customized and constructed for the builder's personal residence but plans have changed and it's now available for purchase. The quality, design, finishing and attention to detail are 2nd to none .. this is a spectacular offering. Expansive main floor layout, huge lower level with a media room underneath the garage (could be a bachelor suite with separate entrance), plus a legal 2 bedroom self contained suite. Master suite features a steam shower in the en suite. There is dual zoned heating, butlers pantry equipped with stove, and 9' x 9' garage doors. The home is wired for a hot-tub and pool. This is a must see property! (id:26472)
RE/MAX Kelowna
4600 Okanagan Avenue Unit# 33
Vernon, British Columbia
This 3 year new townhome in the very popular Terraces, is ready for you. This 2 bedroom 3 1/2 bath home features 2 primary bedrooms on the top floor, both with full ensuites and walk in closets. The main floor is a level entry, with the finished one car garage, a powder room, kitchen, dining and livingroom, as well as the spacious sundeck. In the fully finished walkout basement, you'll find the rec room, a four piece bathroom, and a mechanical/storage room. There is even a fully fenced yard for your puppy! No age or rental restrictions, but no short term rentals less than 90 days. 2 cats, or 2 dogs, or one of each are allowed. Your Okanagan lifestyle experience starts now! (id:26472)
Royal LePage Downtown Realty
1795 Viewpoint Drive Lot# 2
Kelowna, British Columbia
This custom 3 bedroom, 4 bathroom home was built with the entertainer in mind! With luxury vinyl plank floors & plush carpet throughout the house, the bathrooms were designed with lots of cabinetry and matte ceramic tiles. The custom kitchen comes with stainless steel appliances, frozen tundra quartz countertop with a seamless backsplash transition and custom cabinets to the ceiling. The kitchen island is enough to seat 4 with extra storage on the back of the island. The main floor is complete with large walk in pantry w/ custom shelves, tiled gas fireplace & open concept kitchen-living-dining area opens onto the covered patio. The primary bedroom ~ large enough for a king-sized bed ~ features a big WIC w/ custom shelves & beautiful ensuite w/ double vanity, heated floors & private water closet (aka toilet room). Downstairs are 2 more bedrooms, 2 bathrooms & oversized walkout rec room w/ wet bar. The patio is pre-wired for a hot tub! 26' boat slip is available to purchase for an additional cost (40K). Extras include an EV charger in garage, the home is pre-wired for security cameras. Life at West Harbour includes access to the private beach, pool, hot tub, sports courts, clubhouse, dog run and fitness centre. Pet & rental friendly. All measurements taken from iGuide. Landscaping & appliances included. No GST, No PTT, No Spec Tax. (id:26472)
Royal LePage Kelowna
1979 Country Club Drive Unit# 10
Kelowna, British Columbia
**BRAND NEW SHOWHOME OPEN SAT & SUN 12-4pm** Move right into this brand new golf course townhome with peaceful lake & golf course views. Excellent floorplan with over 1,900 sq ft, featuring a main floor primary with two additional bedrooms and a den/flex area upstairs. From the moment you walk in you will notice the designer details including the open tread wood staircase, German made laminate flooring on the main floor, LED lights and an open floorplan. The kitchen includes KitchenAid appliances, 5-burner gas range stove, quartz countertops, waterfall island with storage on both sides, and shaker cabinetry with under cabinet lighting. Your living extends outside to your covered patio with natural gas bbq hook up and views of the 18th hole of the Quail Course. 2-5-10 Year New Home Warranty and meets step 3 of BC’s energy code. Great location for your active golf course lifestyle or the beauty of the natural scenery outside your home. Walk to the Okanagan Golf Club’s newly renovated clubhouse and Table Nineteen restaurant. Minutes to YLW, UBCO, and shopping and dining. Photos/virtual tour are of a similar home in the development. ***MORTGAGE RATE BUY DOWN*** - Enjoy a 3.49% Interest Rate with this exciting Developer Incentive - ends July 7, 2024. Contact Quail Landing Sales Team for full details. Terms & Conditions Apply. Plus, this home is now PTT Exempt (some conditions may apply) which means an additional savings of almost $16,000. (id:26472)
RE/MAX Kelowna
649 Elk Street
Vernon, British Columbia
Welcome to 649 Elk Street in Parker Cove. An immaculate 3 bedroom 3 bathroom home with a full basement and an amazing view of the lake. Large living room with oak flooring, a fireplace & a large bay window with a fabulous view of Okanagan Lake. Spacious kitchen with plenty of oak cabinetry, corian counter tops, an island & french doors leading out to a private stamped concrete patio area. The master bedroom has a 5 piece en-suite with a jetted tub. In the full basement there is a huge family room/ games room, a guest bedroom, full 4 piece bath and a spacious storage area. Double attached garage, built in vac, central air, new blinds in 2022. Just a 2 minute walk to the beach. Definitely,a must see for those looking to live in the Okanagan near the lake for an affordable price. Registered lease to 2043. Annual lease payment is $3371.54 (id:26472)
RE/MAX Vernon
4600 Okanagan Avenue Unit# 49
Vernon, British Columbia
Come see this near new townhome in The Terraces on Okanagan Avenue. Your 2 bedroom, 3 1/2 bath home has 2 bedrooms on the top floor, both with full ensuites and walk in closets. The main floor is a level entry, with the island kitchen, dining and living room, a spacious covered deck, a powder room and your 1 car garage. Downstairs you have a fully finished walkout basement including a family room, another 4 piece bathroom, and your storage and mechanical room, and another covered deck and low maintenance backyard. No age or rental restrictions, but no short term rentals less than 90 days. Pets are allowed with restrictions. (id:26472)
3 Percent Realty Inc.
1979 Country Club Drive Unit# 7
Kelowna, British Columbia
**BRAND NEW SHOWHOME OPEN SAT & SUN 12-4pm** Move right into this brand new golf course townhome with peaceful lake & golf course views. Excellent floorplan with over 1,900 sq ft, featuring a main floor primary with two additional bedrooms and a den/flex area up stairs. From the moment you walk in you will notice the designer details including the open tread wood staircase, German made laminate flooring on the main floor, LED lights and an open floorplan. The kitchen includes KitchenAid appliances, 5-burner gas range stove, quartz countertops, waterfall island with storage on both sides, and shaker cabinetry with under cabinet lighting. Your living extends outside to your covered patio with natural gas bbq hook up and views of the 18th hole of the Quail Course. 2-5-10 Year New Home Warranty and meets step 3 of BC’s energy code. Great location for your active golf course lifestyle or the beauty of the natural scenery outside your home. Walk to the Okanagan Golf Club’s newly renovated clubhouse and Table Nineteen restaurant. Minutes to YLW, UBCO, and shopping and dining. Photos/virtual tour are of a similar home in the development. ***MORTGAGE RATE BUY DOWN*** - Enjoy a 3.49% Interest Rate with this exciting Developer Incentive - ends July 7, 2024. Contact Quail Landing Sales Team for full details. Terms & Conditions Apply. Plus, this home is now PTT Exempt (some conditions may apply) which means an additional savings of almost $16,000. (id:26472)
RE/MAX Kelowna
9430 Middleton Place
Coldstream, British Columbia
'Coldstream Living at its Best' is the tag line for this municipality and this home's location in Coldstream yet just a short distance to highway access into Vernon is ideal. Nestled in a private, pie-shaped lot on a cul-de-sac with mature landscaping and generous space, this property is ready to welcome a new family. The home features a classic 3 bedroom up with main-floor living arrangement and level access to the rear yard for entertaining. There's plenty of covered space to protect the BBQ and outdoor furnishings. Upstairs, the principal bedroom has an oversized covered deck with a hot tub ready for your enjoyment. In the lower level you will find both the mechanical and storage space for the home as well as a generous 1 bedroom basement suite with separate, private access and parking. Accessed from the lower driveway is the 20x20 garage space currently used for storage. Imagine the possibilities and book your showing!! (id:26472)
Century 21 Executives Realty Ltd
3802 Torrey Pines Drive
Osoyoos, British Columbia
Incredible brand new home with legal 3 bedroom suite to be completed by end of April 2024 nestled in the sought-after Dividend Ridge subdivision. This residence offers 7 bedrooms, 4 bathrooms and is within walking distance to Osoyoos Golf Club and has the potential for great Airbnb income. Enjoy the breathtaking views of Osoyoos Lake and surrounding mountains. Gorgeous and contemporary open concept main floor invites in an abundance of natural light and showcases the views. Expansive kitchen perfect for the chef in the family with high-end cabinets, quarts countertops and hidden pantry. Primary bedroom offers 4pc en-suite and large walk-in closet. This property offers separate tenant parking or use yourself with room for an RV, boat, or additional vehicles. The potential in this property is abundant and versatile and there is still time to choose your own appliances. (id:26472)
Macdonald Realty Interior
8804 Mariposa Place
Coldstream, British Columbia
Walk to the beach! Welcome to 8804 Mariposa Place, a stunning 3 Bed, 3 Bath Rancher with a bright walkout basement at the end of a quiet cul-de-sac. Enjoy breathtaking views of Kalamalka Lake and minutes walk to Kal Beach. Inside, upper floor includes the open-concept kitchen and living area perfect for entertaining with newer stainless steel appliances. Amazing views from the upper deck and gas hook up for the monster grill. The master suite offers a his-and-her vanity, large walk-in closet, and an en-suite with a steam shower, and guest powder room. Downstairs, find a bright open rec room, two additional bedrooms, Full bath, laundry room, cellar and lots of storage. Two separate entrances and easily accessible tie ins, offers suite potential if desired. Low maintenance yard with irrigation system. The upper and lower balconies have gas hookups and stunning lake views, as well as side yard area for multiple sitting areas. Lots of parking for boat and RV! All backing onto parkland, and walking trails, this home is minutes from the beach, local boutique markets, beautiful walking trails, and a waterfront pub. Lots of recent updates (last 3 years) include a furnace, hot water tank, A/C, Fridge, Dishwasher, flooring, carpet, paint, Bathroom. Experience Okanagan living, life is short live by the lake! Call today to schedule a viewing! (id:26472)
Century 21 Executives Realty Ltd
1787 Viewpoint Drive Lot# 6
Kelowna, British Columbia
This custom 4 bedroom, 4 bathroom home with an IN-LAW suite was built with luxury vinyl plank floors & plush carpet throughout the house. Bathrooms were designed with lots of cabinetry and matte ceramic tiles. The custom kitchen comes with stainless steel appliances, frozen tundra quartz countertop with a seamless backsplash transition and custom grey, flat panel cabinets to the ceiling. The large kitchen island has enough room for 4 plus extra cabinets for storage! The main floor is complete with a large walk in pantry with custom shelving, a tiled gas fireplace & the open concept kitchen-living-dining area opens onto the covered patio. The primary bedroom ~ large enough for a king-sized bed ~ features a WIC with custom shelving and a beautiful ensuite with double vanity, in-floor heat and a private water closet (aka toilet room). The custom shower has a Riobel 4-piece waterfall shower head complete with body jets. Downstairs is the in-law suite with a bedroom, full bathroom and kitchenette with walkout access to the back patio PLUS 2 more bedrooms and another full bathroom. The patio has been pre-wired for a hot tub! Extras include an EV charger in the garage, the home is pre-wired for security cameras and landscaping is included. Life at West Harbour includes access to a private beach, marina, pool, hot tub, fitness centre, clubhouse, sports courts (tennis, pickleball, basketball), playground, dog run and so much more. Price + GST. No PTT. No Spec Tax. (id:26472)
Royal LePage Kelowna
3990 Hitchner Road
Lakeview Heights, British Columbia
This meticulously maintained home with many tasteful updates and a detached garage / shop is ready to go! Come visit one of the nicest streets in West Kelowna, this location can't be beat! Steps from some of the best beaches on Okanagan Lake. Just off the Wine Trail, walk or bike to Frind, Quail’s Gate & Mission Hill wineries. Backs onto a beautiful creek with a flat private yard and parking for all the toys. 5-minute drive to all major amenities. This magical location needs to be seen to be fully appreciated. (id:26472)
Chamberlain Property Group
1108 14 Avenue Unit# 134
Vernon, British Columbia
Wonderful RANCHER located in the sought after 55+ Community of Hillview Meadows. Just steps to the golf course, this 2 bed 2 bath townhouse boasts a bright open floor plan, large eat in kitchen, and cozy gas fireplace. Private covered patio overlooks the 10th hole of the Hillview Golf Course. Escape the summer heat by relaxing at the outdoor pool... a great place to meet new friends or bring the grandkids. Single car garage with room for your golf cart, E-bikes, paddle boards and everything you need to enjoy the Okanagan Lifestyle. RV Parking Available. Close to transit. (id:26472)
Century 21 Executives Realty Ltd
403 Stellar Drive
Kelowna, British Columbia
Stunning 5 Bed, 4 Bath Family Home with Endless Lake Views. Welcome to 403 Stellar Drive, a beautifully updated open concept Upper Mission family home, offering stunning panoramic lake views. Features bright and fresh open living spaces perfect for family living. The wide plank hardwood floors are highlighted by the neutral walls, vaulted wood beam ceilings and picturesque windows everywhere! This home has it all! Including a Golf Simulator in garage and room for a pool on this oversized private lot. The kitchen is a chef’s dream with top-of-the-line appliances, abudant storage and beautiful and practical quartz countertops. Spacious and relaxing living room with fireplace and easy access to front view sundeck. Plenty of covered outdoor space for dining and relaxing. Primary bedroom has an updated spa inspired ensuite, a walk in closet and sliding doors to front view deck. The walk out lower level is fully updated and ready for family with 3 beds and another 2 spa like bathrooms. This home has a welcoming large foyer (mudroom) entrance space, delightful 2nd kitchen, laundry, inviting family room with fireplace and lake views. Fantastic location close to wineries, parks, schools, and all that Kettle Valley has to offer. This home is designed for comfort and style, making it the perfect family retreat. Don’t miss the opportunity to make this stunning home your own! (id:26472)
RE/MAX Kelowna
5027 Twinflower Crescent
Kelowna, British Columbia
Experience the charm of The Ponds! This stunning home offers a unique opportunity: convert a downstairs bedroom to create a 3-bedroom residence with a 1-bedroom suite and with a new Village Shopping Centre, convenience is on the horizon. Steps from Canyon Falls School and this location combines convenience with upscale living. Enjoy a rooftop patio with lake views, an open-concept kitchen with stainless steel appliances, quartz countertops, and a versatile island. With 2 bedrooms up and 2 down, the sophisticated color palette invites your personal touch. Plus, there's a builder-constructed 2-bedroom in-law suite with a separate entrance, perfect for guests or extra income. Motivated seller and the best price in The Ponds for an attached garage! Don't miss this gem. (id:26472)
Exp Realty (Kelowna)
1562 Antler Court
Kelowna, British Columbia
BEST DEAL IN THE PONDS! 2021 LIKE NEW WITHOUT GST! This STUNNING 3700 SQ FT walkout rancher, offers amazing views of the lake, mountains, & city lights. Built by Elevate Okanagan Homes, this residence boasts many custom features, including striking brick accent walls, open concept w/ 14 ft vaulted ceilings, built-in speakers, a spacious butler’s pantry, glass railings & custom wardrobes & more. Chef’s kitchen w/high-end S/S appliances, gas stove & wine fridge, large quartz island & striking backsplashes. Entertain on the 400 SQ FT deck w/ auto sunscreens or unwind in the 16x32 saltwater heated pool & lower level patio. You'll love to wake up to the incredible vistas from the Primary BR, which features a luxurious 5-piece ensuite w/ heated floors & a custom walk-in closet. The lower level offers 2 large BRs divided by a 5PC Bath, super rec rm w/ handy bar, fridge & dishwasher & sliding doors to a large patio & pool. Smart 3PC bath allows easy access for pool guests. A separate entrance & plumbing for a 2nd washer/ dryer makes it easy to suite. With 4 BRs/4bath+den, this property offers ample space for comfortable living & is perfect for those who appreciate the luxury & beauty of the Okanagan Lifestyle. Fully fenced yard backing on a green belt, low maintenance landscaping, double heated garage, 2 BBQ hookups, School Catchments: Dorothy Walker, Canyon Falls Middle, Okanagan Mission Shopping Plaza. Measurements taken from I-Guide, if important please verify. (id:26472)
Royal LePage Kelowna
5165 Trepanier Bench Road Unit# 256
Peachland, British Columbia
Amazing views great you every time you open the front door and from almost every room in the home including both levels. Ideally situated at the end of the cull-de-sac providing the quietest location in the complex and no neighbour on the uphill side allowing more light into the home and quiet serenity inside and outside. Many upgrades were included in original construction not typically see in other units in this prestigious complex. The Primary bedroom located on main level is showcased by bay windows,& VIEWS. Ensuite finished with marble floors, marble shower, tub enclosure, corner glass seamless shower, granite counters, and dual vanities. Main floor offers vaulted ceilings, stainless appliances, large pantry adjacent to the kitchen, the living area flows perfectly from this area and is showcased with a floor to ceiling cultured stone feature wall and fireplace. Lower level is complete with spacious games/family room, 2 additional bedrooms & well-appointed bthrm with 4 pc,& marble. EXTRA, home is equipped with a Stannah stair lift which can be left if negotiated. A/C, central vac, double garage w Gorilla lift, ceramic flooring & cabinets. (id:26472)
Royal LePage Kelowna
3 Quail Vista Place
Vernon, British Columbia
IMMACULATE 2 bed 3 bath level entry RANCHER with a basement in quiet 55+ Community. This Middleton Mountain townhouse boasts a bright open floor plan with beautiful hardwood floors, 2 gas fireplaces, and loads of natural light. Large kitchen with granite countertops and gas stove opens to the living/dining area... wonderful for entertaining. Generous sized Primary bedroom with ensuite and walk in closet. Spacious den features beautiful California Shutters on both the windows and sliding doors that open up to a fully landscaped, private backyard. Relax under your motorized retractable awning and enjoy entertaining outside. Downstairs you will find a large rec room with fireplace and wet bar, a second bedroom and full bath. Huge storage space under the stairs doubles as a secret play space for the grandkids! Attached double garage completes the package with room for your vehicle, paddle boards, E-bikes and everything you need to come and enjoy the Okanagan Lifestyle. Close to 2 golf courses, Kal Beach, the Rail Trail and minutes to downtown. (id:26472)
Century 21 Executives Realty Ltd
12311 Husband Road Lot# 1
Coldstream, British Columbia
GLORIOUS VIEWS from Front & Rear of this Remodelled Family Home with 4 bedrooms & 3 bathrooms. KAL LAKE views from Kitchen, Living, Dining, Deck. Middleton Mountain/Golf Course Views from Beautiful Garden, Rear Deck, Patio, Spare bedroom. NEW ROOF, All New Windows, New Hot Water Tank ($200K in recent updates). Beautiful NEW KITCHEN, Laundry & Powder Room are bright & airy with high-end appliances & Stone Countertops & New Luxury Vinyl Plank Tile. HUGE PRIMARY Bedroom suite with NEW BATHROOM. Large COVERED deck off Kitchen facing Kal Lake, potential to expand onto Car Port Roof. HUGE REAR DECK/PATIO with large garden area surrounding & above. Lots of parking with two Car Port covered spots, extra driveway parking & additional on side easement which is a Pedestrian Access to Middleton Way footpath. Enter into the large foyer reception area with Spiral Staircase, Family Room, Two bedrooms & new bathroom plus utility & mechanical rooms. On the Main upper floor you have a beautiful new kitchen, spacious Living Room, Dining Room & deck, all with fantastic Lake Views. New Laundry area with access to new rear deck, patio & large mature gardens. Primary bedroom with en-suite plus fourth bedroom & powder room all look out into rear garden & patio. (id:26472)
Century 21 Executives Realty Ltd
2835 Canyon Crest Drive Unit# 23
West Kelowna, British Columbia
**EDGE VIEW AT TALLUS RIDGE SHOWHOME OPEN SAT & SUN 12-3PM** New Move-In Ready Pricing on 3-Storey Townhomes - the best value new townhomes on freehold land in West Kelowna. Home 23 at Edge View at Tallus Ridge is a 3-storey walkup end home in the SAND colour scheme. Perfect for family living with a spacious layout including 3 bedrooms, flex/den, 3 bathrooms, yard/patio space, a double-car, side-by-side garage and $13,500 in included upgrades. The main living floor features 9’ ceilings, vinyl flooring, an open concept kitchen with pantry, dining area, living room, flex space and large windows to let in plenty of natural light. Enjoy your high-end modern kitchen with premium quartz countertops, slide-in gas range stove, stainless steel dishwasher and refrigerator. Upstairs you’ll find the primary bedroom with ensuite and walk-in closet, 2 additional bedrooms, and laundry room with front-loading washer and dryer. Advanced noise canceling Logix ICF blocks built in the party wall makes for quiet, peaceful living. 1-2-5-10 Year New Home Warranty, meets step 3 of BC’s Energy Step Code. Whether it be an escape to nature, or access to lifestyle-based amenities, Shannon lake is a 5 min drive to West Kelowna shopping, restaurants, entertainment, and schools. With a small fishing lake, golf course and walking and biking trails, there is plenty of outdoor recreation for the family! PTT exemption (an additional savings of $14,798). Some listing photos are of similar home in community. (id:26472)
RE/MAX Kelowna
2835 Canyon Crest Drive Unit# 26
West Kelowna, British Columbia
**EDGE VIEW AT TALLUS RIDGE SHOWHOME OPEN SAT & SUN 12-3PM** New move-in ready pricing on 3-Storey Townhomes at Edge View, West Kelowna's best-value new townhome community on freehold land. Home 26 is a 3-storey walkup end home. Perfect for family living with a spacious layout approx. 1991 sq.ft including 3 bedrooms, flex/den, 3 bathrooms, yard/patio space, a double-car, side-by-side garage and $13,500 in included upgrades. The main living floor features 9’ ceilings, vinyl flooring, an open concept kitchen with pantry, dining area, living room, flex space & large windows to let in plenty of natural light. Enjoy your high-end modern kitchen with premium quartz countertops, slide-in gas range stove, stainless steel dishwasher & refrigerator. Upstairs you’ll find the primary bedroom with ensuite & walk-in closet, 2 additional bedrooms, and laundry room with front-loading washer and dryer. Advanced noise canceling Logix ICF blocks built in the party wall make for quiet, peaceful living. 1-2-5-10 Year New Home Warranty, meets step 3 of BC’s Energy Step Code. Tallus Ridge is a step away from everything you need, whether it be an escape to nature, or access to lifestyle-based amenities. Shannon Lake is a 5 min drive to West Kelowna shopping, restaurants and entertainment, and schools. You'll find a small fishing lake, family-friendly golf course and plenty of hiking and biking trails nearby. Take advantage of expanded PTT exemption (an additional savings of $14,398). (id:26472)
RE/MAX Kelowna
2835 Canyon Crest Drive Unit# 24
West Kelowna, British Columbia
**EDGE VIEW AT TALLUS RIDGE SHOWHOME OPEN SAT & SUN 12-3PM** The best value new townhomes in West Kelowna! Home #24 is the best priced townhome in the community. It's a 3-storey walkup inside home featuring approx. 1608 sq.ft of indoor living, 3 bedrooms, 3 bathrooms, yard/patio space, a double-car, tandem garage and $13,500 in included upgrades. The main living floor features 9' ceilings, vinyl flooring, an open concept kitchen with pantry, premium quartz countertops, slide-in gas range stove, stainless steel dishwasher and refrigerator. Upstairs you'll find the primary bedroom with an ensuite, and 2 additional bedrooms with a bath and laundry room. Advanced noise canceling Logix ICF blocks built in the part wall for superior insulation. 1-2-5-10 Year New Home Warranty, meets step 3 of BC's Energy Step Code. Whether it be an escape to nature, or access to lifestyle-based amenities. Shannon lake is a 5 min drive to West Kelowna shopping, restaurants, entertainment, and close to top rated schools. With a small fishing lake, a golf course and plenty of walking and biking trails, there is plenty of outdoor recreation for the whole family to enjoy! Take advantage of BC's expanded property tax exemption - an additional savings of $11,998. Some listing photos and iguide of a similar home in the community. (id:26472)
RE/MAX Kelowna
6606 Learmouth Road
Coldstream, British Columbia
Here’s your chance to have your own piece of paradise in the country! Amazing Cape Cod style home on almost an acre of land, surrounded by farms and pastures! If you are looking for quietude and beautiful surroundings, this is it! Three bedroom, 2 1/2 bath home on .8 acres of park-like land, and all the parking you ever need with the double car attached garage and the 24 x 36 double garage! The 2-storey home with a full, unfinished basement is beautiful, with oak hardwood, tile floors, and beautiful carpeting throughout. There's an oak kitchen with new tile backsplash, stainless appliance, and the layout is perfect for families! Laundry is off the kitchen, with new appliances, and There are 3 large bedrooms on the upper level, as well as 2 baths, including a large master ensuite! There's even a nice loft area on the upper level for a gym or study area! Everything’s been done: New high/efficiency windows, new roof, new furnace & hot water tank, newly-sealed asphalt driveway and more! The yard is a park-like oasis, with a fabulous covered deck, hot tub with gazebo, and a nice above-ground pool with a large deck around it to enjoy! There's flower gardens and lush lawn space galore, and Cedar hedging provides privacy. There's room for all your toys in storage sheds & parking for large RV's too! Short drive to schools, rec centre and the Lavington Gas Superette, with groceries, gas, and liquor. Only 12 minutes from Vernon, this is paradise in the country! Book your showing today! (id:26472)
Canada Flex Realty Group
6900 Learmouth Road
Coldstream, British Columbia
Here is your chance to enjoy country living in the Coldstream Valley on 9.4 acres with a high producing hay field & space for your horses with only a short 10 min drive to Vernon. The updated 3300+ sq ft walk-out rancher offers vaulted ceilings, expansive views of the valley & mountains & ample space for entertaining. As you enter the front door you’ll be welcomed with plenty of natural light with floor to ceiling windows and skylights, a brand new kitchen with quartz countertops, two living rooms & spacious laundry/boot room off the double car garage. Down the hall is the master bedroom with an ensuite & walk in closet, two extra bedrooms & main bathroom. The unfinished basement has been roughed in for a 1 (or 2) bedroom suite & has plenty of space for a rec room, office & man cave with a wet bar. Step out onto the covered deck or patio to enjoy summer bbq’s while taking in the Okanagan views. The property features excellent soil for crops, orchards etc and is mostly flat with irrigation allocation for 8.99 acres. Step into the barnyard where you’ll find 3 animal corrals, grass pasture, a tack/feed barn, hay barn & shed for extra storage. The yard around the home offers a blank state to build your dream shop, put in a pool & landscape to your taste. Newly Installed Furnace, AC, HWT, Roof, Siding, Septic, Windows, Exterior Doors & More! Lavington is a family & dog friendly community with a beautiful park, free outdoor pool and skating rink in the winter; only a 3 min drive. (id:26472)
RE/MAX Kelowna
4670 Young Road
Lake Country, British Columbia
UPDATED FAMILY HOME WITH LEGAL SUITE JUST A SHORT WALK TO KAL AND WOOD LAKE BEACHES, PARKS, RAIL TRAIL, AND EXCELLENT PRIMARY SCHOOL. Nestled in OYAMA, this property is the perfect blend of convenience & serenity. MAIN RESIDENCE Excellent plan features a spacious, updated kitchen (2024) huge primary BR, WI closet, 4-pc bath, 2 sink vanity (2024) with soaker tub (2021). Neutral carpeting (2021) in all 3 BRs. Refreshed 4-pc main bath (2024). The laundry room next to the kitchen is a dream convenience. Open concept living area with new vinyl plank flooring (2021) seamlessly connects to the dining space, ideal for family gatherings. Snuggle up by the cozy gas fireplace or lounge in the sunroom offering glimpses of Wood Lake. LEGAL SUITE Designated parking with a rose arbor path leading to the mortgage helper bachelor suite with a fridge, stove, & 3-pc bath. French doors open to a private patio & garden area. OUTDOOR HIGHLIGHTS A mature garden offers the gardening enthusiast endless possibilities. Leading off the primary & the dining areas, a 700 sq ft deck is perfect for barbecues & outdoor activities. Storage shed (2024) will stay. Room to park an RV in front of the 2-car garage on a driveway lined with grape vines. MOVE IN READY! (id:26472)
RE/MAX Kelowna
1617 Eagle Rock Road
Armstrong, British Columbia
Located just outside of Armstrong B.C., this sprawling 3.35-acre property with mountain and valley views offers an exquisite blend of modern luxury and serene country living. Newly renovated, this home promises a lifestyle of comfort and sophistication. From the moment you step inside, the attention to detail and high quality workmanship is evident, with upgrades including the kitchen and bathrooms, appliances, flooring, lighting, furnace, A/C, hot water on demand, windows, electrical, plumbing, roof - and many more - making this home feel brand new! The layout showcases a chef's kitchen in the center, with three bedrooms at one end of the home, and a large family room with additional potential at the other. Outside, there is lots of parking space, and the quiet front yard with gazebo is perfect for entertaining. For those with a penchant for hobbies or business ventures, an additional 1400 square foot shop is a dream come true. This versatile space has multiple storage rooms, and plumbing and wiring in place to convert to a secondary dwelling if you wish. The property is supported by 400 amps and an artesian well with great water output and keeps the grass green all summer. A large barn with several stalls and a tack room rounds out the property. Other features include a private fenced yard, additional wiring for a hot tub, and two RV spots with power, septic, and water hookups ready to go. Merging south onto Hwy 97 is a breeze with a designated turning lane. Welcome home! (id:26472)
Royal LePage Downtown Realty
70 Rangeview Road
Lumby, British Columbia
Dreaming of an idyllic acreage with a spot for some horses? Welcome to this charming 4.94-acre fenced property. The lower portion of the land features a flat grassy area for horses and the upper level has a serene and private area offering some great views. The 2021-built manufactured home sits on a sturdy concrete foundation with a crawlspace. Located just a 7-minute drive from Lumby, you'll enjoy easy access to all the local amenities while benefiting from a quiet, no-through road. The property boasts an excellent drilled well producing approximately 20 gallons per minute. The home itself offers three generously sized bedrooms, two bathrooms, and plenty of natural light from numerous windows. Don't miss this opportunity to own a beautiful acreage with the perfect blend of privacy and practicality! (id:26472)
RE/MAX Vernon
2014 Elkridge Drive
West Kelowna, British Columbia
***OPEN HOUSE SUNDAY JUNE 30th 1pm-3pm*** Welcome Home to the beautiful community of Elkridge. This family friendly neigbourbhood is centrally located in West Kelowna and walking distance from Two Eagles Golf Course and Academy, shopping, restaurants, schools and beaches. The layout of the home is perfectly designed with main floor open concept living, to include a mudroom/laundry off the garage, bright open kitchen with stainless steel appliances, granite countertops and island. Step outside to your backyard where you will enjoy a private, irrigated, fenced oasis with mature trees and great space to BBQ, entertain and garden. Upstairs you will find 3 generous sized bedrooms, with the spacious Primary Suite hosting 2 separate walk in closets and 5 piece spa-like ensuite. The basement is framed and drywalled for an additional 4th bedroom, plumbed and ready for a 3 piece bathroom and additional rec room/games room space for you to bring your ideas. Book your viewing, enjoy the virtual tour and experience this perfect family home. No Spec Tax or PTT applies. (id:26472)
Royal LePage Kelowna


