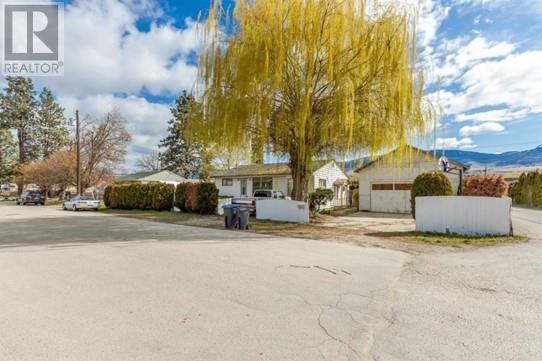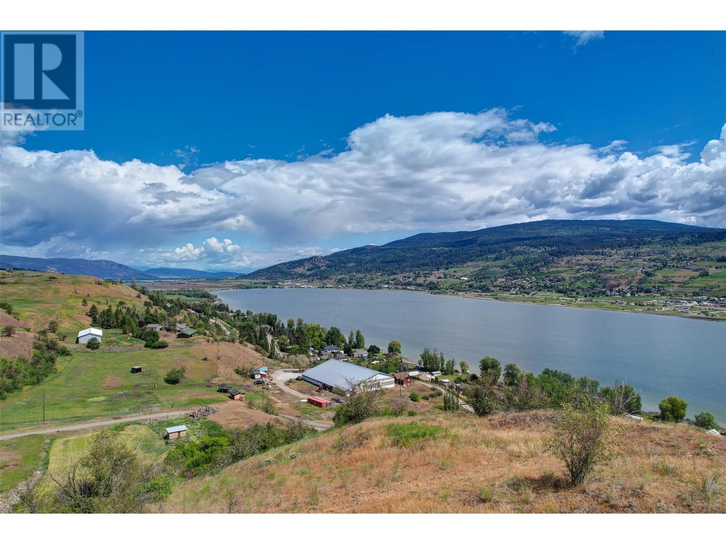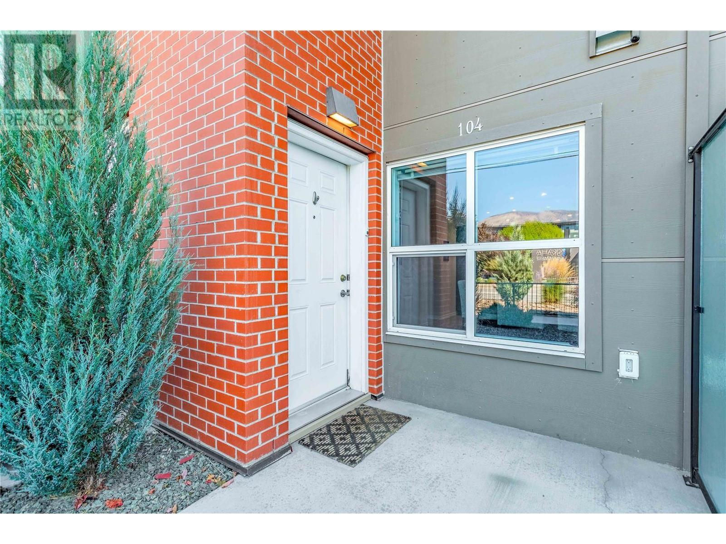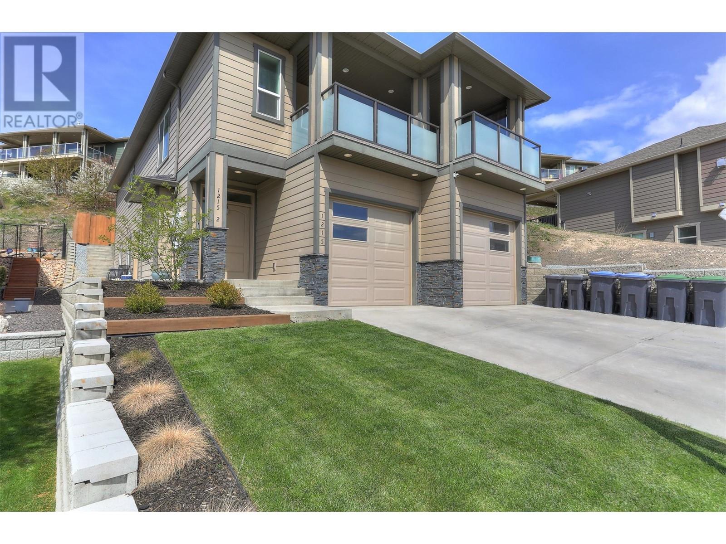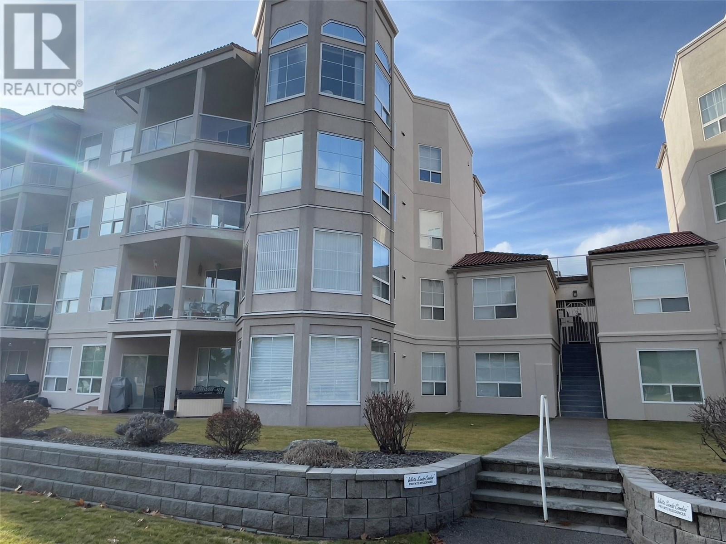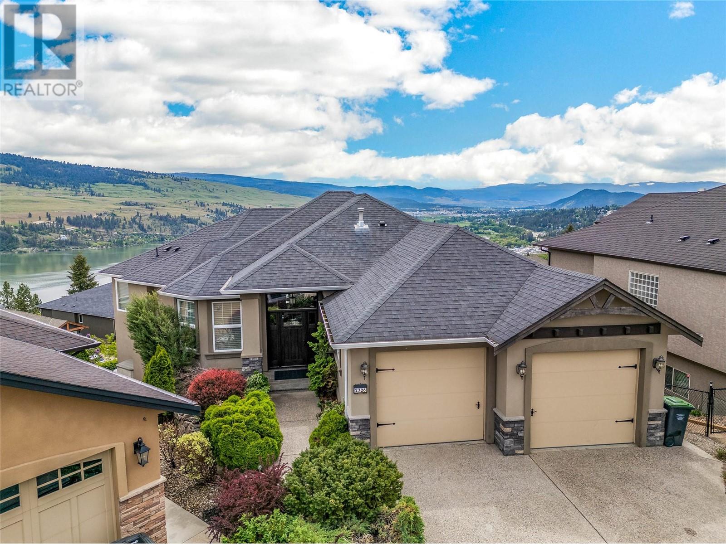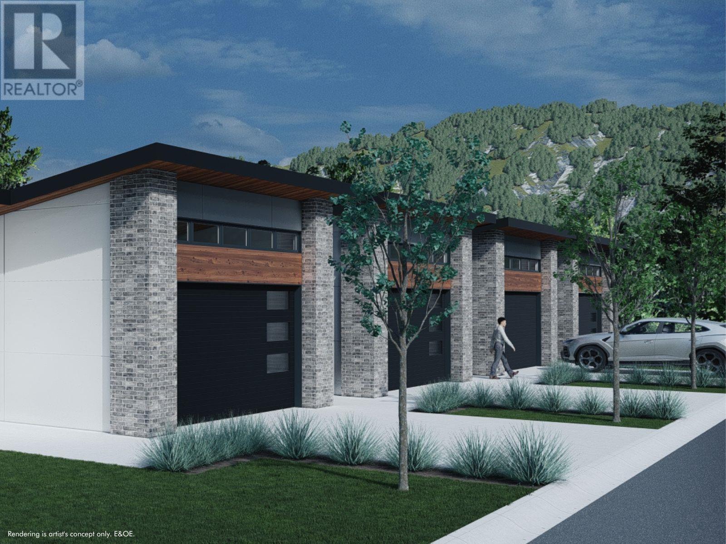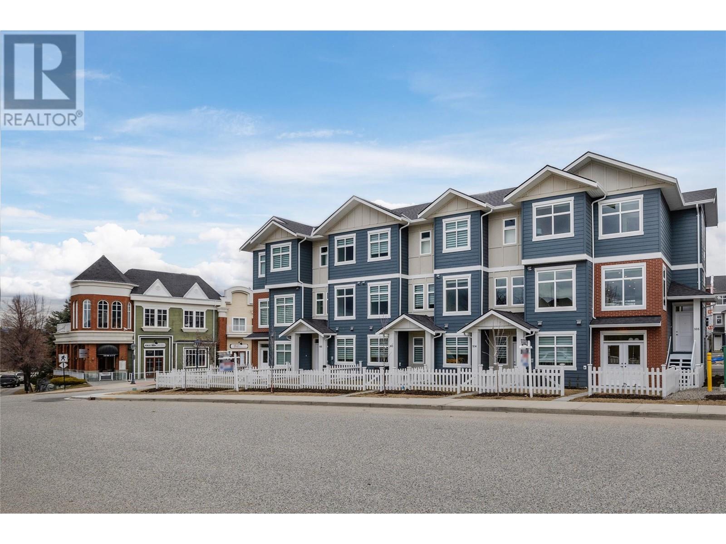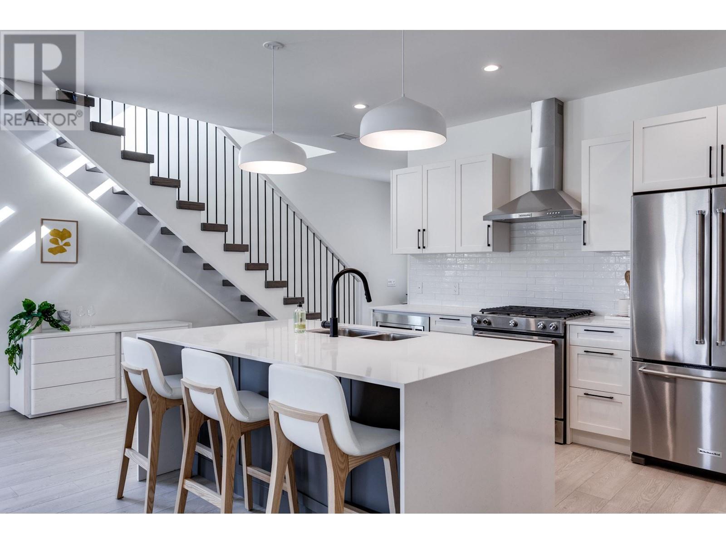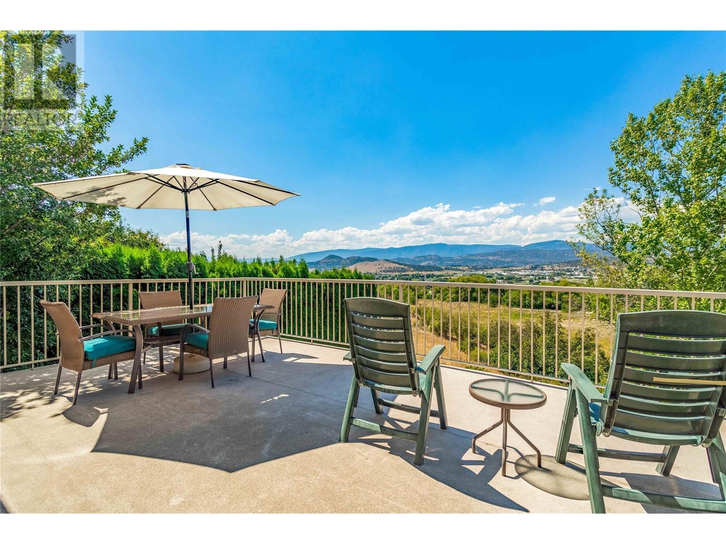Listings
2449 Waverly Place
Blind Bay, British Columbia
MUST SEE.. Newly remodelled corner lot house with parking on 3 sides (includes a steel framed boathouse) Inside features quartz countertops throughout, a gourmet kitchen with Bosch appliances, panelled fridge/freezer, 2 islands, a 48” gas stove and also a coffee bar. The kitchen walls and floor are clad in large ceramic tiles imported from Italy by Centani Tile. Separate Dining Room includes a custom built-in bookshelf with glass doors. Large laundry room with custom cabinets for extra storage. Master suite includes a walk in closet, floating fireplace and a desk nook that could double as a makeup vanity. A custom built metal stair rail leads you down to a second large living area with kitchen and bar. The lower level also contains two bedrooms a bath and separate entrance which could be used as an in- law suite. Book your appointment today to appreciate and discover the many features not listed. (id:26472)
Fair Realty (Sorrento)
351 Warren Avenue W Unit# 4
Penticton, British Columbia
Welcome to The Bow! Where modern meets friendly and everyone is welcome. Step inside and enjoy the beautiful open concept with 10 foot ceilings, pot lights, and an abundance of natural light. The kitchen has everything you could ask for with stainless steel appliances, quartz countertops, large island, gas stove, under cabinet lighting, and tile backsplash. Adjacent is your spacious dining room with sliding doors for easy access to your backyard and a large living room with a cozy fireplace. The master bedroom has a large walk-in closet, full 3 piece ensuite with his/her sinks and nice walk in shower. The house also boasts a formal entry way as well as a mud room just off the garage; Parking includes an attached double car garage and carport parking. Outside you'll find a spacious oversized South facing covered deck, gas bbq hook up, landscaping, extended fencing and a gate for easy access to walking trails. The complex has a clubhouse with a spacious outdoor patio space for all residents to enjoy. Centrally located just minutes from downtown, shopping and public transit. Land lease until 2166 & no property transfer tax. (id:26472)
Century 21 Amos Realty
4300 44th Avenue Unit# 202
Osoyoos, British Columbia
Lake and mountain views from this spacious open concept suite. Huge deck off of the main living area and another off the primary suite. There are three bedrooms and two bathrooms, one being the primary ensuite. The kitchen features granite countertops and an island for extra seating and hosting guests. Enjoy the outdoor pool and hot tub and the property is just steps to the lake. Private dock at the lake, there is a gym onsite near the pool. Only 10 minutes to Osoyoos Golf Club. In the area is Area 27 Motorsports track, award-winning wineries and restaurants. Use it yourself to live full time. as a holiday retreat, or rent it out and generate great revenue year round. (id:26472)
Real Broker B.c. Ltd
RE/MAX All Points Realty
1370 Bullmoose Way Lot# 21
Osoyoos, British Columbia
A VERY PRIVATE RETREAT awaits you at this exclusive mountain-view residence, nestled on over 3 ACRES within a quiet cul-de-sac. The estate includes both an attached double garage and a detached 1,458 sq ft 6-car garage plus a 2-vehicle carport, making this a CAR BUFFS DREAM. Enjoy MAIN FLOOR LIVING! An expansive living area features a fireplace and seamlessly transitions to the gourmet kitchen and dining space, all with BREATHTAKING MOUNTAIN AND FOREST VIEWS. The primary suite with 5-PIECE ENSUITE, complete with a rejuvenating jetted tub and private deck access. There is also a second bedroom, and a large laundry room/mudroom, strategically positioned adjacent to the garage. On the lower level there is an additional bedroom with direct access to the outdoor oasis, complemented by a vast family room which also opens to the patio. Entertain alfresco, where a HEATED POOL with a picturesque grotto and slide awaits, alongside a HOT TUB and OUTDOOR FIREPLACE. Adjacent to the house is a SEPARATE 550 sq ft GUEST SUITE with 5 pc bath, great for visitors or extended family. RV PARKING equipped with electrical hookup completes this beautiful retreat. (id:26472)
Real Broker B.c. Ltd
RE/MAX All Points Realty
455 Montgomery Road
Kelowna, British Columbia
ATTENTION INVESTORS! Prime Redevelopment property to be sold in conjunction with 475 Montgomery Road, Kelowna. Total 16,552 square feet lot with OCP: U allowing for comprehensive 6 story mixed used commercial and residential redevelopment with 85-100% site coverage potential for density bonus. Prime location within walking distance to all levels of schools, and all amenities you can think of! Short 5 min drive from UBCO and Kelowna Airport and short 8 minute drive from Downtown Kelowna. (id:26472)
RE/MAX Aldercenter Realty
6924/6926 Old Kamloops Road
Vernon, British Columbia
Welcome to Sungrown Organics! Nestled above Swan Lake and surrounded by farms and estate homes, this property offers a unique opportunity to create a live/work environment you'll never want to leave. Spanning 23 acres with two separate titles, it invites creative structures for a variety of agricultural operations and multiple private home sites. The views from every part of the property are breathtaking, with vistas of the lake,rolling hills,and valley from every angle. Certified organic in 2020, the gently rolling, sun-drenched landscape is ready for your innovative agricultural ideas. The serene setting provides a feeling of escape from the city, yet is only a 5-minute drive to downtown Vernon. The property is equipped with municipal agricultural water, a newly installed 1000-gallon septic tank, and a 600-amp electrical service. These utilities support a 4500+ sq.ft federally approved steel frame building that has been fully renovated and outfitted with extensive work areas, designed for an organized workflow and providing a bright, clean, and welcoming environment for employees. Adjacent to the main building is a custom-built production facility consisting of four 40ft high cubes, providing 1250 sq.ft of space ideal for growing microgreens or plants of your choice. This facility is securely enclosed within a 100x100 ft fenced area, ensuring both safety and security.These buildings are fully outfitted and ready for a turnkey business opportunity from day 1. (id:26472)
Engel & Volkers Okanagan
678 Peridot Court
Kelowna, British Columbia
Discover your own piece of paradise in Upper Mission, Kelowna! This magnificent 4-bedroom, 3-bathroom home features breathtaking lake views and a spacious lot perfect for a pool. Enjoy an abundance of natural light, generous living areas, and a private balcony ideal for morning coffee with panoramic views. The expansive outdoor area invites relaxation or entertaining beneath the stars. Ideally situated near excellent schools and amenities, this represents the epitome of Kelowna living. Just steps from ""Mission Village at the Ponds"" - a newly developed area offering Save on Foods, Domino's Pizza, a dental office, and more! Don't let this opportunity pass you by to experience the luxury and tranquility of this exceptional residence. (id:26472)
Royal LePage Kelowna
1929 Highway 97 S Street Unit# 47
West Kelowna, British Columbia
Immaculate Starter home or Retirees. This 2 bedroom, 1 bath home is ready for you to turn the key and move in! No age restriction, small dog/cat allowed. Reasonable pad rent. Located in Mcdougall MHP, you are close to all amenities and water. Upgrades throughout! Tucked away in quiet location. Don't miss out on this one. Great Price, Great Home!! (id:26472)
2 Percent Realty Interior Inc.
3346 Skaha Lake Road Unit# 104
Penticton, British Columbia
Welcome to your townhome, steps from Skaha Lake beach+ all amenities! This beautiful 2021 townhouse offers 2 large bedrooms (split floor plan) with vaulted ceilings, a den/office, 2 full bathrooms (including ensuite) upstairs, and a spacious, bright circular-concept main floor with tons of natural light on both levels. The primary bedroom features a walk-in closet as well as an ensuite with double vanity and a walk-in shower. This place gives a true sense of home with your own ground floor entrance and patio (w/gas for BBQ), as well as direct access through your mud room to the heated parkade/storage lockers/communal bike locker all on the main level. This home also offers a functional kitchen with soft close cabinetry, s/s appliances and durable vinyl flooring. The sleek living room is bright and features a cozy gas fireplace with the perfect set up for both a big screen TV + a projector wall. Stay comfy with central heating/cooling and high efficiency hot water on demand (ultra low monthly utilities due to high efficiency mechanicals and build quality!). 1 parking stall. BOOK YOUR SHOWING TODAY! (id:26472)
Century 21 Assurance Realty Ltd
1215 Hume Avenue
Kelowna, British Columbia
Elegant Black Mountain home with a 2 BEDROOM LEGAL SUITE! The inviting open concept great room on the main floor features quality finishes, floor to ceiling gas fireplace of natural stone, classy lighting, laminate flooring and large windows everywhere. The kitchen area includes off white shaker style cabinets, granite countertops, stainless steel appliances and a walk in pantry. This entire space allows easy access to the outdoors with large deck out front and patio out back in newly fenced yard. Bonus: the large covered front deck with pot lighting and glass railings acts as an outdoor living room with spectacular views of the mountains, city and lake. This main home offers 4 bedrooms and 2 bathrooms. The luxurious master suite also looks over the views, has a walk in closet, a 4 piece ensuite with double sinks, and a large glass enclosed step in shower. All bathrooms include granite countertops and tile flooring, bedrooms are carpeted. Downstairs, the spacious 2 bedroom, one bath legal suite has all the finishing details of the main home: laminate flooring throughout, stone gas fireplace, large windows, granite counters plus fully separate entrance, utilities and laundry. This home also features a double oversized garage, low maintenance landscaping , tons of parking and is located near public transit. Not to be missed! (id:26472)
Royal LePage Kelowna
7801 Spartan Drive Unit# 215
Osoyoos, British Columbia
Welcome to 7801 Spartan Drive, #215! This lakefront condo offers a fantastic opportunity for comfortable and convenient living. Situated in a desirable location, this property provides views of Osoyoos Lake and is just steps away from shopping, restaurants, and entertainment options.This spacious condo features 3 bedrooms & 2 bathrooms providing ample space for relaxation. The large corner unit (one of largest in the complex) on the second floor ensures privacy and allows for plenty of natural light to fill the living spaces. With a size of 1814 square feet, there is no shortage of room to make this place your own. One of the standout features of this property is the secured underground parking, offering secure and convenient storage for your vehicles. Additionally, residents have access to a fitness room that promotes an active lifestyle and a guest suite for accommodating friends and family, a common room for meeting new friends. Inside the condo, you will find in-suite laundry facilities for added convenience. The master bedroom boasts large ensuite bathroom with a shower, double vanity, and a soaker tub – perfect for unwinding after a long day. Whether you are looking for a peaceful retreat or an exciting hub in close proximity to amenities, this lakefront condo has it all. Don't miss out on the opportunity to experience the best of Osoyoos living. Contact us today to schedule a showing and make this beautiful condo your new home! This is a 55+ property. (id:26472)
RE/MAX Penticton Realty
7760 Okanagan Landing Road Unit# 50
Vernon, British Columbia
Experience all that the desirable Seasons has to offer from the pickleball courts, outdoor pool, walking paths and gym to the vibrant social atmosphere. This one-story home is situated on a corner lot, with only one previous owner. The meticulously cared-for property boasts high ceilings, 2 bedrooms, 2 bathrooms plus a den with French doors and crown molding. Upon entry, you’re greeted by the versatile den, perfect for a studio, yoga room or potential third bedroom for guests. The open-concept kitchen features heated tile flooring, wood cabinetry, stainless steel appliances and an island bar. Adjacent to the kitchen is the dining and living room with an electric fireplace, hardwood flooring underfoot and large windows with Hunter Douglas blinds throughout. You’ll also find access to the outdoor patio ideal for evening relaxation. The main living area leads to the primary suite, complete with a walk-in closet, custom drapes, heated flooring and a double-sink ensuite. Down the hall, an additional bedroom, shared bathroom and laundry exist. Your double-car garage and crawl space will be great for additional storage. This home is conveniently located mere minutes to Okanagan Lake and the yacht club. Further, you’ll find Marshall Fields pickleball courts, world-class golfing and skiing for your 4 season adventures. Only 40 minutes to the Kelowna Airport. (id:26472)
RE/MAX Vernon Salt Fowler
3027 Squilax Anglemont Road
Lee Creek, British Columbia
This charming semi-waterfront home underwent a complete top-to-bottom renovation in 2023/24. Featuring premium finishes such as UGO Collection cabinetry from Blue Mountain Kitchens, Mohawk RevWood flooring, Centura HD Carrara tile in the bathroom, and Philips Hue LED lighting to set the mood, this home exudes luxury. The renovation also included new energy-efficient doors and windows, a brand new heat pump that also provides A/C, a fresh coat of paint to the entire home inside and out, and the addition of closed-cell spray foam insulation for enhanced structural integrity, pest resistance, and waterproofing. This 586 sq.ft. 1-bedroom/1-bath home boasts a bright and open concept, perfect for entertaining guests. It comes with a quaint guest bunkhouse with a private concrete terrace and fire pit, a second terrace with a propane fire feature and gazebo, an RV spot with water and 30 amp hookup, a spacious grassy area surrounded by a forested canopy for tenting or yard games, and a large sundeck with dining and sitting areas that offer breathtaking lake views. And let's not forget about the beach! The zoning bylaw permits 1 licensed buoy, which is already in place, offering convenient access to your boat. Located in Lee Creek, this property is just a 10-min drive from the Trans Canada Highway and Scotch Creek services, and a 3.5 hr drive from the Lower Mainland, making it an ideal location for a vacation home or primary residence. (id:26472)
Royal LePage Access Real Estate
2726 Cliffshore Drive
Lake Country, British Columbia
Unobstructed lake, valley, and mountain views from this immaculate walkout rancher in The Lakes. Timeless elegance and quality craftsmanship are showcased throughout this 3162 square foot executive home with a purposeful layout that takes full advantage of the spectacular views and scenery surrounding it. Attention to every detail with custom woodwork, tray ceilings, gas fireplace, immaculate hardwood floors, Hunter Douglas blinds, office/den, and an entertainers island kitchen featuring stainless steel appliances, granite counters, and Westwood cabinets. Main floor access from the dining room and primary bedroom to the large sundeck with stamped concrete floors and endless views. The main floor primary bedroom features a luxurious ensuite with a custom tiled shower, soaker tub, granite counters, and walk-in closet. The lower level boasts an oversized family room, theatre/media room, two more spacious bedrooms, and a full bathroom. In addition to this, there is a 462 square foot unfinished area under the suspended slab, ready for your ideas. Additional features include an attached oversized double garage, a main floor laundry area and mud room, walkout access to the lower covered patio, hot tub, and a fully landscaped and manicured yard with drip irrigation, a fruit salad tree, grape vines and numerous flower shrubs and tres. Take in the abundant natural beauty and opportunities for hiking, biking, and water activities that surround you in Lake Country. (id:26472)
Century 21 Assurance Realty Ltd
300 Vista Park Unit# 331
Penticton, British Columbia
OPEN HOUSE SAT., JULY 6, from 10 a.m. to noon. Skaha Hills 3-bedroom condo with huge covered patio overlooking a vineyard to one of the best lake views in the South Okanagan. Open-concept floorplan with 9' ceilings. The owners had over a dozen well-thought-out tweaks done that truly separates this unit from the rest (see More Info for full details). For example: a fireplace in the living room, primary bedroom AND patio. The inside fireplaces have hidden storage compartments nobody would ever guess are there. Two additional sliding doors to the patio add light and access. Single oversized garage, outdoor parking in front of it. Included amenities: club house, exercise room, pool area with hot tub and BBQs, tennis and pickle-ball courts. No age restriction, pet welcome. Secure 99-year lease. SEASONAL BUYERS: excluded from the BC Vacancy Tax. No B.C. Property Transfer Tax applicable. (id:26472)
Royal LePage Locations West
2835 Canyon Crest Drive Unit# 2
West Kelowna, British Columbia
**EDGE VIEW AT TALLUS RIDGE SHOWHOME OPEN SAT & SUN 12-3PM** Welcome to Edge View at Tallus Ridge. Edge View at Tallus Ridge - #2 is 2419 sq ft (approx) walk-out rancher townhome. Overlooking Shannon Lake, this is your opportunity to enjoy the best of the West Kelowna lifestyle. 2 bedrooms plus 2 flex/den, 3 bathrooms and a double, side-by-side garage. With the primary bedroom on the main floor, enjoy quick access to the kitchen, living/dining area and laundry room. The primary ensuite includes a deluxe soaker tub, double sink vanity, semi-frameless glass shower stall and walk-in closet. The high-end modern kitchen includes premium quartz countertops, slide-in gas range stove, stainless steel dishwasher and refrigerator. Downstairs you’ll find 1 additional bedroom and bath, 2 flex rooms and large recreation room. Relax on your partially covered deck and lower patio with amazing views of Shannon Lake! Advanced noise canceling Logix ICF Blocks built in the party wall for superior durability and insulation. 1-2-5-10 Year New Home Warranty, meets Step 4 of BC's Energy Step Code. Shannon Lake is a 5 minute drive to West Kelowna shopping, restaurants, entertainment, and close to top rated schools. Escape to nature with a small fishing lake, a family-friendly golf course and plenty of hiking and biking trails. Under construction. Move-in Summer 2024. No PTT (some conditions may apply.). Listing photos of a similar unit. (id:26472)
RE/MAX Kelowna
5300 Main Street Unit# 106
Kelowna, British Columbia
**SHOWHOME OPEN SATURDAYS & SUNDAYS 12-3PM** This 3-level inside townhome nestled in the heart of Kettle Valley offers unparalleled comfort and convenience. The ground floor offers an expansive flex space ideal for a home office or extra living area. The spacious living area is perfect for entertaining, featuring 10’ ceilings and a gourmet kitchen boasting stainless steel appliances, an oversized waterfall island, and designer brass hardware. Retreat to the top floor's primary suite, complete with a walk-in closet and a lavish ensuite bath featuring a barn door, double sinks, rainfall showerhead, and quartz countertop. Two additional bedrooms and laundry facilities are conveniently located on this level. Enjoy outdoor living on the covered deck and lower-level patio. With top-rated schools, parks, and dining options nearby, everything you need is right at your doorstep. Don't miss this opportunity to make your dream home a reality! Discover the benefits of owning a NEW-BUILD home including New Home Warranty, No PTT (some conditions may apply) and the opportunity to be the first people to live in it. Move-in ready. Listing photos are of a similar unit - some details may vary. (id:26472)
RE/MAX Kelowna
5300 Main Street Unit# 105
Kelowna, British Columbia
**SHOWHOME OPEN SATURDAYS & SUNDAYS 12-3PM** Welcome to 105-5300 Main Street! This contemporary 3-level end townhome offers unparalleled convenience and luxury in the heart of Kettle Valley. Step inside to find a spacious layout flooded with natural light, boasting 9ft ceilings and luxury vinyl plank flooring throughout the main living area. The home features an open-concept living area and kitchen with two-tone cabinets, quartz countertops, and Wi-fi-enabled Samsung appliances. Upstairs, the primary suite is complete with a walk-in closet and a spa-like ensuite, featuring double sinks, a tiled shower and barn door. Two additional bedrooms and a stylish bathroom complete the upper level. Downstairs, discover a flexible space with street access, perfect for a home office or gym. With a double garage, EV charger rough-in, and proximity to parks, schools, and amenities, this home offers the ultimate Okanagan lifestyle. Don't miss the chance to call this home yours! Discover the benefits of owning a NEW-BUILD home including New Home Warranty, No PTT (some conditions may apply) and the opportunity to be the first people to live in it. Photos are taken from a similar unit and some home features may differ slightly. (id:26472)
RE/MAX Kelowna
1979 Country Club Drive Unit# 2
Kelowna, British Columbia
**BRAND NEW SHOWHOME OPEN SAT & SUN 12-4pm** Move right into this brand new golf course townhome with peaceful lake & golf course views.Excellent floorplan with over 1,900 sq ft, featuring a main floor primary with two additional bedrooms and a den/flex area upstairs. From the moment you walk in you will notice the designer details including the open tread wood staircase, German made laminate flooring on the main floor, LED lights and an open floorplan. The kitchen includes KitchenAid appliances, 5-burner gas range stove, quartz countertops, waterfall island with storage on both sides, and shaker cabinetry with under cabinet lighting. Your living extends outside to your covered patio with natural gas bbq hook up and views of the 18th hole of the Quail Course. 2-5-10 Year New Home Warranty and meets step 3 of BC’s energy code. Great location for your active golf course lifestyle or the beauty of the natural scenery outside your home. Walk to the Okanagan Golf Club’s newly renovated clubhouse and Table Nineteen restaurant. Minutes to YLW, UBCO, and shopping and dining. Photos/virtual tour are of a similar home in the development. ***MORTGAGE RATE BUY DOWN*** - Enjoy a 3.49% Interest Rate with this exciting Developer Incentive - ends July 7, 2024. Contact Quail Landing Sales Team for full details. Terms & Conditions Apply. Plus, this home is now PTT Exempt (some conditions may apply) which means an additional savings of almost $16,000. (id:26472)
RE/MAX Kelowna
5300 Main Street Unit# 107
Kelowna, British Columbia
**SHOWHOME OPEN SATURDAYS & SUNDAYS 12-3PM** Townhome living doesn’t get better than this! This 4-bed, 4-bath inside home offers picturesque views of Okanagan Lake and the multiple parks that are right at the doorstep. Step inside to discover the open-concept living complemented by 9ft ceilings and luxury vinyl plank flooring throughout the main floor. Entertain in style in the gourmet two-tone kitchen, featuring a waterfall island, designer brass finishings, and top-of-the-line Wi-Fi-enabled Samsung appliances. On the top floor, the primary bedroom is complete with a spacious walk-in closet and a spa-inspired ensuite bath. Additional bedrooms offer flexibility for guests or family. Enjoy seamless indoor-outdoor living with a covered deck off the dining room and a lower-level patio, perfect for enjoying the Okanagan summers. This home features a single garage with EV charging roughed-in and fully landscaped fenced yards. Move-in ready. Don’t miss the chance to call one of Kelowna’s most sought-after neighbourhoods home. Discover the benefits of owning a NEW-BUILD home including New Home Warranty, No PTT (some conditions may apply) and the opportunity to be the first people to live in it. Move-in ready. Photos & virtual tour are of similar home in community. (id:26472)
RE/MAX Kelowna
5300 Main Street Unit# 103
Kelowna, British Columbia
**SHOWHOME OPEN SATURDAYS & SUNDAYS 12-3PM** Introducing 103-5300 Main Street! A brand new townhome at Parallel 4. Nestled in the coveted Kettle Valley neighborhood, this 4-bedroom, 4-bathroom townhome boasts picturesque views of Okanagan Lake and nearby parks. You’ll love the spacious two-tone kitchen featuring an oversized waterfall island, designer brass fixtures, and quartz backsplash and countertops. Custom convenient touches throughout include built-in cabinets, custom shelving in the closets, and roller blind window coverings. Retreat to the primary bedroom on the top floor, complete with a walk-in closet and luxurious ensuite featuring quartz countertops and a sleek barn door. Two additional bedrooms upstairs provide ample space for family or guests. This home comes with a single-car garage roughed in for EV charging, as well as a covered deck off of the dining room to enjoy the Okanagan summers. With its prime location near schools, restaurants, and shopping, this home offers the perfect blend of serenity and convenience. Discover the benefits of owning a NEW-BUILD home including New Home Warranty, No PTT (some conditions may apply) and the opportunity to be the first people to live in it. Move-in ready. Photos & virtual tour are of similar home in community. (id:26472)
RE/MAX Kelowna
1455 Cara Glen Court Unit# 103
Kelowna, British Columbia
**SHOWHOME OPEN FRIDAYS & SATURDAYS 12-3!** Brand new 3-bedroom + den townhome at The Peaks! Move in Now! The Peaks combines move in ready, timeless finishes and contemporary designs with spacious rooftop patios in an outstanding Glenmore location. Includes approx. 1487 sq.ft of indoor living space and a side-by-side double-car garage. Elevated features include vinyl plank flooring throughout the main level, energy-efficient double-glazed windows, natural gas heating and cooling system, hot water on demand and roughed-in electric vehicle station. Open main living includes kitchen, dining, living and bonus family room. The trendy kitchen features a large island for easy meal prep, designer cabinets, quartz countertops and KitchenAid stainless steel appliances including dual fuel gas stove, counter depth refrigerator and dishwasher. Primary bedroom includes an ensuite with heated floors, large wall-mounted mirror, modern light bar, designer cabinets, tile flooring, glass shower stall and quartz countertops. 2 additional bedrooms are upstairs with a bath and laundry room. Embrace the outdoors with your private 400+ sq.ft rooftop patio with sweeping city and valley views and a fully fenced yard. New Home Warranty. Instant access to Knox Mountain walking and biking trails! 10 min drive to Downtown Kelowna and 5 min drive to Glenmore amenities, shops and restaurants. Note: photos * virtual tour are of showhome #114. (id:26472)
RE/MAX Kelowna
1455 Cara Glen Court Unit# 108
Kelowna, British Columbia
**SHOWHOME OPEN FRIDAYS & SATURDAYS 12-3!** Brand new 3-bedroom + den townhome at The Peaks is move-in ready! Plus, save the PTT. The Peaks combines move-in ready, timeless finishes and contemporary designs with spacious rooftop patios in an outstanding Glenmore location. Enjoy the benefits of an end home with more space, sunlight and privacy. Approx. 1500 sq.ft of indoor living space and a side-by-side double-car garage. Vinyl plank flooring throughout the main level, energy-efficient double-glazed windows, natural gas heating and cooling system, hot water on demand and roughed-in electric vehicle station. Open main living includes kitchen, dining, living and bonus family room. The trendy kitchen features a large island for easy meal prep, designer cabinets, quartz countertops and KitchenAid stainless steel appliances including dual fuel gas stove, counter depth refrigerator & dishwasher. Primary bedroom includes an ensuite with heated floors, large wall-mounted mirror, modern light bar, designer cabinets, tile flooring, glass shower stall and quartz countertops. 2 additional bedrooms are upstairs with a bath and laundry room. Embrace the outdoors with your private 400+ sq.ft rooftop patio with sweeping city and valley views and a fully fenced yard. New Home Warranty. Instant access to Knox Mountain walking and biking trails! 10 min drive to Downtown Kelowna and 5 min drive to Glenmore amenities, shops and restaurants. (note, photos are of a similar home in the development) (id:26472)
RE/MAX Kelowna
1340 Gibson Road
Kelowna, British Columbia
One-of-a-kind view home located on an elevated private lot on the spectacular benchlands overlooking Kelowna. Enjoy panoramic views of the city, mountains and Okanagan Lake. Everywhere you turn, you will be met with landscapes boasting vineyards, pastures, orchards, golf courses and much more. Even with all this natural beauty, you will still find all the important amenities within a quick 10 minute drive (schools, recreation, UBCO, shopping, airport, etc). This well maintained home is charming and full of character. With 4 bedrooms and 3 full bathrooms over three levels, this home is spacious and comfortable without being too big. On the main floor you will find a spacious living (with wood burning fireplace) and dining room area which leads to a huge deck which overlooks the city and lake. The kitchen has been updated with new cabinets, quartz countertops and appliances. There are also two bedrooms and a bath on the main floor. A primary bedroom retreat occupies the upper level with full ensuite bathroom plus a private view deck. The lower level has a large family room with gas fireplace, wet bar, full bathroom and a bedroom. A large unfinished area of the basement provides ample storage space. There is additional enclosed, covered storage space in the backyard. Some other notable updates include new flooring, window coverings, central air, newer furnace and 6 zone irrigation. Fenced yard. Furniture is negotiable. Built in vacuum. Wired and plumbed for hot tub. (id:26472)
Century 21 Assurance Realty Ltd






