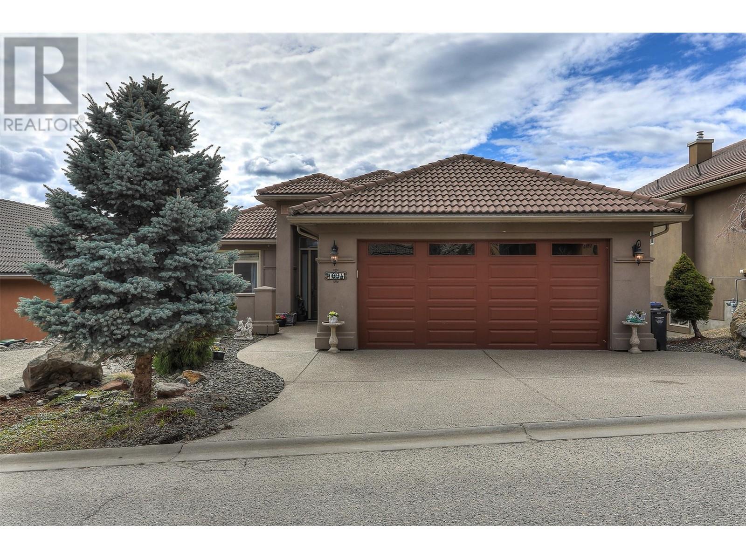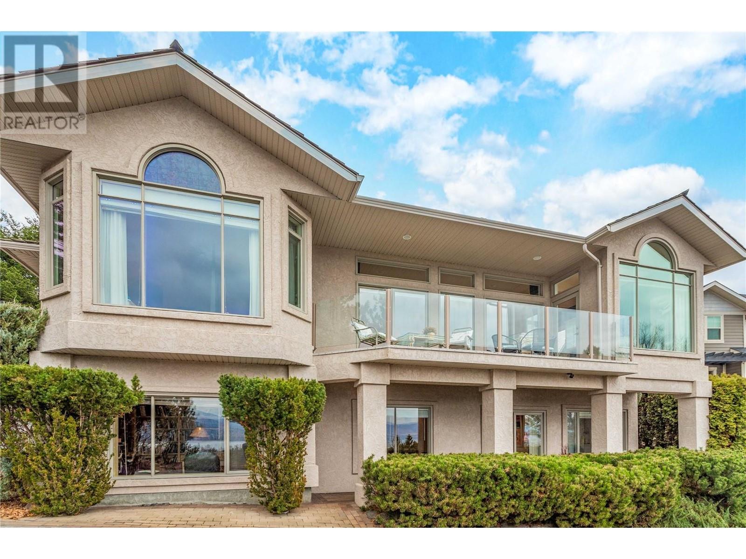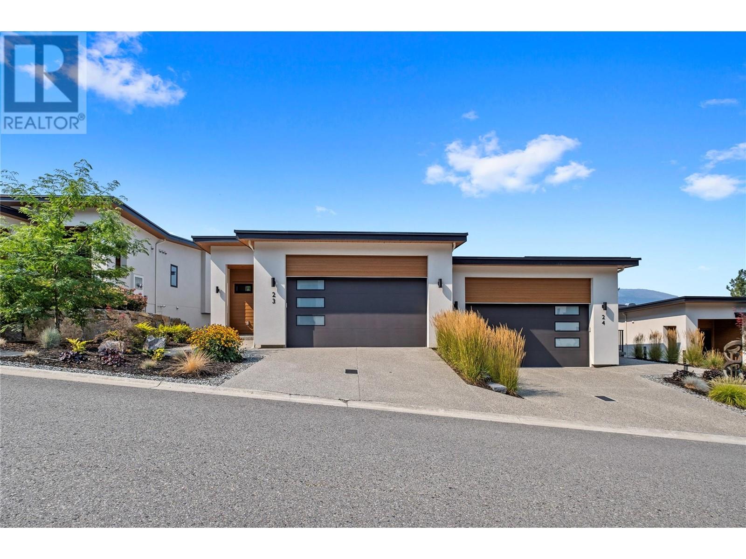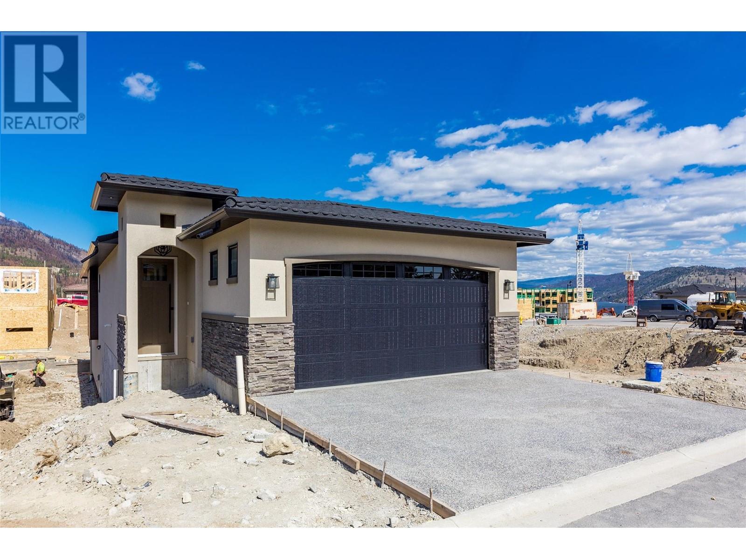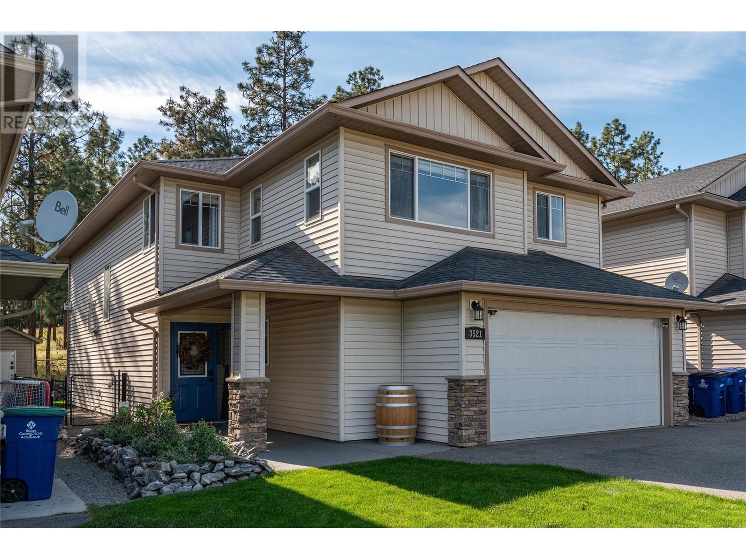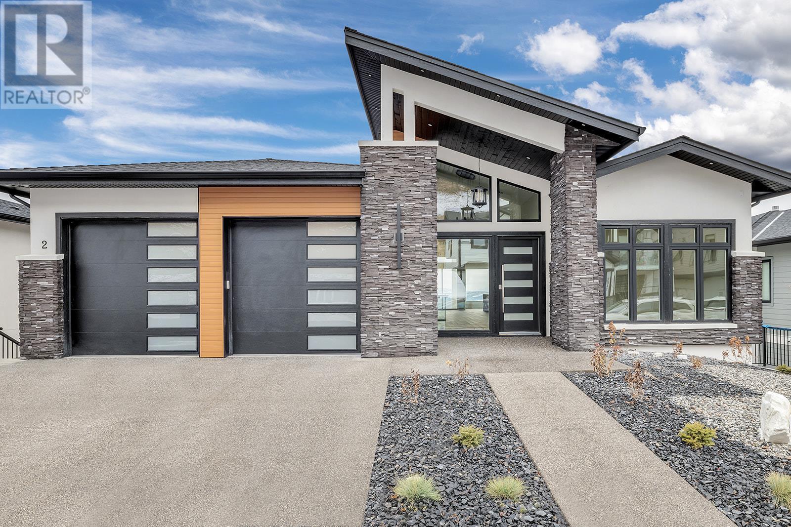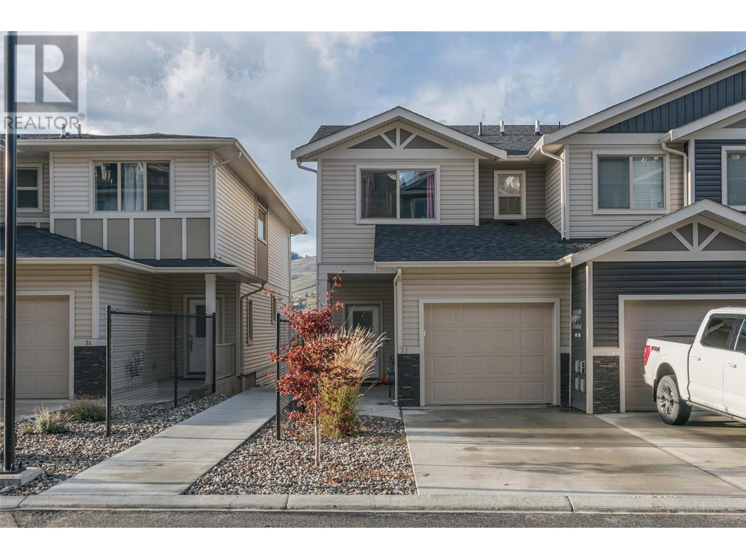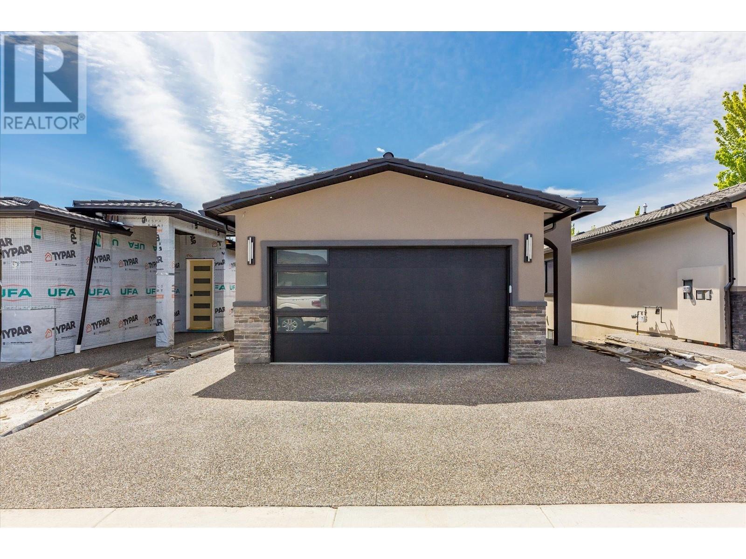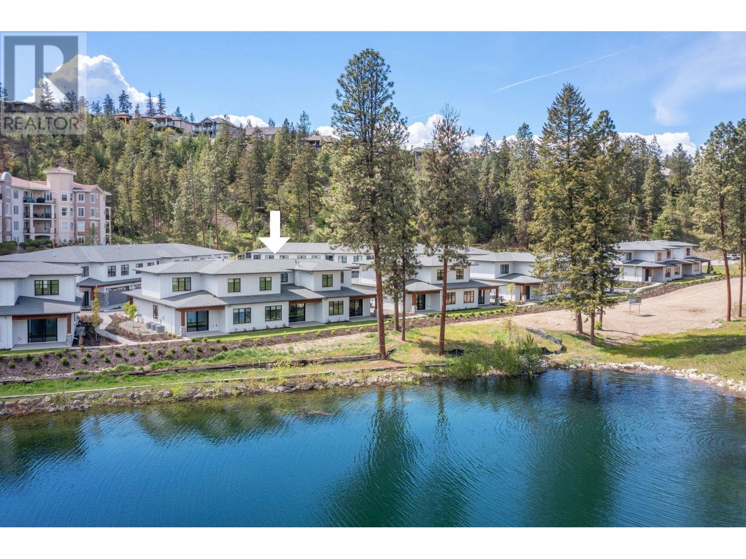Listings
1094 Henderson Drive
Kelowna, British Columbia
Stunning Modern & Executive Rancher with amazing mountain views, level main entry. On the main floor you will find a modern open plan granite top designer kitchen with large island, stainless steel appliances, 11"" vaulted ceilings, dinning and specious living areas, Primary Bedroom with large walk in closet and 5 piece En-suit, a bedroom with entrance to outside (for the Home business or the teenager). In the lower level you find, Full walk out basement, two very spacious bedrooms, huge living area, washing basin (to expand to the future full kitchen), EASY TO PUT A SUIT. This is a CUSTOM BUILT HOME. Extra features include: Built in Vacuum, Hot water on Demand System, Lovely garden with Xeriscaping irrigation, Concrete Tile roof with many years of service, water feature in living area, all rooms generous size, oversized garage, Insulated Concrete Foundation, One of the upstairs bedroom has exit to outside for a home business or the teenager. Measurements are approximate, please confirm if important. Independent INSPECTION REPORT AVAILABLE. (id:26472)
Royal LePage Kelowna
793 Westpoint Drive
Kelowna, British Columbia
PRICED TO SELL - Now offered $111,000 under BC Assessment. LIVE, RENT OR BOTH. Welcome home to this freshly painted 5 bedroom + den, 3 bathroom, lake view home in the heart of the Lower Mission. 10' ceilings, custom 8' doors & bright expansive windows allow plenty of light to pour in while you enjoy your 180 degree lake & valley view from both levels of this home! Prime indoor outdoor living is offered through 3 different accesses to the large deck, including, the living room, kitchen and primary bedroom. The back patio offers an idyllic pergola and built-in water feature with room for a hottub or plunge pool! Tinker in your oversized two car garage complete with a workbench and shelving and store your RV on it's already installed full service hookups. Could be suited to an in-law suite with separate grade level entrance & ideal layout for multi-generational living. This neighbourhood is family friendly & private while still being near it all! Under 20 minute walk to the lake! Short walking distance to community gardens, schools, dining, cafes, breweries, shops & more. Comes with ride on tractor. This home needs to be seen in person to take in all that it has to offer, come see it today! (id:26472)
Century 21 Assurance Realty Ltd
10100 Tyndall Road Unit# 23 Lot# 17
Lake Country, British Columbia
Best deal in Lake Country! Priced below the recent sale of an executive lakeview home at the desirable Lakestone Villas. Our 2020-built, 3 bdrm+office walkout rancher offers a superior lakeview with over 2300sqft of living space & an inviting modern farmhouse finish that includes engineered white oak floors, white cabinetry, white quartz countertops & modern black fixtures. The interior sparkles like new & impressive features include a gas stove/oven, wine fridge, sleek modern fireplace, motorized exterior solar shades, high ceilings, basement wet bar & an upgraded Nanawall that folds open to your private covered lakeview deck. It's time to immerse yourself in beautiful nature sounds & stunning nearby amenities. Imagine waking up to a bright, sunny view of the lake & enjoying a short walk to the nearby Lakestone Clubhouse with outdoor pool, gym, tennis, & pickleball courts. This is the perfect opportunity for a downsizing couple or vacation home investor looking for a turn-key lifestyle & low-maintenance landscape with low strata fees. Pets are welcome with restrictions, & long term rentals are permitted. Don't miss this opportunity to experience modern lakeview living at its finest! Quick possession is available, & the furniture and accessory package can be bought outside the purchase price. (id:26472)
RE/MAX Kelowna
Exp Realty (Kelowna)
1797 Viewpoint Drive Lot# 1
Kelowna, British Columbia
Welcome to the FINAL PHASE of lakeside luxury at the West Harbour community. This custom 3 bedroom, 4 bathroom home was built with the entertainer in mind! Luxury vinyl plank floors & plush carpet throughout the house, the bathrooms were designed with lots of cabinetry & matte ceramic tiles. The custom kitchen comes with stainless steel appliances, frozen tundra quartz countertop with a seamless backsplash transition & custom cabinets to the ceiling. The main floor is complete with a large walk in pantry w/ custom shelving, a tiled fireplace & open concept kitchen-living-dining area opens onto the covered patio. The primary bedroom~large enough for a king-sized bed~features a WIC with shelves & ensuite w/ double vanity, heated floors & private water closet (aka toilet room) and custom shower. Downstairs are 2 more bedrooms, 2 bathrooms & an oversized walkout rec room with wet bar. The patio is pre-wired for a hot tub! 26' boat slip is available for an additional cost. Extras include an EV charger in the 500 sq. ft. garage, the home is pre-wired for security cameras and landscaping is included. No GST, No PTT, No Spec Tax. Life at West Harbour includes access to the amenity centre, pool, hot tub, fitness room, multi-use sports courts (Tennis, Basket and Pickle Ball!), communal kitchen, indoor/outdoor entertainment space & 500+ feet of private beach exclusively for residents. Pet and rental friendly. All measurements taken from iGuide. Price + GST. No PTT or Spec Tax. (id:26472)
Royal LePage Kelowna
1682 Harbour View Crescent Lot# 12
Kelowna, British Columbia
This custom 4 bedroom, 4 bathroom home is the biggest floor plan in Phase 4. Built with luxury vinyl plank floors & plush carpet throughout the house, the bathrooms were designed with lots of cabinetry and matte ceramic tiles. The custom kitchen comes with LG ThinQ appliances, frozen tundra quartz countertop with a seamless backsplash transition and custom cabinets, flat-panel w/ matte finish, all the way to the ceiling. The main floor is complete with a large walk in pantry with custom shelving, a custom tiled gas fireplace and the open concept kitchen-living-dining area opens onto the covered patio. The primary bedroom ~ large enough for a king-sized bed ~ features a big walk in closet with custom shelving and a beautiful ensuite with double vanity, in-floor heat and a private water closet (aka toilet room). The custom shower has a Riobel 4-piece waterfall shower head complete with body jets. Downstairs in the lower level are 3 more bedrooms, 2 full bathrooms, laundry room & walkout rec room w/ wet bar. The patio is pre-wired for a hot tub! Extras include an EV charger in the garage, the home is pre-wired for security cameras, landscaping is included. Life at West Harbour is EASY with private beach access, marina, pool and hot tub, clubhouse, fitness room, sports courts (basketball, tennis & pickleball), playground, dog run and more! Pet and rental friendly. All measurements taken from iGuide. Price + GST. No PTT, No Spec Tax. (id:26472)
Royal LePage Kelowna
5300 Main Street Unit# 108
Kelowna, British Columbia
**SHOWHOME OPEN SATURDAYS & SUNDAYS 12-3PM** Introducing 108-5300 Main Street! This 4-bedroom, 4-bathroom inside townhome is a brand new, move-in ready townhome located in the heart of the family-oriented Kettle Valley neighbourhood. The large windows throughout offer picturesque views of Okanagan Lake, the surrounding parks, and flood the home with natural light. The open-concept living, 9ft ceilings, and high-end finishes throughout make it perfect for entertaining. The gourmet kitchen boasts a waterfall island, designer brass accents, and top-of-the-line Samsung appliances. The primary bedroom is complete with a spa-inspired ensuite and a spacious walk-in closet, while the remaining bedrooms offer flexibility for guests or family. This home comes with a single-car garage roughed in for EV charging, as well as a covered deck off of the dining room to enjoy the Okanagan summers. Don't miss out on the opportunity to live in one of Kelowna's most desirable neighbourhoods. Discover the benefits of owning a NEW-BUILD home including New Home Warranty, No PTT (some conditions may apply) and the opportunity to be the first people to live in it. Photos are taken from a similar unit and some home features may differ slightly. (id:26472)
RE/MAX Kelowna
7 Sunrise Court
Osoyoos, British Columbia
3 bedroom rancher on quiet street walking distance to town, beach and shopping. Great neighbourhood and home is at the end of a cul-de-sac. Spacious, bright rooms. Perfect starter, retirement home or investment. Bring your ideas to freshen up this home and make it yours. Room to park your RV, a couple sheds for storage and sunny back yard for your garden. Measurements approximate and should be verified if important. (id:26472)
RE/MAX Realty Solutions
3521 Creekview Crescent
West Kelowna, British Columbia
Fabulous home near the center of W Kelowna, Crown Town Estates is right across the street from Two Eagles golf course. The home is updated with a new fridge and dishwasher in 2024, HWT, Furnace, and AC were replaced in 2022. The balcony off the kitchen overlooks private vacant property giving that fresh air room to breath feeling. Retreat for movie night every day of the week in the theatre room with a huge screen, surround sound and comfy put your feet up seating! Don't forget the popcorn! All dogs must be on leash or in a fenced yard (id:26472)
Team 3000 Realty Ltd
2250 Lavetta Drive
Kelowna, British Columbia
Incredible new build in Kirschner mountain with stunning lake and city views. This home was customized and constructed for the builder's personal residence but plans have changed and it's now available for purchase. The quality, design, finishing and attention to detail are 2nd to none .. this is a spectacular offering. Expansive main floor layout, huge lower level with a media room underneath the garage (could be a bachelor suite with separate entrance), plus a legal 2 bedroom self contained suite. Master suite features a steam shower in the en suite. There is dual zoned heating, butlers pantry equipped with stove, and 9' x 9' garage doors. The home is wired for a hot-tub and pool. This is a must see property! (id:26472)
RE/MAX Kelowna
4600 Okanagan Avenue Unit# 33
Vernon, British Columbia
This 3 year new townhome in the very popular Terraces, is ready for you. This 2 bedroom 3 1/2 bath home features 2 primary bedrooms on the top floor, both with full ensuites and walk in closets. The main floor is a level entry, with the finished one car garage, a powder room, kitchen, dining and livingroom, as well as the spacious sundeck. In the fully finished walkout basement, you'll find the rec room, a four piece bathroom, and a mechanical/storage room. There is even a fully fenced yard for your puppy! No age or rental restrictions, but no short term rentals less than 90 days. 2 cats, or 2 dogs, or one of each are allowed. Your Okanagan lifestyle experience starts now! (id:26472)
Royal LePage Downtown Realty
1795 Viewpoint Drive Lot# 2
Kelowna, British Columbia
This custom 3 bedroom, 4 bathroom home was built with the entertainer in mind! With luxury vinyl plank floors & plush carpet throughout the house, the bathrooms were designed with lots of cabinetry and matte ceramic tiles. The custom kitchen comes with stainless steel appliances, frozen tundra quartz countertop with a seamless backsplash transition and custom cabinets to the ceiling. The kitchen island is enough to seat 4 with extra storage on the back of the island. The main floor is complete with large walk in pantry w/ custom shelves, tiled gas fireplace & open concept kitchen-living-dining area opens onto the covered patio. The primary bedroom ~ large enough for a king-sized bed ~ features a big WIC w/ custom shelves & beautiful ensuite w/ double vanity, heated floors & private water closet (aka toilet room). Downstairs are 2 more bedrooms, 2 bathrooms & oversized walkout rec room w/ wet bar. The patio is pre-wired for a hot tub! 26' boat slip is available to purchase for an additional cost (40K). Extras include an EV charger in garage, the home is pre-wired for security cameras. Life at West Harbour includes access to the private beach, pool, hot tub, sports courts, clubhouse, dog run and fitness centre. Pet & rental friendly. All measurements taken from iGuide. Landscaping & appliances included. No GST, No PTT, No Spec Tax. (id:26472)
Royal LePage Kelowna
1979 Country Club Drive Unit# 10
Kelowna, British Columbia
**BRAND NEW SHOWHOME OPEN SAT & SUN 12-4pm** Move right into this brand new golf course townhome with peaceful lake & golf course views. Excellent floorplan with over 1,900 sq ft, featuring a main floor primary with two additional bedrooms and a den/flex area upstairs. From the moment you walk in you will notice the designer details including the open tread wood staircase, German made laminate flooring on the main floor, LED lights and an open floorplan. The kitchen includes KitchenAid appliances, 5-burner gas range stove, quartz countertops, waterfall island with storage on both sides, and shaker cabinetry with under cabinet lighting. Your living extends outside to your covered patio with natural gas bbq hook up and views of the 18th hole of the Quail Course. 2-5-10 Year New Home Warranty and meets step 3 of BC’s energy code. Great location for your active golf course lifestyle or the beauty of the natural scenery outside your home. Walk to the Okanagan Golf Club’s newly renovated clubhouse and Table Nineteen restaurant. Minutes to YLW, UBCO, and shopping and dining. Photos/virtual tour are of a similar home in the development. ***MORTGAGE RATE BUY DOWN*** - Enjoy a 3.49% Interest Rate with this exciting Developer Incentive - ends July 7, 2024. Contact Quail Landing Sales Team for full details. Terms & Conditions Apply. Plus, this home is now PTT Exempt (some conditions may apply) which means an additional savings of almost $16,000. (id:26472)
RE/MAX Kelowna


