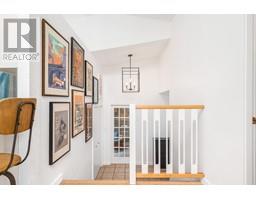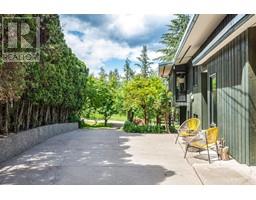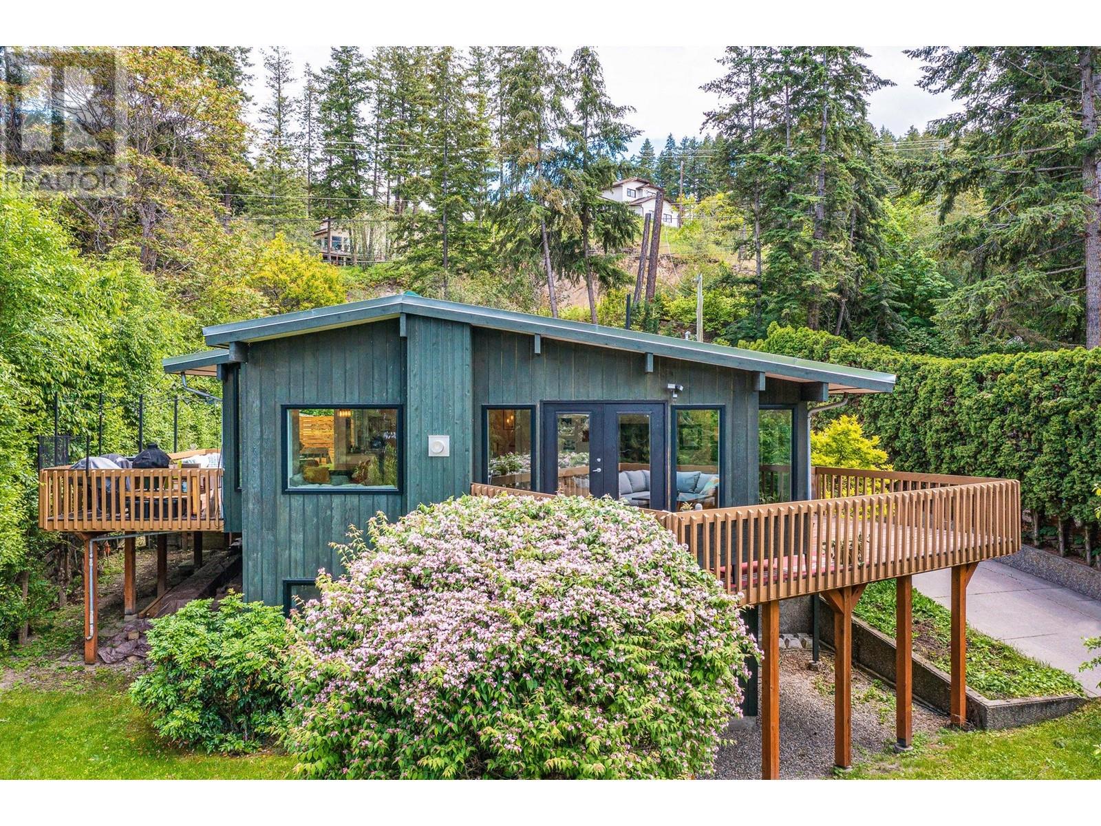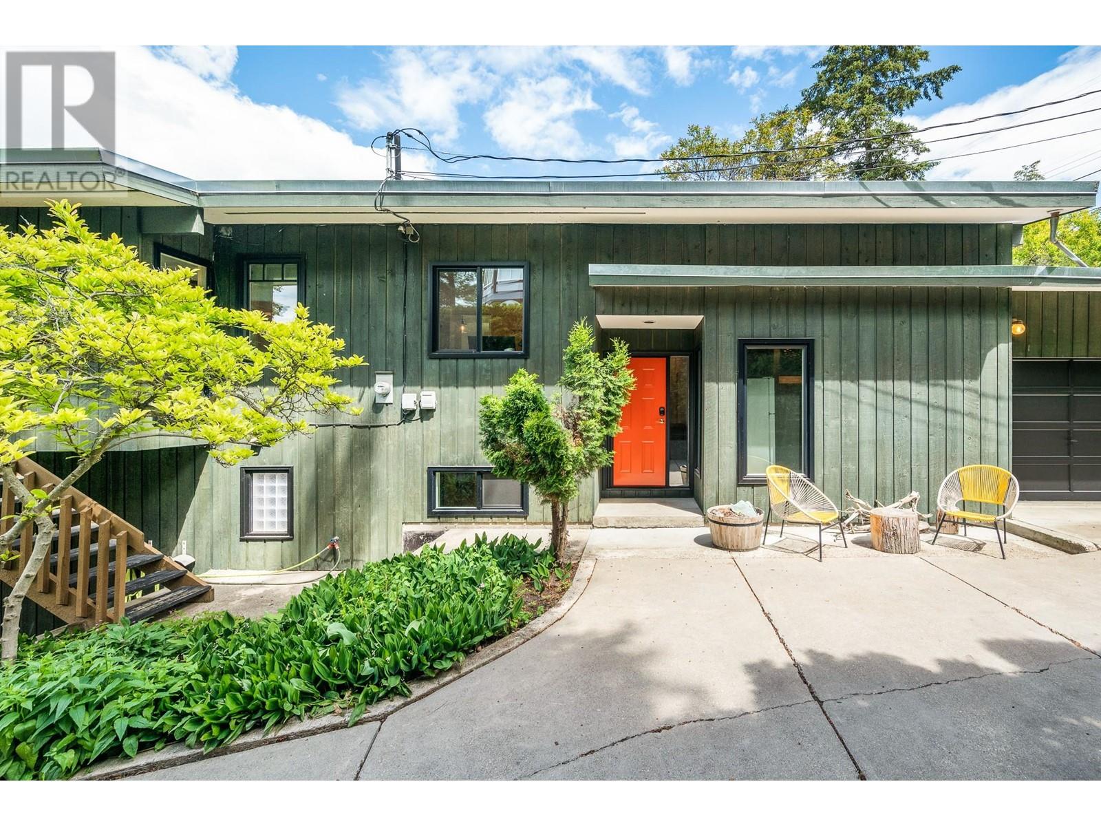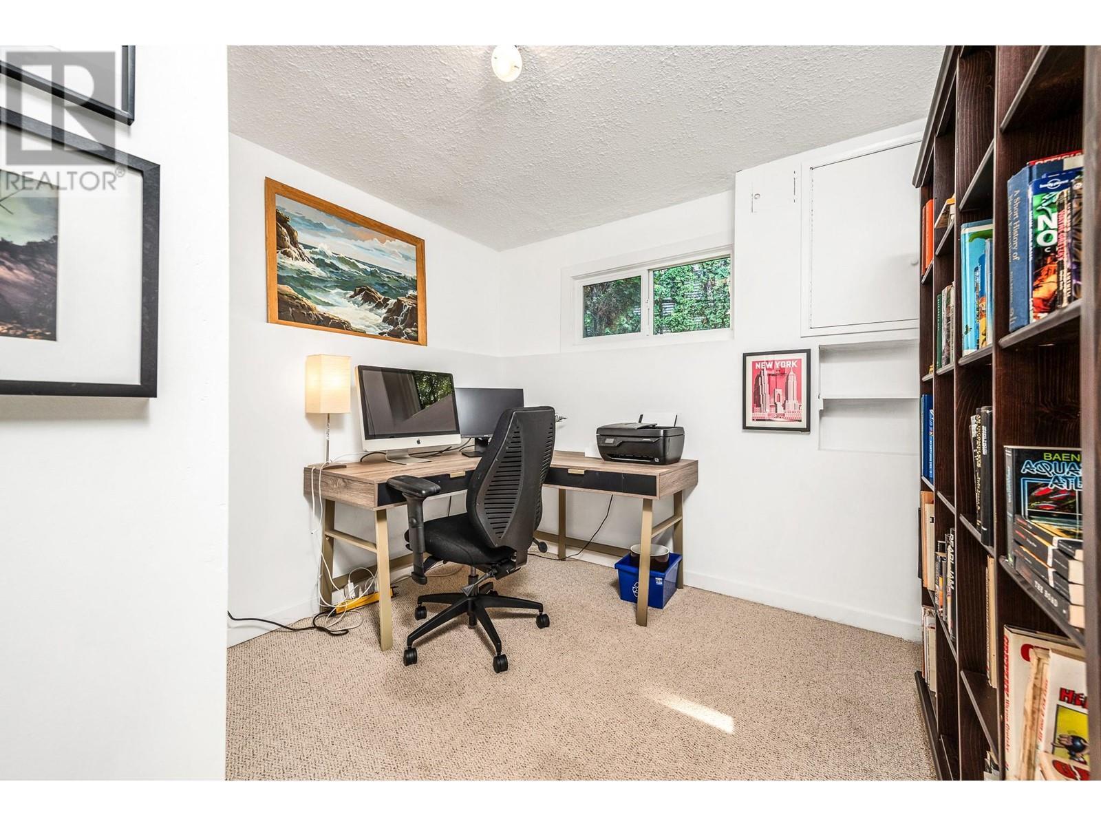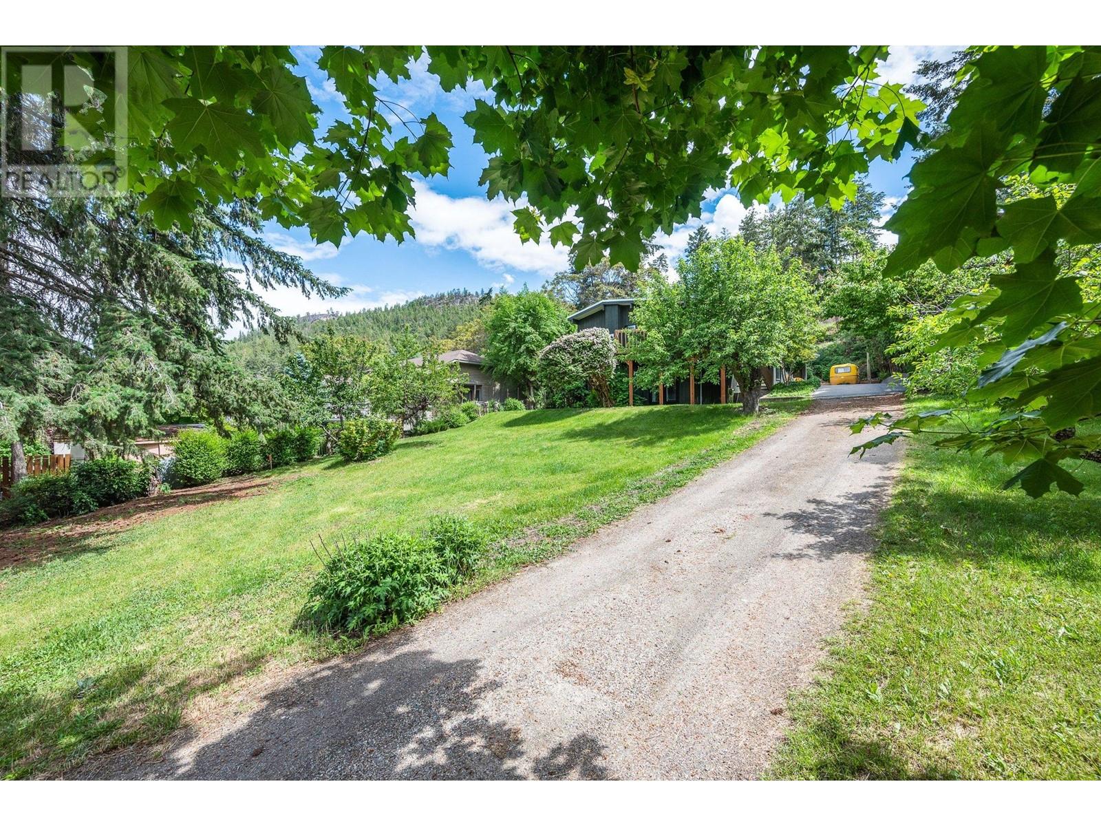9730 Cameron Road, Vernon, British Columbia V1H 1K9 (26992266)
9730 Cameron Road Vernon, British Columbia V1H 1K9
Interested?
Contact us for more information
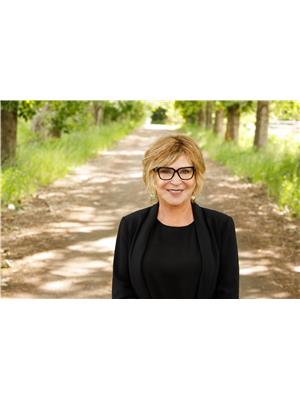
Priscilla Sookarow
www.okanaganhomes.com/
5603 - 27th Street
Vernon, British Columbia V1T 8Z5
(250) 549-7050
(250) 549-1407
https://okanaganhomes.com/
$939,000
Discover Delcliffe! Nestled in the coveted Okanagan Lake community, this exclusive neighborhood comprises just 22 homes and offers access to a private, shared, pink sand beach - mere steps from your door! This timeless West Coast contemporary 4 bedroom + office/den, 2 bath home is surrounded by lush, mature landscaping and located on a quiet – no thru street. Inside, vaulted beamed ceilings and walls of windows fill the home with natural light, offering stunning views of Okanagan Lake. The open-concept great room features two cozy sitting areas with a natural gas fireplace and warm cedar accents, a spacious dining area, and beautiful hardwood floors. French doors lead to two decks, perfect for entertaining and taking in the lake views. Main floor bathroom has been beautifully updated with quartz countertops, brass fixtures & timeless white subway tile. The kitchen has an eating bar, quartz countertops, lots of natural light and easy access to the deck for BBQ’ing! The primary bedroom has french doors that open to a private, covered sitting area with 3 additional bedrooms & full bathroom on the same lower level. Additional highlights include a newer roof (2016), new windows (2021), air conditioning (2022), garage, and ample paved parking. Located just a picturesque 15-minute drive from the City of Vernon and only 5 minutes from Ellison Provincial Park. (id:26472)
Property Details
| MLS® Number | 10315034 |
| Property Type | Single Family |
| Neigbourhood | Okanagan Landing |
| Amenities Near By | Park, Recreation |
| Features | Private Setting |
| Parking Space Total | 1 |
| View Type | Lake View, Mountain View, View (panoramic) |
Building
| Bathroom Total | 2 |
| Bedrooms Total | 4 |
| Appliances | Refrigerator, Dishwasher, Range - Electric |
| Constructed Date | 1974 |
| Construction Style Attachment | Detached |
| Cooling Type | Central Air Conditioning |
| Exterior Finish | Concrete |
| Fireplace Fuel | Gas |
| Fireplace Present | Yes |
| Fireplace Type | Unknown |
| Flooring Type | Carpeted, Hardwood, Laminate, Tile |
| Heating Type | Baseboard Heaters, Forced Air, See Remarks |
| Roof Material | Other |
| Roof Style | Unknown |
| Stories Total | 1 |
| Size Interior | 2128 Sqft |
| Type | House |
| Utility Water | Municipal Water |
Parking
| See Remarks | |
| Attached Garage | 1 |
Land
| Acreage | No |
| Land Amenities | Park, Recreation |
| Landscape Features | Landscaped |
| Sewer | Septic Tank |
| Size Frontage | 92 Ft |
| Size Irregular | 0.3 |
| Size Total | 0.3 Ac|under 1 Acre |
| Size Total Text | 0.3 Ac|under 1 Acre |
| Zoning Type | Unknown |
Rooms
| Level | Type | Length | Width | Dimensions |
|---|---|---|---|---|
| Lower Level | Laundry Room | 7'2'' x 8'4'' | ||
| Lower Level | 3pc Bathroom | 10'1'' x 6'0'' | ||
| Lower Level | Primary Bedroom | 10'7'' x 14'7'' | ||
| Lower Level | Bedroom | 9'10'' x 9'5'' | ||
| Lower Level | Bedroom | 11'3'' x 12'1'' | ||
| Lower Level | Bedroom | 10'5'' x 9'11'' | ||
| Main Level | 4pc Bathroom | 9'0'' x 5'0'' | ||
| Main Level | Foyer | 5'6'' x 13'2'' | ||
| Main Level | Living Room | 11'9'' x 18'9'' | ||
| Main Level | Den | 10'3'' x 10'6'' | ||
| Main Level | Family Room | 15'10'' x 28'5'' | ||
| Main Level | Dining Room | 11'5'' x 12'4'' | ||
| Main Level | Kitchen | 12'2'' x 8'3'' |
https://www.realtor.ca/real-estate/26992266/9730-cameron-road-vernon-okanagan-landing























