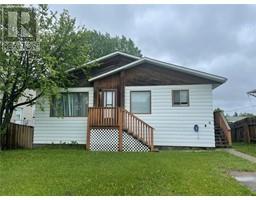9709 10 Street, Dawson Creek, British Columbia V1G 3S9 (26973832)
9709 10 Street Dawson Creek, British Columbia V1G 3S9
Interested?
Contact us for more information

Kevin Kurjata
Personal Real Estate Corporation
(250) 782-2800
www.kevink.ca/
1 - 928 103 Ave
Dawson Creek, British Columbia V1G 2G3
(250) 782-0200
$274,900
Solid home with a 18X27 Heated Garage! This 4 bed | 2 Bath needs a few finishing touches in the basement. Main floor features an open floor plan kitchen / living / dining room. plus 3 beds and a 4pc bath. The walk out basement has a private entrance for both easy garage access and potential for a secondary suite. 4th bedroom and 2nd bathroom are finished. The rest of the basement is your blank canvas. The fully fenced yard is great for the pets and a great place to relax. The detached heated garage is the ace in the hole. By far the nicest shop in this price range. Call now for a private showing. (id:26472)
Property Details
| MLS® Number | 10315641 |
| Property Type | Single Family |
| Neigbourhood | Dawson Creek |
| Parking Space Total | 1 |
Building
| Bathroom Total | 2 |
| Bedrooms Total | 4 |
| Basement Type | Full |
| Constructed Date | 1981 |
| Construction Style Attachment | Detached |
| Exterior Finish | Wood, Wood Siding, Composite Siding |
| Foundation Type | Preserved Wood |
| Heating Type | Forced Air, See Remarks |
| Roof Material | Asphalt Shingle |
| Roof Style | Unknown |
| Stories Total | 2 |
| Size Interior | 1680 Sqft |
| Type | House |
| Utility Water | Municipal Water |
Parking
| Detached Garage | 1 |
| Heated Garage |
Land
| Acreage | No |
| Sewer | Municipal Sewage System |
| Size Irregular | 0.14 |
| Size Total | 0.14 Ac|under 1 Acre |
| Size Total Text | 0.14 Ac|under 1 Acre |
| Zoning Type | Unknown |
Rooms
| Level | Type | Length | Width | Dimensions |
|---|---|---|---|---|
| Basement | 3pc Bathroom | Measurements not available | ||
| Basement | Bedroom | 22'10'' x 10'0'' | ||
| Basement | Recreation Room | 25'8'' x 15'9'' | ||
| Main Level | 4pc Bathroom | Measurements not available | ||
| Main Level | Primary Bedroom | 9'0'' x 7'10'' | ||
| Main Level | Bedroom | 9'5'' x 7'7'' | ||
| Main Level | Bedroom | 8'9'' x 8'0'' | ||
| Main Level | Dining Room | 8'4'' x 7'10'' | ||
| Main Level | Kitchen | 9'0'' x 7'10'' | ||
| Main Level | Living Room | 17'0'' x 11'6'' |
https://www.realtor.ca/real-estate/26973832/9709-10-street-dawson-creek-dawson-creek




