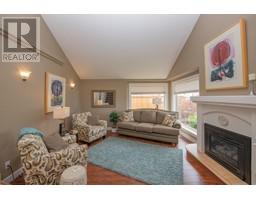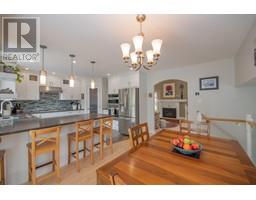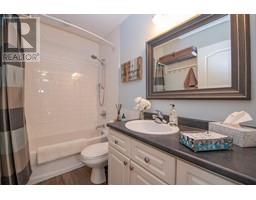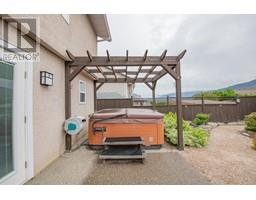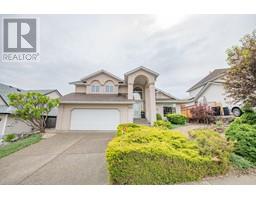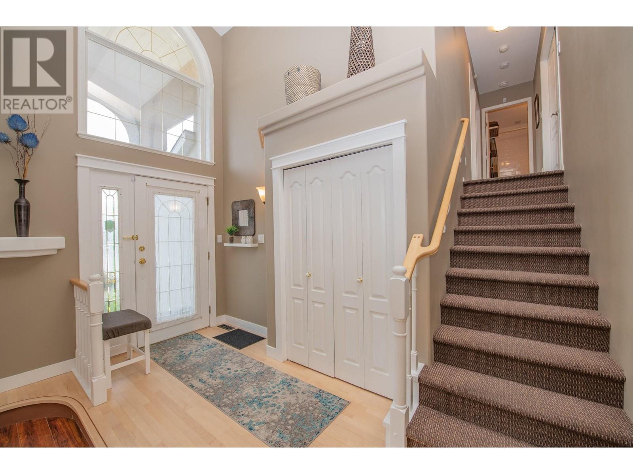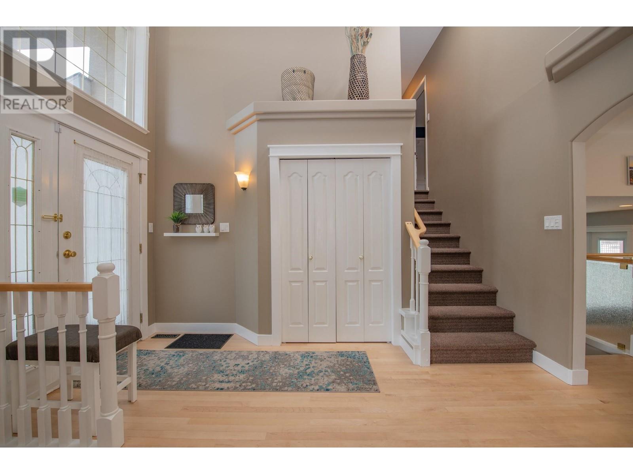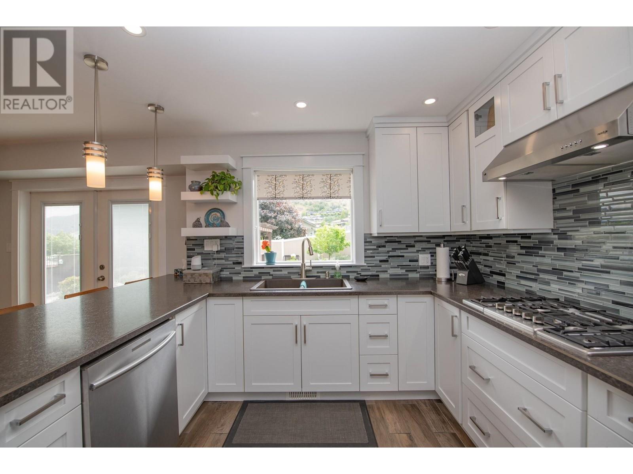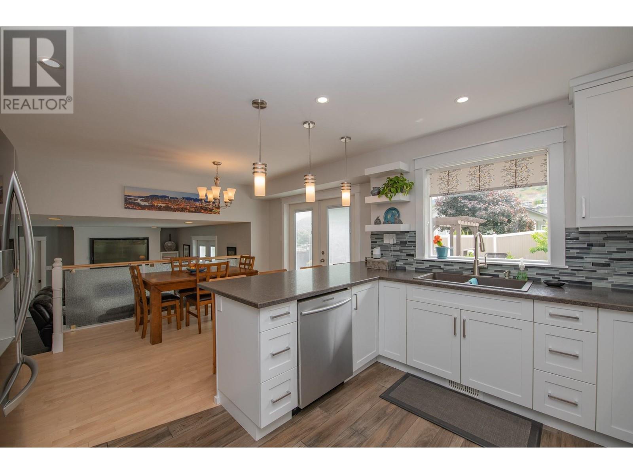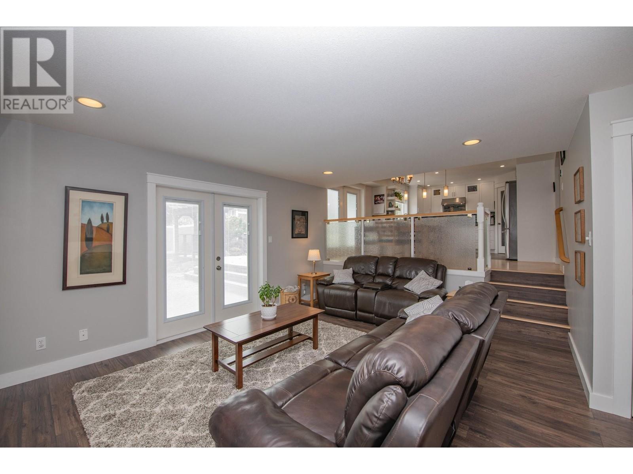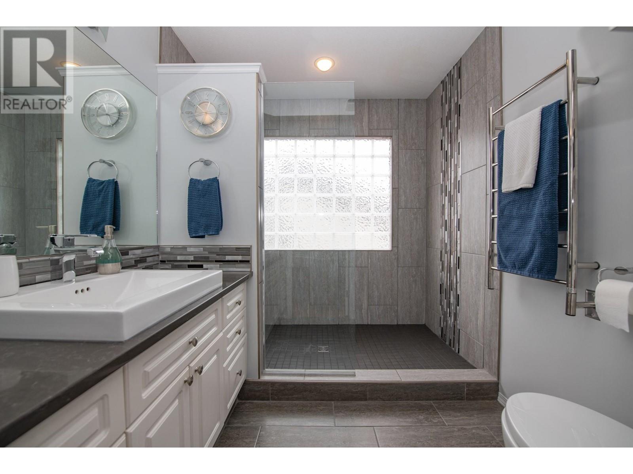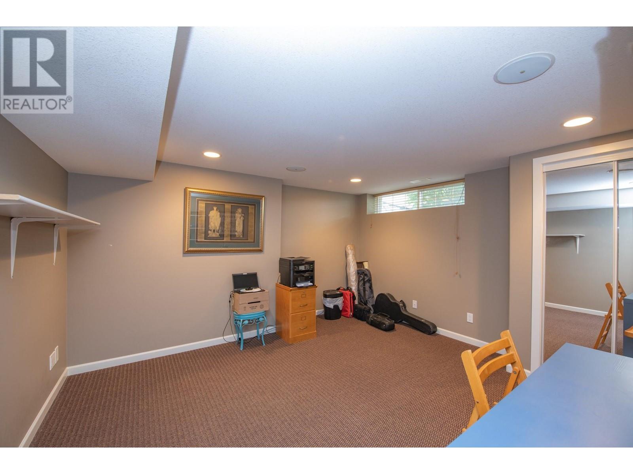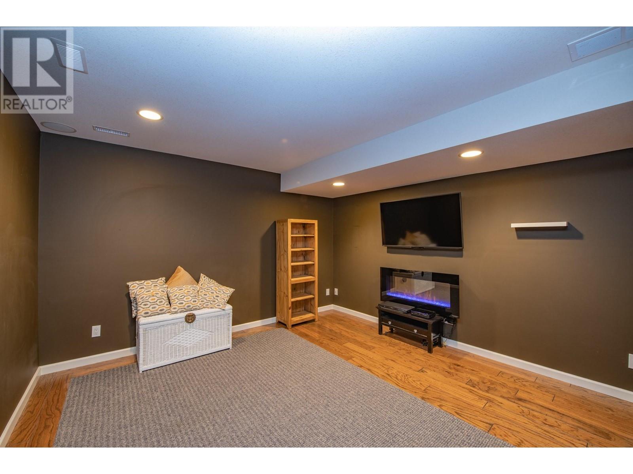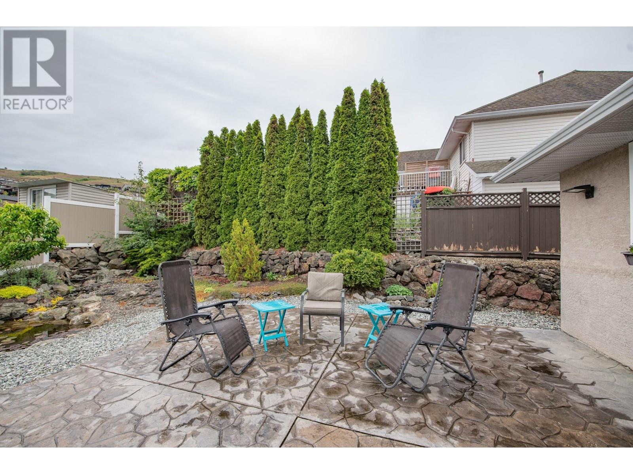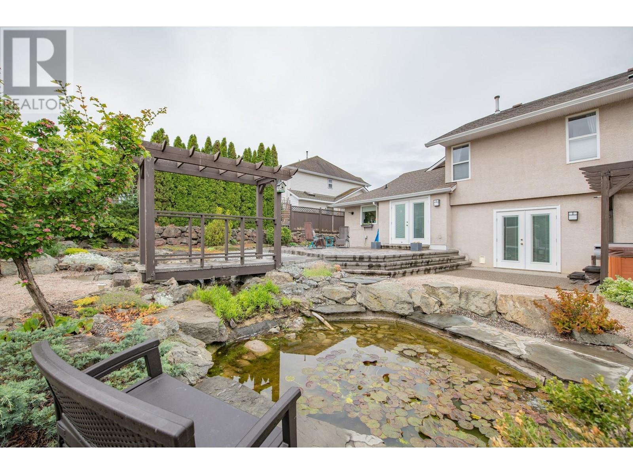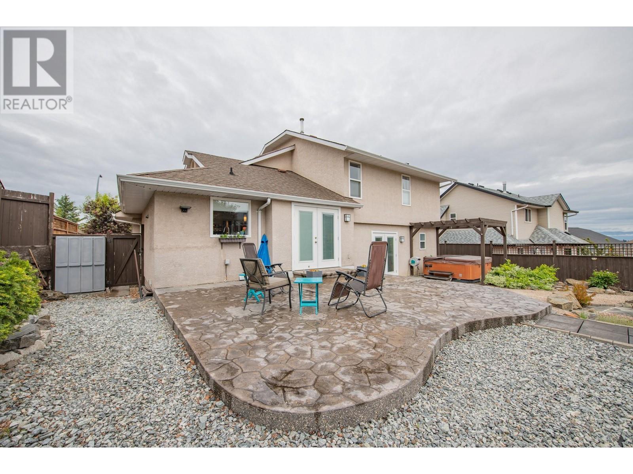955 Mt Bulman Drive, Vernon, British Columbia V1B 2Z1 (26997551)
955 Mt Bulman Drive Vernon, British Columbia V1B 2Z1
Interested?
Contact us for more information

Tj Colovos
https://www.facebook.com/TJColovosRealtorRoyalLePage

4007 - 32nd Street
Vernon, British Columbia V1T 5P2
(250) 545-5371
(250) 542-3381
$824,900
Are you looking for a beautifully updated, 4 bedroom, 3 bathroom, 4 level split home, in a quiet neighbourhood, minutes away from parks, groceries and all amenities? Then this is the one! Double garage, TONS of storage (extra 300sq.ft. in the downstairs). Lovely open concept layout makes it great for entertaining. Relax in your hot tub, or sit out back and enjoy the serenity and the sounds of the waterfall feature, ponds and garden. Low maintenance yard. Newer appliances, newer windows, brand new hot water tank. Don't miss out on the opportunity to own this beautiful home in the very desirable area of Middleton Mountain. Just bring your things and move in! (id:26472)
Property Details
| MLS® Number | 10316026 |
| Property Type | Single Family |
| Neigbourhood | Middleton Mountain Vernon |
| Parking Space Total | 2 |
Building
| Bathroom Total | 3 |
| Bedrooms Total | 4 |
| Constructed Date | 1996 |
| Construction Style Attachment | Detached |
| Cooling Type | Central Air Conditioning |
| Half Bath Total | 1 |
| Heating Type | Forced Air, See Remarks |
| Stories Total | 2 |
| Size Interior | 2304 Sqft |
| Type | House |
| Utility Water | Municipal Water |
Parking
| Attached Garage | 2 |
Land
| Acreage | No |
| Sewer | Municipal Sewage System |
| Size Irregular | 0.14 |
| Size Total | 0.14 Ac|under 1 Acre |
| Size Total Text | 0.14 Ac|under 1 Acre |
| Zoning Type | Unknown |
Rooms
| Level | Type | Length | Width | Dimensions |
|---|---|---|---|---|
| Second Level | Other | 8'6'' x 4'5'' | ||
| Second Level | Full Ensuite Bathroom | 8'6'' x 6'7'' | ||
| Second Level | Full Bathroom | 8'6'' x 5'0'' | ||
| Second Level | Primary Bedroom | 14'3'' x 13'4'' | ||
| Second Level | Other | 10'2'' x 3'1'' | ||
| Second Level | Bedroom | 9'11'' x 13'4'' | ||
| Second Level | Bedroom | 11'8'' x 13'4'' | ||
| Lower Level | Other | 7'4'' x 6'9'' | ||
| Lower Level | Laundry Room | 6'6'' x 8'4'' | ||
| Lower Level | Bedroom | 12'9'' x 13'5'' | ||
| Lower Level | Other | 18'6'' x 12'1'' | ||
| Main Level | Living Room | 20'9'' x 15'5'' | ||
| Main Level | Kitchen | 19'11'' x 14'4'' | ||
| Main Level | Partial Bathroom | 6'6'' x 4'3'' | ||
| Main Level | Foyer | 6'6'' x 12'2'' | ||
| Main Level | Dining Room | 18'11'' x 16'9'' | ||
| Main Level | Other | 20'1'' x 20'11'' |
https://www.realtor.ca/real-estate/26997551/955-mt-bulman-drive-vernon-middleton-mountain-vernon









