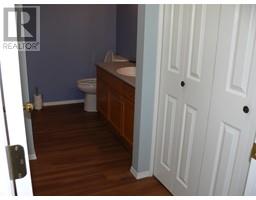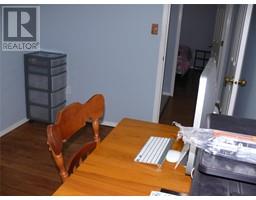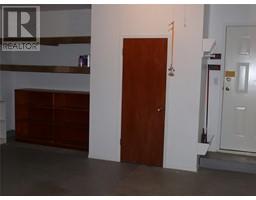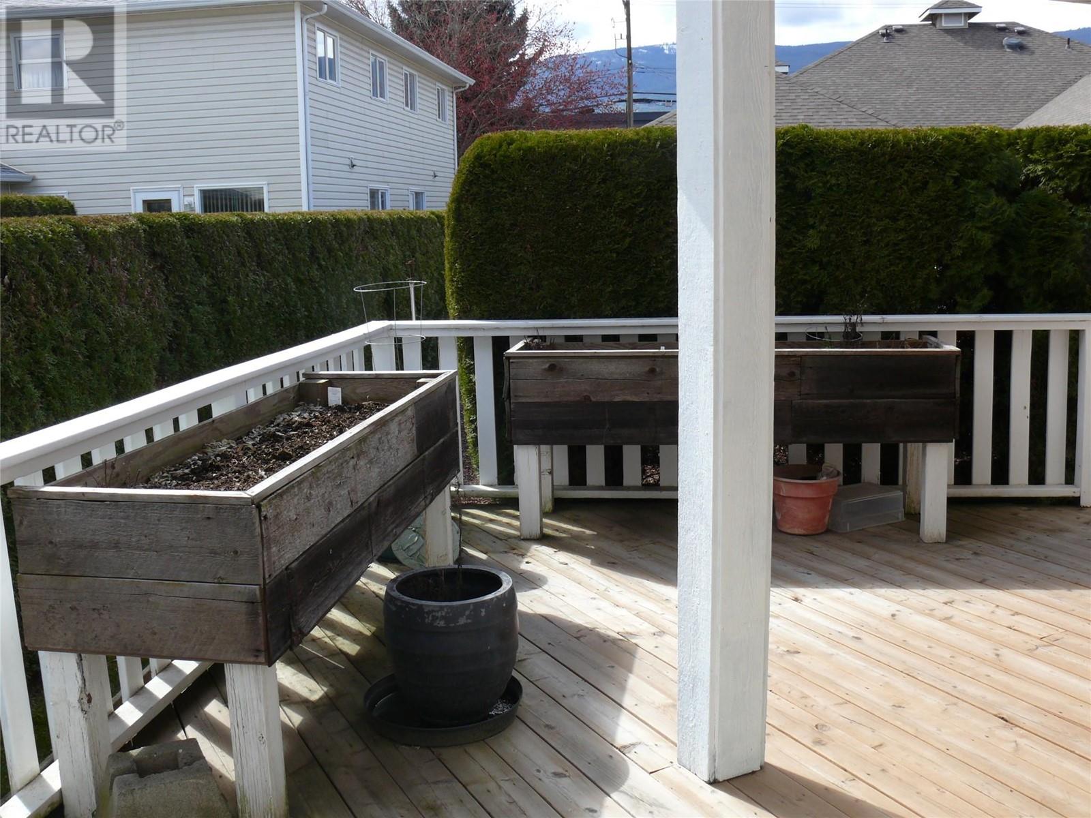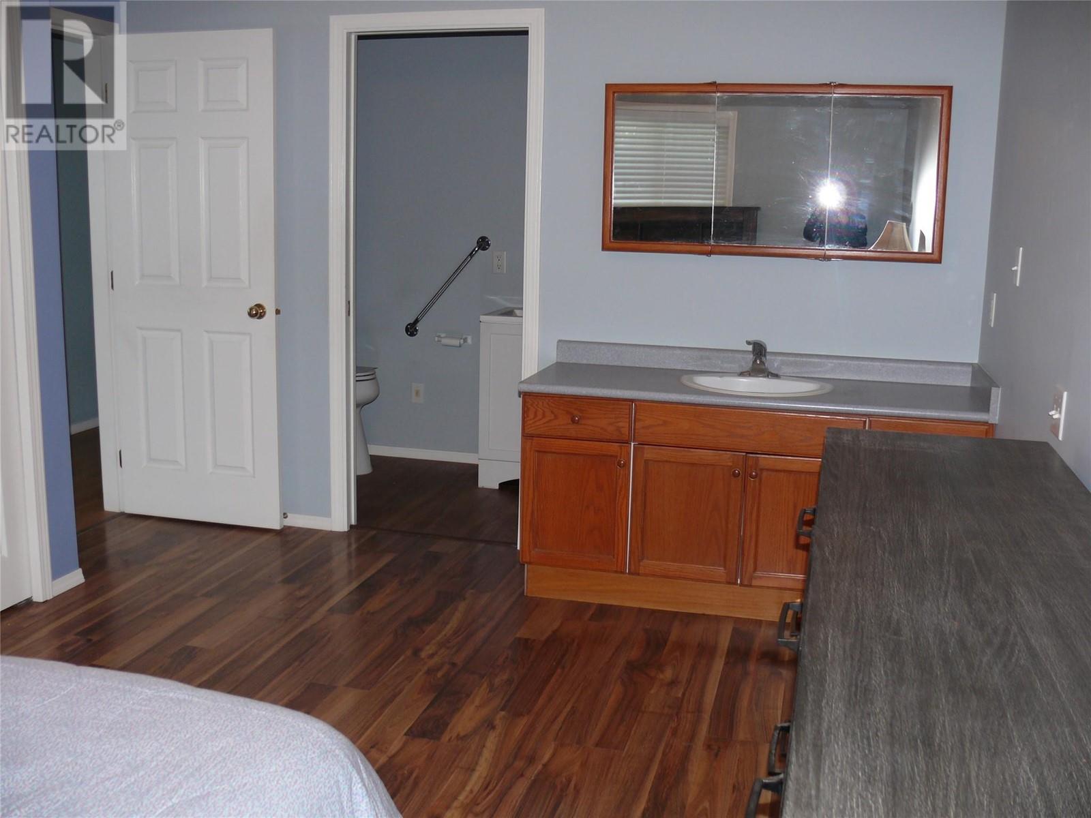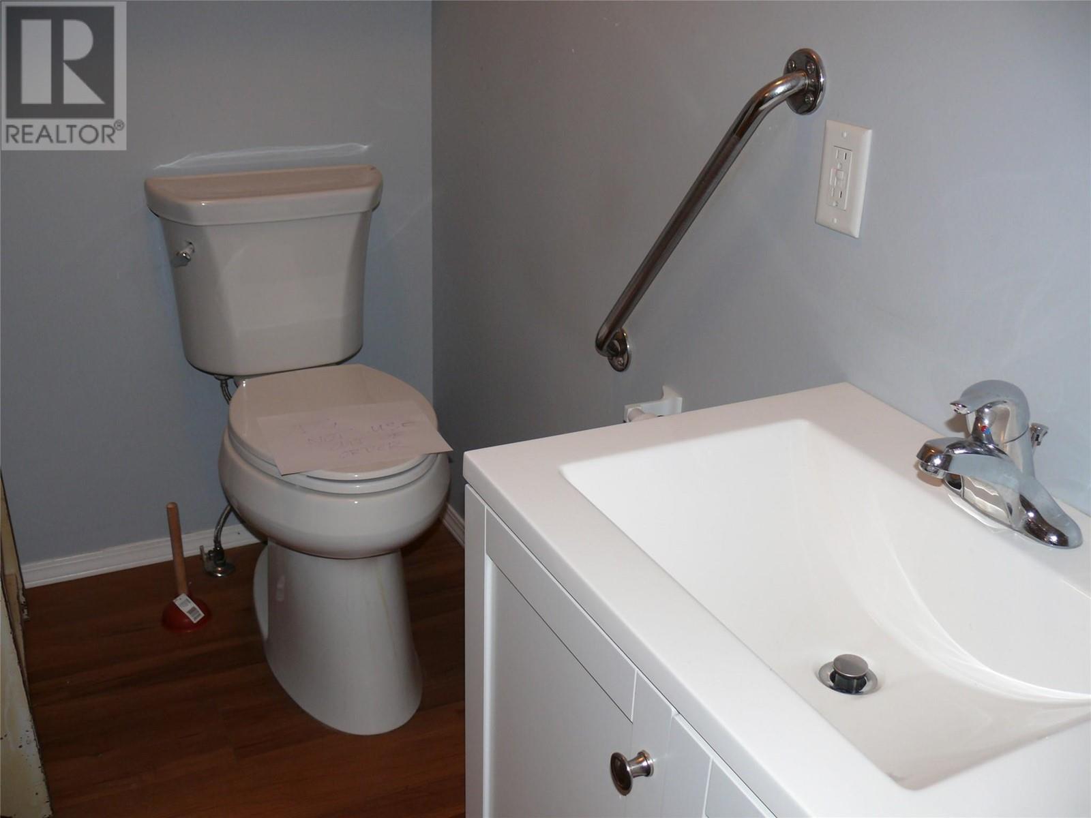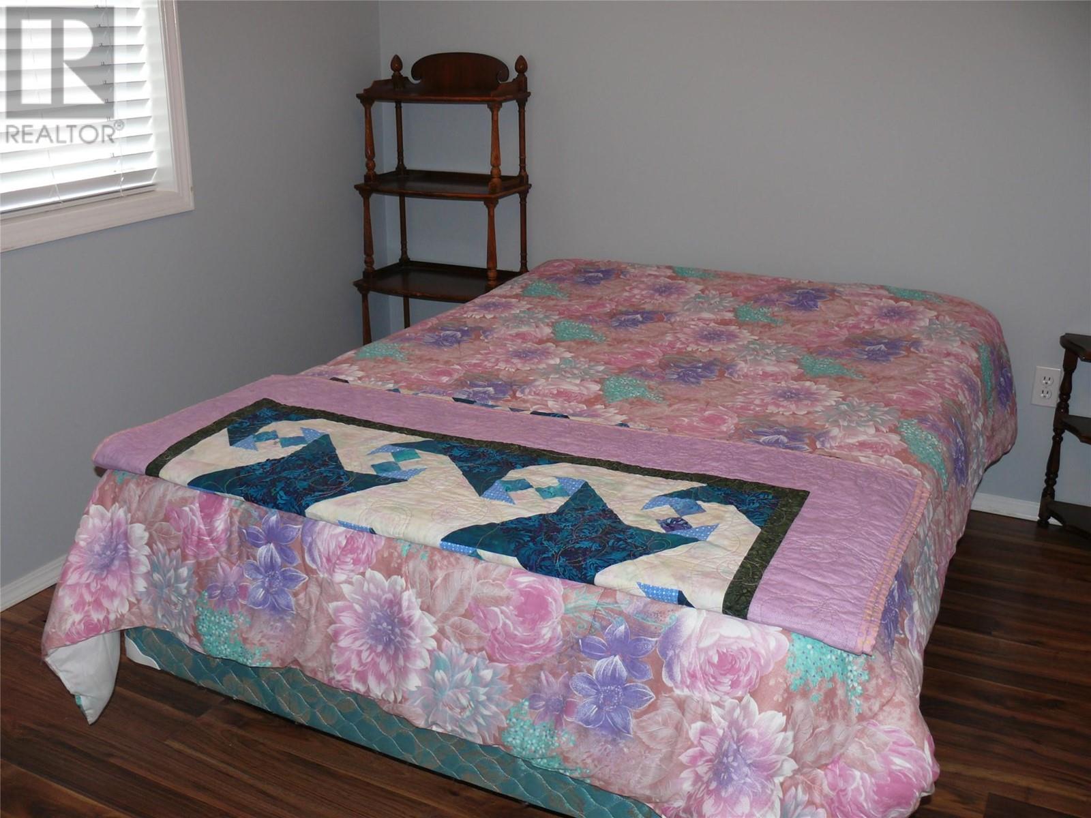900 5 Avenue Sw Unit# 119, Salmon Arm, British Columbia V1E 1L2 (26996776)
900 5 Avenue Sw Unit# 119 Salmon Arm, British Columbia V1E 1L2
Interested?
Contact us for more information
Wyona Hansen
Century 21 Executives Realty Ltd.
102-371 Hudson Ave Ne
Salmon Arm, British Columbia V1E 4N6
102-371 Hudson Ave Ne
Salmon Arm, British Columbia V1E 4N6
(250) 833-9921
(250) 549-2106
https://executivesrealty.c21.ca/
2 Bedroom
2 Bathroom
1249 sqft
Fireplace
Central Air Conditioning
Forced Air, See Remarks
Landscaped, Level
$515,000Maintenance, Reserve Fund Contributions, Insurance, Ground Maintenance, Other, See Remarks, Waste Removal
$315.06 Monthly
Maintenance, Reserve Fund Contributions, Insurance, Ground Maintenance, Other, See Remarks, Waste Removal
$315.06 MonthlyAmazing location within walking distance to the malls, next to Blackburn Park for walking. This 2 bed 2 bath townhouse also has a den. New furnace and ac. Large private deck to relax and entertain guests. Double garage for parking or use half for hobbies. (id:26472)
Property Details
| MLS® Number | 10310263 |
| Property Type | Single Family |
| Neigbourhood | SW Salmon Arm |
| Community Name | LINDEN COURT |
| Amenities Near By | Public Transit, Park, Shopping |
| Community Features | Adult Oriented, Pet Restrictions, Seniors Oriented |
| Features | Level Lot, Private Setting |
| Parking Space Total | 2 |
Building
| Bathroom Total | 2 |
| Bedrooms Total | 2 |
| Appliances | Refrigerator, Dishwasher, Range - Electric, Washer & Dryer |
| Basement Type | Crawl Space |
| Constructed Date | 1994 |
| Construction Style Attachment | Attached |
| Cooling Type | Central Air Conditioning |
| Fireplace Fuel | Gas |
| Fireplace Present | Yes |
| Fireplace Type | Unknown |
| Flooring Type | Laminate, Linoleum |
| Heating Type | Forced Air, See Remarks |
| Stories Total | 1 |
| Size Interior | 1249 Sqft |
| Type | Row / Townhouse |
| Utility Water | Municipal Water |
Parking
| Attached Garage | 2 |
Land
| Acreage | No |
| Land Amenities | Public Transit, Park, Shopping |
| Landscape Features | Landscaped, Level |
| Sewer | Municipal Sewage System |
| Size Total Text | Under 1 Acre |
| Zoning Type | Unknown |
Rooms
| Level | Type | Length | Width | Dimensions |
|---|---|---|---|---|
| Main Level | Laundry Room | 10' x 8' | ||
| Main Level | Den | 11'2'' x 8'1'' | ||
| Main Level | Full Bathroom | 11' x 5'5'' | ||
| Main Level | Bedroom | 9'10'' x 9' | ||
| Main Level | 3pc Ensuite Bath | 11'5'' x 4' | ||
| Main Level | Primary Bedroom | 15'2'' x 10'2'' | ||
| Main Level | Dining Room | 11'9'' x 9'10'' | ||
| Main Level | Kitchen | 8'6'' x 11'3'' | ||
| Main Level | Living Room | 14' x 18'4'' |
https://www.realtor.ca/real-estate/26996776/900-5-avenue-sw-unit-119-salmon-arm-sw-salmon-arm






















