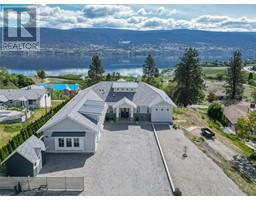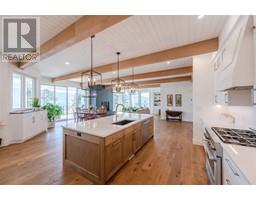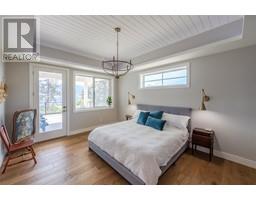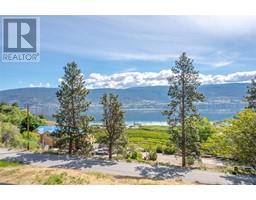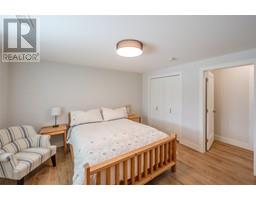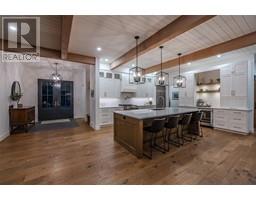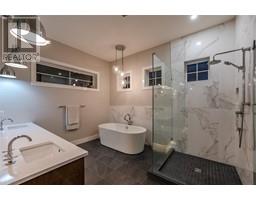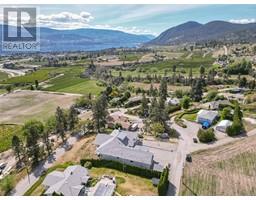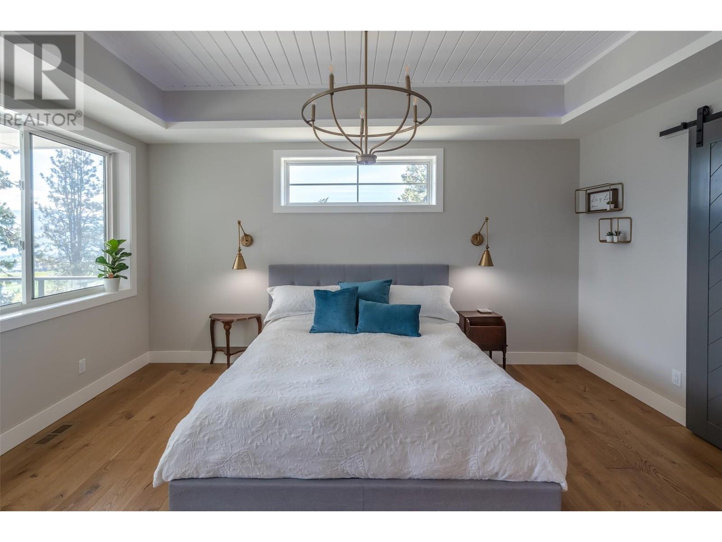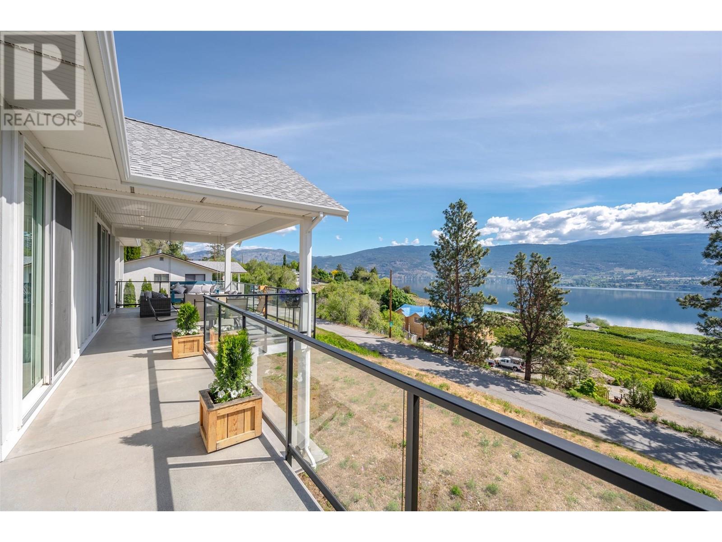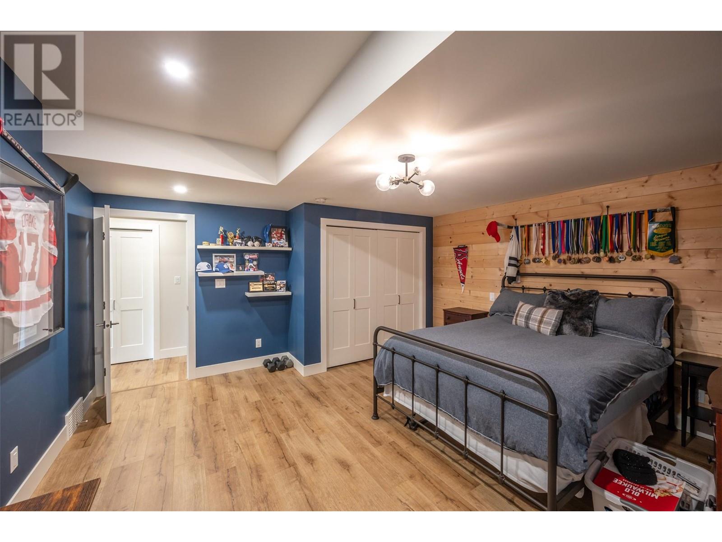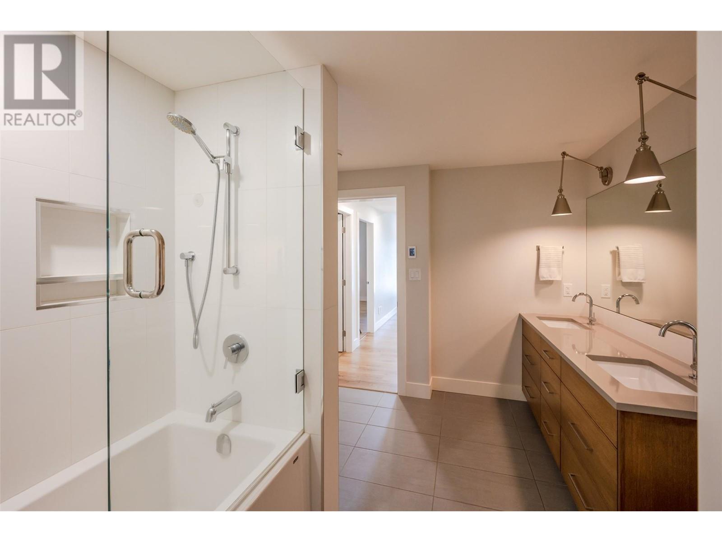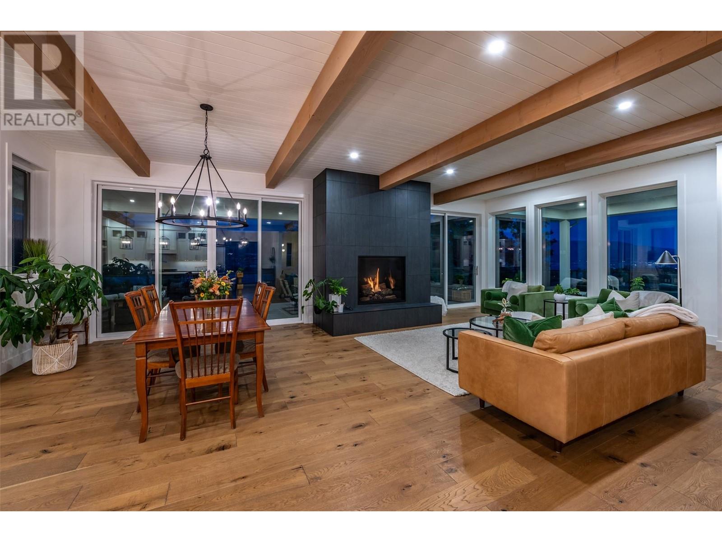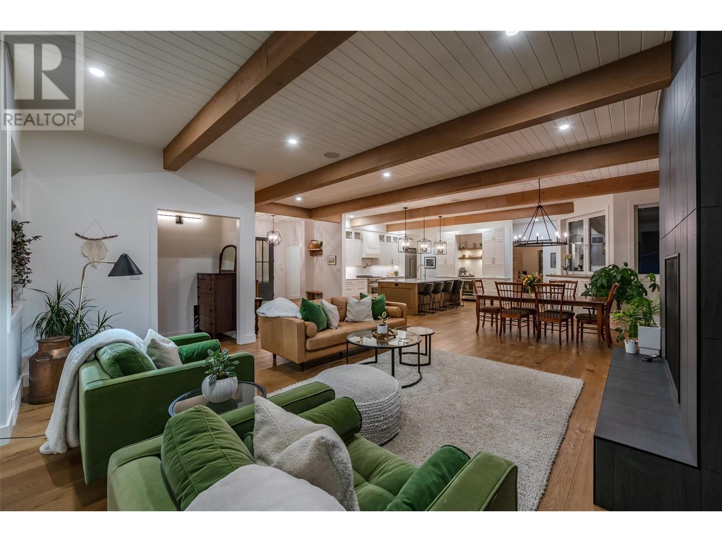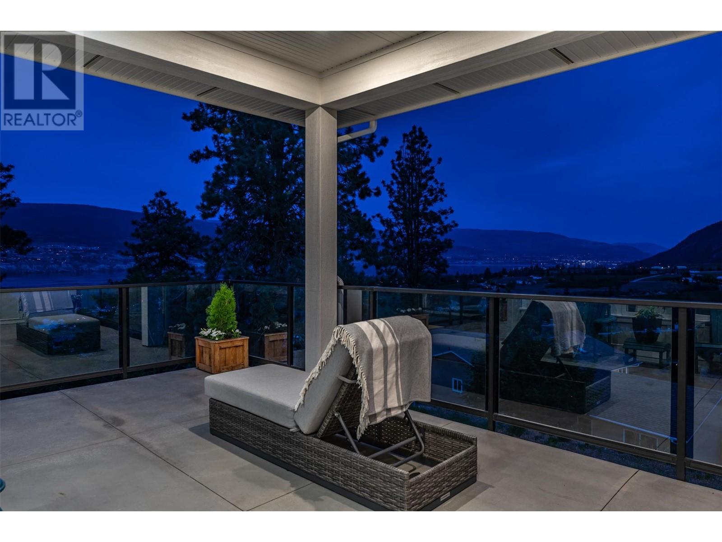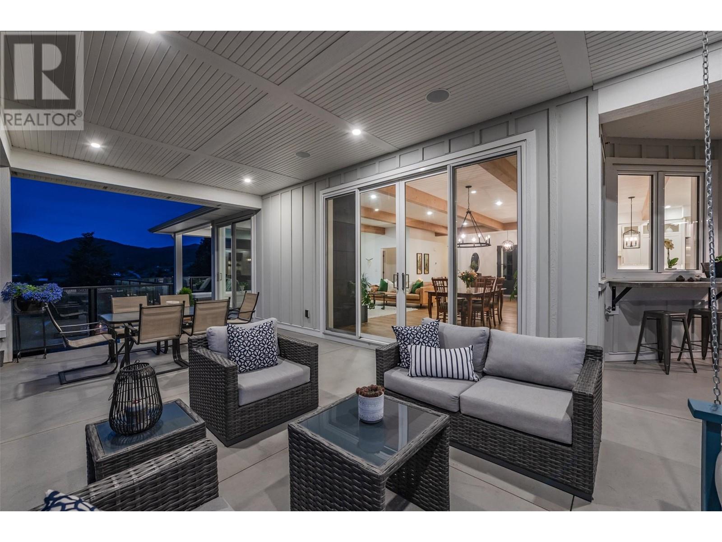8813 Steele Street, Summerland, British Columbia V0H 1Z7 (27004769)
8813 Steele Street Summerland, British Columbia V0H 1Z7
Interested?
Contact us for more information

Tamara Almas
www.okanagan.homes/
https://www.facebook.com/mysummerlandhome

10114 Main Street
Summerland, British Columbia V0H 1Z0
(250) 494-8881
$2,387,000
Welcome to this spectacular custom-built home,crafted by a local reputable builder for his own family.This stunning property offers unparalleled lake,orchard,vineyard & mountain views from every window.On the covered deck,you’ll feel as if you are right on the lake.Situated on a large,flat .52-acre lot,offering privacy on a very quiet street while being just minutes from downtown & Hwy.The level entry leads to an open floorplan,flooding the home w/natural light through large windows. Featuring a designer kitchen,oversized island & seamlessly connecting to the dining room & living room, complete w/gas fireplace. Access to the covered wrap-around deck makes outdoor entertaining a breeze.Adjacent to the kitchen,you'll find a den & butler’s pantry/wine room. Retreat to the Primary bedroom w/deck access, a walk-in closet & a spa-like bathroom. Additionally a 2 piece bathroom, laundry & mudroom off the garage, complete this level.All your living on the main level. Downstairs,3 additional bedrooms, 2 bathrooms & spacious rec room w/gas fireplace.The triple bay garage provides ample space, while additional flat open parking & RV/boat parking is on the driveway below.This home exemplifies quality construction with high-end finishes throughout.The combination of spectacular views, prime location & luxurious features make this property truly one of a kind.Homes of this caliber rarely come on the market. Experience it in person to fully appreciate its uniqueness. Book your showing today! (id:26472)
Property Details
| MLS® Number | 10316228 |
| Property Type | Single Family |
| Neigbourhood | Main Town |
| Amenities Near By | Recreation, Schools, Shopping |
| Community Features | Pets Allowed, Rentals Allowed |
| Features | Level Lot, Private Setting, Central Island, Balcony |
| Parking Space Total | 3 |
| View Type | Unknown, Lake View, Mountain View, Valley View, View Of Water |
Building
| Bathroom Total | 4 |
| Bedrooms Total | 4 |
| Appliances | Refrigerator, Dishwasher, Cooktop - Electric, Oven - Electric, Microwave, Washer, Water Softener, Wine Fridge |
| Basement Type | Full |
| Constructed Date | 2017 |
| Construction Style Attachment | Detached |
| Cooling Type | Central Air Conditioning |
| Fire Protection | Smoke Detector Only |
| Fireplace Fuel | Gas |
| Fireplace Present | Yes |
| Fireplace Type | Unknown |
| Half Bath Total | 1 |
| Heating Type | Forced Air |
| Roof Material | Asphalt Shingle |
| Roof Style | Unknown |
| Stories Total | 2 |
| Size Interior | 4810 Sqft |
| Type | House |
| Utility Water | Municipal Water |
Parking
| See Remarks | |
| Attached Garage | 3 |
| Heated Garage | |
| R V | 2 |
Land
| Access Type | Easy Access |
| Acreage | No |
| Land Amenities | Recreation, Schools, Shopping |
| Landscape Features | Level |
| Sewer | Septic Tank |
| Size Irregular | 0.52 |
| Size Total | 0.52 Ac|under 1 Acre |
| Size Total Text | 0.52 Ac|under 1 Acre |
| Zoning Type | Residential |
Rooms
| Level | Type | Length | Width | Dimensions |
|---|---|---|---|---|
| Basement | Utility Room | 19'11'' x 13'8'' | ||
| Basement | Storage | 23'2'' x 8'4'' | ||
| Basement | Recreation Room | 39'6'' x 33'4'' | ||
| Basement | Bedroom | 15'2'' x 15'2'' | ||
| Basement | Bedroom | 15'2'' x 15'3'' | ||
| Basement | Bedroom | 12'7'' x 12'9'' | ||
| Basement | 5pc Bathroom | 8'10'' x 11'11'' | ||
| Basement | 3pc Bathroom | 12' x 8'11'' | ||
| Main Level | Workshop | 22'7'' x 10'4'' | ||
| Main Level | Other | 9'10'' x 9'3'' | ||
| Main Level | Primary Bedroom | 16'1'' x 16'4'' | ||
| Main Level | Office | 11'3'' x 8'10'' | ||
| Main Level | Living Room | 23'2'' x 27'9'' | ||
| Main Level | Laundry Room | 22'7'' x 13' | ||
| Main Level | Kitchen | 16'2'' x 15'1'' | ||
| Main Level | Foyer | 10'9'' x 10'4'' | ||
| Main Level | Dining Room | 22'5'' x 14'5'' | ||
| Main Level | Pantry | 11'3'' x 8'10'' | ||
| Main Level | 5pc Ensuite Bath | 17'7'' x 9'11'' | ||
| Main Level | 2pc Bathroom | 7'4'' x 3'3'' |
https://www.realtor.ca/real-estate/27004769/8813-steele-street-summerland-main-town


