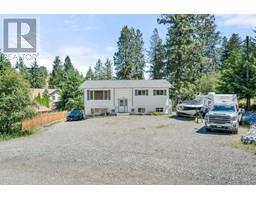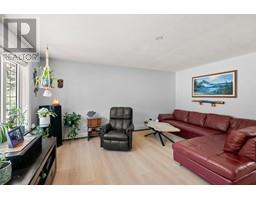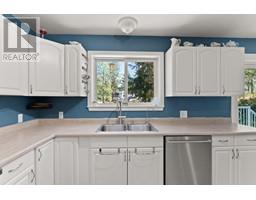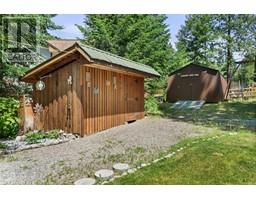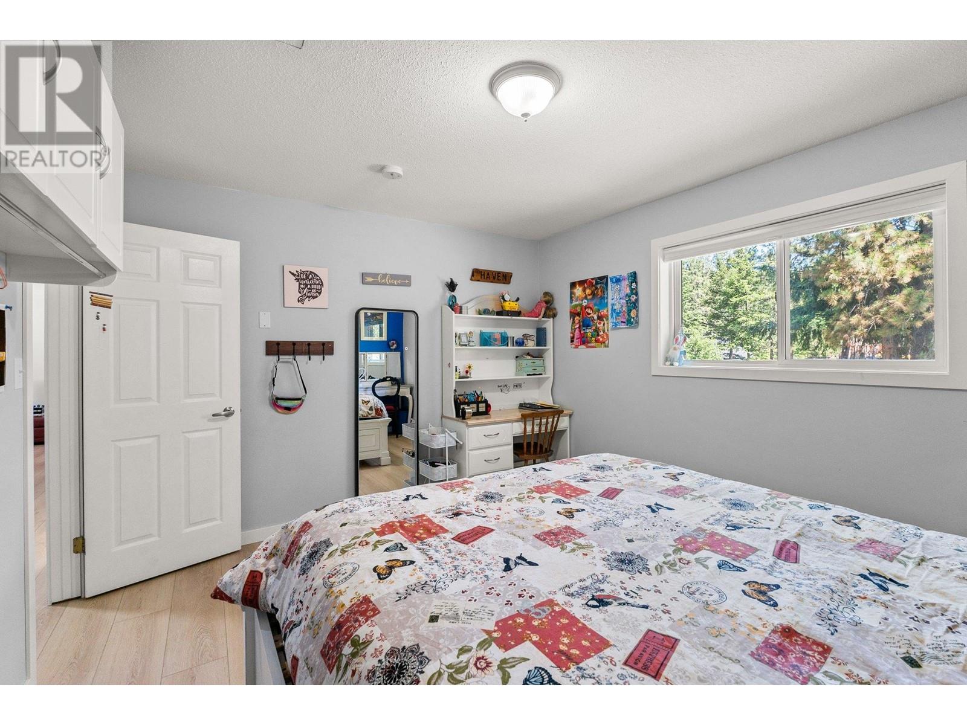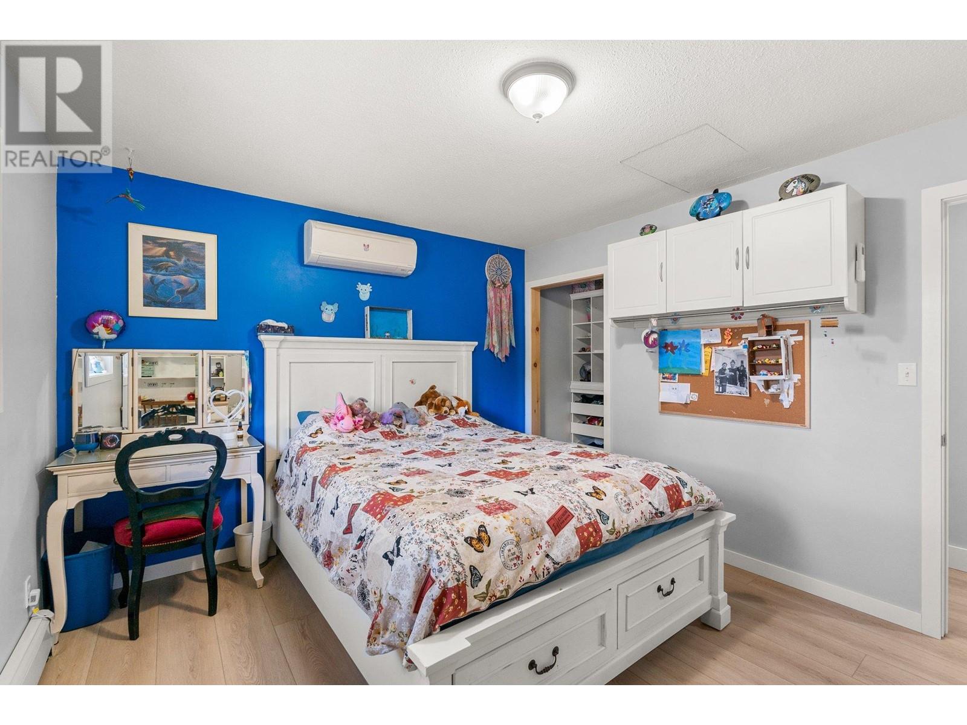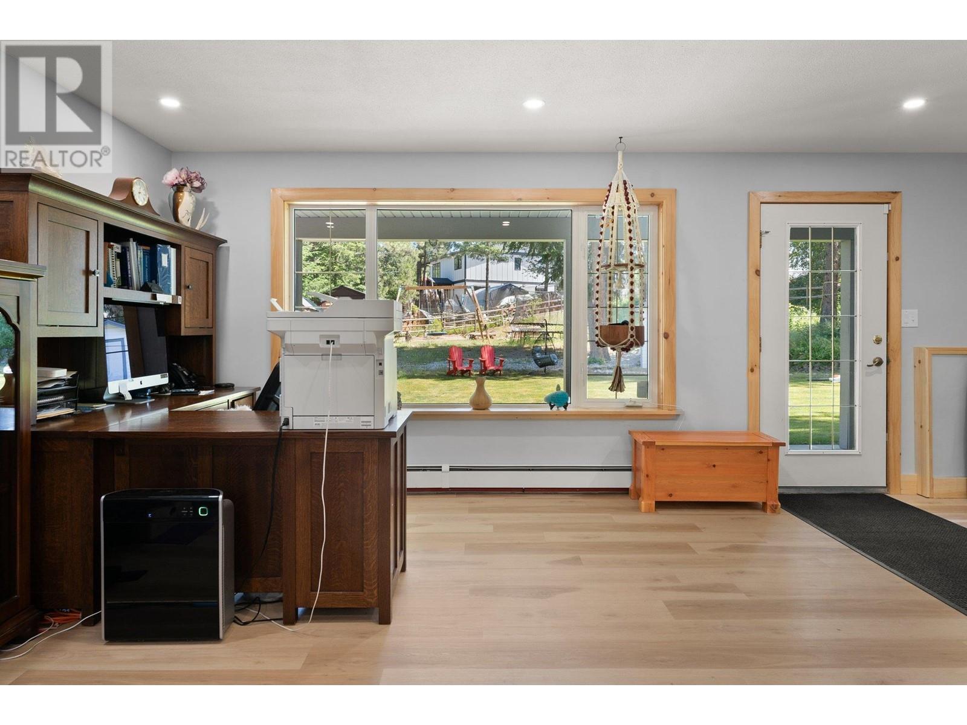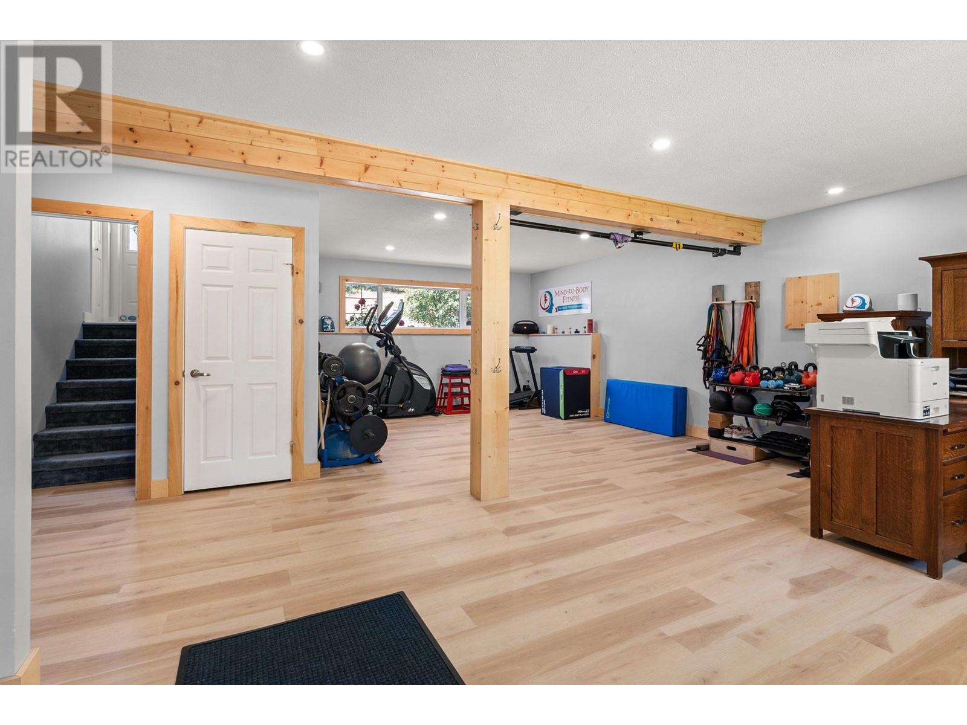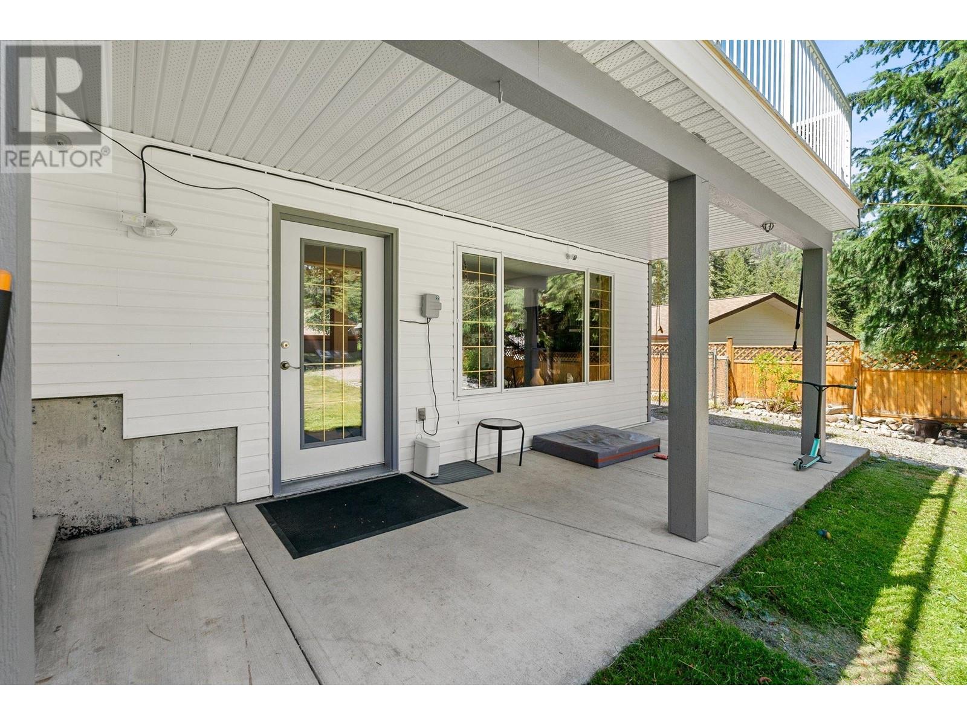88 Hillcrest Way, Vernon, British Columbia V1H 2B8 (27066094)
88 Hillcrest Way Vernon, British Columbia V1H 2B8
Interested?
Contact us for more information
Ian Watson
www.watson-brothers.com/

#14 - 1470 Harvey Avenue
Kelowna, British Columbia V1Y 9K8
(250) 860-7500
(250) 868-2488
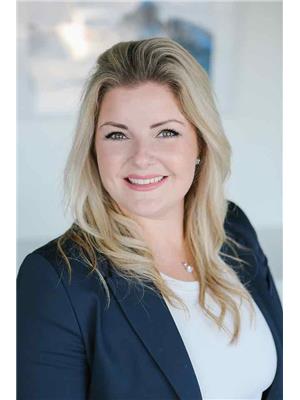
Trish Power
www.watson-brothers.com/

#14 - 1470 Harvey Avenue
Kelowna, British Columbia V1Y 9K8
(250) 860-7500
(250) 868-2488

Avery Watson

#14 - 1470 Harvey Avenue
Kelowna, British Columbia V1Y 9K8
(250) 860-7500
(250) 868-2488
$659,900
Nestled in the desirable Westshore Estates, this custom-built home offers comfort and style, just 40 min from Vernon or Kelowna and 5 min from Okanagan Lake. Enjoy easy access to crown land for hiking, biking, or ATV riding, as well as nearby provincial campground and boat launch. The upper level features 2 spacious bedrooms and an open floor designed for seamless entertaining, with large windows that flood the space with natural light and provide views of the surrounding landscape. The kitchen opens onto a great BBQ deck that overlooks the yard which is a great place to watch kids play. The lower level includes a massive flex rec room and the 3rd bedroom, offering versatile living space that can be adapted to suit your needs. Recent updates have enhanced the home's appeal and functionality. A brand new heat pump and boiler ensure efficient heating and cooling, while updated PEX plumbing and a water filtration and softener system demonstrate the owner's commitment to comfort. Updated flooring throughout brings a fresh, modern touch to the interiors. The exterior is equally impressive. With ample parking for multiple vehicles, RVs, or boats. The expansive backyard is a private oasis perfect for entertaining, gardening, or simply relaxing. Experience the perfect blend of rustic charm & modern convenience in this beautifully updated home. Every detail has been thoughtfully considered making it an ideal choice for those seeking a high-quality lifestyle in a great location. (id:26472)
Property Details
| MLS® Number | 10316971 |
| Property Type | Single Family |
| Neigbourhood | Okanagan North |
| Community Features | Family Oriented, Rural Setting |
| Features | Level Lot, Irregular Lot Size, One Balcony |
| Parking Space Total | 10 |
Building
| Bathroom Total | 2 |
| Bedrooms Total | 3 |
| Appliances | Refrigerator, Dishwasher, Dryer, Range - Gas, Washer |
| Basement Type | Full |
| Constructed Date | 1996 |
| Construction Style Attachment | Detached |
| Cooling Type | Central Air Conditioning, Heat Pump |
| Exterior Finish | Vinyl Siding |
| Flooring Type | Carpeted, Tile, Vinyl |
| Heating Type | Hot Water, See Remarks |
| Roof Material | Asphalt Shingle |
| Roof Style | Unknown |
| Stories Total | 2 |
| Size Interior | 2301 Sqft |
| Type | House |
| Utility Water | Private Utility |
Parking
| See Remarks |
Land
| Access Type | Easy Access |
| Acreage | No |
| Landscape Features | Landscaped, Level |
| Sewer | Septic Tank |
| Size Frontage | 71 Ft |
| Size Irregular | 0.37 |
| Size Total | 0.37 Ac|under 1 Acre |
| Size Total Text | 0.37 Ac|under 1 Acre |
| Zoning Type | Unknown |
Rooms
| Level | Type | Length | Width | Dimensions |
|---|---|---|---|---|
| Basement | Storage | 17'4'' x 14'5'' | ||
| Basement | Recreation Room | 25'6'' x 21'4'' | ||
| Basement | Bedroom | 17'4'' x 14'5'' | ||
| Basement | 3pc Bathroom | 9'4'' x 10'6'' | ||
| Main Level | 3pc Bathroom | 10'7'' x 4'4'' | ||
| Main Level | Bedroom | 12'11'' x 13'8'' | ||
| Main Level | Primary Bedroom | 16'8'' x 11'5'' | ||
| Main Level | Living Room | 14'7'' x 16'7'' | ||
| Main Level | Dining Room | 11'6'' x 11'2'' | ||
| Main Level | Kitchen | 9'0'' x 9'11'' |
Utilities
| Cable | Available |
| Electricity | Available |
| Natural Gas | Available |
| Telephone | Available |
| Water | Available |
https://www.realtor.ca/real-estate/27066094/88-hillcrest-way-vernon-okanagan-north


