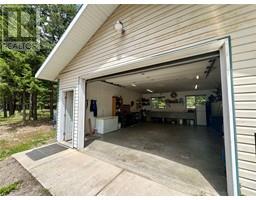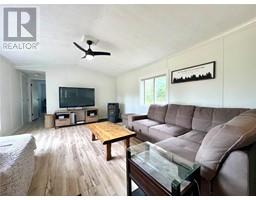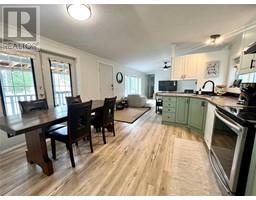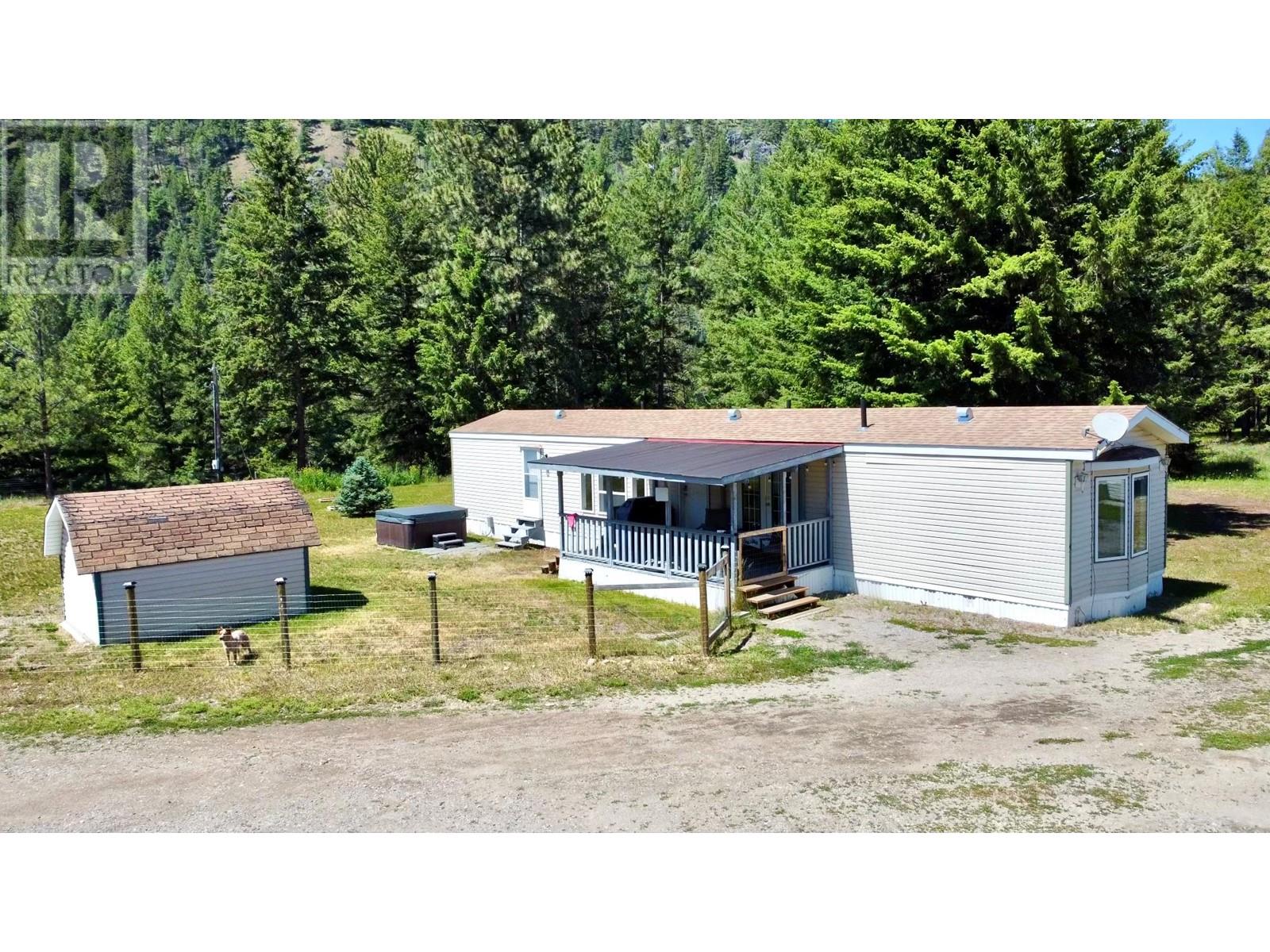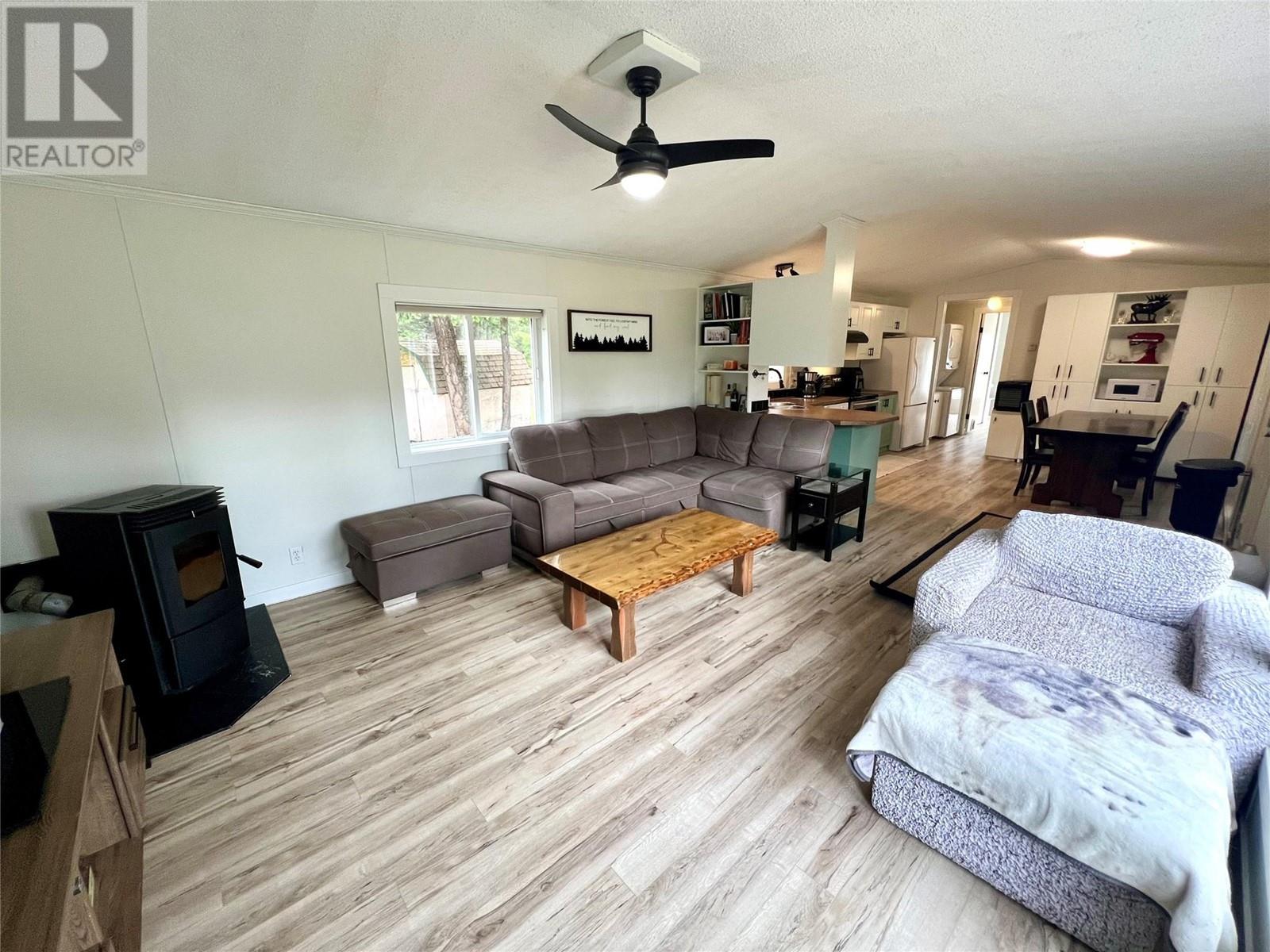862 Hwy 5a, Princeton, British Columbia V0X 1W0 (27070715)
862 Hwy 5a Princeton, British Columbia V0X 1W0
Interested?
Contact us for more information

Ashley Tullis
www.princetonrealty.ca/

136 Vermilion Ave, Po Box 868
Princeton, British Columbia V0X 1W0
(250) 295-1585
$659,999
Welcome to your private 5 acre retreat within 5 minutes of Princeton town limits. This property is an outdoor enthusiasts dream offering 2 road access points, fenced & 1 acre fenced for animals, 2 detached shops (double & triple), ample flat usable land with mountain views surrounding you! The cozy bright clean home features 2 bedrooms at opposite ends of the home allowing for privacy, 2 full bathrooms, updated flooring, paint, pellet stove, appliances, windows & complete brand new well system. Come enjoy all the Similkameen Valley has to offer all year round....hunting, fishing, snowmobiling, cross country skiing, swimming are all right at your doorstep. (id:26472)
Property Details
| MLS® Number | 10317534 |
| Property Type | Single Family |
| Neigbourhood | Princeton Rural |
| Amenities Near By | Recreation, Shopping |
| Community Features | Rural Setting |
| Features | Private Setting |
| Parking Space Total | 5 |
| View Type | Mountain View |
Building
| Bathroom Total | 2 |
| Bedrooms Total | 2 |
| Appliances | Range, Refrigerator, Dishwasher, Dryer, Washer |
| Architectural Style | Ranch |
| Constructed Date | 1997 |
| Construction Style Attachment | Detached |
| Exterior Finish | Vinyl Siding |
| Fireplace Present | Yes |
| Fireplace Type | Stove |
| Heating Fuel | Electric |
| Heating Type | Forced Air |
| Roof Material | Asphalt Shingle |
| Roof Style | Unknown |
| Stories Total | 1 |
| Size Interior | 924 Sqft |
| Type | House |
| Utility Water | Well |
Parking
| See Remarks | |
| Detached Garage | 5 |
| R V |
Land
| Access Type | Easy Access |
| Acreage | Yes |
| Fence Type | Fence, Page Wire |
| Land Amenities | Recreation, Shopping |
| Sewer | Septic Tank |
| Size Irregular | 4.38 |
| Size Total | 4.38 Ac|1 - 5 Acres |
| Size Total Text | 4.38 Ac|1 - 5 Acres |
| Zoning Type | Unknown |
Rooms
| Level | Type | Length | Width | Dimensions |
|---|---|---|---|---|
| Main Level | Living Room | 16'5'' x 13'0'' | ||
| Main Level | Kitchen | 13'0'' x 15'0'' | ||
| Main Level | 4pc Ensuite Bath | Measurements not available | ||
| Main Level | Bedroom | 11'0'' x 11'0'' | ||
| Main Level | Primary Bedroom | 12'0'' x 11'0'' | ||
| Main Level | 4pc Bathroom | 5' x 4' |
Utilities
| Electricity | Available |
https://www.realtor.ca/real-estate/27070715/862-hwy-5a-princeton-princeton-rural












