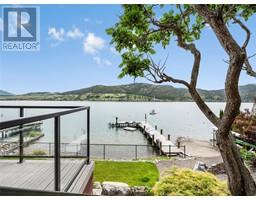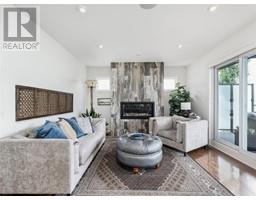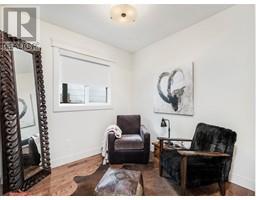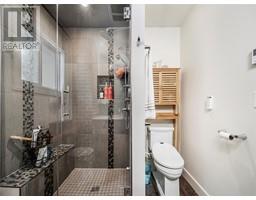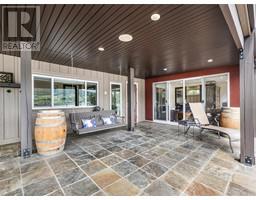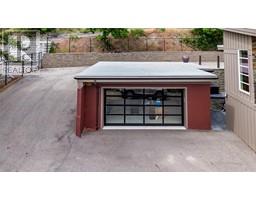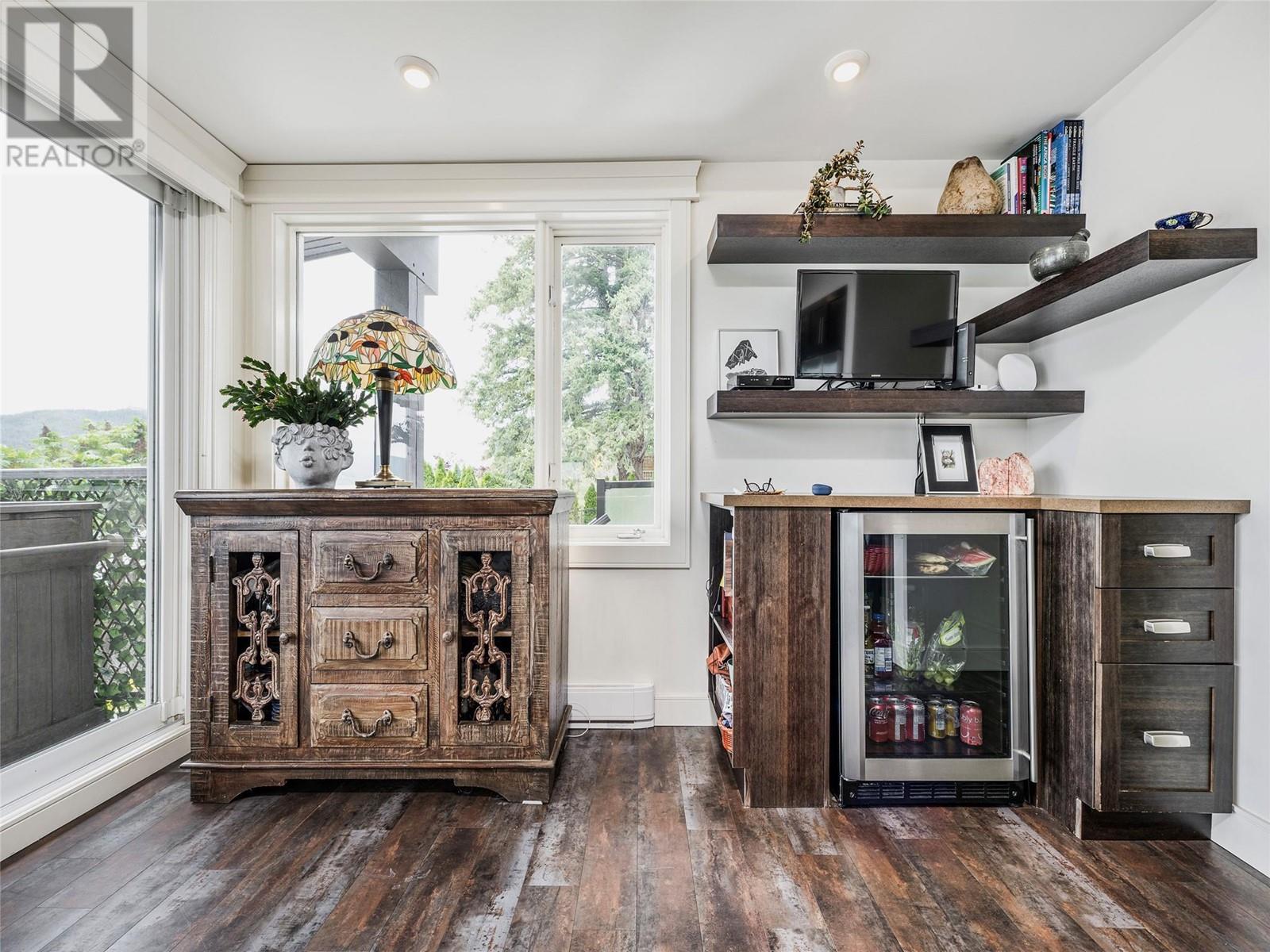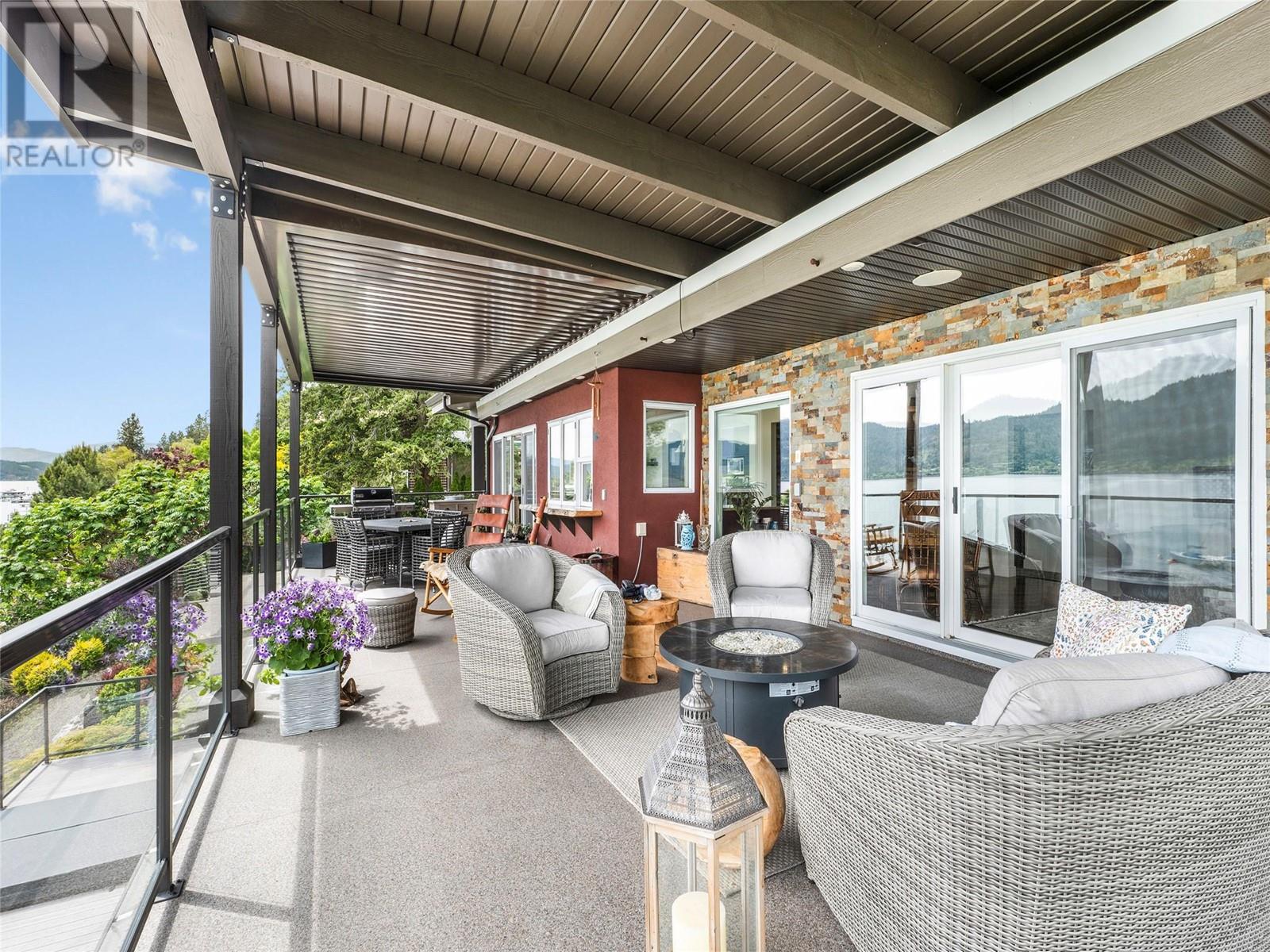8488 Tronson Road, Vernon, British Columbia V1H 1C9 (26967265)
8488 Tronson Road Vernon, British Columbia V1H 1C9
Interested?
Contact us for more information

Don Kassa
www.donkassa.com/

5603 27th Street
Vernon, British Columbia V1T 8Z5
(250) 549-4161
(250) 549-7007
https://www.remaxvernon.com/
$2,050,000
Welcome to your personal Okanagan lakeshore paradise! This exquisite 4-bedroom, 2-bathroom home offers luxurious living both indoors and outdoors. The main floor has been completely updated with contemporary finishes, including a gourmet kitchen equipped with built-in stainless steel appliances, beautiful cabinets, granite counters, and vinyl floors. Hardwood floors extend throughout the living room with a gas fireplace, two bedrooms, and a 5-piece bath. The covered deck, the focal point of the home, expands the living space and features a double BBQ bar, Duradeck, LED lighting, and panoramic views of Okanagan Lake. The basement includes a family room, two bedrooms, a laundry room, a 3-piece bath, den, and office. The lower level deck boasts natural tile, a hot tub surrounded by Trex decking, LED lighting, speakers, perfect for relaxation. The property has been meticulously landscaped in a resort style with fencing, decorative stone, and a powered gate, making you feel like you're in paradise. Dock equipped with a 2-ton boat lift, and built-in Beachcomber umbrella, outdoor activities are a breeze. The double detached garage features extensive shelving, lighting, a 100-amp panel, and epoxy concrete finished floors, may be potential to build a shop on top of garage. Whether you are entertaining guests or enjoying a quiet evening by the lake, this home offers the perfect blend of comfort and elegance. Experience lakeshore living at its finest with this stunning Okanagan gem! (id:26472)
Property Details
| MLS® Number | 10315516 |
| Property Type | Single Family |
| Neigbourhood | Bella Vista |
| Community Features | Family Oriented, Rentals Allowed |
| Features | Private Setting, Two Balconies |
| Parking Space Total | 2 |
| Structure | Dock |
| View Type | Lake View, Mountain View, View (panoramic) |
Building
| Bathroom Total | 2 |
| Bedrooms Total | 4 |
| Appliances | Refrigerator, Dishwasher, Dryer, Cooktop - Gas, Microwave, Washer, Wine Fridge, Oven - Built-in |
| Basement Type | Full, Remodeled Basement |
| Constructed Date | 1959 |
| Construction Style Attachment | Detached |
| Cooling Type | Central Air Conditioning |
| Exterior Finish | Stone, Stucco |
| Fire Protection | Smoke Detector Only |
| Fireplace Fuel | Gas |
| Fireplace Present | Yes |
| Fireplace Type | Unknown |
| Flooring Type | Carpeted, Hardwood, Vinyl |
| Heating Type | Forced Air, See Remarks |
| Roof Material | Other |
| Roof Style | Unknown |
| Stories Total | 2 |
| Size Interior | 2414 Sqft |
| Type | House |
| Utility Water | Private Utility |
Parking
| See Remarks | |
| Detached Garage | 2 |
Land
| Access Type | Easy Access |
| Acreage | No |
| Sewer | Municipal Sewage System |
| Size Frontage | 90 Ft |
| Size Total | 0|under 1 Acre |
| Size Total Text | 0|under 1 Acre |
| Surface Water | Lake |
| Zoning Type | Unknown |
Rooms
| Level | Type | Length | Width | Dimensions |
|---|---|---|---|---|
| Basement | Utility Room | 6'11'' x 4'11'' | ||
| Basement | Storage | 48'8'' x 8'5'' | ||
| Basement | Full Bathroom | 10'4'' x 8'6'' | ||
| Basement | Laundry Room | 10'4'' x 9'5'' | ||
| Basement | Bedroom | 9'10'' x 12'5'' | ||
| Basement | Bedroom | 10'4'' x 13' | ||
| Basement | Office | 7'8'' x 4'2'' | ||
| Basement | Den | 14'11'' x 15'3'' | ||
| Basement | Recreation Room | 17' x 25'1'' | ||
| Main Level | Full Bathroom | 7'5'' x 9'7'' | ||
| Main Level | Foyer | 9' x 8' | ||
| Main Level | Bedroom | 11'1'' x 9' | ||
| Main Level | Primary Bedroom | 11'1'' x 13'1'' | ||
| Main Level | Dining Room | 3'6'' x 9' | ||
| Main Level | Kitchen | 14' x 20'3'' | ||
| Main Level | Living Room | 13'6'' x 13'5'' |
https://www.realtor.ca/real-estate/26967265/8488-tronson-road-vernon-bella-vista


