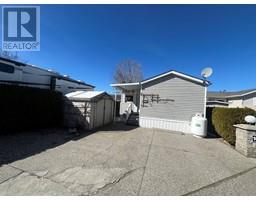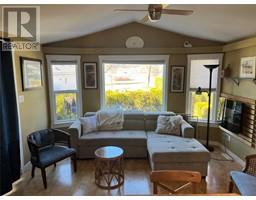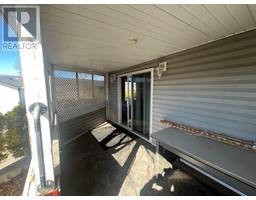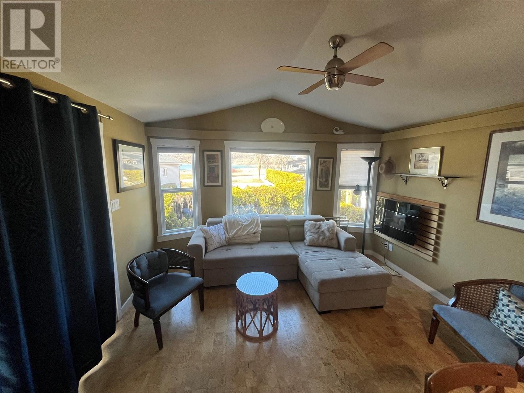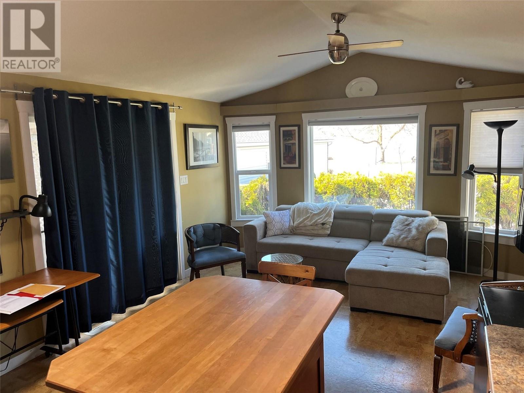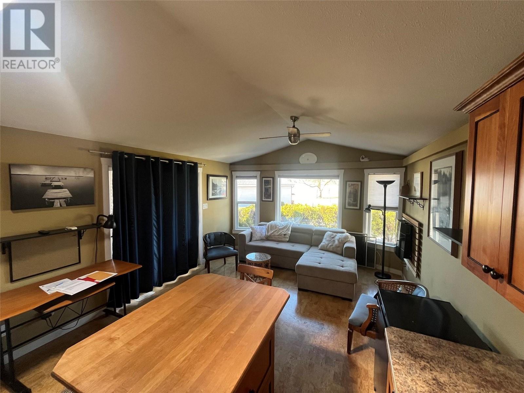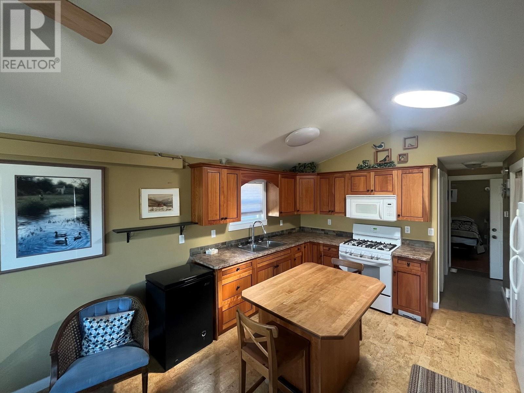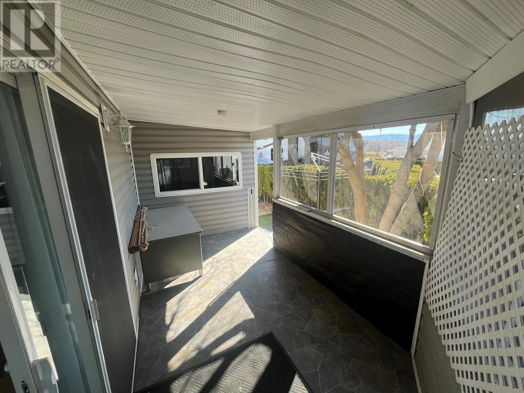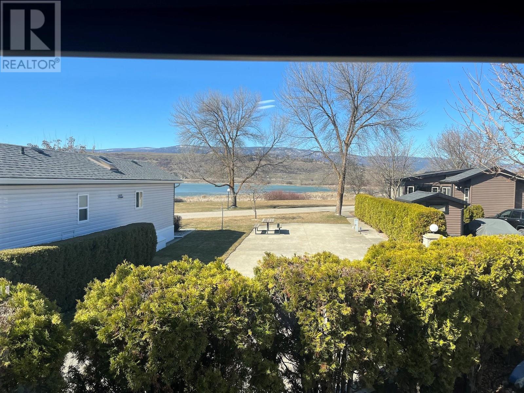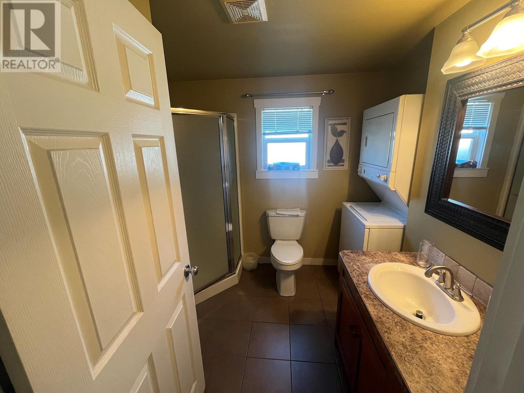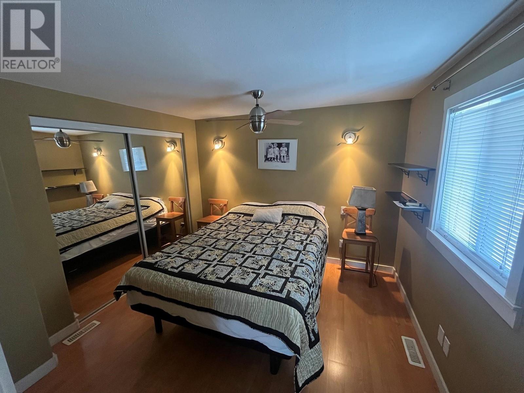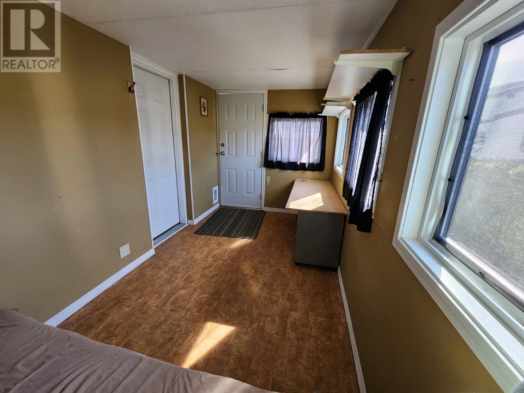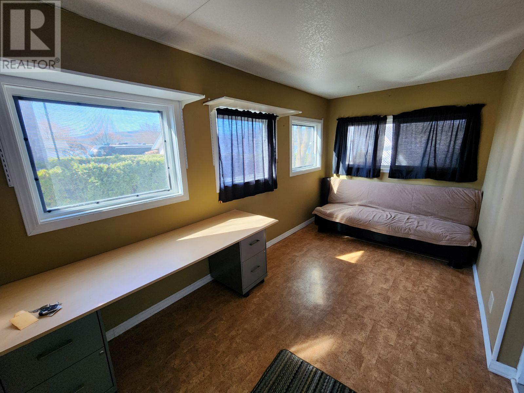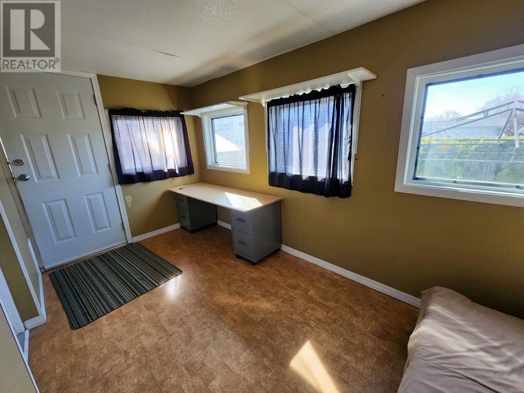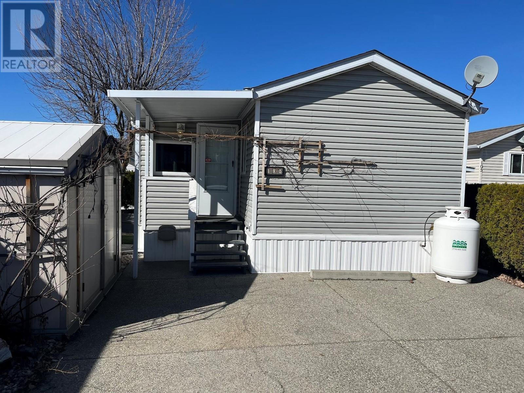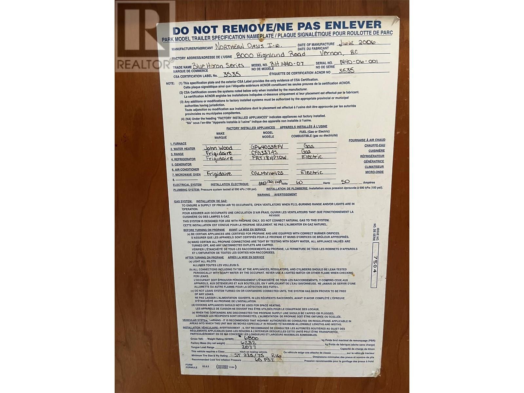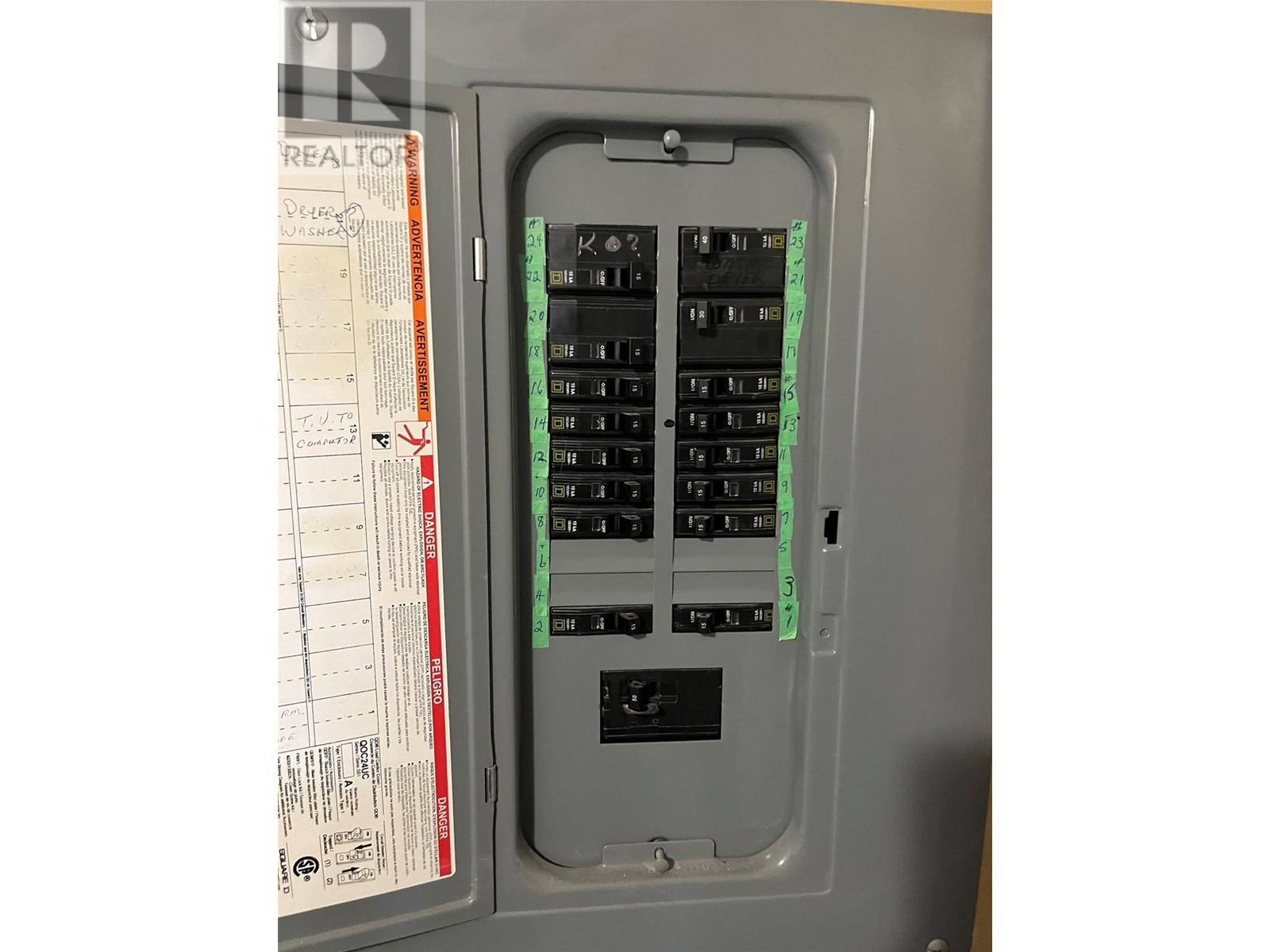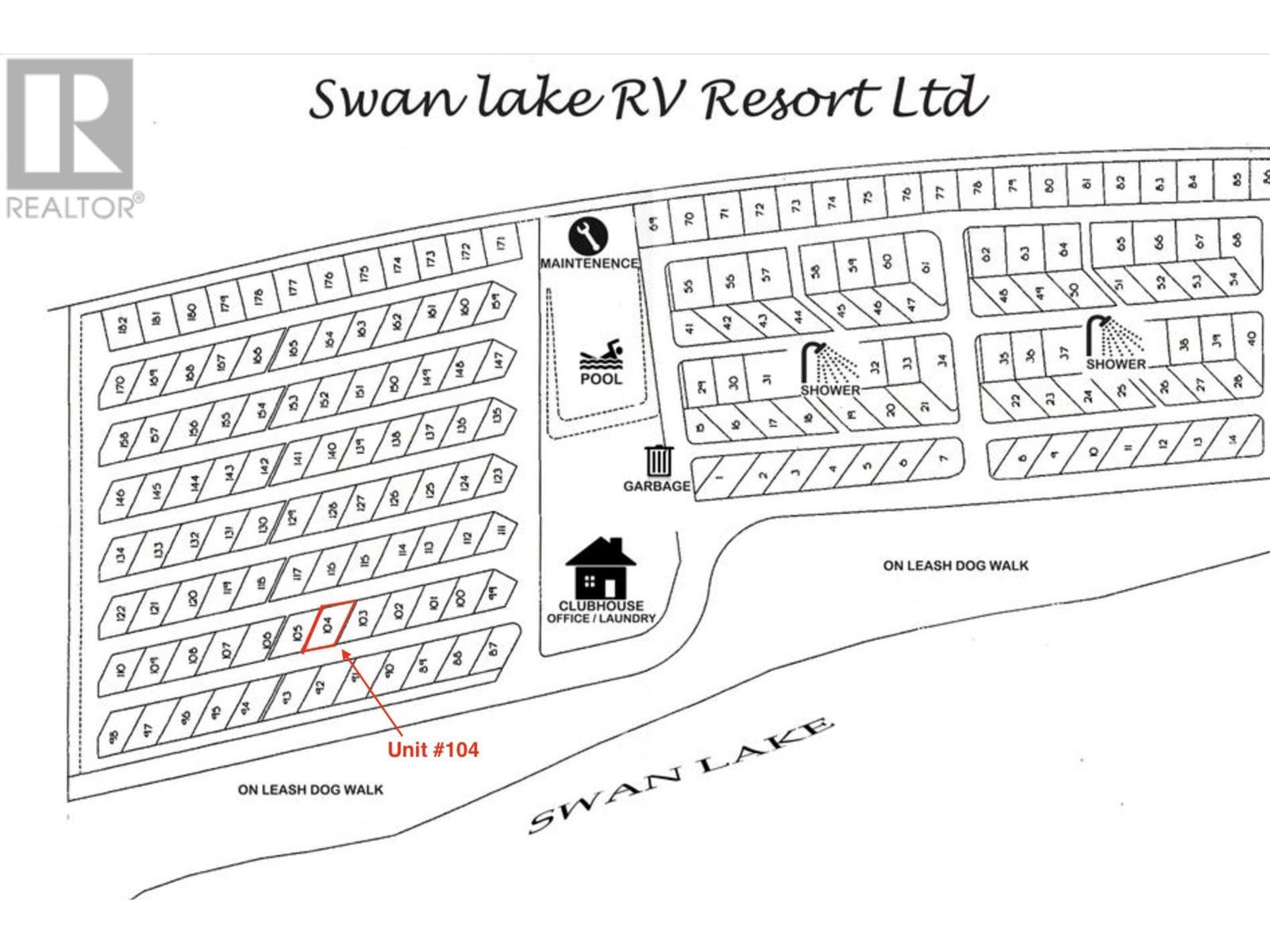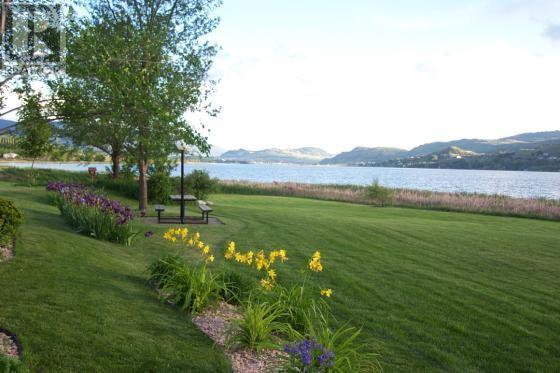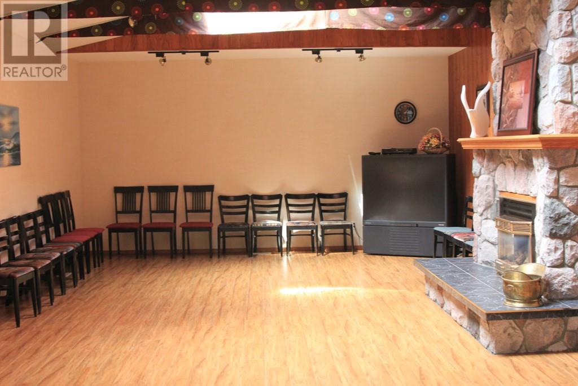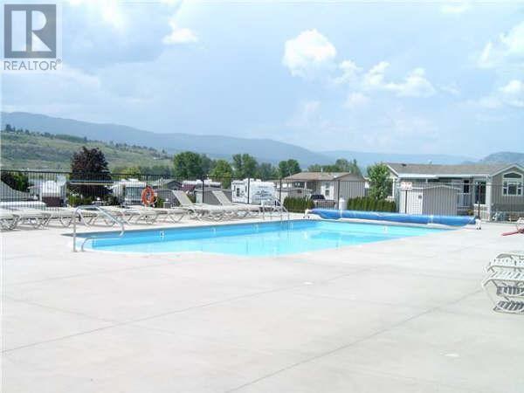8000 Highland Road Unit# 104 Lot# 104, Vernon, British Columbia V1B 3W5 (26641220)
8000 Highland Road Unit# 104 Lot# 104 Vernon, British Columbia V1B 3W5
Interested?
Contact us for more information
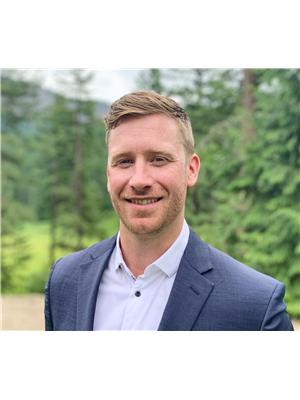
Kevin Kraus
https://sellyourhousewithkraus.com/
https://www.facebook.com/Century21Excellence.KevinKraus
https://www.linkedin.com/in/kevinmkraus/
https://www.instagram.com/kevinkraus.century21/

Century 21 Excellence Realty
2143 Shuswap Ave, Box 69
Lumby, British Columbia V0E 2G0
2143 Shuswap Ave, Box 69
Lumby, British Columbia V0E 2G0
(250) 547-2135
(250) 547-2174
1 Bedroom
1 Bathroom
651 sqft
Outdoor Pool
See Remarks
Waterfront On Lake
$333,000
Are you looking for the perfect low maintenance home that you can use year round or lock up head South for the Winter? Look no further than this beautiful 1 bedroom 1 bathroom Park Model located just steps away from Swan Lake. Swan Lake RV Resort is a non strata community where you own your home and a 1/183 share of the entire community. As an owner, you'll enjoy access to the community clubhouse, heated pool, hot tub, gym, library, fenced-off leash dog run, horseshoe pits etc. Just minutes away from Spallumcheen Golf & Country Club and Swan Lake Market & Garden. (id:26472)
Property Details
| MLS® Number | 10307405 |
| Property Type | Recreational |
| Neigbourhood | Swan Lake West |
| Community Features | Pet Restrictions, Pets Allowed With Restrictions, Rentals Allowed |
| Parking Space Total | 2 |
| Pool Type | Outdoor Pool |
| View Type | Lake View, Mountain View |
| Water Front Type | Waterfront On Lake |
Building
| Bathroom Total | 1 |
| Bedrooms Total | 1 |
| Appliances | Refrigerator, Dishwasher, Range - Gas, Washer/dryer Stack-up |
| Constructed Date | 2006 |
| Exterior Finish | Vinyl Siding |
| Flooring Type | Cork, Laminate, Tile |
| Foundation Type | See Remarks |
| Heating Type | See Remarks |
| Roof Material | Asphalt Shingle |
| Roof Style | Unknown |
| Stories Total | 1 |
| Size Interior | 651 Sqft |
| Type | Recreational |
| Utility Water | Private Utility |
Land
| Acreage | No |
| Current Use | Recreational |
| Sewer | Septic Tank |
| Size Total Text | Under 1 Acre |
| Surface Water | Lake |
| Zoning Type | Unknown |
Rooms
| Level | Type | Length | Width | Dimensions |
|---|---|---|---|---|
| Main Level | Storage | 8'8'' x 8'0'' | ||
| Main Level | Den | 14'3'' x 7'5'' | ||
| Main Level | 3pc Bathroom | 7'8'' x 7'9'' | ||
| Main Level | Primary Bedroom | 10'4'' x 9'10'' | ||
| Main Level | Living Room | 11'1'' x 12'9'' | ||
| Main Level | Kitchen | 12'9'' x 8'10'' |


