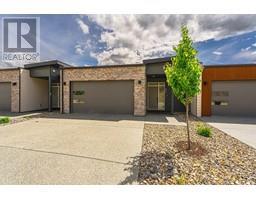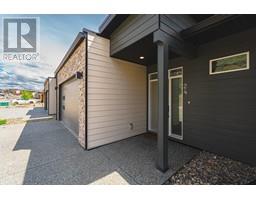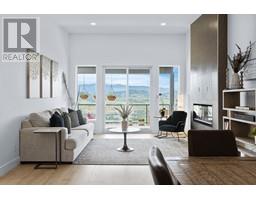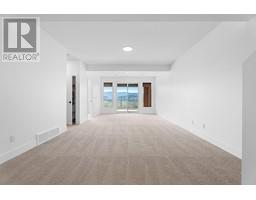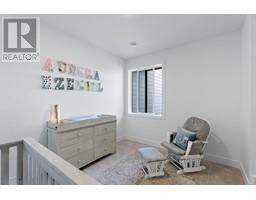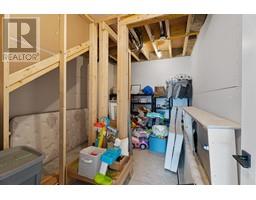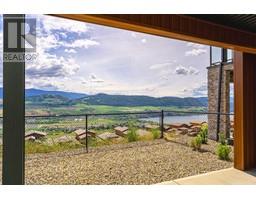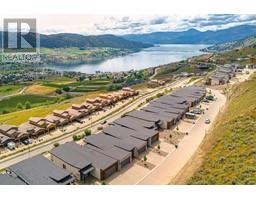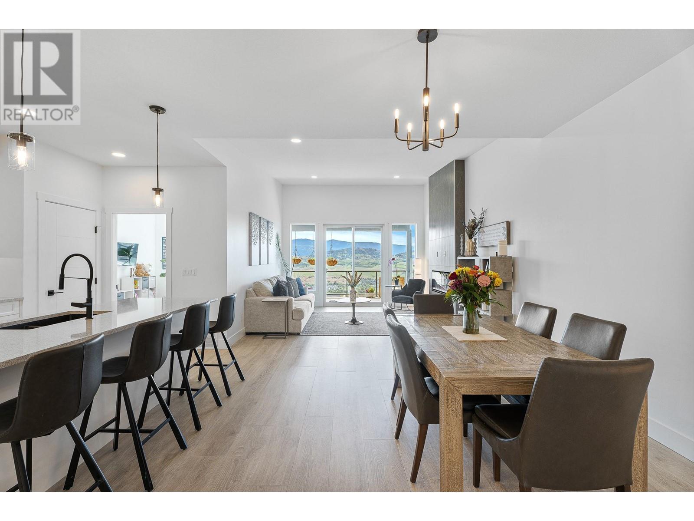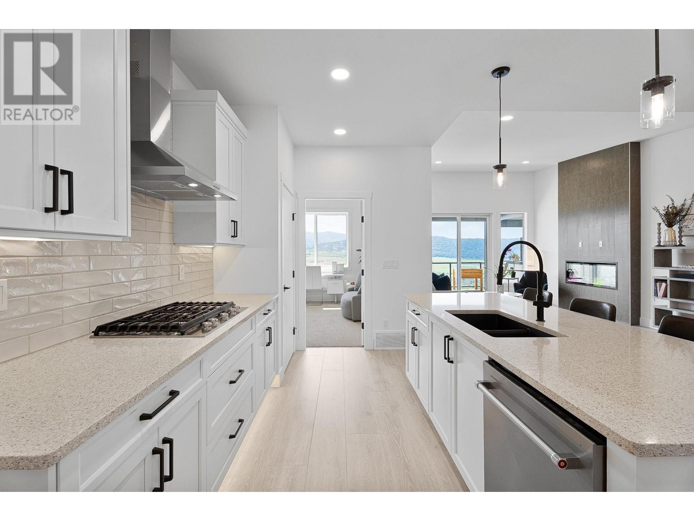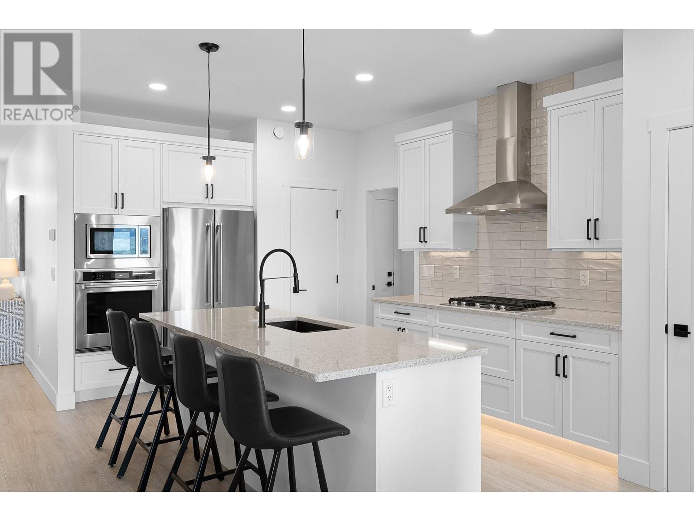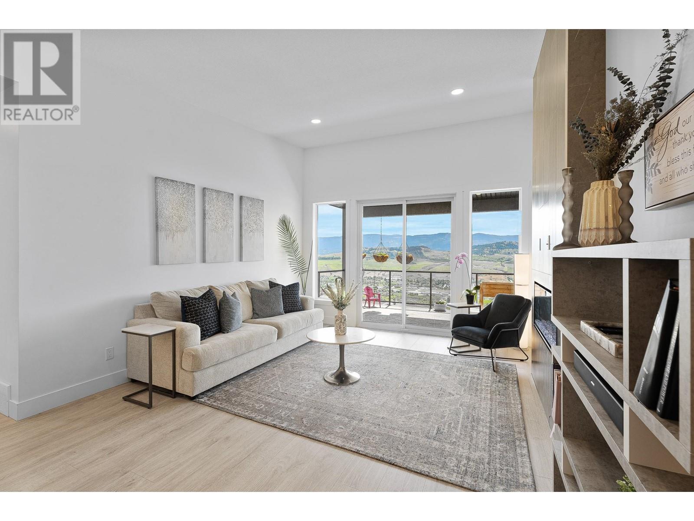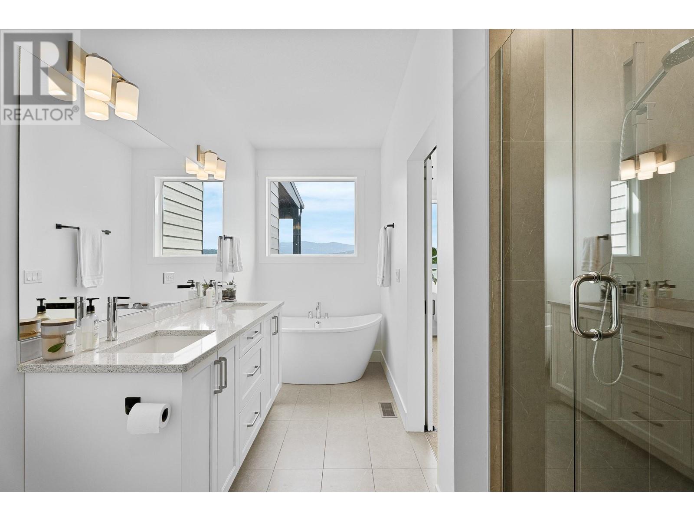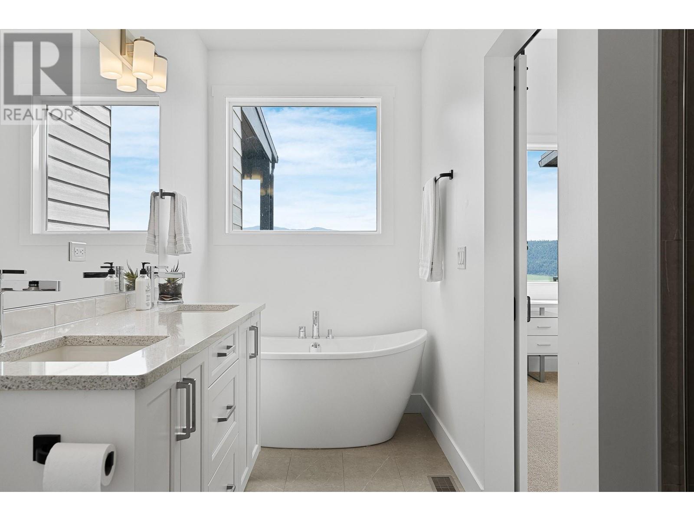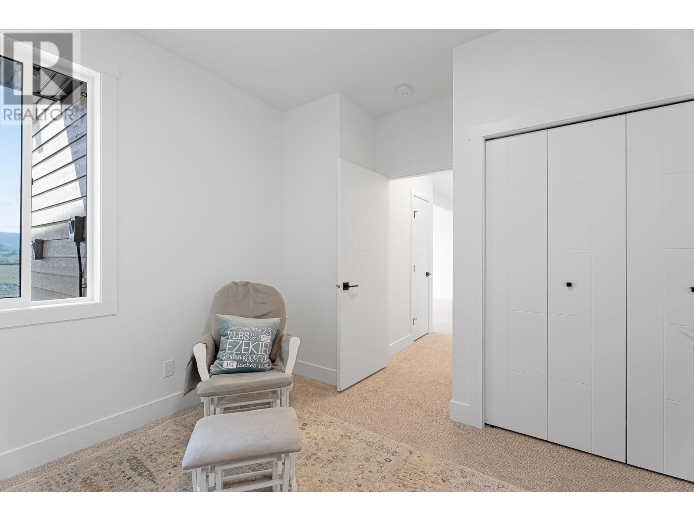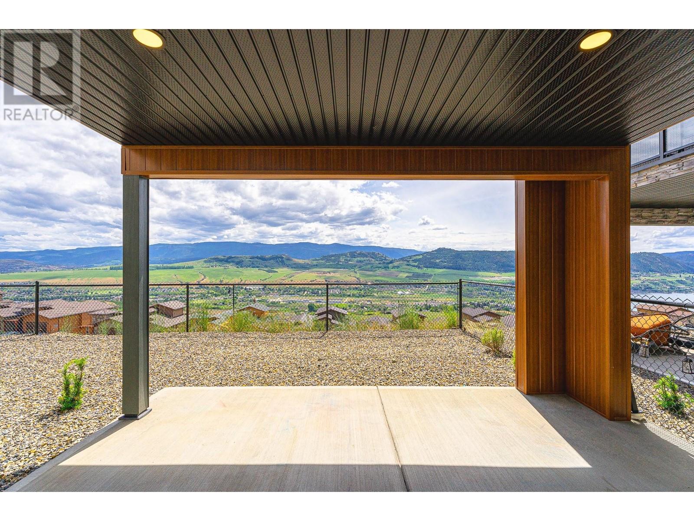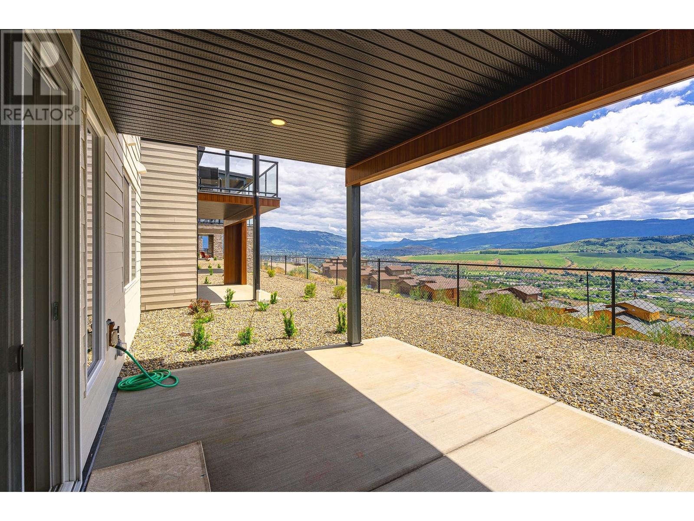7735 Okanagan Hills Boulevard Unit# 24, Vernon, British Columbia V1H 1Z9 (26967775)
7735 Okanagan Hills Boulevard Unit# 24 Vernon, British Columbia V1H 1Z9
Interested?
Contact us for more information

Jessica Sutherland
Personal Real Estate Corporation
www.jessicasutherlandrealestate.ca/
https://www.facebook.com/jessicasutherlandrealestate/

1000 Clubhouse Dr (Lower)
Kamloops, British Columbia V2H 1T9
1 (833) 817-6506
$850,000Maintenance,
$275 Monthly
Maintenance,
$275 MonthlyWelcome to The Ledge at the Rise Community in Vernon! This exclusive townhouse development features 91 units spread across five phases, all nestled within a bare land strata community ($275/month). Overlooking the stunning Okanagan Valley and Okanagan Lake, this 3-bedroom, 3-bathroom townhouse is a perfect blend of luxury and comfort. The main level boasts a master suite, and the kitchen, bathrooms, and laundry room are adorned with elegant quartz countertops. Enjoy the comfort of a high-efficiency furnace with A/C and Low E windows, along with high-end appliances, including a fridge, stove, dishwasher, and Whirlpool front-load washer and dryer. This particular unit includes several premium upgrades: a fully finished lower level with a bathroom, EV wiring and additional outlets in the garage, a 200 Amp panel, hot and cold hose bib in the backyard next to a hot tub hook-up prewire, and exterior gas hookups. The price includes GST, and the unit is covered by the BC New Home Warranty. Experience the best of golf course living in this ready-to-move-in home, ideal for families seeking a perfect blend of elegance and functionality. Welcome to Okanagan living. Quick possession possible. (id:26472)
Property Details
| MLS® Number | 10315528 |
| Property Type | Single Family |
| Neigbourhood | Bella Vista |
| Community Name | Ledge at the Rise |
| Amenities Near By | Golf Nearby, Airport, Schools |
| Parking Space Total | 2 |
| View Type | Lake View, Mountain View, View (panoramic) |
Building
| Bathroom Total | 3 |
| Bedrooms Total | 3 |
| Appliances | Refrigerator, Dishwasher, Dryer, Range - Gas, Microwave, Washer, Oven - Built-in |
| Architectural Style | Ranch |
| Basement Type | Full |
| Constructed Date | 2023 |
| Construction Style Attachment | Attached |
| Cooling Type | Central Air Conditioning |
| Exterior Finish | Aluminum |
| Fire Protection | Smoke Detector Only |
| Fireplace Fuel | Gas |
| Fireplace Present | Yes |
| Fireplace Type | Unknown |
| Half Bath Total | 1 |
| Heating Type | See Remarks |
| Roof Material | Other |
| Roof Style | Unknown |
| Stories Total | 2 |
| Size Interior | 1992 Sqft |
| Type | Row / Townhouse |
| Utility Water | Municipal Water |
Parking
| Attached Garage | 2 |
Land
| Access Type | Easy Access, Highway Access |
| Acreage | No |
| Land Amenities | Golf Nearby, Airport, Schools |
| Sewer | Municipal Sewage System |
| Size Irregular | 0.11 |
| Size Total | 0.11 Ac|under 1 Acre |
| Size Total Text | 0.11 Ac|under 1 Acre |
| Zoning Type | Unknown |
Rooms
| Level | Type | Length | Width | Dimensions |
|---|---|---|---|---|
| Basement | Bedroom | 11'10'' x 9'8'' | ||
| Basement | Bedroom | 12' x 9'5'' | ||
| Basement | Family Room | 27'2'' x 13'6'' | ||
| Basement | Utility Room | 11'9'' x 8'6'' | ||
| Basement | 3pc Bathroom | Measurements not available | ||
| Main Level | Primary Bedroom | 11'10'' x 13'5'' | ||
| Main Level | Living Room | 17'6'' x 13'6'' | ||
| Main Level | Dining Room | 11'11'' x 12' | ||
| Main Level | Kitchen | 14' x 9'6'' | ||
| Main Level | 2pc Ensuite Bath | Measurements not available | ||
| Main Level | 5pc Bathroom | Measurements not available |
https://www.realtor.ca/real-estate/26967775/7735-okanagan-hills-boulevard-unit-24-vernon-bella-vista


