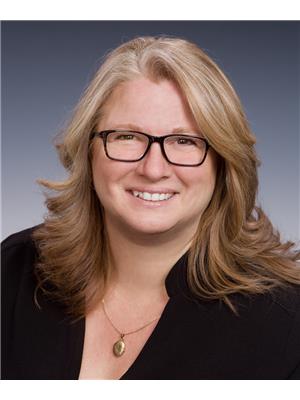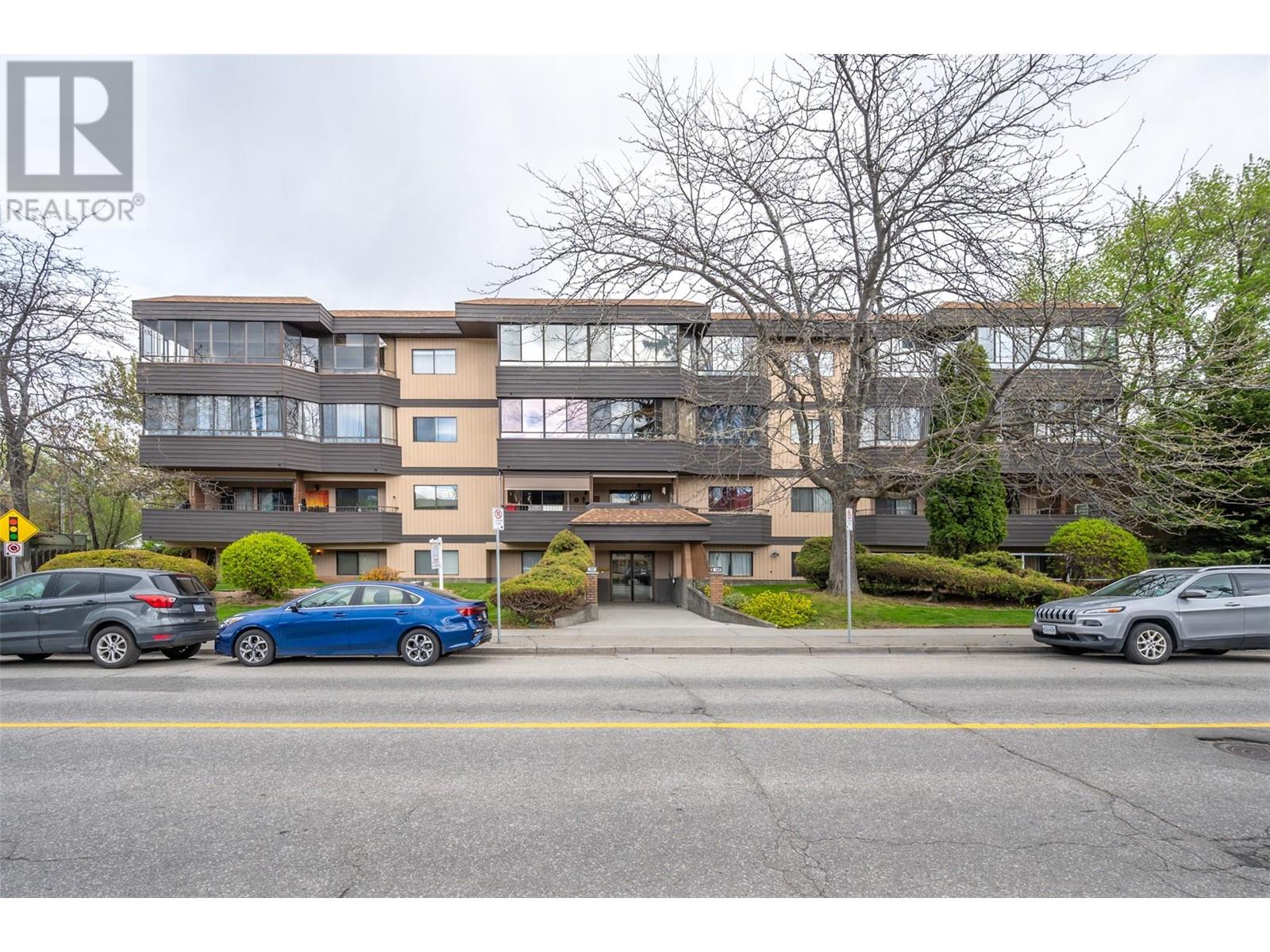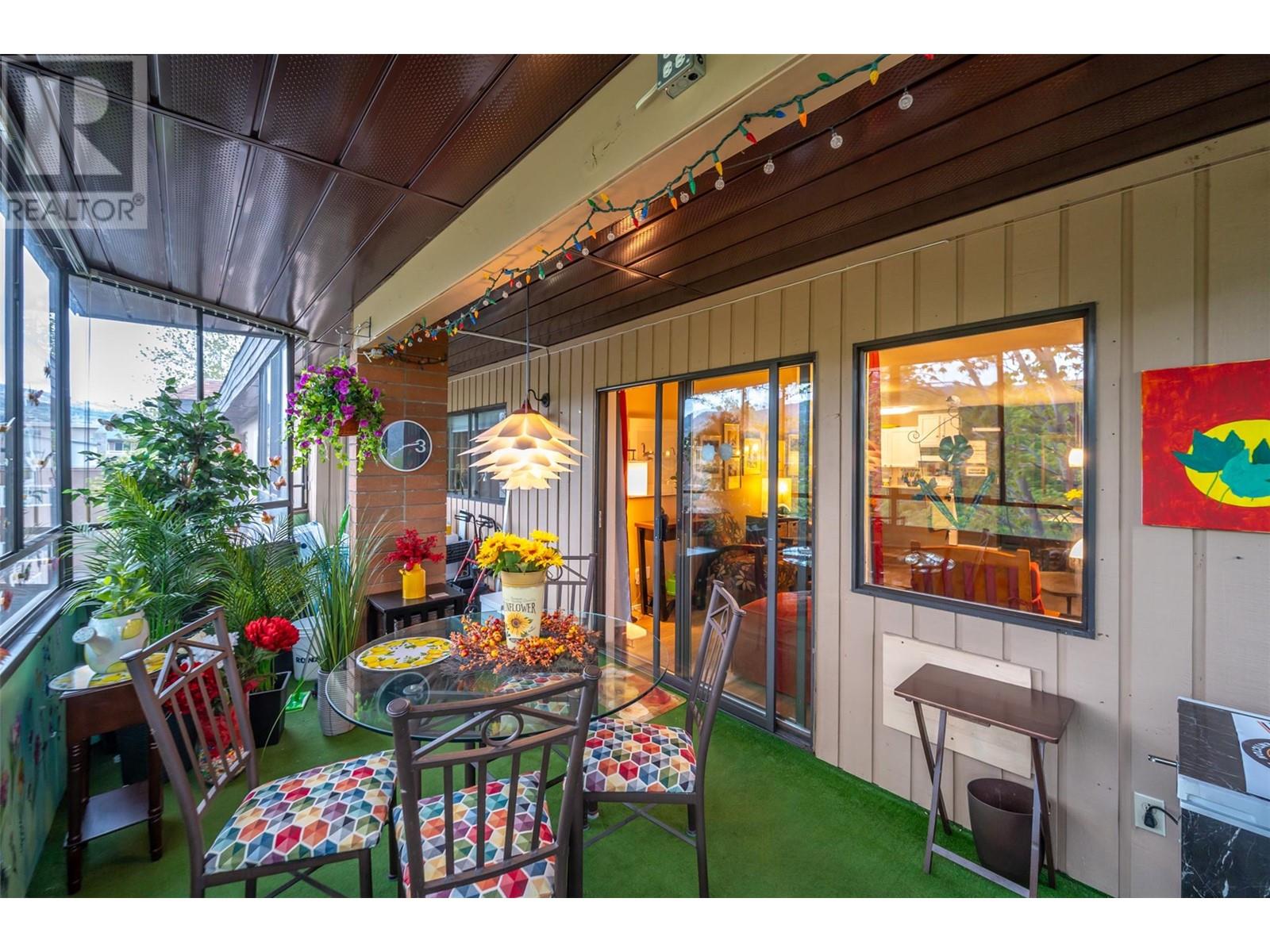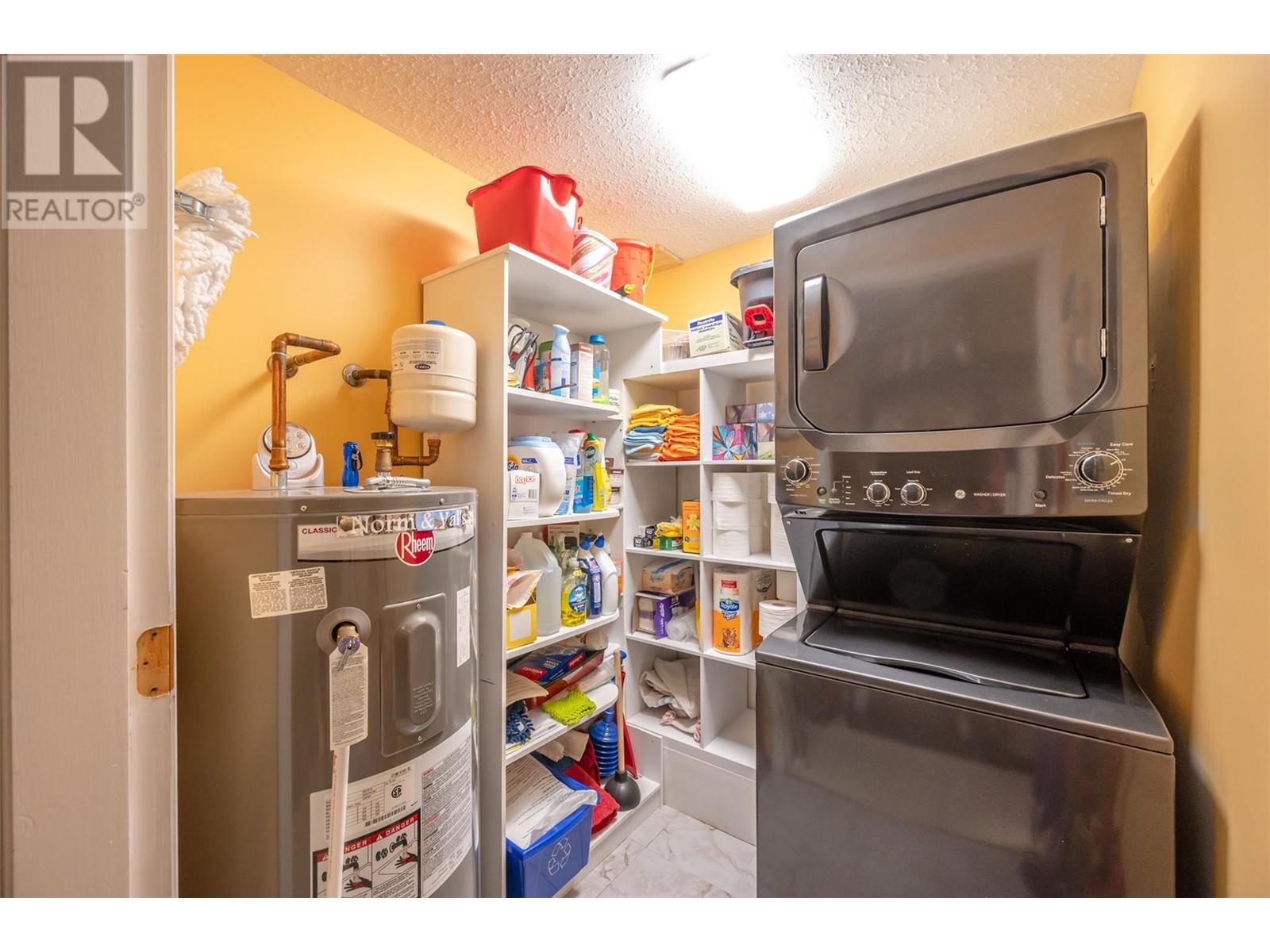740 Winnipeg Street Unit# 403, Penticton, British Columbia V2A 5N3 (27122248)
740 Winnipeg Street Unit# 403 Penticton, British Columbia V2A 5N3
Interested?
Contact us for more information

Dawn Ford
(250) 492-6640

484 Main Street
Penticton, British Columbia V2A 5C5
(250) 493-2244
(250) 492-6640
$325,000Maintenance, Cable TV, Insurance, Ground Maintenance, Property Management, Other, See Remarks, Waste Removal
$369.34 Monthly
Maintenance, Cable TV, Insurance, Ground Maintenance, Property Management, Other, See Remarks, Waste Removal
$369.34 MonthlyWelcome to the top floor, northeast corner unit of Winnipeg Square. Just some of the recent updates include paint, flooring, new light fixtures, newer hot water tank, new stacked washer and dryer, new air conditioning units, new toilets and bathroom sinks. Boasting 1358 square feet PLUS a fully enclosed deck with 231 square feet, the entire layout feels spacious. This complex is 55+, no pets, and has 1 covered parking stall. Check out the virtual tour online, book your private viewing with your preferred real estate agent. (id:26472)
Property Details
| MLS® Number | 10318702 |
| Property Type | Single Family |
| Neigbourhood | Main North |
| Community Name | Winnipeg Square |
| Community Features | Pets Not Allowed, Seniors Oriented |
| Parking Space Total | 1 |
| Storage Type | Storage, Locker |
Building
| Bathroom Total | 2 |
| Bedrooms Total | 2 |
| Amenities | Cable Tv, Party Room |
| Appliances | Refrigerator, Dishwasher, Range - Electric, Water Heater - Electric, Washer/dryer Stack-up |
| Constructed Date | 1981 |
| Cooling Type | Wall Unit |
| Exterior Finish | Concrete |
| Flooring Type | Carpeted, Laminate, Tile |
| Heating Type | Baseboard Heaters |
| Roof Material | Tar & Gravel |
| Roof Style | Unknown |
| Stories Total | 4 |
| Size Interior | 1358 Sqft |
| Type | Apartment |
| Utility Water | Municipal Water |
Parking
| Covered |
Land
| Acreage | No |
| Sewer | Municipal Sewage System |
| Size Total Text | Under 1 Acre |
| Zoning Type | Unknown |
Rooms
| Level | Type | Length | Width | Dimensions |
|---|---|---|---|---|
| Main Level | Sunroom | 29'8'' x 11'11'' | ||
| Main Level | 3pc Ensuite Bath | Measurements not available | ||
| Main Level | 4pc Bathroom | Measurements not available | ||
| Main Level | Bedroom | 11'10'' x 11'4'' | ||
| Main Level | Primary Bedroom | 14'2'' x 13'9'' | ||
| Main Level | Living Room | 13' x 8'8'' | ||
| Main Level | Dining Room | 9' x 8'8'' | ||
| Main Level | Kitchen | 8'9'' x 7'10'' |
https://www.realtor.ca/real-estate/27122248/740-winnipeg-street-unit-403-penticton-main-north












































































