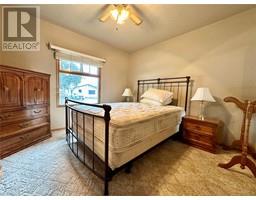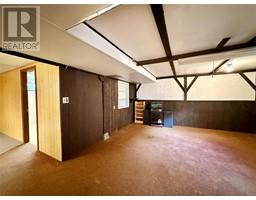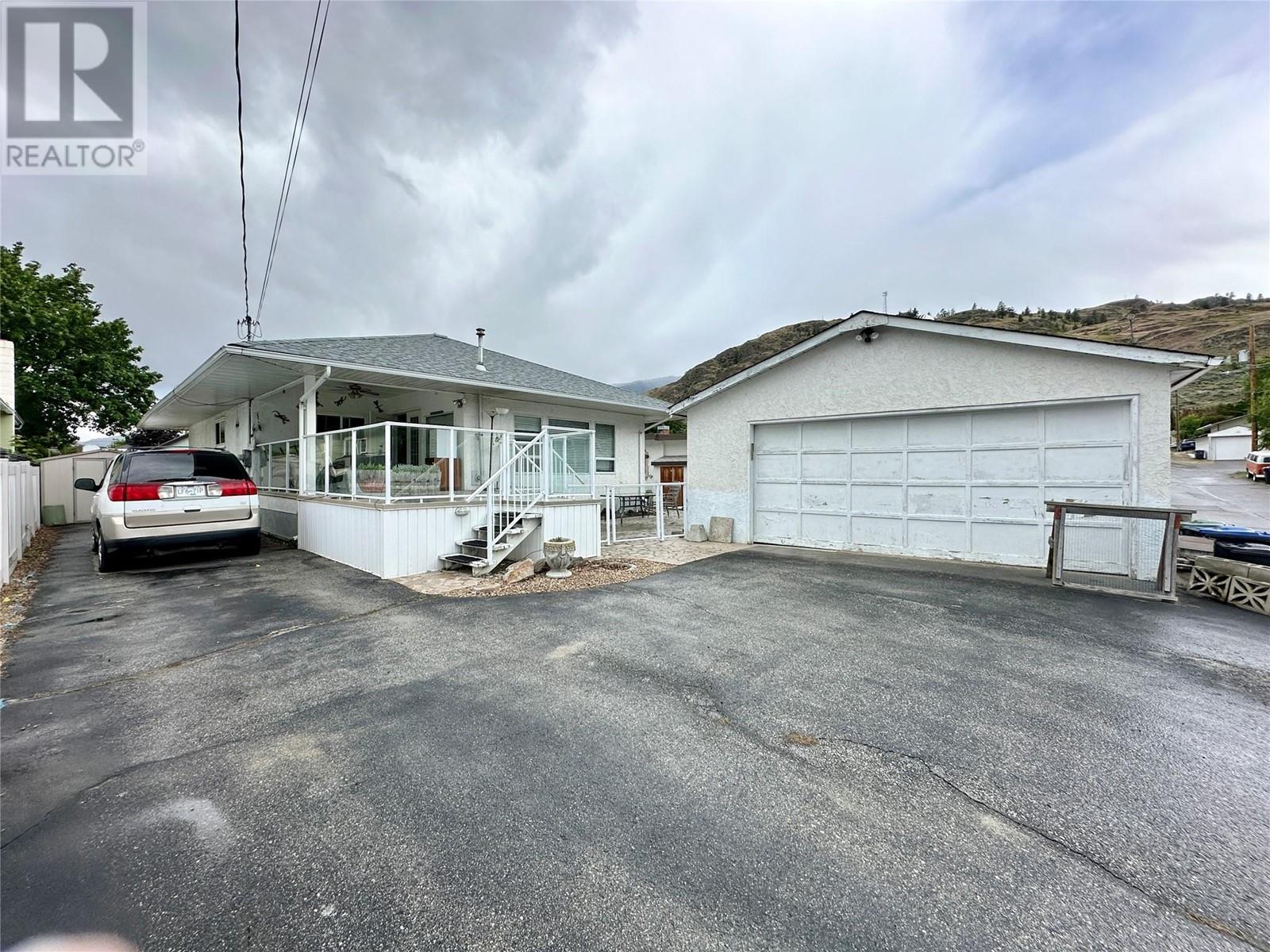726 Bartlett Avenue, Oliver, British Columbia V0H 1T0 (26971745)
726 Bartlett Avenue Oliver, British Columbia V0H 1T0
Interested?
Contact us for more information

Alina Lovin
Personal Real Estate Corporation
https://www.youtube.com/embed/_azVDul4vX4
www.osoyooshomes.com/
https://www.facebook.com/OsoyoosRealEstateForSale/
https://www.linkedin.com/in/alina-lovin-re-max-realty-solutions-35079b6/
https://twitter.com/AlinaLovin
https://www.instagram.com/alina.lovin_realtor/

8507 A Main St., Po Box 1099
Osoyoos, British Columbia V0H 1V0
(250) 495-7441
(250) 495-6723
$529,000
Nestled in the beautiful town of Oliver, BC, the Wine capital of Canada, this charming 3-bedroom, 2-bathroom home offers the perfect blend of comfort and convenience. Positioned within walking distance to Main Street, downtown, and all amenities, it promises an ideal lifestyle for both families and retirees. The residence features a bright, spacious living room that flows into a cozy dining area. The property also boasts a large, covered deck at the back, offering a peaceful outdoor retreat. Additional features include LANE ACCESS, detached DOUBLE GARAGE, plenty of extra parking space (4-6 vehicles), RV PARKING, fenced yard area that ensures privacy and safety for pets and children. This home, with its great potential and prime location, is a true gem in the heart of Oliver. (Contingent to Probate) (id:26472)
Property Details
| MLS® Number | 10315407 |
| Property Type | Single Family |
| Neigbourhood | Oliver |
| Parking Space Total | 2 |
Building
| Bathroom Total | 2 |
| Bedrooms Total | 3 |
| Architectural Style | Ranch |
| Constructed Date | 1951 |
| Construction Style Attachment | Detached |
| Cooling Type | Central Air Conditioning |
| Exterior Finish | Stucco |
| Heating Type | Forced Air |
| Roof Material | Asphalt Shingle |
| Roof Style | Unknown |
| Stories Total | 2 |
| Size Interior | 2283 Sqft |
| Type | House |
| Utility Water | Municipal Water |
Parking
| See Remarks | |
| Detached Garage | 2 |
| Rear | |
| R V | 1 |
Land
| Acreage | No |
| Sewer | Municipal Sewage System |
| Size Irregular | 0.13 |
| Size Total | 0.13 Ac|under 1 Acre |
| Size Total Text | 0.13 Ac|under 1 Acre |
| Zoning Type | Unknown |
Rooms
| Level | Type | Length | Width | Dimensions |
|---|---|---|---|---|
| Lower Level | Bedroom | 13'7'' x 11'8'' | ||
| Lower Level | Office | 14'6'' x 10'4'' | ||
| Lower Level | Other | 16'5'' x 14'10'' | ||
| Lower Level | Other | 10'4'' x 6'3'' | ||
| Lower Level | Laundry Room | 10'10'' x 10'4'' | ||
| Lower Level | 3pc Bathroom | 7'0'' x 5'6'' | ||
| Main Level | Living Room | 18'0'' x 17'0'' | ||
| Main Level | Kitchen | 17'9'' x 11'3'' | ||
| Main Level | Primary Bedroom | 14'7'' x 11'9'' | ||
| Main Level | Bedroom | 11'11'' x 11'7'' | ||
| Main Level | Other | 16'1'' x 13'0'' | ||
| Main Level | 3pc Bathroom | 11'9'' x 8'2'' |
https://www.realtor.ca/real-estate/26971745/726-bartlett-avenue-oliver-oliver
















































































