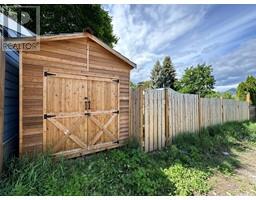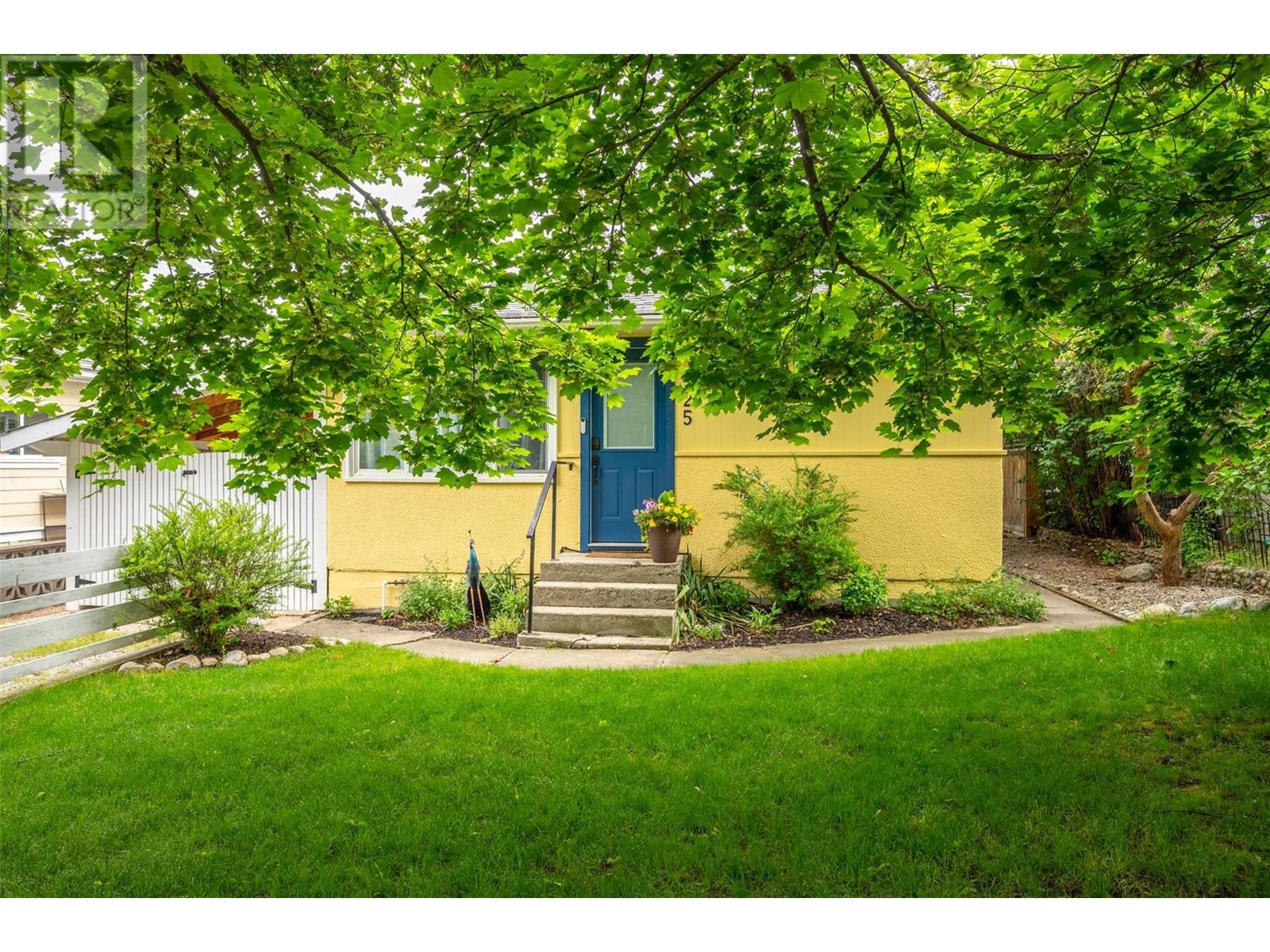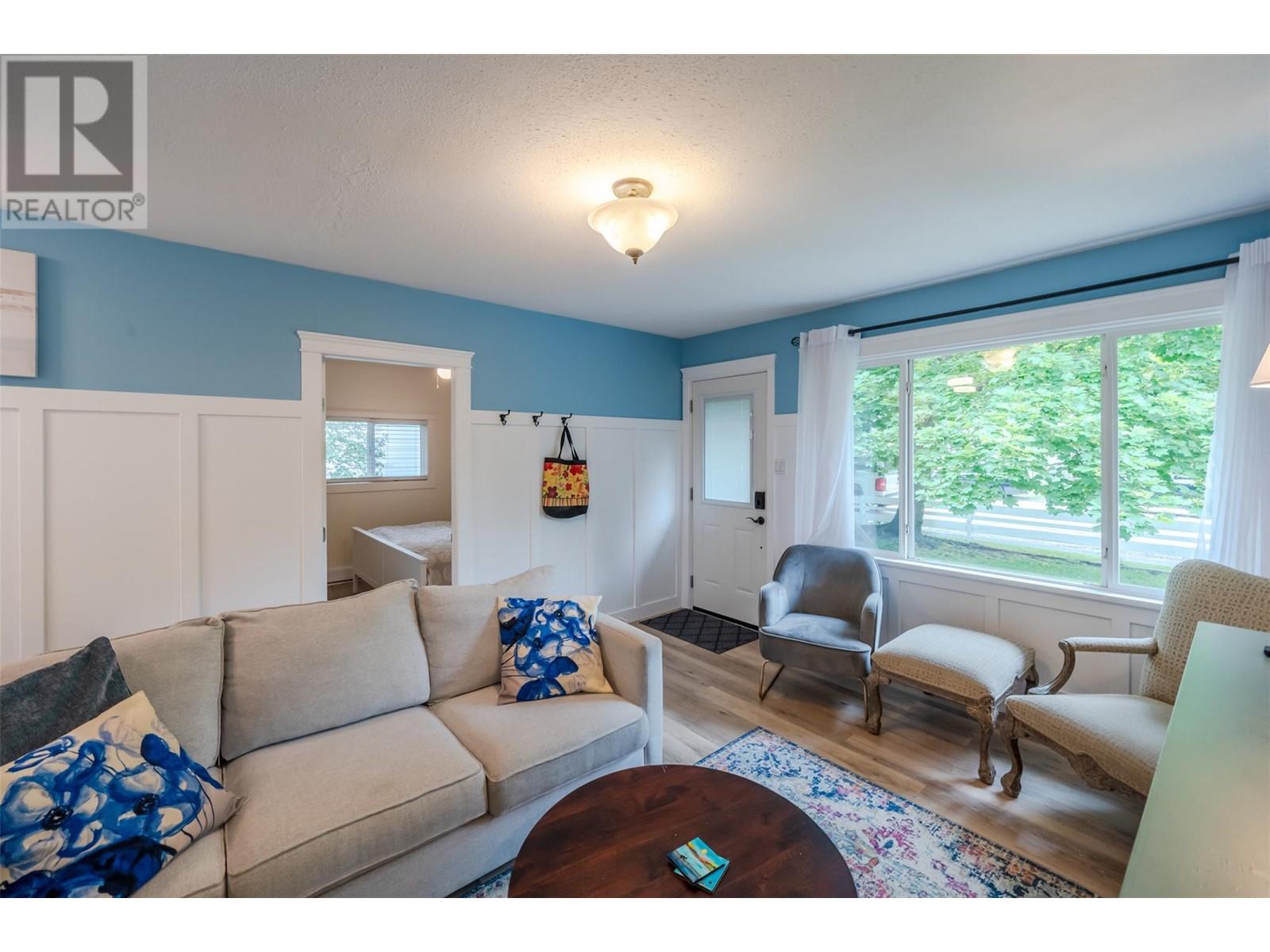725 Ritchie Avenue, Naramata, British Columbia V0H 1N0 (26967779)
725 Ritchie Avenue Naramata, British Columbia V0H 1N0
Interested?
Contact us for more information

Gordon Hoglund
Personal Real Estate Corporation
https://www.linkedin.com/in/gordon-hoglund-793a7589/

484 Main Street
Penticton, British Columbia V2A 5C5
(250) 493-2244
(250) 492-6640

Julius Bloomfield
Personal Real Estate Corporation

484 Main Street
Penticton, British Columbia V2A 5C5
(250) 493-2244
(250) 492-6640
$748,750
Welcome to 725 Ritchie! A gem in the heart of the beautiful village of Naramata. Cheerfully renovated and well-maintained year-round cottage. Steps to the school and sports courts and three blocks from the beach, cafe and restaurant. Lots of on and off site parking featuring carport and boat shed plus room for an RV. A wonderful place to call home. (id:26472)
Property Details
| MLS® Number | 10315225 |
| Property Type | Single Family |
| Neigbourhood | Naramata Village |
| Amenities Near By | Park, Recreation, Schools |
| Features | Level Lot |
Building
| Bathroom Total | 1 |
| Bedrooms Total | 2 |
| Appliances | Range, Refrigerator, Washer & Dryer |
| Architectural Style | Cottage |
| Basement Type | Crawl Space |
| Constructed Date | 1963 |
| Construction Style Attachment | Detached |
| Cooling Type | See Remarks |
| Heating Type | Baseboard Heaters |
| Roof Material | Asphalt Shingle |
| Roof Style | Unknown |
| Stories Total | 1 |
| Size Interior | 793 Sqft |
| Type | House |
| Utility Water | Municipal Water |
Parking
| Carport | |
| Street |
Land
| Access Type | Easy Access |
| Acreage | No |
| Land Amenities | Park, Recreation, Schools |
| Landscape Features | Landscaped, Level |
| Sewer | Septic Tank |
| Size Irregular | 0.09 |
| Size Total | 0.09 Ac|under 1 Acre |
| Size Total Text | 0.09 Ac|under 1 Acre |
| Zoning Type | Unknown |
Rooms
| Level | Type | Length | Width | Dimensions |
|---|---|---|---|---|
| Main Level | Laundry Room | 12' x 9'6'' | ||
| Main Level | 4pc Bathroom | Measurements not available | ||
| Main Level | Bedroom | 9'11'' x 9'6'' | ||
| Main Level | Primary Bedroom | 9'11'' x 9'7'' | ||
| Main Level | Dining Room | 6'5'' x 11'11'' | ||
| Main Level | Kitchen | 8'4'' x 11'11'' | ||
| Main Level | Living Room | 14' x 12' |
https://www.realtor.ca/real-estate/26967779/725-ritchie-avenue-naramata-naramata-village
































































