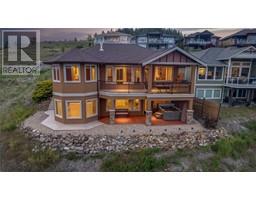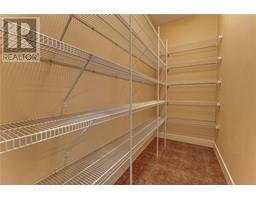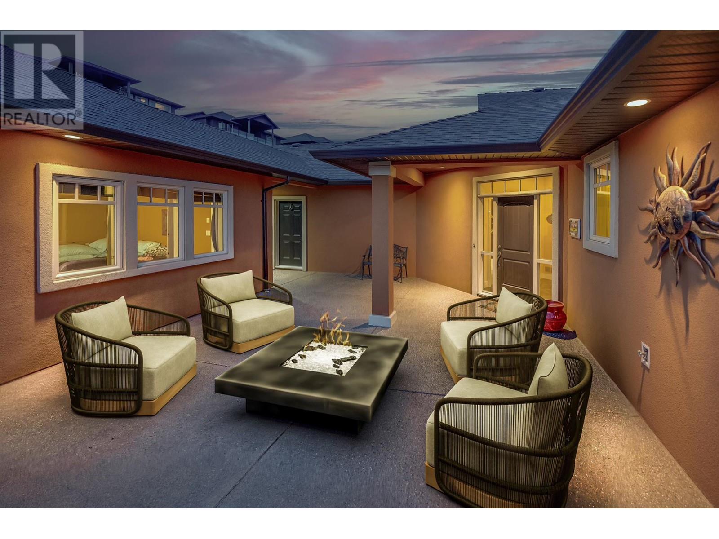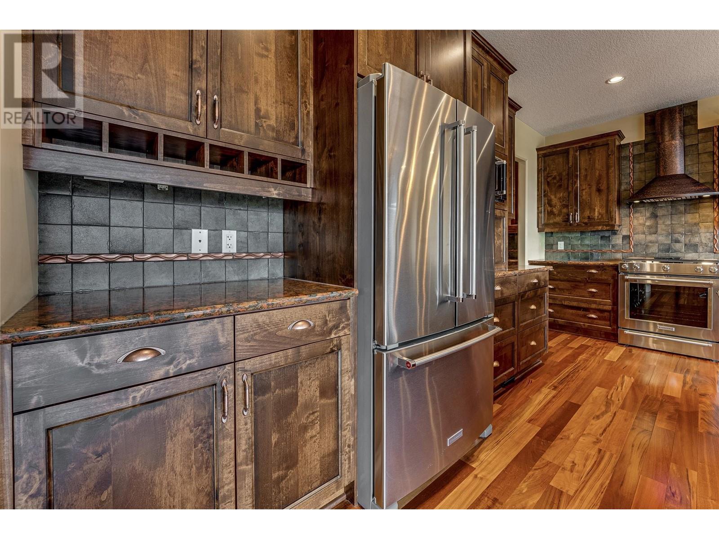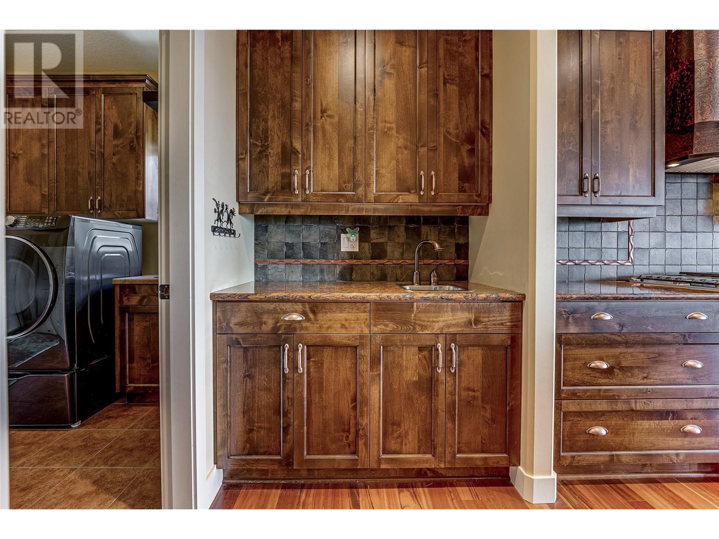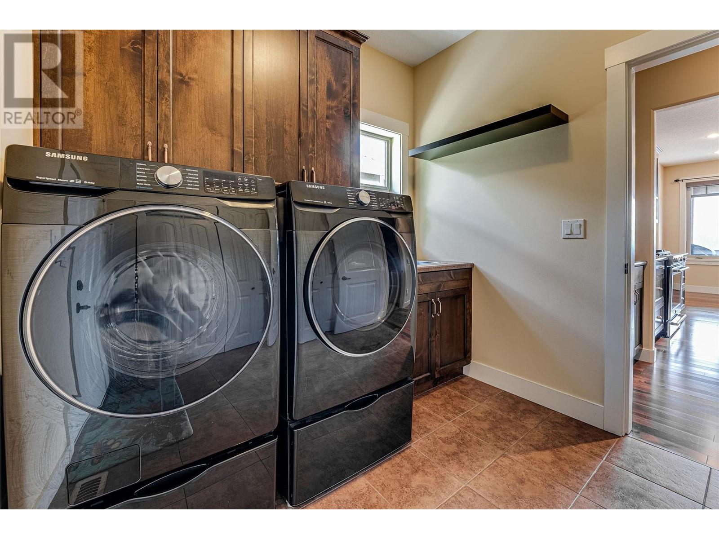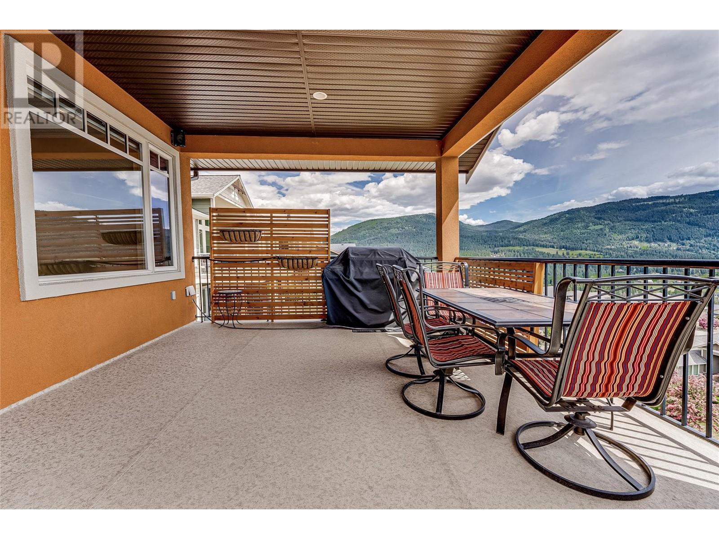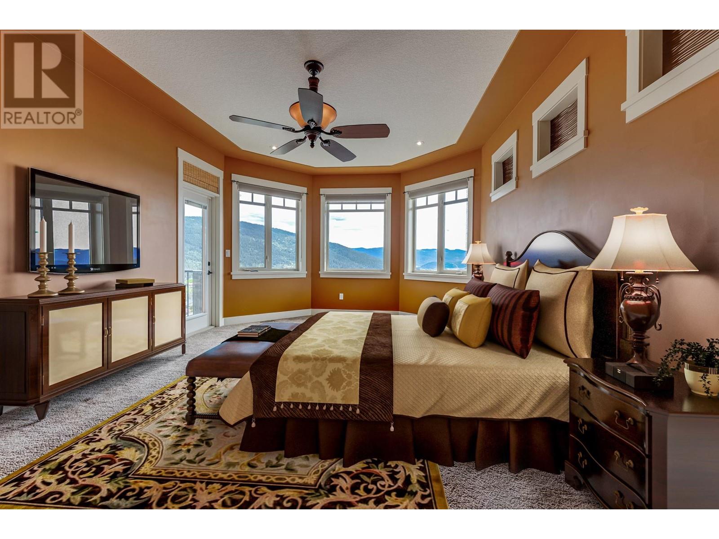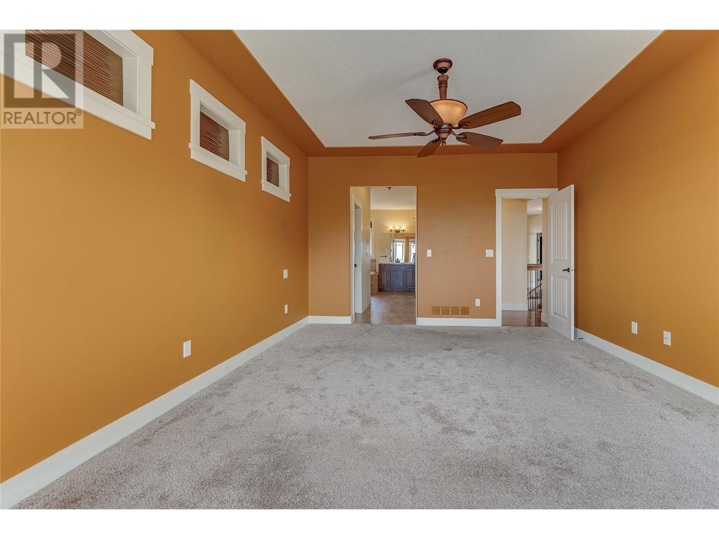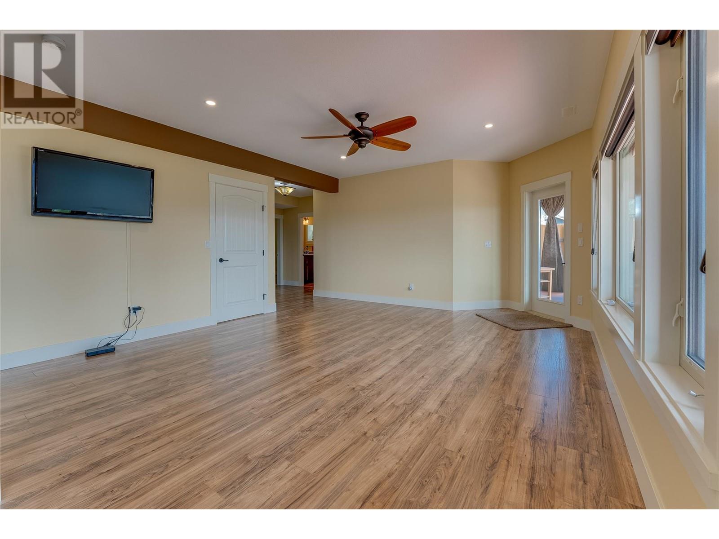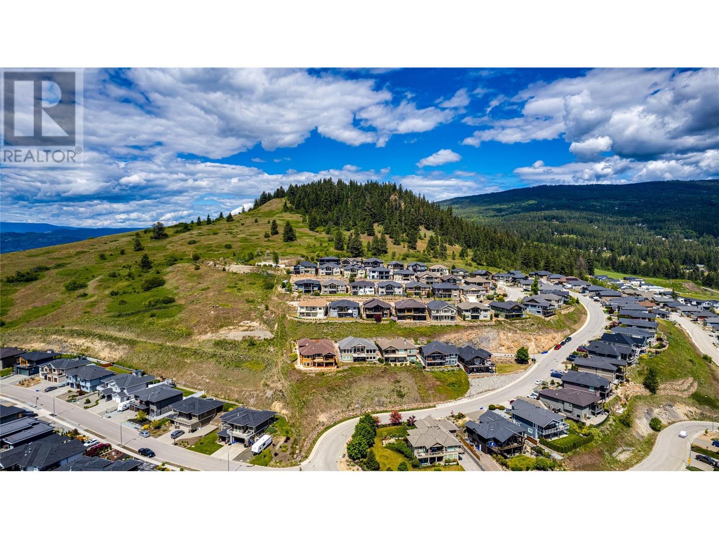7200 Silver Ridge Lane, Vernon, British Columbia V1B 4C6 (27014991)
7200 Silver Ridge Lane Vernon, British Columbia V1B 4C6
Interested?
Contact us for more information

Lisa Salt
www.saltfowler.com/
https://www.facebook.com/vernonrealestate
www.linkedin.com/in/lisasalt
https://twitter.com/lisasalt
https://instagram.com/salt.fowler

5603 27th Street
Vernon, British Columbia V1T 8Z5
(250) 549-4161
https://saltfowler.com/
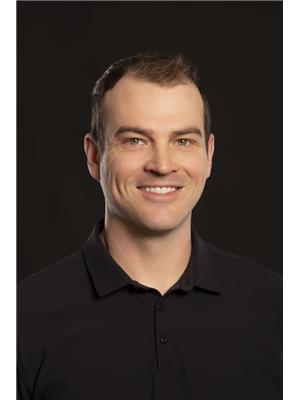
Gord Heighton

5603 27th Street
Vernon, British Columbia V1T 8Z5
(250) 549-4161
https://saltfowler.com/

Gordon Fowler
Personal Real Estate Corporation
www.saltfowler.com/

5603 27th Street
Vernon, British Columbia V1T 8Z5
(250) 549-4161
https://saltfowler.com/
$1,388,000
Perched above the Okanagan valley, within the desirable Foothills community, awaits this timeless Southwestern inspired home. Overlooking stunning views of Okanagan & Kalamalka Lake, the quietly located property is positioned at the end of the lane for the utmost in peacefulness and privacy. Upon arrival, notice the double attached garage as well as the single detached garage/workshop, with a 1-bedroom, 1-bathroom casita for guests or income opportunity. Continue into the central courtyard patio area where you will enjoy countless family visits & evening sunsets. Inside the main home, engineered Brazilian tiger wood flooring spans throughout the majority of the main floor. The fabulous kitchen boasts alder wood cabinetry, new stainless steel appliances and a large center island. A handsome gas fireplace in the living area adds warmth and ambiance, with direct access to the expansive attached deck, ideal for entertaining. A master bedroom plus ensuite bathroom with heated tile flooring exists on the main floor, and two additional bedrooms share a full hall bathroom on the lower level with basement suite potential. Lastly, a bonus family room with an electric fireplace completes this area. Outside, there are mature plantings that enjoy drip-irrigation and drought-tolerant greenery, plus ample parking & RV pad with a 30 amp plug (id:26472)
Property Details
| MLS® Number | 10315744 |
| Property Type | Single Family |
| Neigbourhood | Foothills |
| Amenities Near By | Airport, Park, Recreation, Schools, Shopping, Ski Area |
| Community Features | Family Oriented, Pets Allowed, Rentals Allowed |
| Features | Central Island, Balcony, Jacuzzi Bath-tub |
| Parking Space Total | 6 |
| View Type | City View, Lake View, Mountain View, Valley View, View (panoramic) |
Building
| Bathroom Total | 4 |
| Bedrooms Total | 4 |
| Appliances | Refrigerator, Dishwasher, Range - Gas, Microwave, Washer & Dryer |
| Basement Type | Full |
| Constructed Date | 2008 |
| Construction Style Attachment | Detached |
| Cooling Type | Central Air Conditioning |
| Exterior Finish | Stone, Stucco |
| Fire Protection | Smoke Detector Only |
| Fireplace Fuel | Gas |
| Fireplace Present | Yes |
| Fireplace Type | Unknown |
| Flooring Type | Carpeted, Hardwood, Tile |
| Half Bath Total | 1 |
| Heating Type | Forced Air, See Remarks |
| Roof Material | Asphalt Shingle |
| Roof Style | Unknown |
| Stories Total | 2 |
| Size Interior | 3332 Sqft |
| Type | House |
| Utility Water | Municipal Water |
Parking
| See Remarks | |
| Attached Garage | 3 |
| Detached Garage | 3 |
| R V |
Land
| Access Type | Easy Access |
| Acreage | No |
| Fence Type | Fence |
| Land Amenities | Airport, Park, Recreation, Schools, Shopping, Ski Area |
| Landscape Features | Landscaped |
| Sewer | Municipal Sewage System |
| Size Irregular | 0.24 |
| Size Total | 0.24 Ac|under 1 Acre |
| Size Total Text | 0.24 Ac|under 1 Acre |
| Zoning Type | Unknown |
Rooms
| Level | Type | Length | Width | Dimensions |
|---|---|---|---|---|
| Basement | Other | 28'5'' x 13'7'' | ||
| Basement | Bedroom | 12'0'' x 12'7'' | ||
| Basement | Full Bathroom | 8'3'' x 7'9'' | ||
| Basement | Bedroom | 13'9'' x 11'8'' | ||
| Basement | Recreation Room | 32'1'' x 27'6'' | ||
| Basement | Storage | 32'1'' x 13'10'' | ||
| Main Level | 5pc Ensuite Bath | 12'6'' x 17'3'' | ||
| Main Level | Other | 5'2'' x 8'10'' | ||
| Main Level | Primary Bedroom | 12'10'' x 17'5'' | ||
| Main Level | Other | 28'1'' x 13'7'' | ||
| Main Level | Pantry | 9'2'' x 4'9'' | ||
| Main Level | Kitchen | 17'8'' x 8'5'' | ||
| Main Level | Dining Room | 11'5'' x 9'6'' | ||
| Main Level | Living Room | 18'1'' x 19'5'' | ||
| Main Level | 2pc Bathroom | 5'10'' x 4'7'' | ||
| Main Level | Foyer | 10'10'' x 12'9'' | ||
| Main Level | Den | 13'7'' x 10'6'' | ||
| Main Level | Laundry Room | 7'6'' x 7'7'' | ||
| Main Level | Other | 19'8'' x 23'6'' | ||
| Main Level | 3pc Bathroom | 6'1'' x 8'5'' | ||
| Main Level | Bedroom | 15'9'' x 12'11'' | ||
| Main Level | Workshop | 19'10'' x 14'7'' |
https://www.realtor.ca/real-estate/27014991/7200-silver-ridge-lane-vernon-foothills











