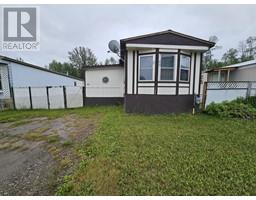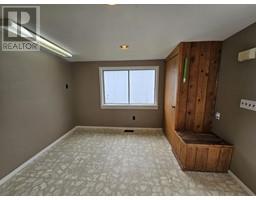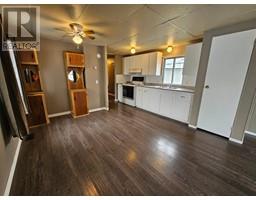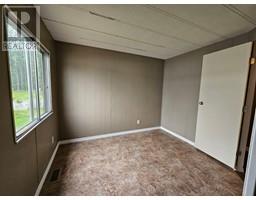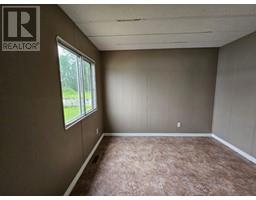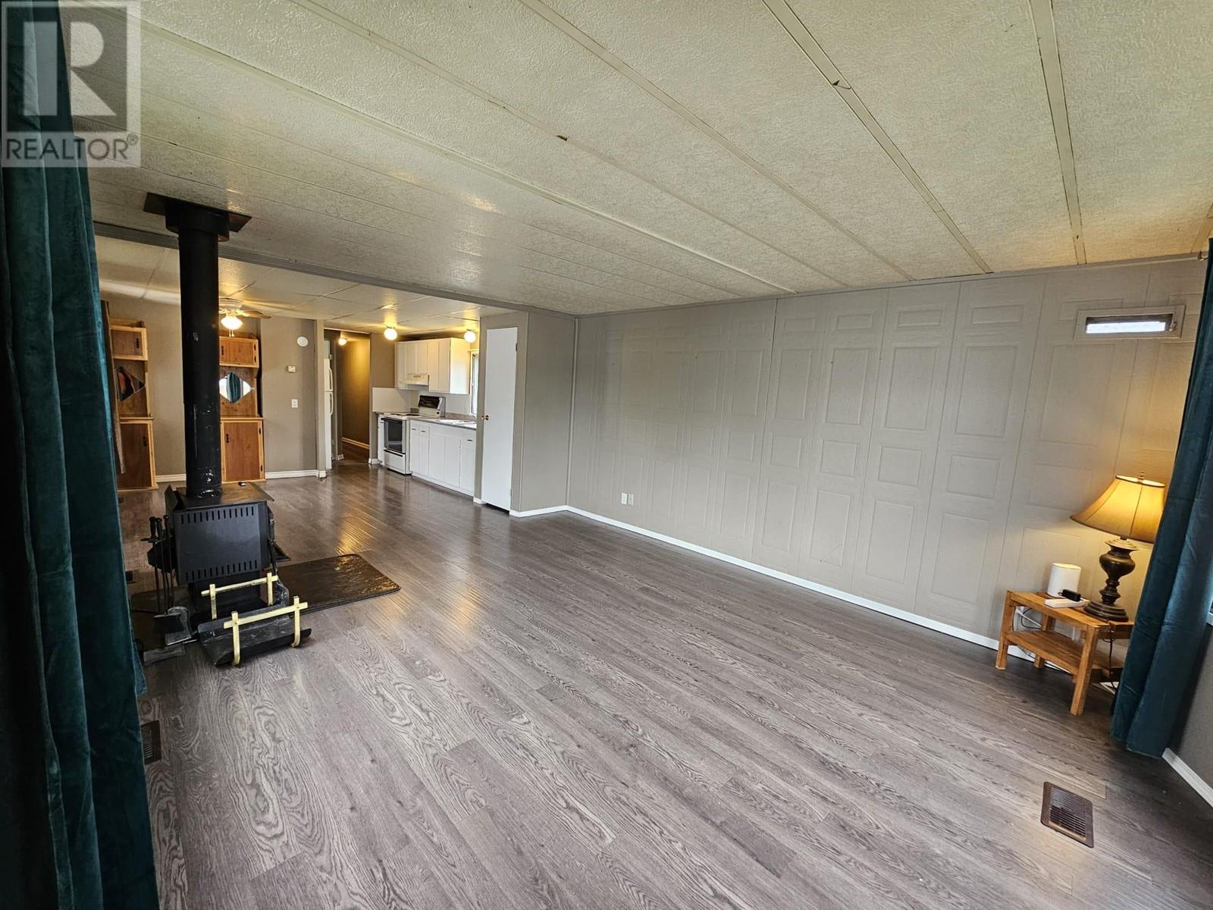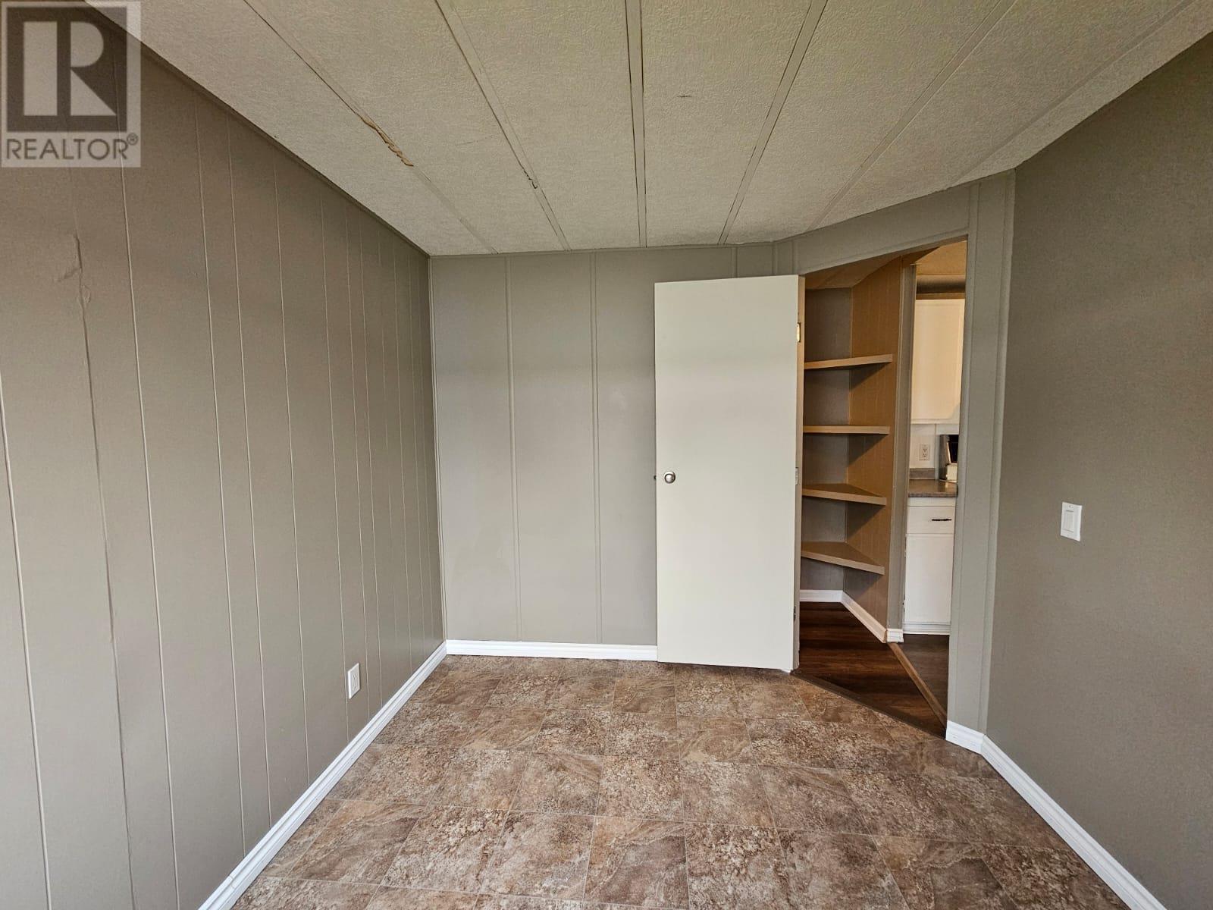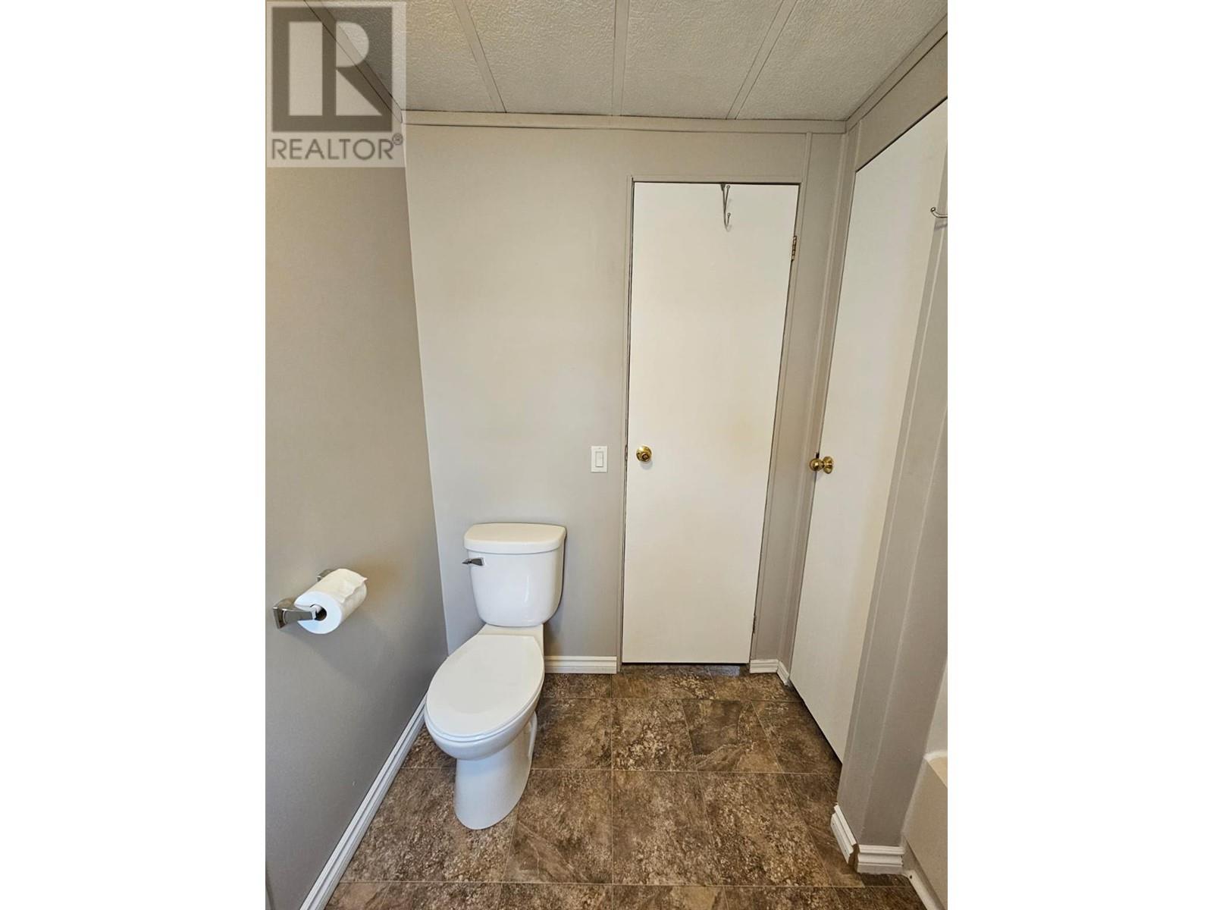6549 Wildmare Sub Unit# 44, Chetwynd, British Columbia V0C 1J0 (27098609)
6549 Wildmare Sub Unit# 44 Chetwynd, British Columbia V0C 1J0
Interested?
Contact us for more information

Karen Boos
Personal Real Estate Corporation
(250) 788-3740
1 - 928 103 Ave
Dawson Creek, British Columbia V1G 2G3
(250) 782-0200
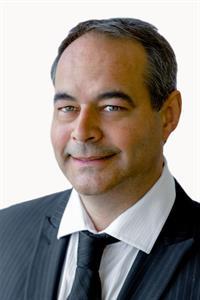
Anthony Boos
Personal Real Estate Corporation
www.realestateindawsoncreek.com/
https://www.facebook.com/tony.boos2/about?section=contact-info
1 - 928 103 Ave
Dawson Creek, British Columbia V1G 2G3
(250) 782-0200
$45,000Maintenance, Pad Rental
$415 Monthly
Maintenance, Pad Rental
$415 MonthlyIt only makes dollars and cents to purchase this affordable, comfy and cozy 3 bedroom, 4 piece bath with front end open concept, lots of windows, spacious dining area and large addition/entry ideal use for a combine space. Great size primary bedroom with access to bathroom, (acting as an ensuite and only having to clean one bathroom.) Mobile home is on its own rented lot with lush lawn, fenced yard and nice size deck. This place would make a lovely home and has been well looked after. Call now before someone else does. (id:26472)
Property Details
| MLS® Number | 10318187 |
| Property Type | Single Family |
| Neigbourhood | Chetwynd Rural |
| Community Features | Family Oriented |
| Features | Level Lot |
Building
| Bathroom Total | 1 |
| Bedrooms Total | 3 |
| Appliances | Refrigerator, Dryer, Range - Electric, Washer |
| Constructed Date | 1982 |
| Exterior Finish | Aluminum |
| Heating Type | Forced Air, See Remarks |
| Roof Material | Steel |
| Roof Style | Unknown |
| Stories Total | 1 |
| Size Interior | 924 Sqft |
| Type | Manufactured Home |
| Utility Water | Well |
Parking
| Other |
Land
| Access Type | Easy Access |
| Acreage | No |
| Landscape Features | Level |
| Sewer | Municipal Sewage System |
| Size Total Text | Under 1 Acre |
| Zoning Type | Residential |
Rooms
| Level | Type | Length | Width | Dimensions |
|---|---|---|---|---|
| Main Level | Primary Bedroom | 10'0'' x 10'10'' | ||
| Main Level | Living Room | 13'0'' x 16'3'' | ||
| Main Level | Kitchen | 12'8'' x 13'0'' | ||
| Main Level | Bedroom | 8'5'' x 9'9'' | ||
| Main Level | Bedroom | 7'4'' x 7'9'' | ||
| Main Level | 4pc Bathroom | Measurements not available |
https://www.realtor.ca/real-estate/27098609/6549-wildmare-sub-unit-44-chetwynd-chetwynd-rural


