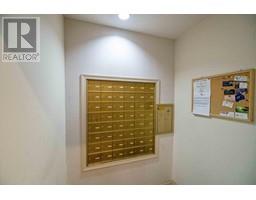650 3 Street Sw Unit# 411, Salmon Arm, British Columbia V1E 1P6 (27113599)
650 3 Street Sw Unit# 411 Salmon Arm, British Columbia V1E 1P6
Interested?
Contact us for more information

Colin Blair

Homelife Salmon Arm Realty.com
404-251 Trans Canada Hwy Nw
Salmon Arm, British Columbia V1E 3B8
404-251 Trans Canada Hwy Nw
Salmon Arm, British Columbia V1E 3B8
(250) 832-7871
(250) 832-7573
2 Bedroom
2 Bathroom
922 sqft
Split Level Entry
Fireplace
Wall Unit
See Remarks
$309,900Maintenance,
$311.62 Monthly
Maintenance,
$311.62 MonthlyTop Floor Corner Unit facing beautiful Mt Ida! Updated 2 bedroom, 2 bathroom unit in desirable Cambridge Court I. This nicely kept, 4th floor apartment has spacious bedrooms, lots of cupboard space, covered deck, gas fireplace, A/C, covered parking and storage locker. Strata fees include natural gas and hot water. Conveniently located within walking distance to shopping, parks and public transit. Great investment property or starter home. (id:26472)
Property Details
| MLS® Number | 10318517 |
| Property Type | Single Family |
| Neigbourhood | SW Salmon Arm |
| Community Name | Cambridge Court I |
| Parking Space Total | 1 |
| Storage Type | Storage, Locker |
| View Type | Mountain View, Valley View |
Building
| Bathroom Total | 2 |
| Bedrooms Total | 2 |
| Appliances | Dishwasher, Dryer, Range - Electric, Washer |
| Architectural Style | Split Level Entry |
| Constructed Date | 1995 |
| Construction Style Split Level | Other |
| Cooling Type | Wall Unit |
| Exterior Finish | Other |
| Fire Protection | Smoke Detector Only |
| Fireplace Present | Yes |
| Fireplace Type | Insert |
| Flooring Type | Carpeted, Vinyl |
| Heating Fuel | Electric |
| Heating Type | See Remarks |
| Roof Material | Tar & Gravel |
| Roof Style | Unknown |
| Stories Total | 1 |
| Size Interior | 922 Sqft |
| Type | Apartment |
| Utility Water | Municipal Water |
Parking
| Detached Garage | 0 |
Land
| Acreage | No |
| Sewer | Municipal Sewage System |
| Size Total Text | Under 1 Acre |
| Zoning Type | Unknown |
Rooms
| Level | Type | Length | Width | Dimensions |
|---|---|---|---|---|
| Main Level | Laundry Room | 5'5'' x 5'5'' | ||
| Main Level | Full Bathroom | 5'0'' x 8'5'' | ||
| Main Level | 4pc Ensuite Bath | 9'0'' x 5'0'' | ||
| Main Level | Bedroom | 9'0'' x 13'0'' | ||
| Main Level | Primary Bedroom | 11'0'' x 12'0'' | ||
| Main Level | Kitchen | 8'5'' x 8'5'' | ||
| Main Level | Dining Room | 11'0'' x 10'0'' | ||
| Main Level | Living Room | 11'0'' x 13'0'' |
https://www.realtor.ca/real-estate/27113599/650-3-street-sw-unit-411-salmon-arm-sw-salmon-arm










































