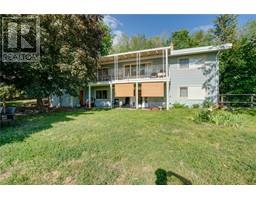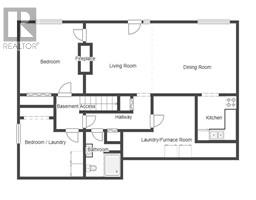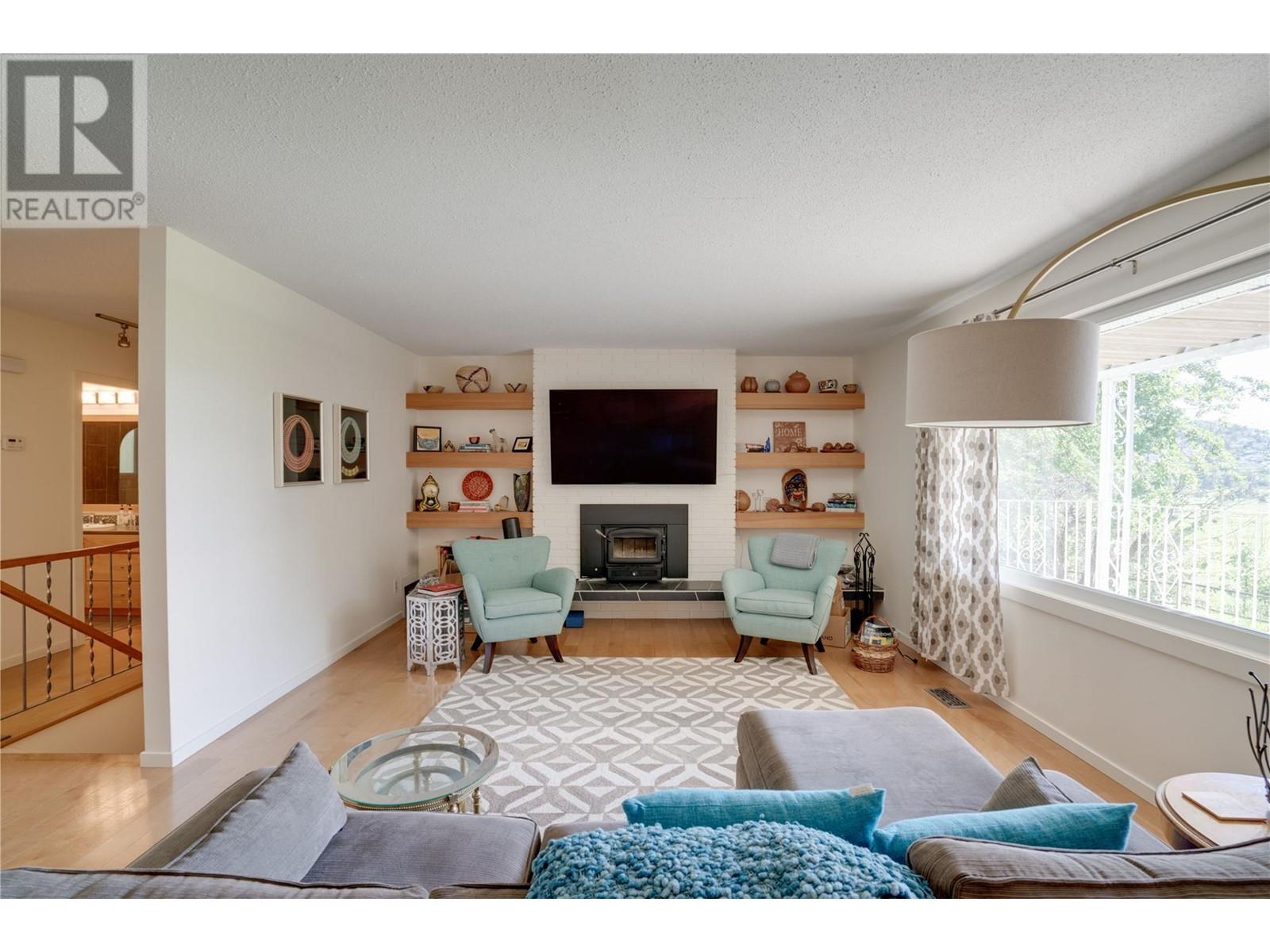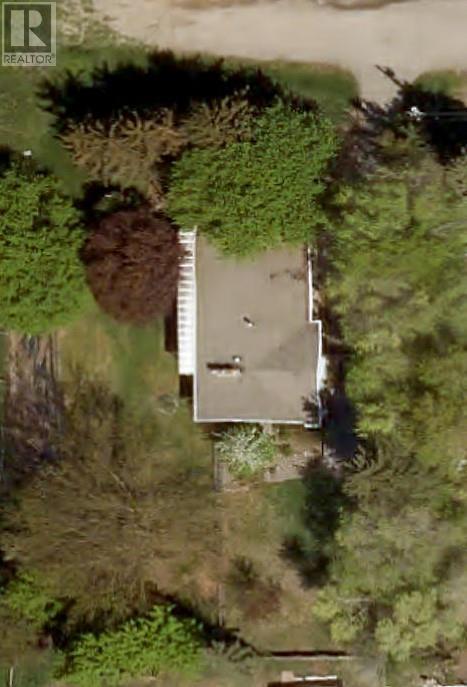640 Decosmos Road, Vernon, British Columbia V1T 8L6 (27039904)
640 Decosmos Road Vernon, British Columbia V1T 8L6
Interested?
Contact us for more information
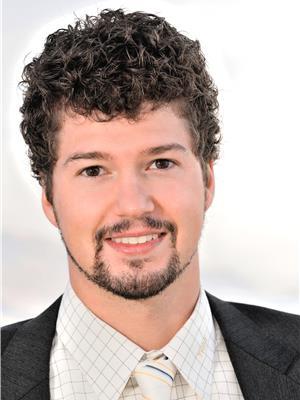
Thor Chinchilla
Personal Real Estate Corporation
vernonhomes.ca/

4007 - 32nd Street
Vernon, British Columbia V1T 5P2
(250) 545-5371
(250) 542-3381
$799,000
Stunning 4bedroom, 2bathroom home with a level entry and a daylight walkout basement featuring a full in-law suite in a wonderful location. In the Hillview Elementary and VSS catchment area. The house is located at the end of the street. This property boasts valuable upgrades like newer windows, a renovated kitchen on the main level and new appliances. Enjoy the serene privacy of the half acre, which borders ALR lands and offers breathtaking views of farmlands, valleys, mountains, and the distant Hillview Golf course, all framed by mature trees. The home is equipped with a 200amp service, and the basement has its own furnace. Relax on the private covered deck or in the fenced yard, and take advantage of ample parking space, including room for an RV and boat/trailer. Access to schools, 3 min to BX Ranch Trail, 5 min to Cinema, Grocery stores and Gyms, 8 min to Kal Beach. The great layout has on the main floor the carport and deck, kitchen with dining area. Then a huge living room dining area as well. The main floor has a full bath and primary bedroom. The second bedroom on the main floor is currently being used as an office. Going down the stairs will lead you to the 3rd bedroom with laundry which is separate from the downstairs suite. The downstairs suite is a ground-level entry featuring a huge living room and lots of storage in the furnace room with separate laundry for the suite. The suite has its own kitchen and one bedroom. Along with a 3-piece bathroom. (id:26472)
Property Details
| MLS® Number | 10316410 |
| Property Type | Single Family |
| Neigbourhood | South BX |
| Amenities Near By | Golf Nearby, Park, Recreation |
| Community Features | Family Oriented, Rural Setting |
| Features | Level Lot, Private Setting, Corner Site |
| Parking Space Total | 4 |
| View Type | Mountain View, Valley View, View (panoramic) |
Building
| Bathroom Total | 2 |
| Bedrooms Total | 4 |
| Appliances | Refrigerator, Dishwasher, Dryer, Range - Electric, Washer |
| Basement Type | Full |
| Constructed Date | 1970 |
| Construction Style Attachment | Detached |
| Exterior Finish | Vinyl Siding |
| Fireplace Present | Yes |
| Fireplace Type | Insert,unknown |
| Flooring Type | Carpeted, Vinyl |
| Heating Type | Forced Air, See Remarks |
| Roof Material | Tar & Gravel |
| Roof Style | Unknown |
| Stories Total | 1 |
| Size Interior | 2490 Sqft |
| Type | House |
| Utility Water | Municipal Water |
Parking
| See Remarks |
Land
| Access Type | Easy Access |
| Acreage | No |
| Land Amenities | Golf Nearby, Park, Recreation |
| Landscape Features | Landscaped, Level |
| Sewer | Septic Tank |
| Size Frontage | 132 Ft |
| Size Irregular | 0.52 |
| Size Total | 0.52 Ac|under 1 Acre |
| Size Total Text | 0.52 Ac|under 1 Acre |
| Zoning Type | Unknown |
Rooms
| Level | Type | Length | Width | Dimensions |
|---|---|---|---|---|
| Basement | Storage | 7'5'' x 9'7'' | ||
| Basement | Other | 4'10'' x 6'0'' | ||
| Basement | Utility Room | 11'9'' x 7'7'' | ||
| Basement | 3pc Bathroom | 8'7'' x 6'10'' | ||
| Basement | Bedroom | 13'5'' x 10'11'' | ||
| Basement | Bedroom | 11'2'' x 12'1'' | ||
| Basement | Kitchen | 8'10'' x 8'0'' | ||
| Basement | Family Room | 28'5'' x 13'5'' | ||
| Main Level | Foyer | 12'0'' x 5'7'' | ||
| Main Level | 4pc Bathroom | 9'0'' x 7'0'' | ||
| Main Level | Bedroom | 13'8'' x 11'7'' | ||
| Main Level | Primary Bedroom | 11'2'' x 12'8'' | ||
| Main Level | Dining Nook | 9'10'' x 7'0'' | ||
| Main Level | Kitchen | 12'0'' x 9'6'' | ||
| Main Level | Dining Room | 10'0'' x 13'8'' | ||
| Main Level | Living Room | 20'0'' x 13'8'' |
https://www.realtor.ca/real-estate/27039904/640-decosmos-road-vernon-south-bx

























