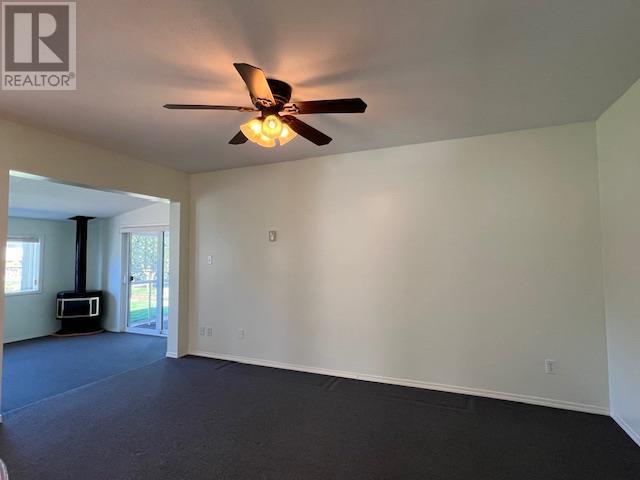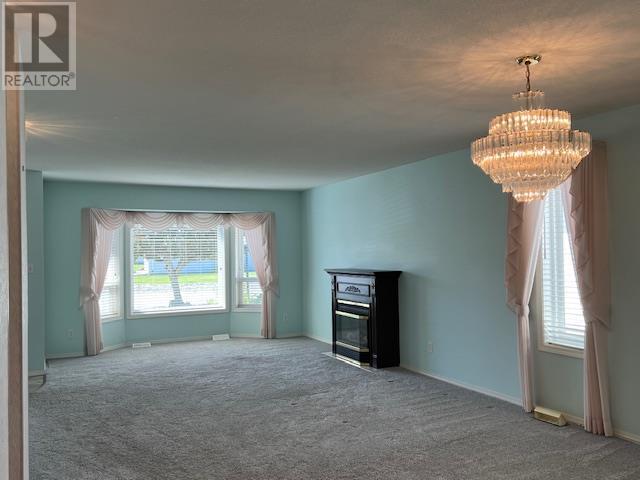628 6th Avenue, Vernon, British Columbia V1H 1Z1 (27010473)
628 6th Avenue Vernon, British Columbia V1H 1Z1
Interested?
Contact us for more information
Elly Bonsma
desertcoverealtor.ca/

Canada Flex Realty Group Ltd.
1100 - 1631 Dickson Avenue
Kelowna, British Columbia V1Y 0B5
1100 - 1631 Dickson Avenue
Kelowna, British Columbia V1Y 0B5
(250) 300-3656
www.flexrealtygroup.ca/
2 Bedroom
2 Bathroom
1540 sqft
Fireplace
Central Air Conditioning
See Remarks
Underground Sprinkler
$515,000
Welcome to Desert Cove and this lovely well kept 2 Bed 2 Bath Rancher with a bonus flex space as well as additional storage space off the laundry room. Bright kitchen, newer appliances with attached family room or creative space. Desert Cove offers a full event schedule, and exercise program in clubhouse along with pool, hot tub, rec hall, library and work out space. Spoiler alert: you will need a 3rd arm to wave at the friendly folks who walk, run and golf cart to enjoy the scenery in this community :) (id:26472)
Property Details
| MLS® Number | 10315702 |
| Property Type | Single Family |
| Neigbourhood | Swan Lake West |
| Community Name | Desert Cove Estates |
| Community Features | Rentals Allowed, Seniors Oriented |
| Features | Jacuzzi Bath-tub |
| Parking Space Total | 4 |
Building
| Bathroom Total | 2 |
| Bedrooms Total | 2 |
| Appliances | Refrigerator, Dishwasher, Range - Electric, Microwave, Hood Fan, Washer/dryer Stack-up, Water Softener |
| Basement Type | Crawl Space |
| Constructed Date | 1994 |
| Construction Style Attachment | Detached |
| Cooling Type | Central Air Conditioning |
| Fireplace Fuel | Gas |
| Fireplace Present | Yes |
| Fireplace Type | Unknown |
| Flooring Type | Carpeted, Ceramic Tile, Laminate |
| Heating Type | See Remarks |
| Roof Material | Asphalt Shingle |
| Roof Style | Unknown |
| Stories Total | 1 |
| Size Interior | 1540 Sqft |
| Type | House |
| Utility Water | Shared Well |
Parking
| Attached Garage | 2 |
| R V |
Land
| Acreage | No |
| Landscape Features | Underground Sprinkler |
| Size Irregular | 0.11 |
| Size Total | 0.11 Ac|under 1 Acre |
| Size Total Text | 0.11 Ac|under 1 Acre |
| Zoning Type | Unknown |
Rooms
| Level | Type | Length | Width | Dimensions |
|---|---|---|---|---|
| Main Level | Full Bathroom | 7' x 6' | ||
| Main Level | Full Ensuite Bathroom | 7' x 6' | ||
| Main Level | Family Room | 12' x 10' | ||
| Main Level | Bedroom | 12' x 9' | ||
| Main Level | Dining Room | 12' x 11' | ||
| Main Level | Primary Bedroom | 13' x 13' | ||
| Main Level | Living Room | 16' x 15' | ||
| Main Level | Kitchen | 10' x 9' |
https://www.realtor.ca/real-estate/27010473/628-6th-avenue-vernon-swan-lake-west


























































