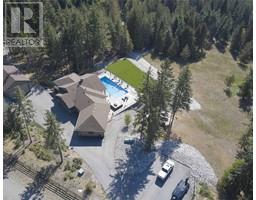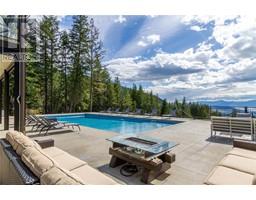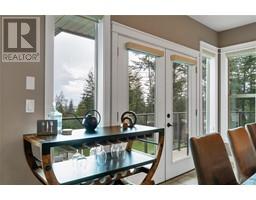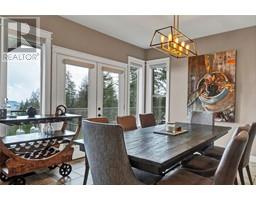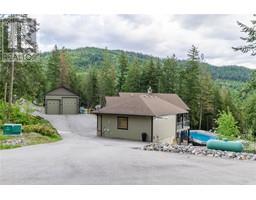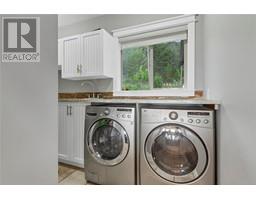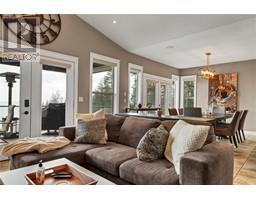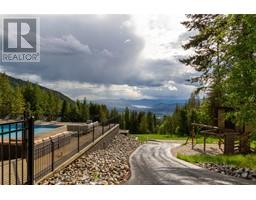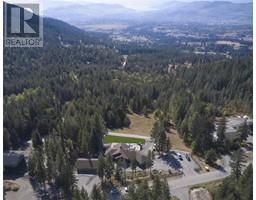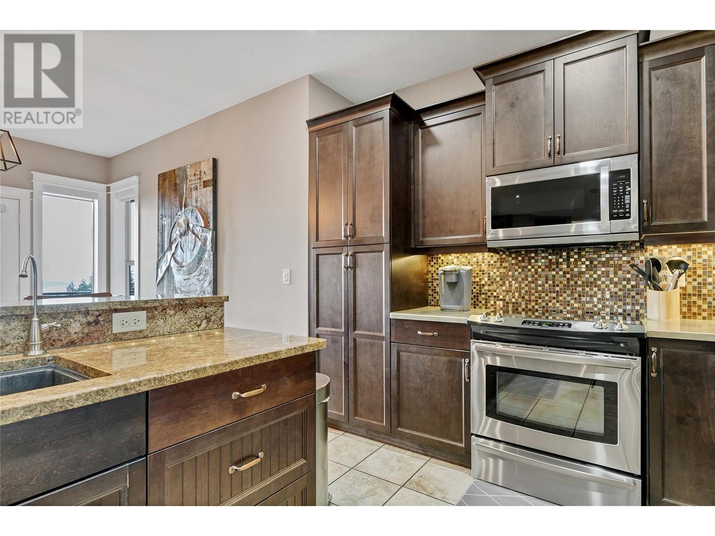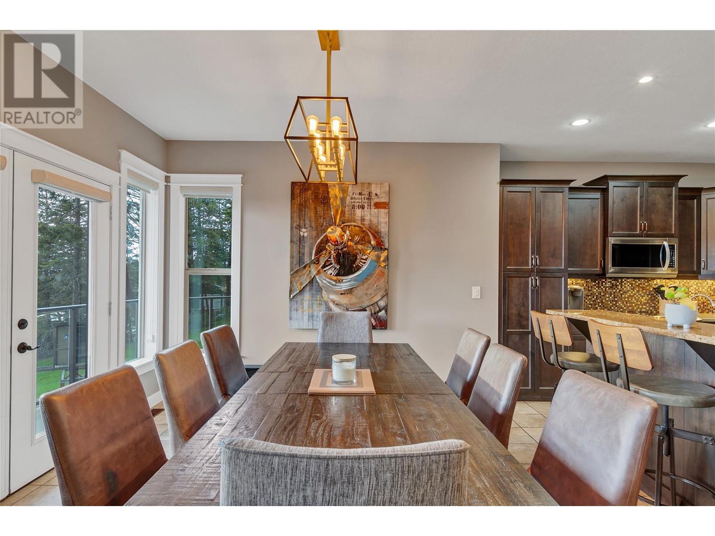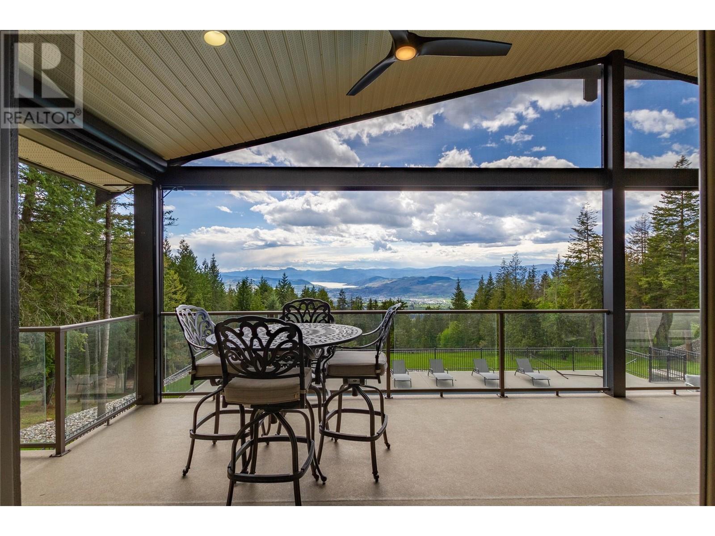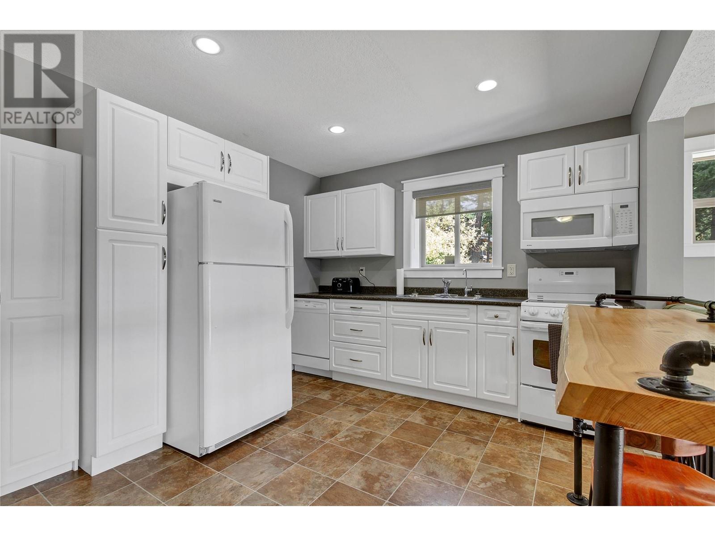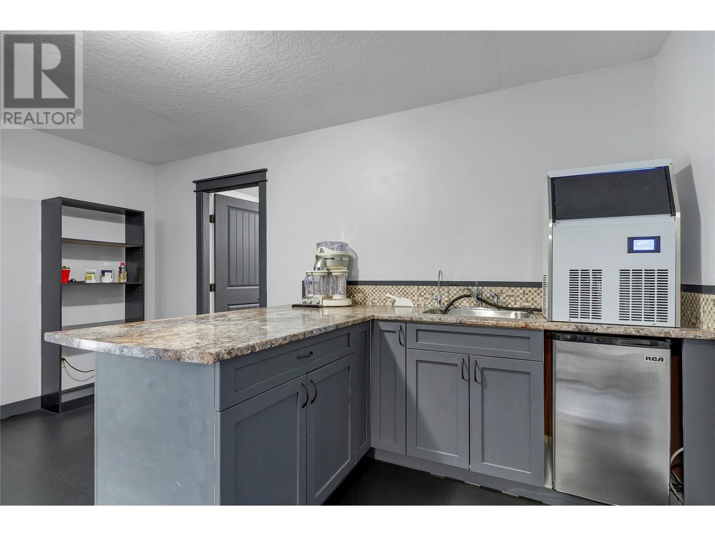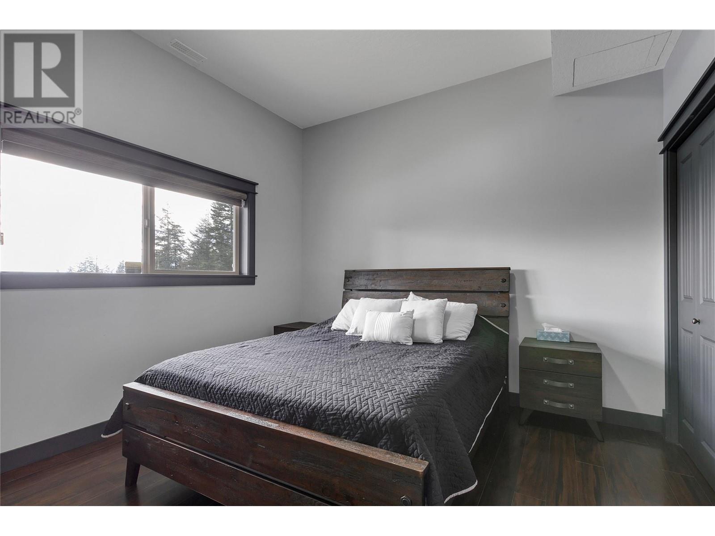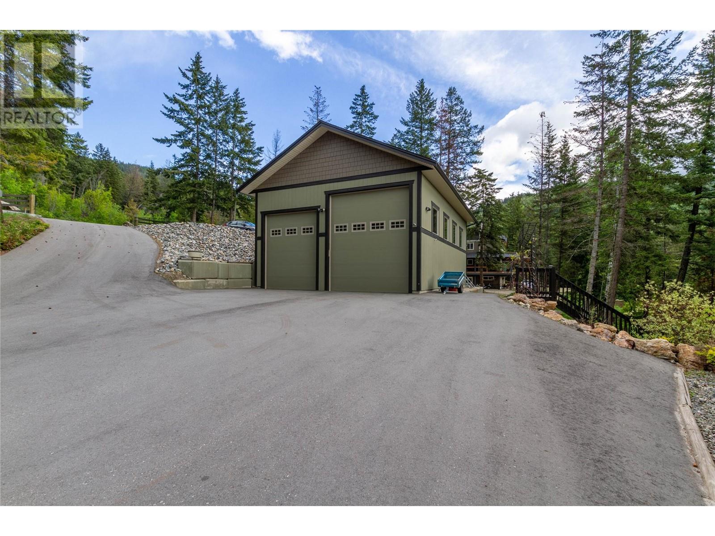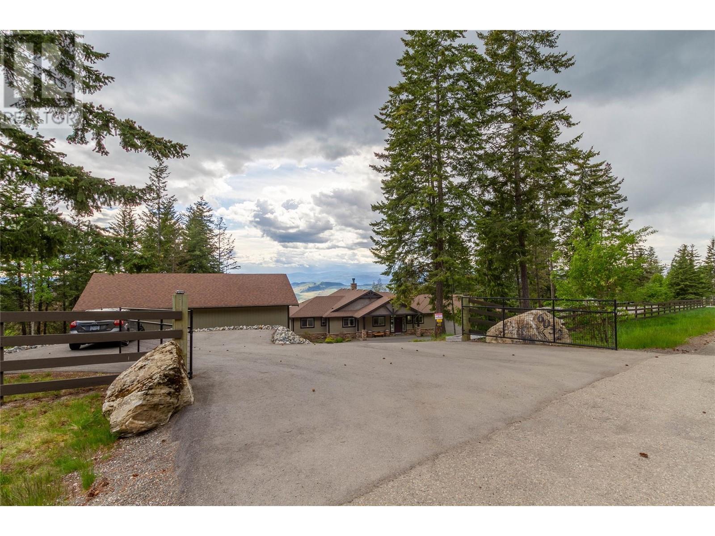6032 Lynx Drive, Vernon, British Columbia V1B 3J5 (26954707)
6032 Lynx Drive Vernon, British Columbia V1B 3J5
Interested?
Contact us for more information

Kyla Mulder
Personal Real Estate Corporation
kylamulder@hotmail.com/

4007 - 32nd Street
Vernon, British Columbia V1T 5P2
(250) 545-5371
(250) 542-3381
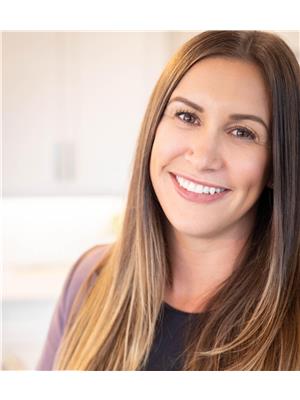
Janine Miller
okanagan4sale.com/
https://www.facebook.com/janinemarierealtor
https://www.instagram.com/janine.marie.realtor/

4007 - 32nd Street
Vernon, British Columbia V1T 5P2
(250) 545-5371
(250) 542-3381
$2,499,000
Welcome to your dream home! This custom-built 5-bedroom rancher with a walkout basement is nestled on 5 private acres in the idyllic North BX area. Enjoy a serene, tree-lined rural setting with breathtaking city and lake views. The main level features 3 spacious bedrooms plus a den, an open-concept living area with large windows that offer stunning views, and a gourmet kitchen equipped with high-end appliances and ample counter space. The fully self-contained basement suite is perfect for guests or as an income helper. Outdoor amenities abound, including an expansive backyard with an inground saltwater heated pool, complete with an automatic cover and state-of-the-art features. The large, maintenance-free artificial green space is perfect for kids. The property also offers ample paved parking with a unique drive-thru access gated driveway. Additional features include an oversized heated garage and a detached shop for extra storage or projects. The location is ideal, with close proximity to hiking, ATV, and mountain biking trails, as well as the Silver Star ski mountain for year-round outdoor activities. This property is the perfect blend of luxury, comfort, and convenience, offering tons of space and endless potential. Don't miss out on this private and serene haven! (id:26472)
Property Details
| MLS® Number | 10315133 |
| Property Type | Single Family |
| Neigbourhood | North BX |
| Features | Central Island |
| Parking Space Total | 2 |
| Pool Type | Inground Pool, Outdoor Pool, Pool |
| View Type | City View, Lake View |
Building
| Bathroom Total | 5 |
| Bedrooms Total | 5 |
| Appliances | Refrigerator, Dishwasher, Dryer, Range - Electric, Washer |
| Architectural Style | Ranch |
| Basement Type | Full |
| Constructed Date | 2009 |
| Construction Style Attachment | Detached |
| Cooling Type | Central Air Conditioning, Heat Pump |
| Exterior Finish | Composite Siding |
| Flooring Type | Ceramic Tile, Hardwood |
| Half Bath Total | 1 |
| Heating Type | In Floor Heating, Heat Pump, See Remarks |
| Roof Material | Asphalt Shingle |
| Roof Style | Unknown |
| Stories Total | 2 |
| Size Interior | 4137 Sqft |
| Type | House |
| Utility Water | Well |
Parking
| See Remarks | |
| Attached Garage | 2 |
| Detached Garage | 2 |
| R V |
Land
| Acreage | Yes |
| Landscape Features | Landscaped |
| Sewer | Septic Tank |
| Size Frontage | 321 Ft |
| Size Irregular | 4.99 |
| Size Total | 4.99 Ac|1 - 5 Acres |
| Size Total Text | 4.99 Ac|1 - 5 Acres |
| Zoning Type | Unknown |
Rooms
| Level | Type | Length | Width | Dimensions |
|---|---|---|---|---|
| Basement | Full Bathroom | 12'0'' x 6'3'' | ||
| Basement | Full Bathroom | 11'11'' x 8'10'' | ||
| Basement | Bedroom | 14'0'' x 11'6'' | ||
| Basement | Living Room | 12'0'' x 14'0'' | ||
| Basement | Kitchen | 14'0'' x 12'0'' | ||
| Basement | Recreation Room | 25'8'' x 13'5'' | ||
| Basement | Bedroom | 14'2'' x 12'10'' | ||
| Basement | Family Room | 18'11'' x 14'2'' | ||
| Main Level | 2pc Bathroom | 6'0'' x 4'0'' | ||
| Main Level | 4pc Bathroom | 8'0'' x 7'0'' | ||
| Main Level | 5pc Ensuite Bath | 14'0'' x 12'7'' | ||
| Main Level | Laundry Room | 12'0'' x 5'10'' | ||
| Main Level | Den | 10'4'' x 10'0'' | ||
| Main Level | Bedroom | 12'0'' x 11'9'' | ||
| Main Level | Bedroom | 11'11'' x 11'0'' | ||
| Main Level | Primary Bedroom | 15'4'' x 14'2'' | ||
| Main Level | Kitchen | 14'0'' x 10'0'' | ||
| Main Level | Dining Room | 15'6'' x 11'6'' | ||
| Main Level | Living Room | 14'10'' x 14'2'' | ||
| Main Level | Foyer | 10'0'' x 7'4'' |
https://www.realtor.ca/real-estate/26954707/6032-lynx-drive-vernon-north-bx


