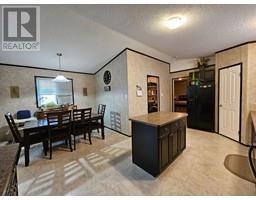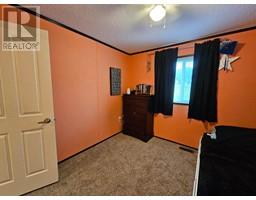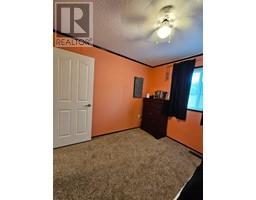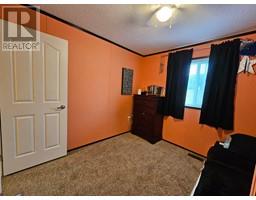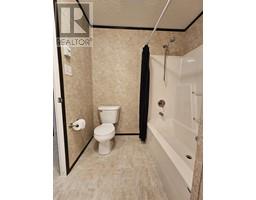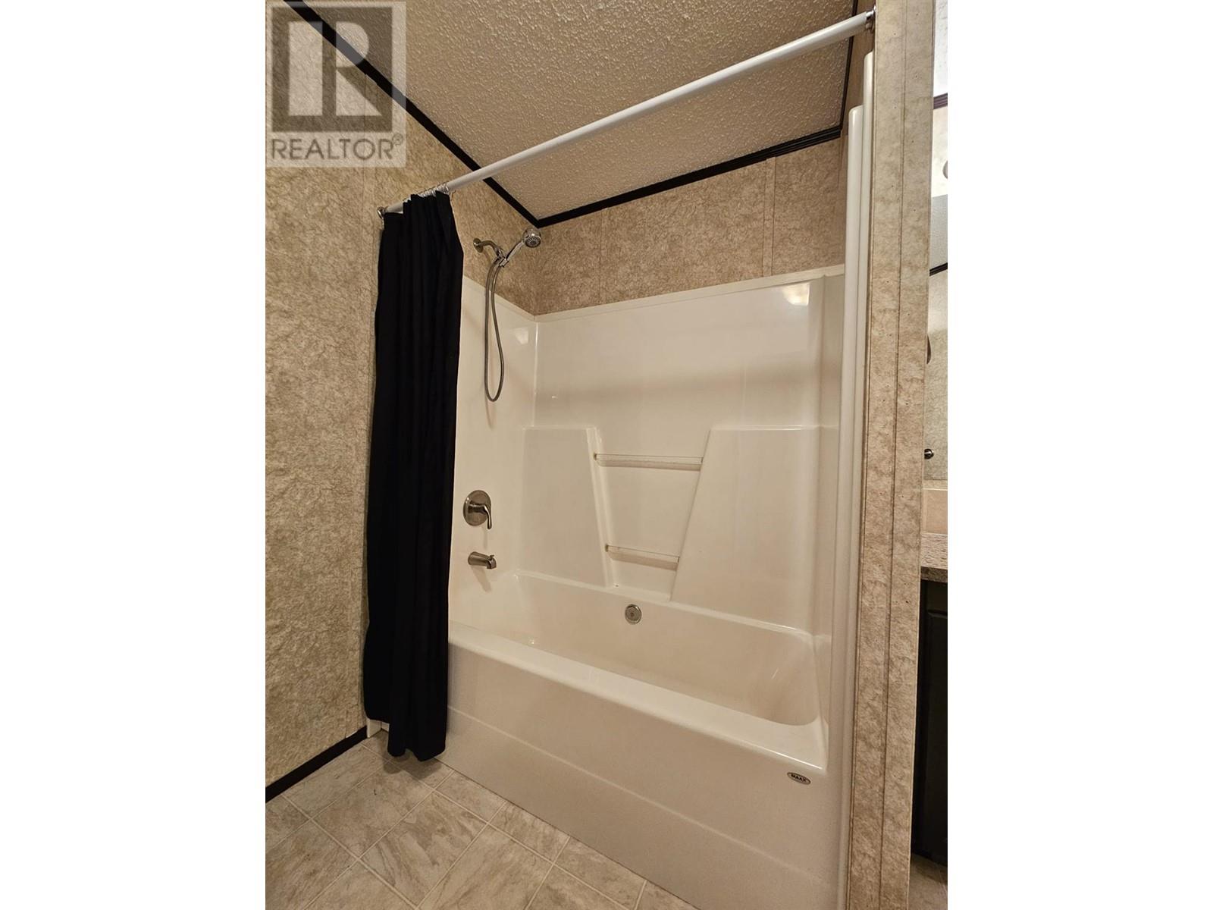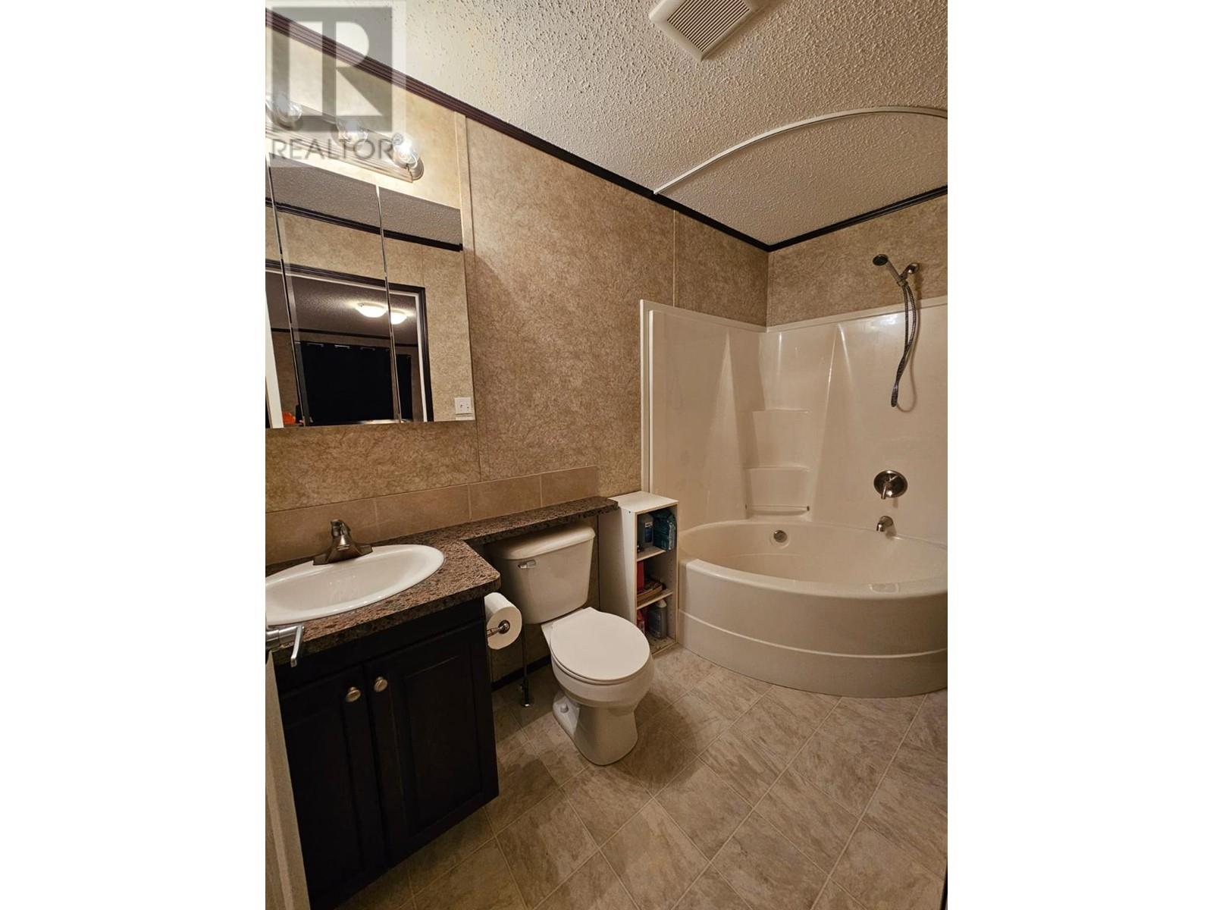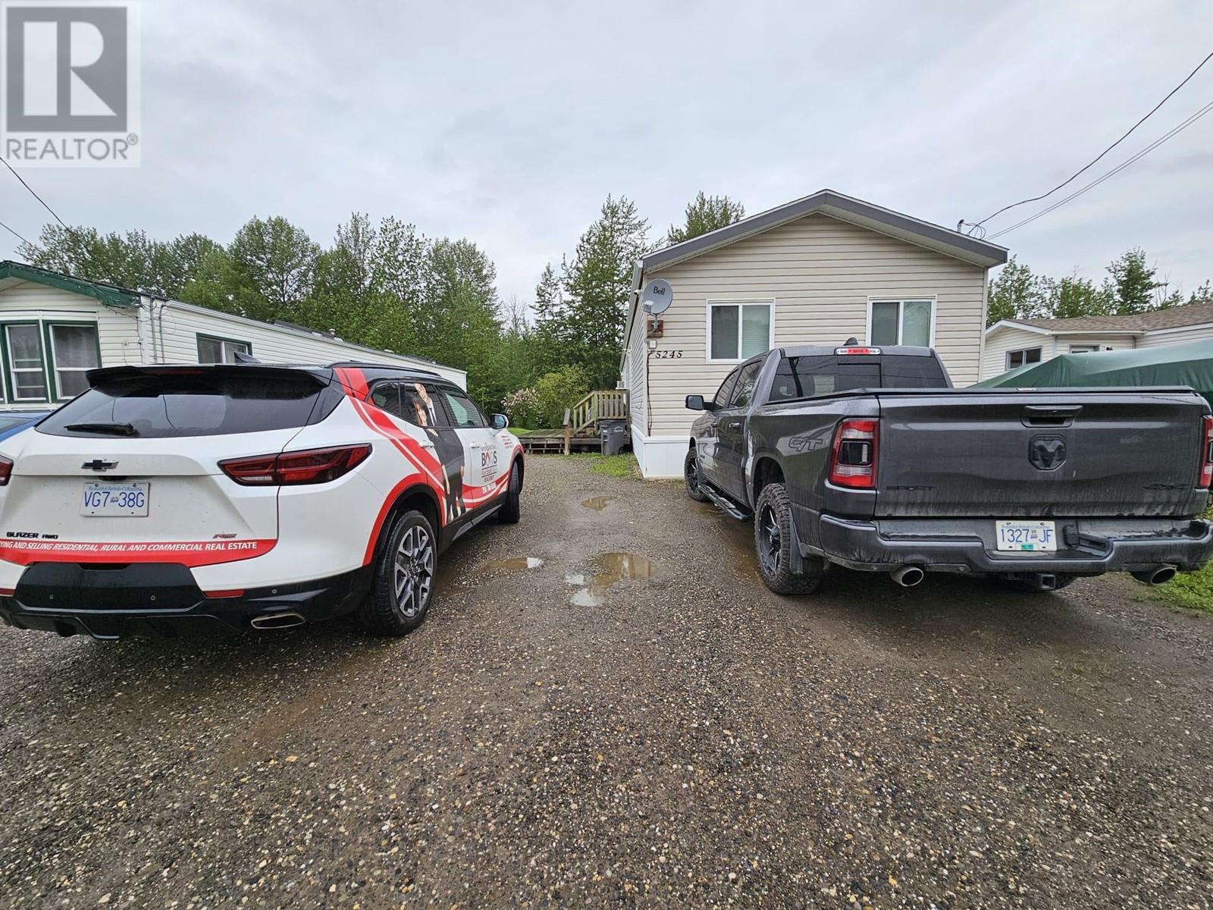5245 45 Street, Chetwynd, British Columbia V0C 1J0 (27115969)
5245 45 Street Chetwynd, British Columbia V0C 1J0
Interested?
Contact us for more information

Karen Boos
Personal Real Estate Corporation
(250) 788-3740
Royal LePage Aspire - Dc
1 - 928 103 Ave
Dawson Creek, British Columbia V1G 2G3
1 - 928 103 Ave
Dawson Creek, British Columbia V1G 2G3
(250) 782-0200
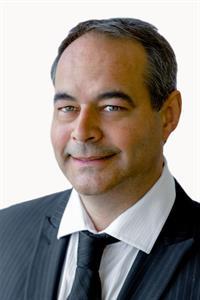
Anthony Boos
Personal Real Estate Corporation
www.realestateindawsoncreek.com/
https://www.facebook.com/tony.boos2/about?section=contact-info
Royal LePage Aspire - Dc
1 - 928 103 Ave
Dawson Creek, British Columbia V1G 2G3
1 - 928 103 Ave
Dawson Creek, British Columbia V1G 2G3
(250) 782-0200
4 Bedroom
2 Bathroom
1520 sqft
Forced Air, See Remarks
$230,000
Details to follow (id:26472)
Property Details
| MLS® Number | 10318609 |
| Property Type | Single Family |
| Neigbourhood | Chetwynd |
| Amenities Near By | Park, Recreation, Schools, Shopping |
| Community Features | Family Oriented |
Building
| Bathroom Total | 2 |
| Bedrooms Total | 4 |
| Appliances | Refrigerator, Range - Electric, Washer & Dryer |
| Constructed Date | 2012 |
| Exterior Finish | Vinyl Siding |
| Heating Type | Forced Air, See Remarks |
| Roof Material | Asphalt Shingle |
| Roof Style | Unknown |
| Stories Total | 1 |
| Size Interior | 1520 Sqft |
| Type | Manufactured Home |
| Utility Water | Municipal Water |
Parking
| R V |
Land
| Access Type | Easy Access |
| Acreage | No |
| Current Use | Mobile Home |
| Land Amenities | Park, Recreation, Schools, Shopping |
| Sewer | Municipal Sewage System |
| Size Irregular | 0.13 |
| Size Total | 0.13 Ac|under 1 Acre |
| Size Total Text | 0.13 Ac|under 1 Acre |
| Zoning Type | Residential |
Rooms
| Level | Type | Length | Width | Dimensions |
|---|---|---|---|---|
| Main Level | 4pc Ensuite Bath | Measurements not available | ||
| Main Level | 4pc Bathroom | Measurements not available | ||
| Main Level | Laundry Room | 7'10'' x 9'6'' | ||
| Main Level | Bedroom | 10' x 9'8'' | ||
| Main Level | Bedroom | 8'5'' x 13'7'' | ||
| Main Level | Bedroom | 8'5'' x 10'5'' | ||
| Main Level | Primary Bedroom | 13'5'' x 14'11'' | ||
| Main Level | Kitchen | 10'7'' x 20'3'' | ||
| Main Level | Dining Room | 8'2'' x 10'6'' | ||
| Main Level | Living Room | 18'9'' x 14'11'' |
https://www.realtor.ca/real-estate/27115969/5245-45-street-chetwynd-chetwynd







