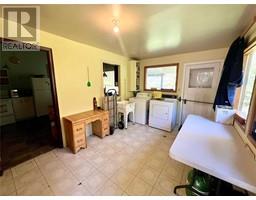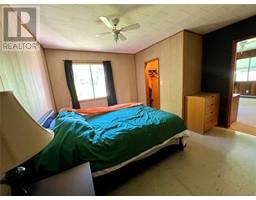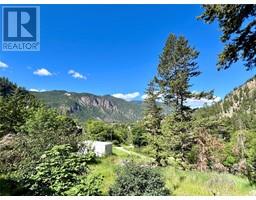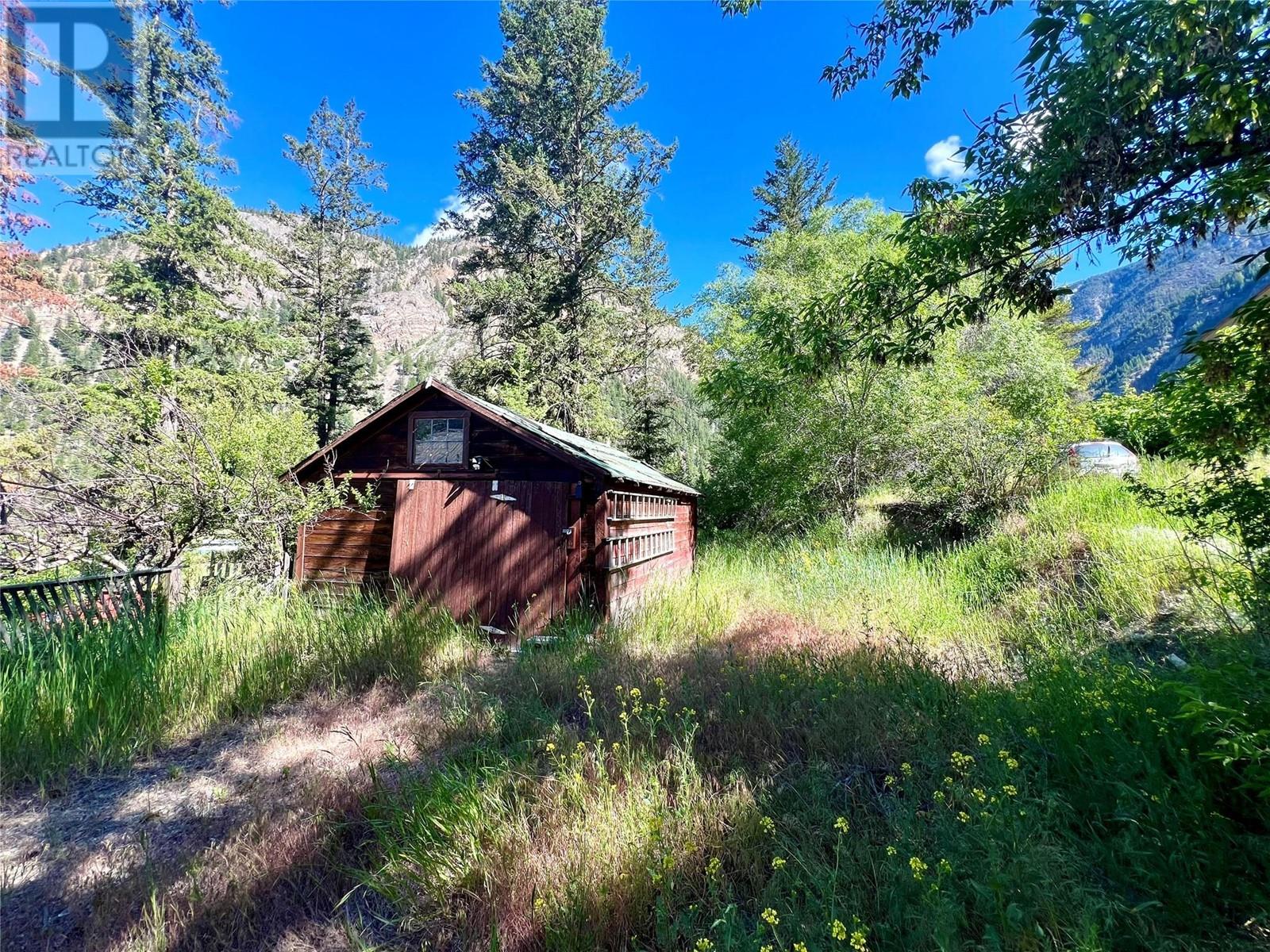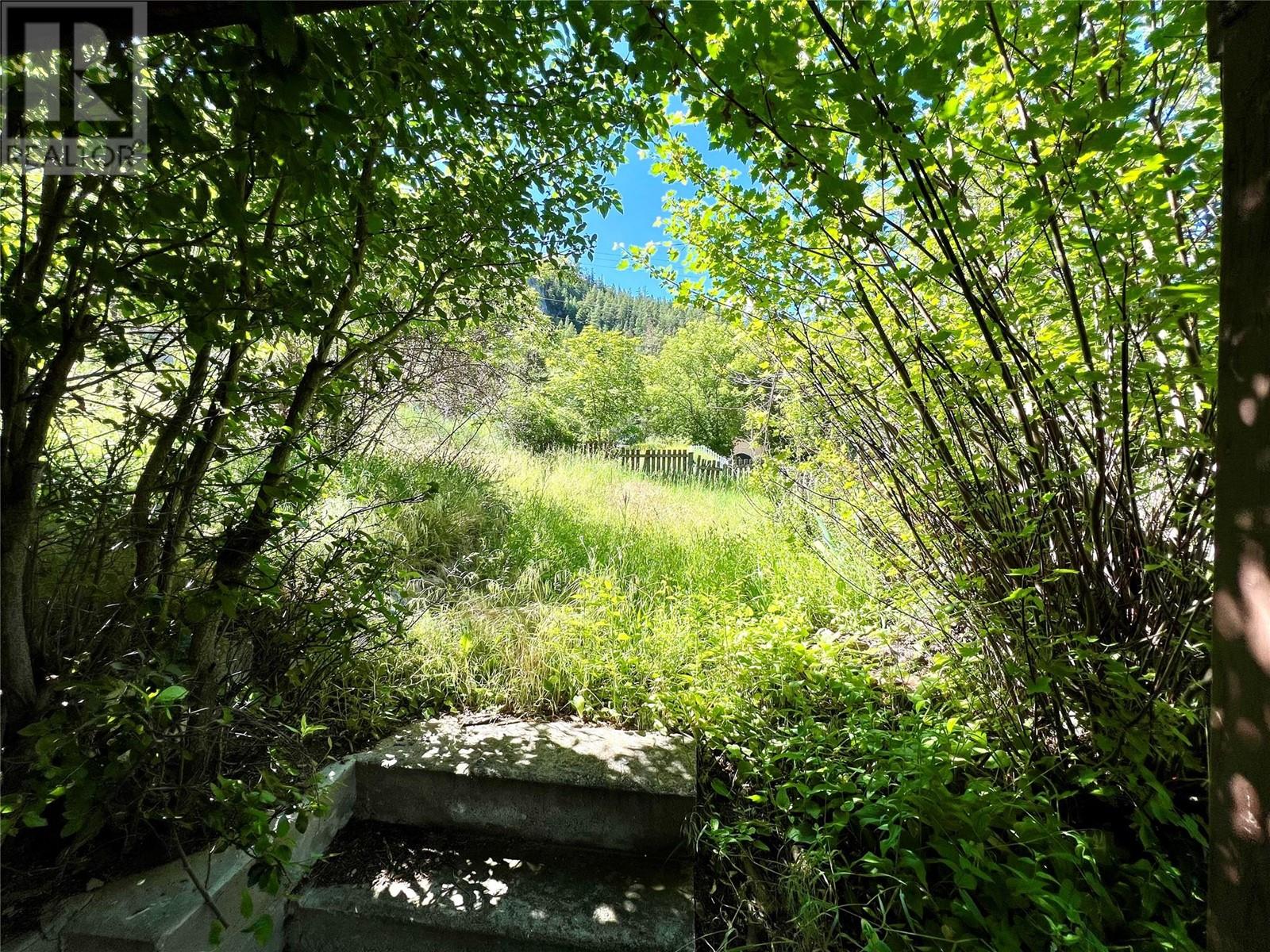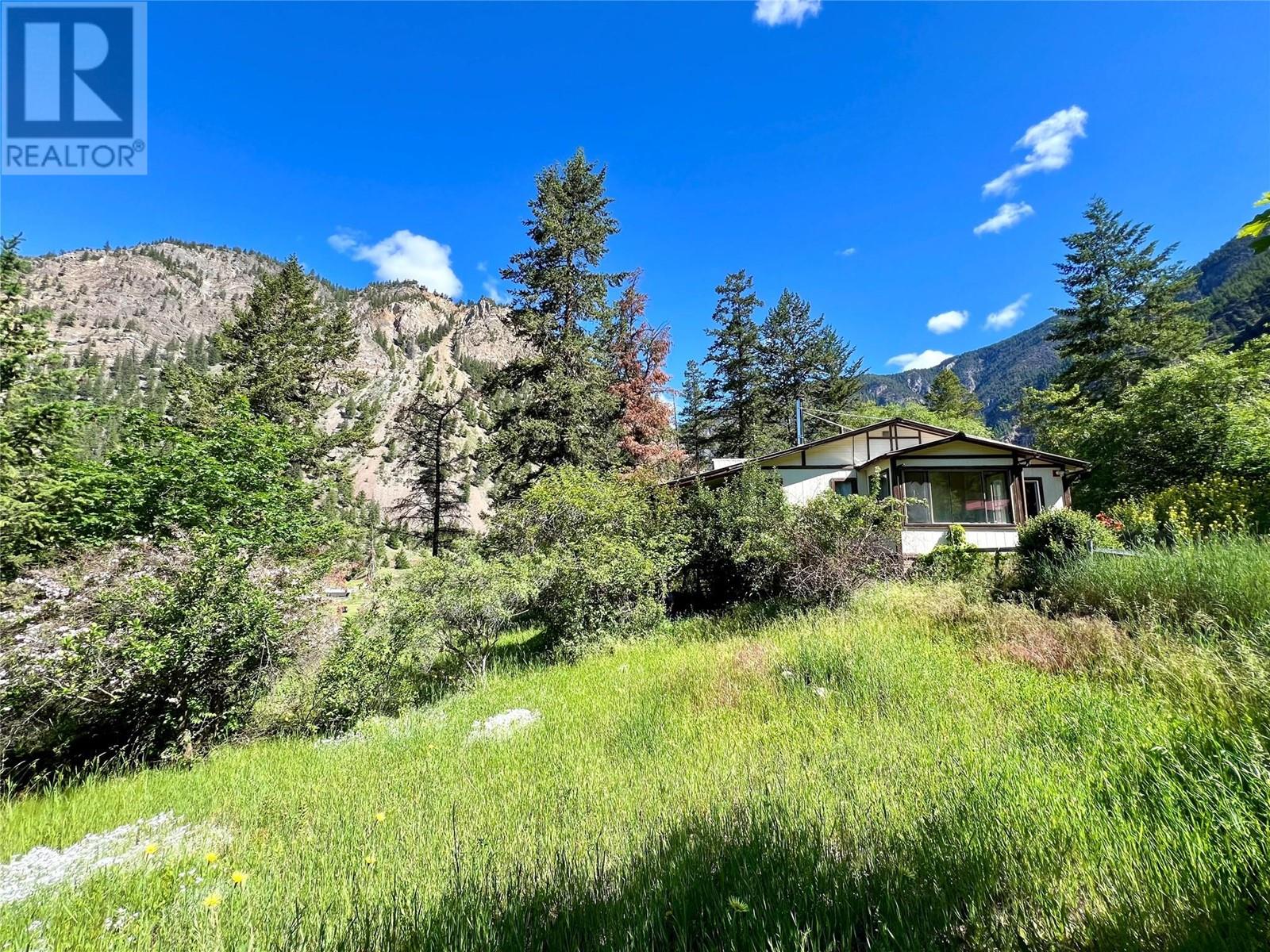5236 Webster Street, Hedley, British Columbia V0X 1K0 (27038291)
5236 Webster Street Hedley, British Columbia V0X 1K0
Interested?
Contact us for more information

Ashley Tullis
www.princetonrealty.ca/

136 Vermilion Ave, Po Box 868
Princeton, British Columbia V0X 1W0
(250) 295-1585
$342,000
Views, privacy & ample land to enjoy! This Hedley rancher style home is perfect for retiree's or first time home owners ready to get into the market. Bring your finishing touches to make it your own. The spacious bright kitchen leads into the living room which is complete with a wood stove for those cozy winter nights. Rounding out the main floor are 2 bedrooms, den & washroom. The oversized covered balcony is ideal to sit back & soak in the views & peace and quiet Hedley offers! The detached workshop, seacan & basement offer plenty of storage. This quaint town is only an hour from the Okanagan & 3 hours from Vancouver, call today for your private showing. (id:26472)
Property Details
| MLS® Number | 10316521 |
| Property Type | Single Family |
| Neigbourhood | Hedley |
| Amenities Near By | Recreation |
| Community Features | Rural Setting |
| Features | Balcony |
| Parking Space Total | 1 |
| View Type | Mountain View, View (panoramic) |
Building
| Bathroom Total | 1 |
| Bedrooms Total | 2 |
| Appliances | Refrigerator, Oven - Electric, Washer & Dryer |
| Architectural Style | Ranch |
| Basement Type | Cellar |
| Constructed Date | 1945 |
| Construction Style Attachment | Detached |
| Exterior Finish | Wood Siding |
| Fireplace Fuel | Wood |
| Fireplace Present | Yes |
| Fireplace Type | Conventional |
| Foundation Type | See Remarks |
| Heating Fuel | Electric |
| Heating Type | Baseboard Heaters, See Remarks |
| Roof Material | Steel |
| Roof Style | Unknown |
| Stories Total | 1 |
| Size Interior | 1000 Sqft |
| Type | House |
| Utility Water | Community Water User's Utility |
Parking
| Detached Garage | 1 |
| R V |
Land
| Acreage | No |
| Land Amenities | Recreation |
| Sewer | Septic Tank |
| Size Irregular | 0.37 |
| Size Total | 0.37 Ac|under 1 Acre |
| Size Total Text | 0.37 Ac|under 1 Acre |
| Zoning Type | Unknown |
Rooms
| Level | Type | Length | Width | Dimensions |
|---|---|---|---|---|
| Main Level | Pantry | 5'0'' x 1'5'' | ||
| Main Level | Primary Bedroom | 12'0'' x 13'0'' | ||
| Main Level | Living Room | 15'0'' x 15'0'' | ||
| Main Level | Laundry Room | 13'0'' x 9'5'' | ||
| Main Level | Kitchen | 12'0'' x 16'0'' | ||
| Main Level | Bedroom | 13'0'' x 5'5'' | ||
| Main Level | Foyer | 8'5'' x 5'5'' | ||
| Main Level | Den | 12'0'' x 11'6'' | ||
| Main Level | 3pc Bathroom | Measurements not available |
https://www.realtor.ca/real-estate/27038291/5236-webster-street-hedley-hedley














