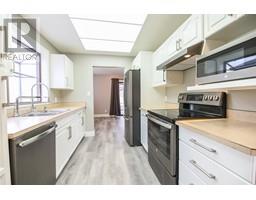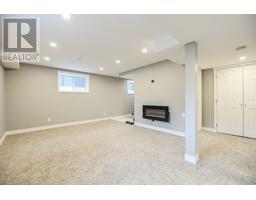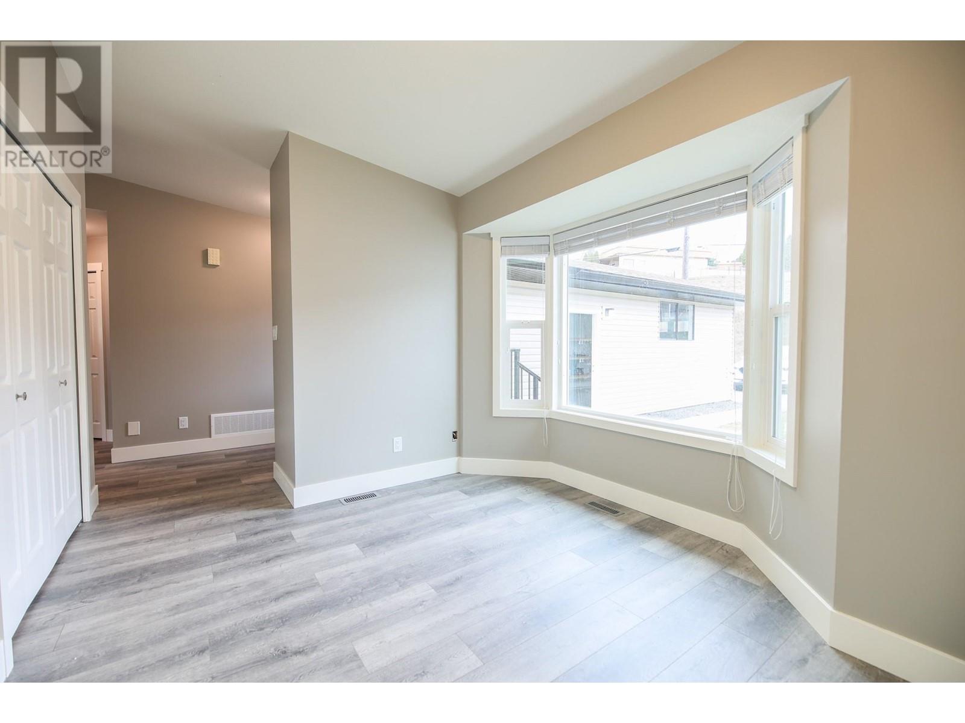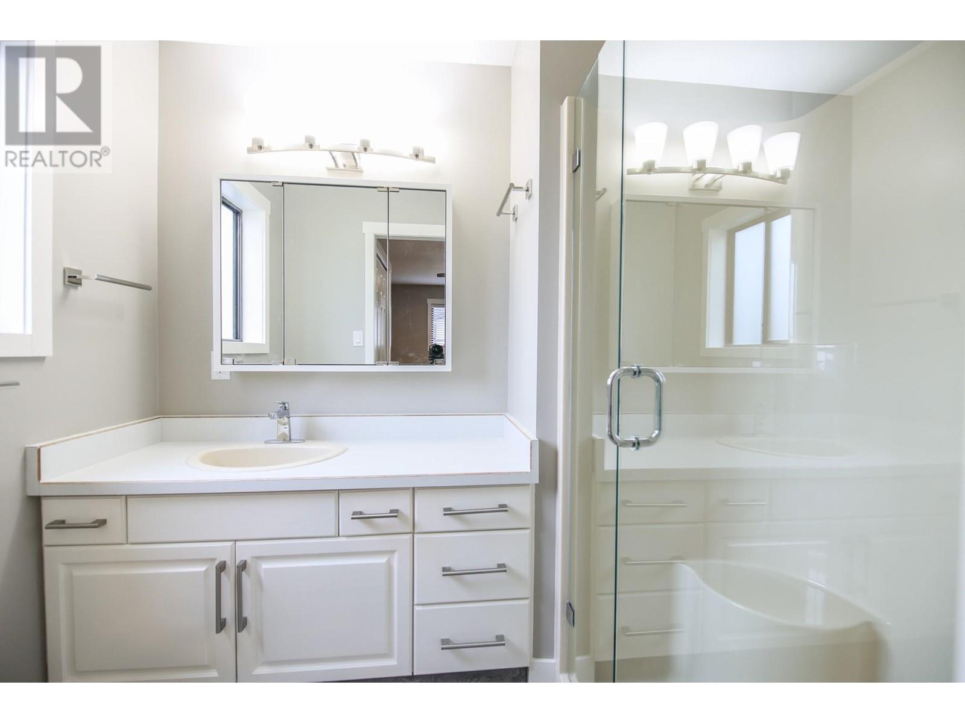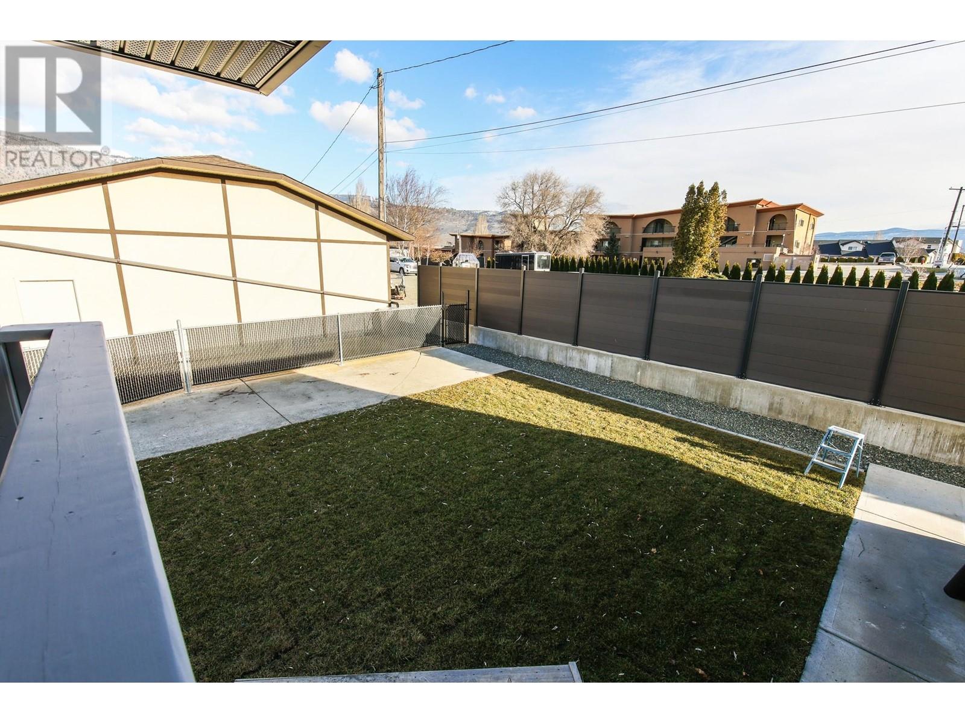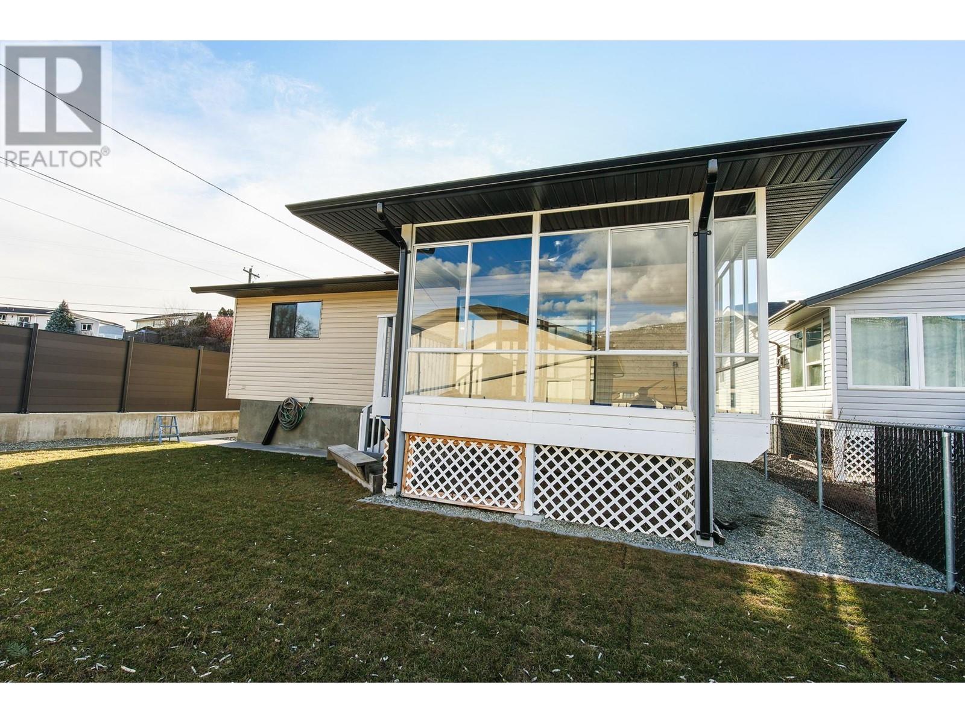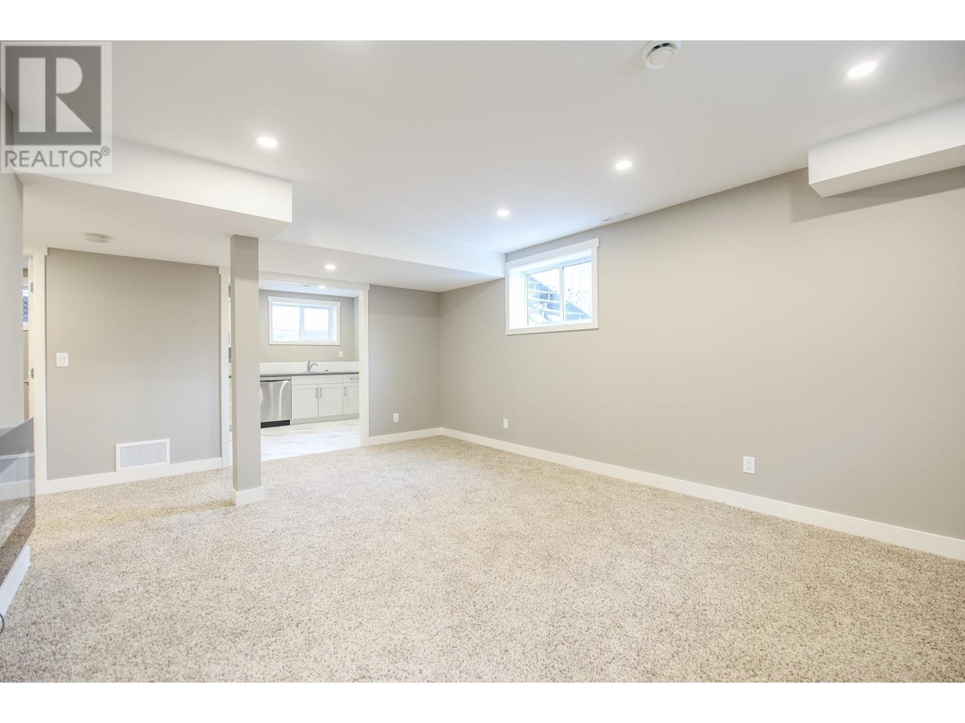5205 Oleander Drive, Osoyoos, British Columbia V0H 1V1 (26992565)
5205 Oleander Drive Osoyoos, British Columbia V0H 1V1
Interested?
Contact us for more information
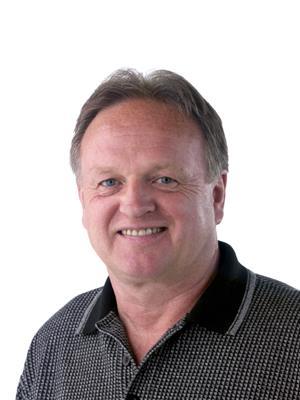
Allan Taylor
www.allantaylor.ca/

645 Main Street
Penticton, British Columbia V2A 5C9
(833) 817-6506
(866) 263-9200
www.exprealty.ca/
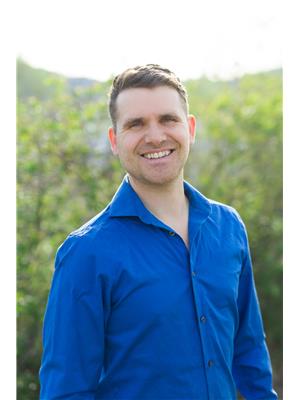
Todd Armstrong
https://www.makeokanaganhome.com/
https://www.facebook.com/Todd-Armstrong-REMAX-Realty-Solutions-Osoyoos-187987054
https://www.linkedin.com/in/todd-armstrong-984799216/
https://www.instagram.com/toddarmstrong.realestate/

645 Main Street
Penticton, British Columbia V2A 5C9
(833) 817-6506
(866) 263-9200
www.exprealty.ca/
$869,000
FULLY RENOVATED HOUSE FOR SALE BY LAKE AND BEACHES WITH POTENTIAL MORTGAGE HELPER SUITE. New driveway, New siding, New Soffits, New fencing and sidewalk, New Appliances, New finished basement suite with kitchen, and renovated upstairs! This beautiful 4 bedroom, 3 bath home has lots of room for parking and R.V. space! Located walking distance to the Best Beaches on Osoyoos Lake, shopping, downtown, restaurants, the best wineries, multiple golf courses, recreation, schools, and more! Must see! All measurements should be verified if important. (id:26472)
Property Details
| MLS® Number | 10315049 |
| Property Type | Single Family |
| Neigbourhood | Osoyoos |
| Community Features | Pets Allowed, Rentals Allowed |
| Parking Space Total | 1 |
Building
| Bathroom Total | 3 |
| Bedrooms Total | 4 |
| Appliances | Refrigerator, Cooktop, Dishwasher, Dryer, Range - Electric, Microwave, Washer, Water Softener |
| Architectural Style | Ranch |
| Constructed Date | 1990 |
| Construction Style Attachment | Detached |
| Cooling Type | Central Air Conditioning |
| Flooring Type | Mixed Flooring, Vinyl |
| Heating Type | Forced Air, See Remarks |
| Roof Material | Vinyl Shingles |
| Roof Style | Unknown |
| Stories Total | 1 |
| Size Interior | 2438 Sqft |
| Type | House |
| Utility Water | Government Managed |
Parking
| See Remarks | |
| Attached Garage | 1 |
| R V |
Land
| Acreage | No |
| Fence Type | Fence |
| Sewer | Municipal Sewage System |
| Size Irregular | 0.12 |
| Size Total | 0.12 Ac|under 1 Acre |
| Size Total Text | 0.12 Ac|under 1 Acre |
| Zoning Type | Residential |
Rooms
| Level | Type | Length | Width | Dimensions |
|---|---|---|---|---|
| Basement | Laundry Room | 7'1'' x 6'7'' | ||
| Basement | Full Bathroom | 9'6'' x 6'2'' | ||
| Basement | Bedroom | 11'8'' x 10'1'' | ||
| Basement | Primary Bedroom | 14'6'' x 10'1'' | ||
| Basement | Kitchen | 12'8'' x 10'1'' | ||
| Basement | Living Room | 19'2'' x 12'9'' | ||
| Main Level | 3pc Ensuite Bath | 5'6'' x 6'5'' | ||
| Main Level | Full Bathroom | 8'7'' x 4'9'' | ||
| Main Level | Bedroom | 10'5'' x 14'2'' | ||
| Main Level | Dining Room | 12'2'' x 9'2'' | ||
| Main Level | Primary Bedroom | 15'8'' x 11'8'' | ||
| Main Level | Living Room | 12'8'' x 16'2'' | ||
| Main Level | Kitchen | 10'1'' x 8'6'' |
https://www.realtor.ca/real-estate/26992565/5205-oleander-drive-osoyoos-osoyoos








