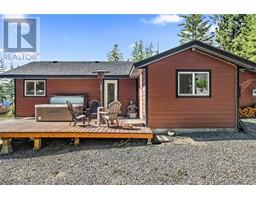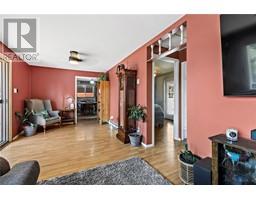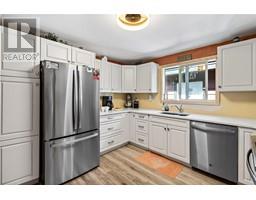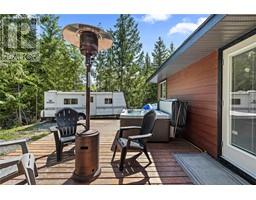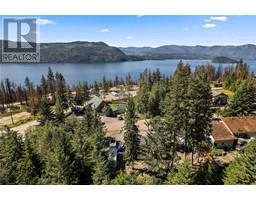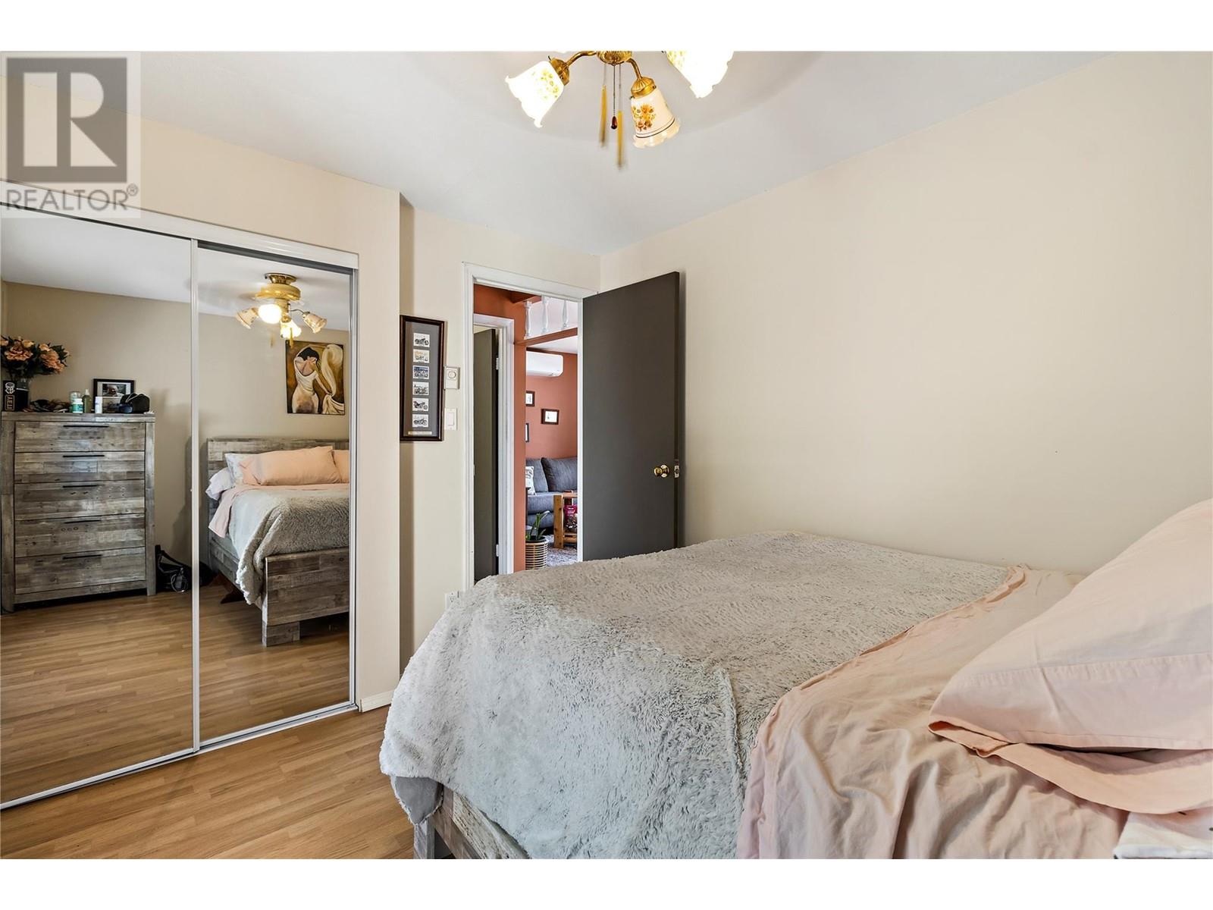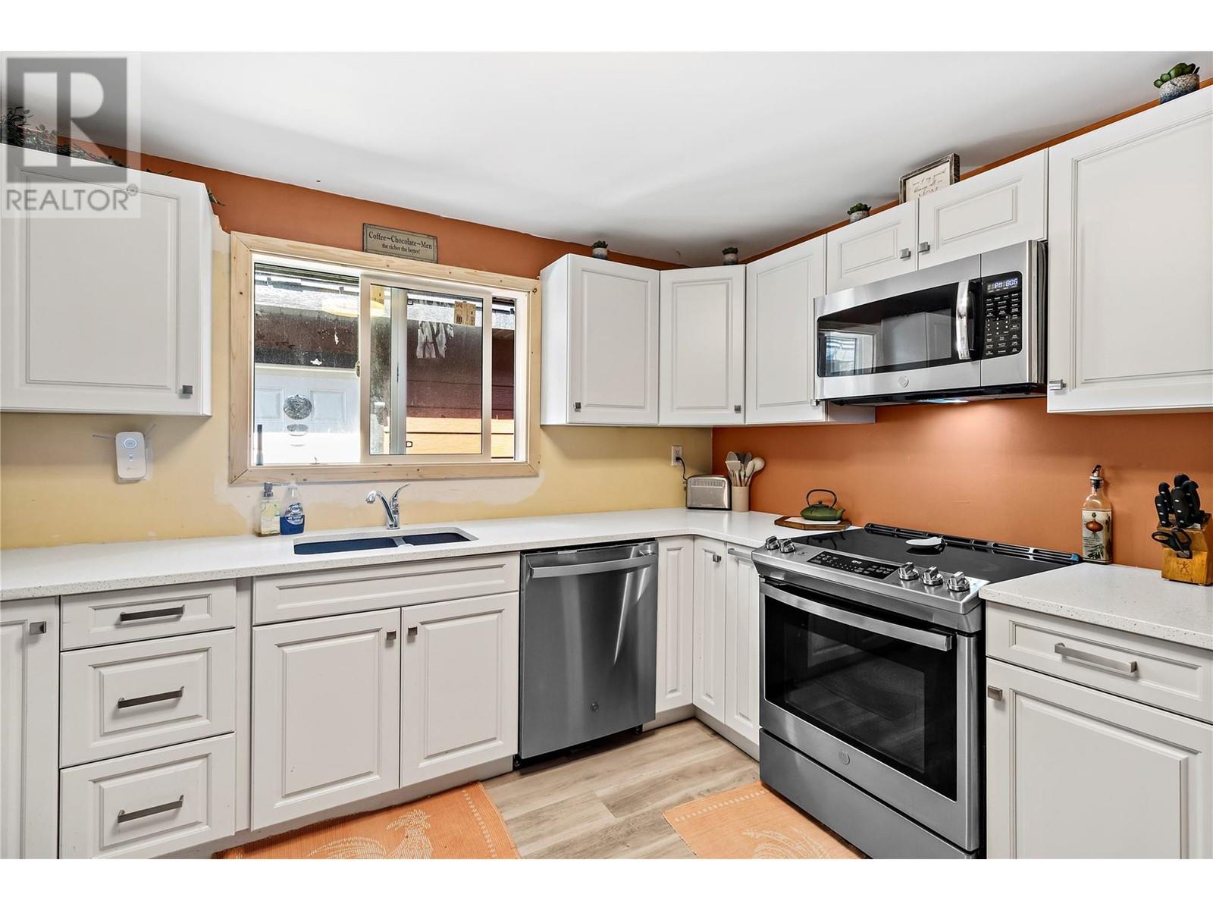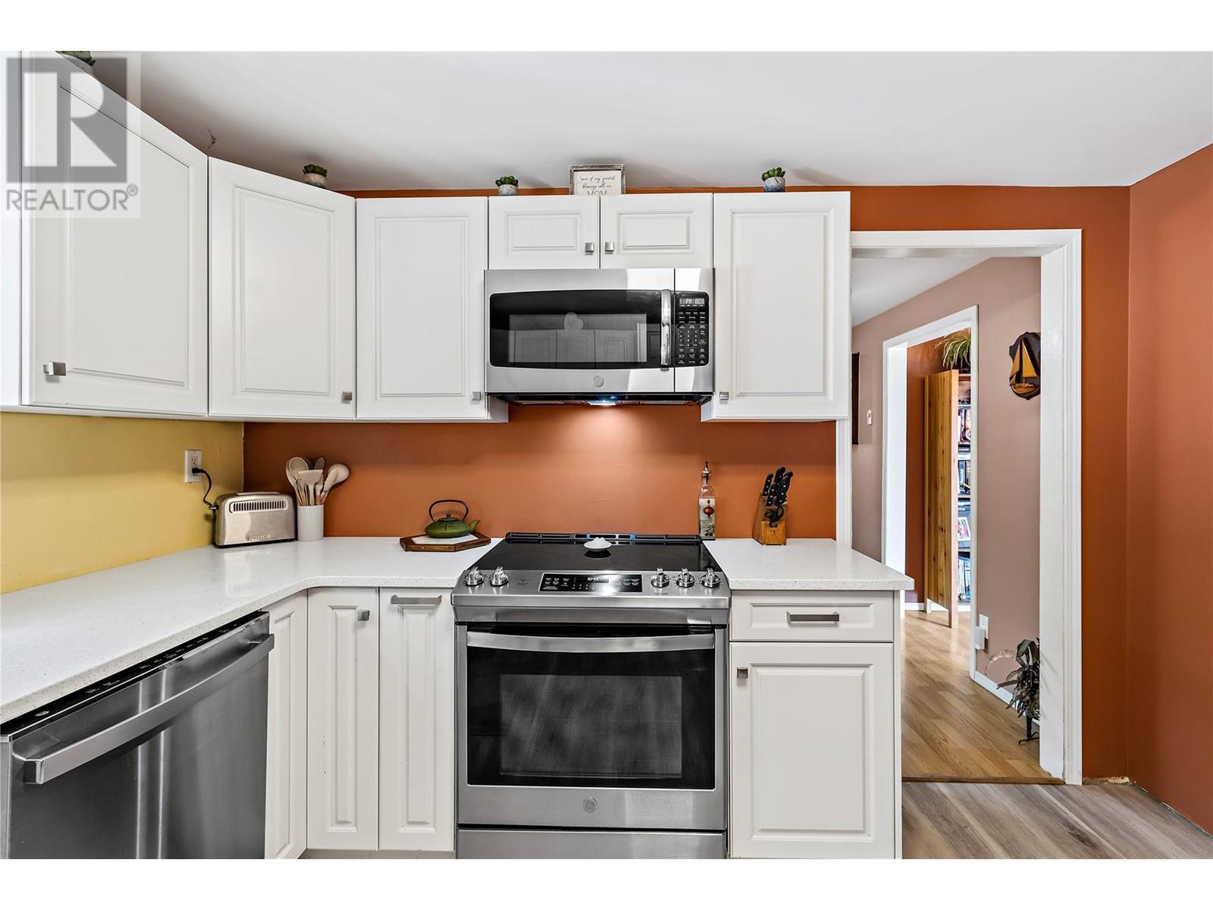5195 Tallington Drive, Celista, British Columbia V0E 1M6 (27060112)
5195 Tallington Drive Celista, British Columbia V0E 1M6
Interested?
Contact us for more information

Katrina Kelleway
https://kellewayteam.com/

(250) 675-5117
(250) 675-3948
https://www.fairrealtyshuswap.com/

Ken Kelleway

(250) 675-5117
(250) 675-3948
https://www.fairrealtyshuswap.com/
$580,000
BUOY in Celista includes a great little bungalow perfect for a young family, someone who is downsizing but still needs a workshop, or just a family vacation property. With a peekaboo view of the lake, it is a short drive down to the Private Meadow Creek Estates park area to enjoy your Boat out on the lake. You have a private buoy included, but you must maintain membership with Meadow Creek Estates. A small yearly fee gives you access to 1600 feet of beach, boat launch and dock for loading/offloading. This property is close to the Elementary School, Fetch Panda Store Celista Winery, and the new Bristow Road Boat Launch. Don't stop with Summer, enjoy your place in the Winter too with sledding on Crowfoot Mountain, outdoor skating at Farrell's Field and so much more! (id:26472)
Property Details
| MLS® Number | 10316686 |
| Property Type | Single Family |
| Neigbourhood | North Shuswap |
| Parking Space Total | 7 |
| View Type | View Of Water, View (panoramic) |
Building
| Bathroom Total | 1 |
| Bedrooms Total | 2 |
| Appliances | Refrigerator, Range - Electric, Washer & Dryer |
| Constructed Date | 1988 |
| Construction Style Attachment | Detached |
| Exterior Finish | Composite Siding |
| Fireplace Fuel | Electric |
| Fireplace Present | Yes |
| Fireplace Type | Unknown |
| Half Bath Total | 1 |
| Heating Fuel | Electric |
| Heating Type | Baseboard Heaters |
| Roof Material | Asphalt Shingle |
| Roof Style | Unknown |
| Stories Total | 1 |
| Size Interior | 888 Sqft |
| Type | House |
| Utility Water | Community Water User's Utility |
Parking
| See Remarks | |
| Detached Garage | 1 |
Land
| Acreage | No |
| Sewer | Septic Tank |
| Size Irregular | 0.23 |
| Size Total | 0.23 Ac|under 1 Acre |
| Size Total Text | 0.23 Ac|under 1 Acre |
| Zoning Type | Unknown |
Rooms
| Level | Type | Length | Width | Dimensions |
|---|---|---|---|---|
| Main Level | Laundry Room | 11'7'' x 7'6'' | ||
| Main Level | Dining Room | 11'9'' x 11'7'' | ||
| Main Level | Bedroom | 9'1'' x 7'8'' | ||
| Main Level | Partial Bathroom | 7'11'' x 7'5'' | ||
| Main Level | Primary Bedroom | 11'7'' x 7'6'' | ||
| Main Level | Living Room | 23'2'' x 9'1'' | ||
| Main Level | Kitchen | 12'0'' x 11'5'' |
https://www.realtor.ca/real-estate/27060112/5195-tallington-drive-celista-north-shuswap









