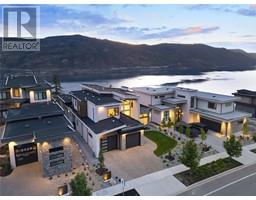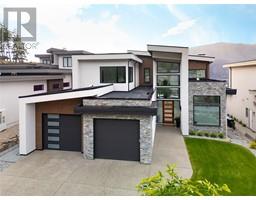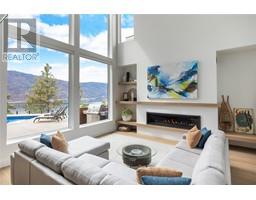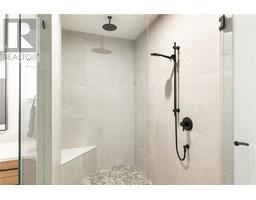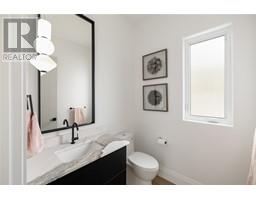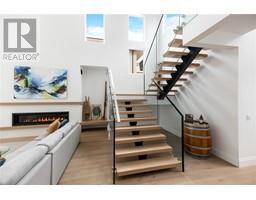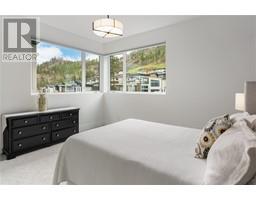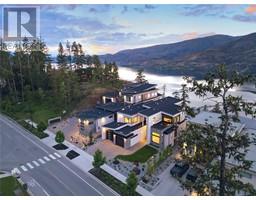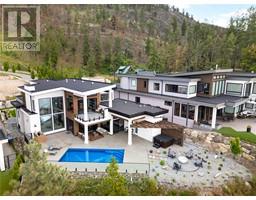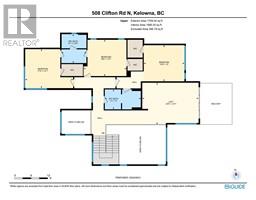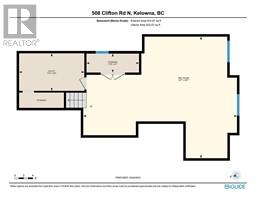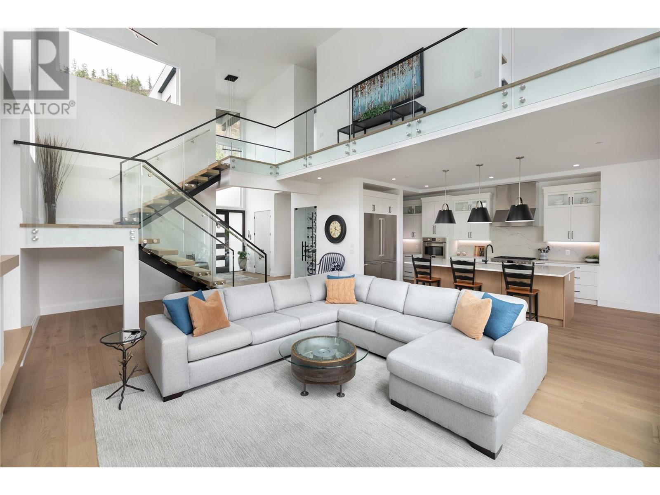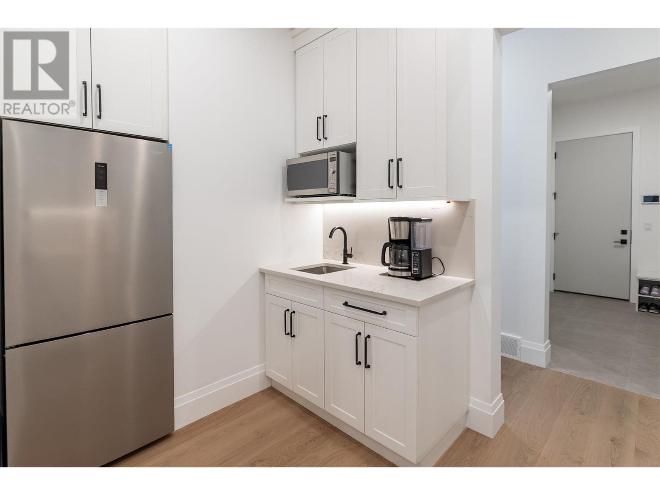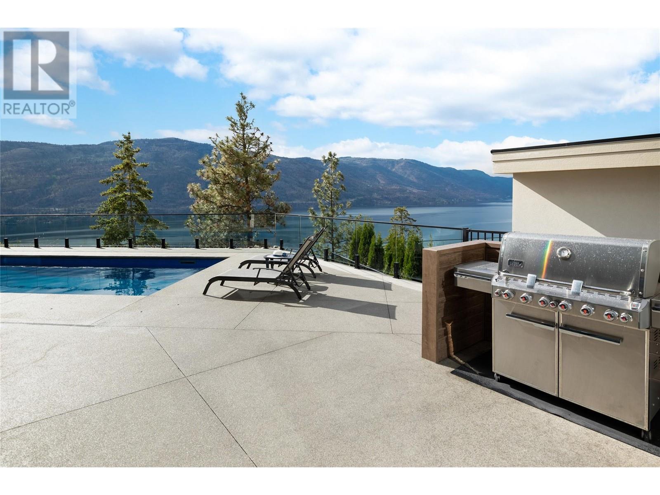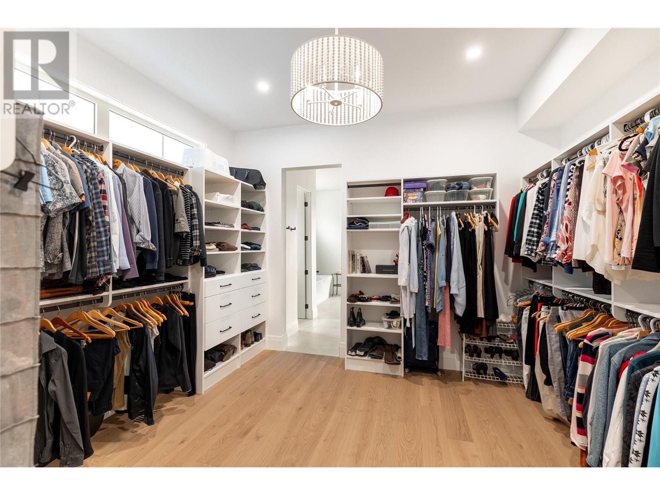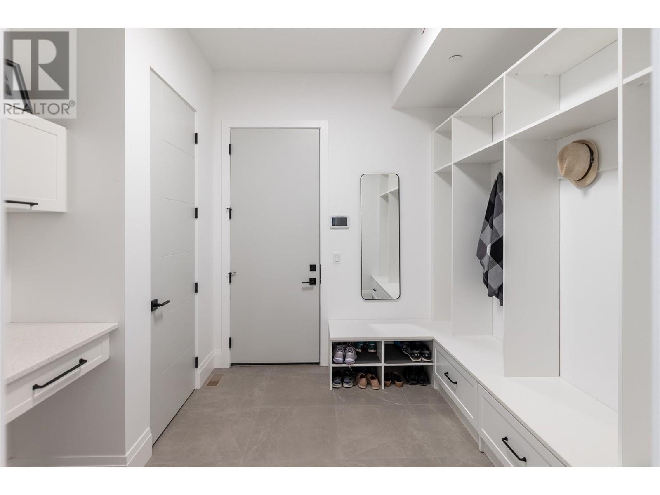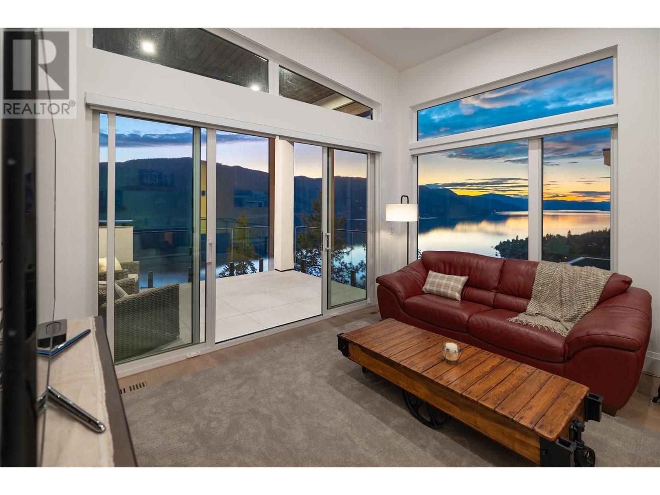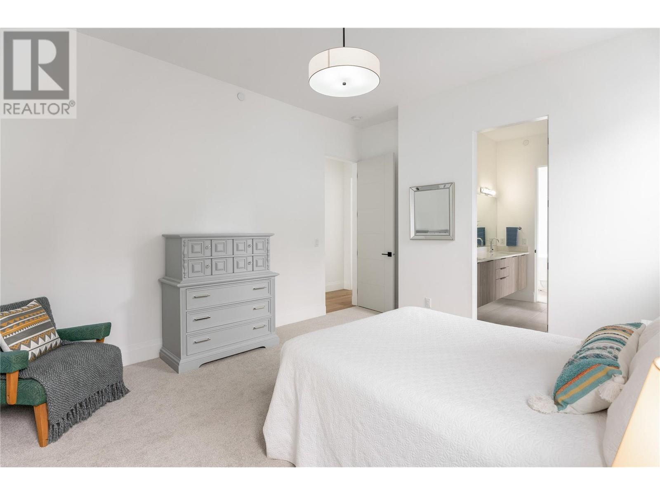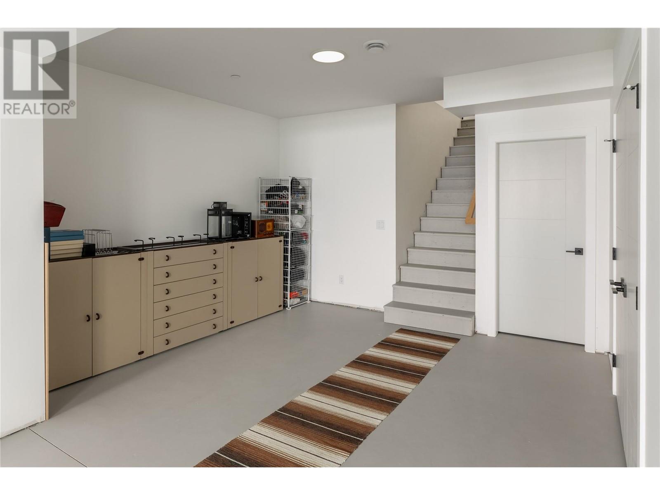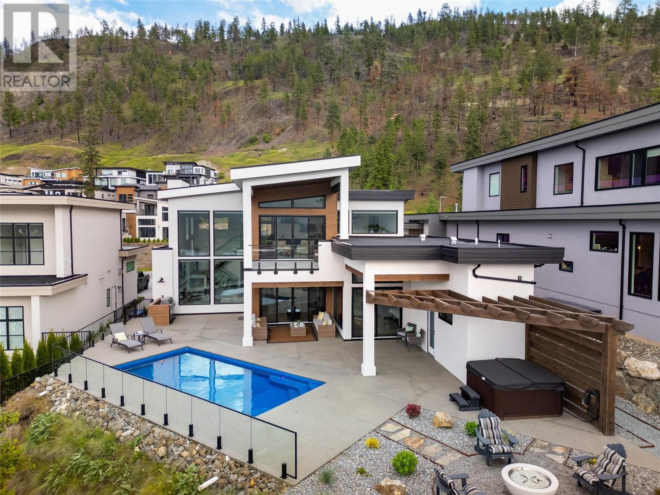508 Clifton Road N, Kelowna, British Columbia V1V 0B7 (26996433)
508 Clifton Road N Kelowna, British Columbia V1V 0B7
Interested?
Contact us for more information
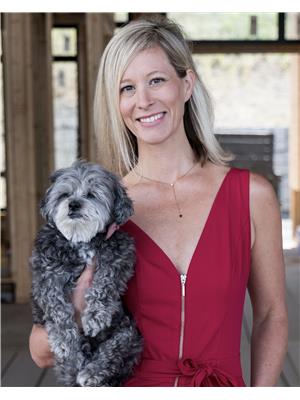
Amber Kronyk
Personal Real Estate Corporation
www.kronykrealty.ca/

#1 - 1890 Cooper Road
Kelowna, British Columbia V1Y 8B7
(250) 860-1100
(250) 860-0595
https://royallepagekelowna.com/
$3,150,000
Welcome to this luxurious 2023-built home in North Clifton Estates, just 10 minutes from downtown Kelowna. Spanning over 5300 square feet, this stunning property has unobstructed views of Okanagan Lake and checks all the boxes for the ultimate relaxation lifestyle. This house was designed for entertaining, with the salt water swimming pool, hot tub, sauna, BBQ & gas fire pit all on the main level. Featuring an open concept design, there are floor to ceiling windows in the living room and dining room to take in the lake views, plus a gorgeous linear gas fireplace to cozy up to. The luxurious kitchen is equipped with Fulgor Milano appliances, including two oversized fridge/freezers, a gas range, wall oven, and an additional fridge in the walk in pantry. The spacious primary bedroom opens up to the pool deck and has a beautiful en-suite, plus an oversized walk-in closet with a laundry room seamlessly connected for convenience. An office, powder bath & large mud room with tones of storage complete the main level. The upper level includes 3 generously sized bedrooms and 2 full baths, one which is a jack-and-jill. A large loft area opens up to a balcony with stunning lake views. The lower level of the home has a Rec room which is ideal for a gym or home theater, and has plenty of storage. The oversized garage (2.5 car) is heated & has an EV charger. Located by endless hiking and biking trails, this neighbourhood is perfect for outdoor enthusiasts. (id:26472)
Property Details
| MLS® Number | 10315539 |
| Property Type | Single Family |
| Neigbourhood | Glenmore |
| Community Features | Pets Allowed |
| Features | Level Lot |
| Pool Type | Inground Pool, Outdoor Pool, Pool |
| View Type | Lake View, Mountain View, Valley View, View (panoramic) |
Building
| Bathroom Total | 5 |
| Bedrooms Total | 4 |
| Appliances | Refrigerator, Dishwasher, Dryer, Oven - Electric, Freezer, Range - Gas, Humidifier, Hot Water Instant, Microwave, Washer, Wine Fridge |
| Constructed Date | 2023 |
| Construction Style Attachment | Detached |
| Cooling Type | Central Air Conditioning |
| Exterior Finish | Metal, Stone, Stucco |
| Fire Protection | Sprinkler System-fire, Security System, Smoke Detector Only |
| Fireplace Fuel | Gas |
| Fireplace Present | Yes |
| Fireplace Type | Unknown |
| Flooring Type | Carpeted, Concrete, Hardwood, Tile |
| Half Bath Total | 1 |
| Heating Type | Forced Air, See Remarks |
| Roof Material | Other |
| Roof Style | Unknown |
| Stories Total | 3 |
| Size Interior | 5347 Sqft |
| Type | House |
| Utility Water | Municipal Water |
Parking
| Attached Garage | |
| Heated Garage |
Land
| Acreage | No |
| Landscape Features | Level, Underground Sprinkler |
| Sewer | Municipal Sewage System |
| Size Irregular | 0.22 |
| Size Total | 0.22 Ac|under 1 Acre |
| Size Total Text | 0.22 Ac|under 1 Acre |
| Zoning Type | Unknown |
Rooms
| Level | Type | Length | Width | Dimensions |
|---|---|---|---|---|
| Second Level | Loft | 15'1'' x 20'4'' | ||
| Second Level | Bedroom | 13'1'' x 15'6'' | ||
| Second Level | Bedroom | 13' x 14'8'' | ||
| Second Level | Bedroom | 14'1'' x 17'4'' | ||
| Second Level | Full Bathroom | 10'5'' x 9'1'' | ||
| Second Level | 3pc Bathroom | 7'2'' x 13' | ||
| Basement | Storage | 11'6'' x 4'1'' | ||
| Basement | Recreation Room | 33'6'' x 26'7'' | ||
| Main Level | Other | 14'11'' x 12'0'' | ||
| Main Level | Pantry | 9'5'' x 9'5'' | ||
| Main Level | Office | 12'5'' x 12'9'' | ||
| Main Level | Mud Room | 10'7'' x 9'11'' | ||
| Main Level | Laundry Room | 11'3'' x 9'4'' | ||
| Main Level | Workshop | 26'11'' x 31'11'' | ||
| Main Level | Dining Room | 14'5'' x 11'10'' | ||
| Main Level | 3pc Bathroom | 6'7'' x 8'7'' | ||
| Main Level | 5pc Ensuite Bath | 15'1'' x 15'1'' | ||
| Main Level | 2pc Bathroom | 6'1'' x 5'9'' | ||
| Main Level | Primary Bedroom | 17'0'' x 18'10'' | ||
| Main Level | Living Room | 21'6'' x 17'4'' | ||
| Main Level | Kitchen | 11'11'' x 19'3'' |
https://www.realtor.ca/real-estate/26996433/508-clifton-road-n-kelowna-glenmore










