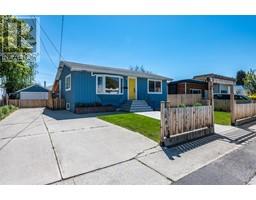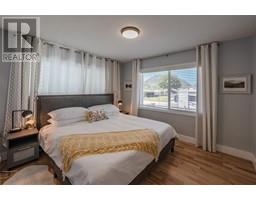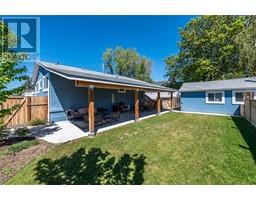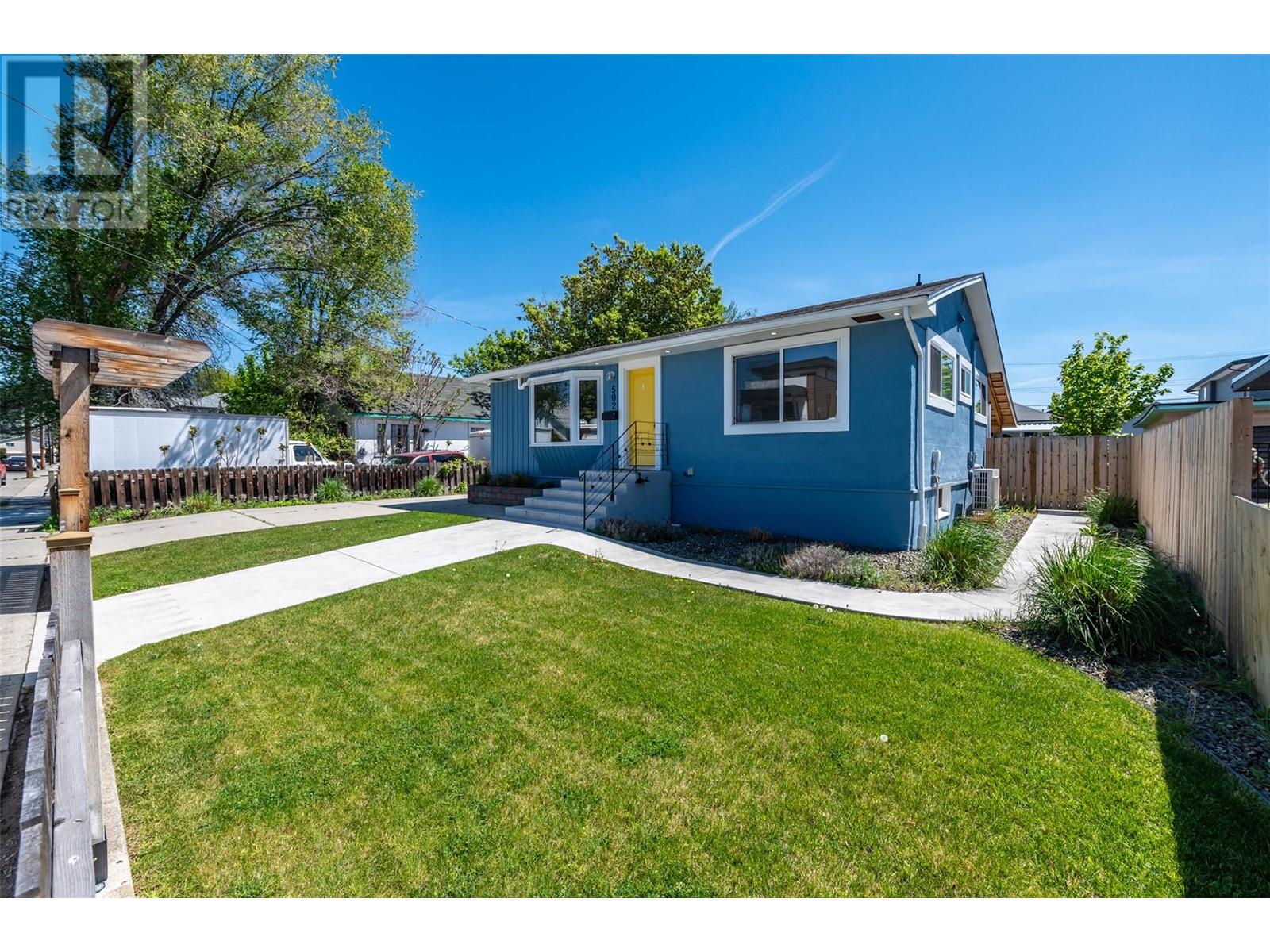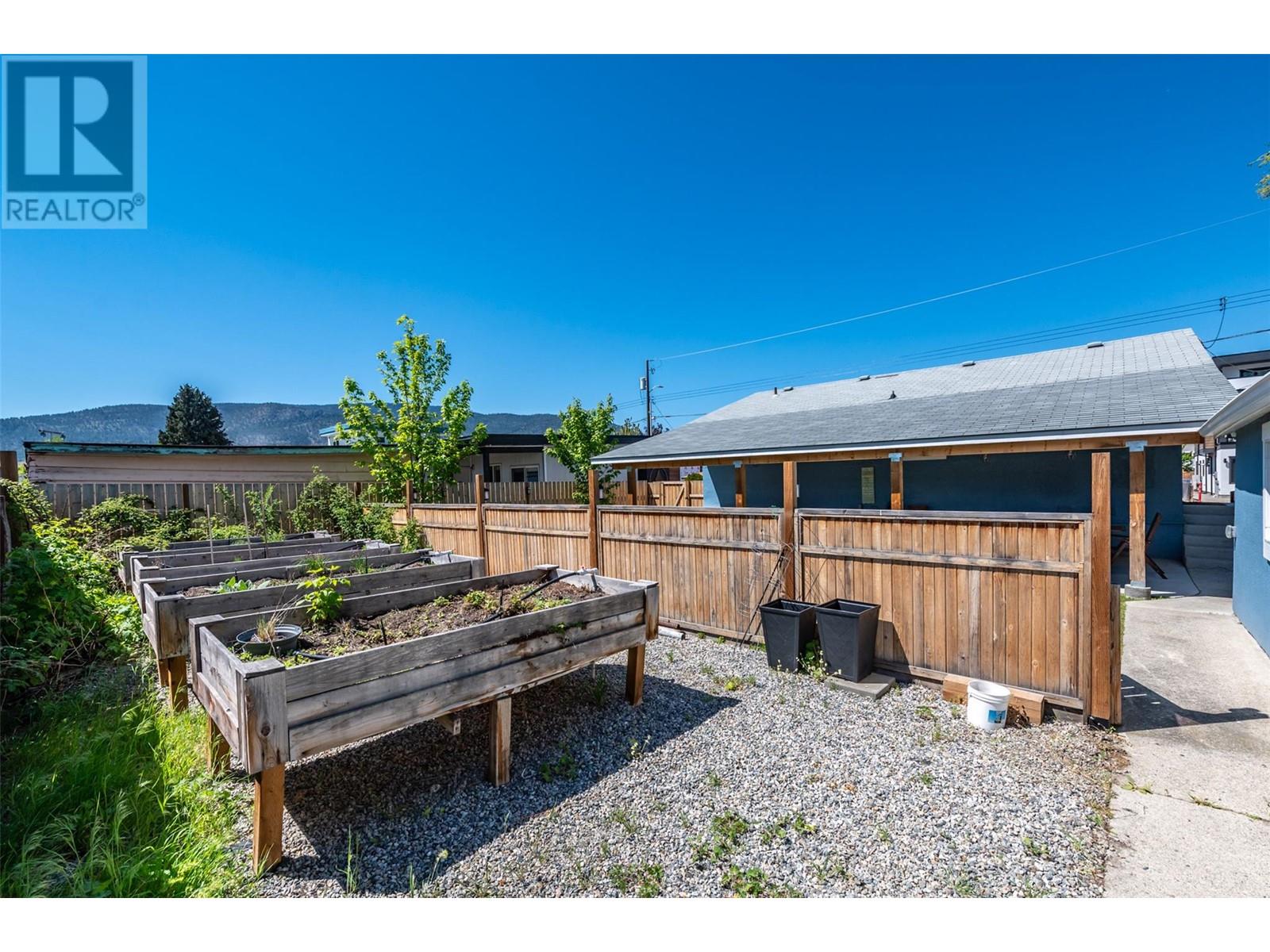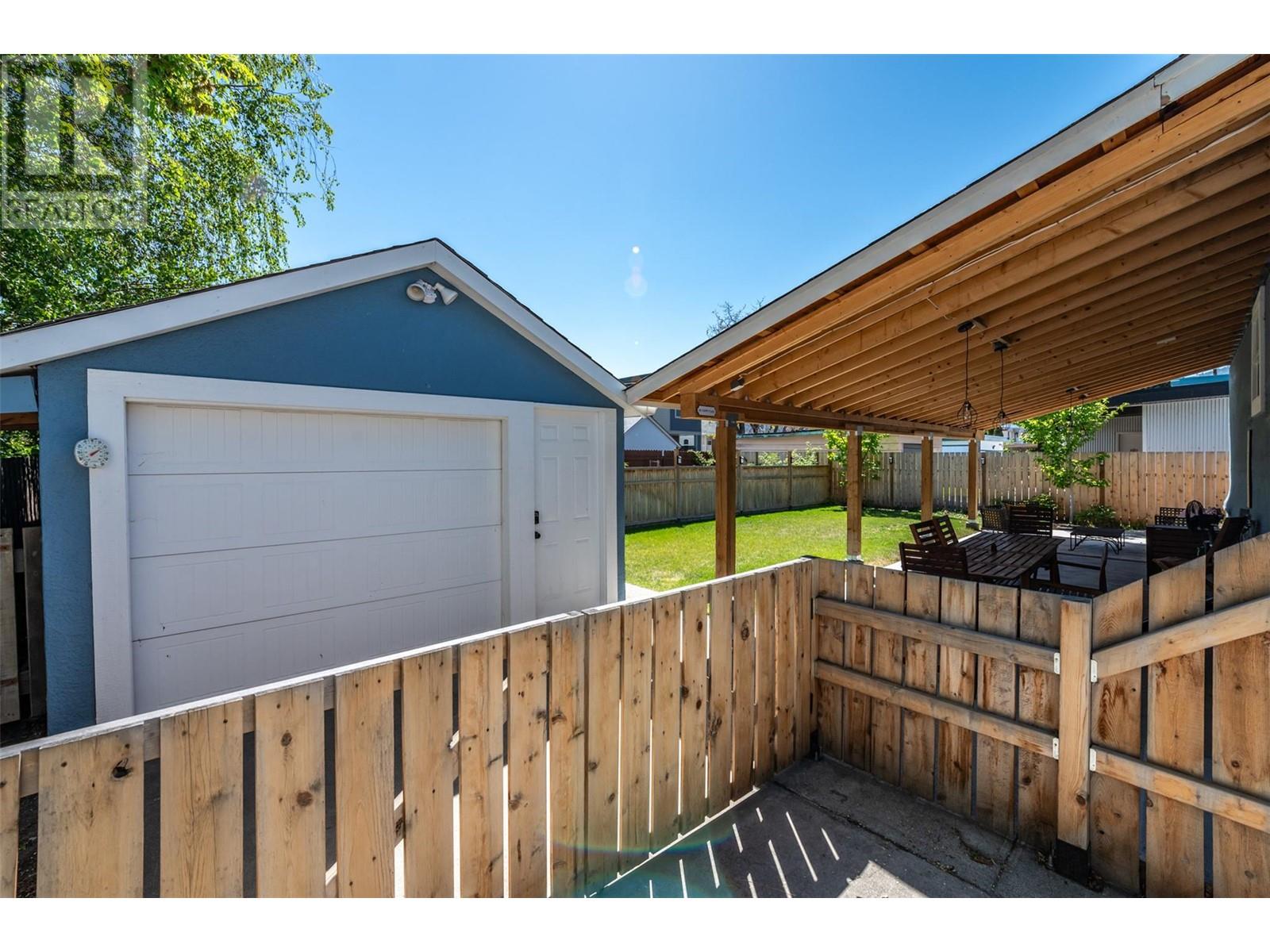502 Heales Avenue, Penticton, British Columbia V2A 1G4 (26956510)
502 Heales Avenue Penticton, British Columbia V2A 1G4
Interested?
Contact us for more information
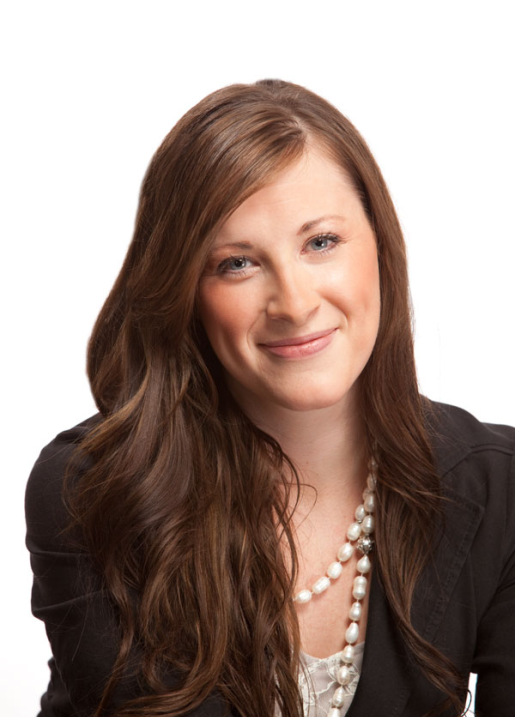
Dori Munday
Personal Real Estate Corporation

484 Main Street
Penticton, British Columbia V2A 5C5
(250) 493-2244
(250) 492-6640
$880,000
Recently renovated home within walking distance of Okanagan Lake, the events center, and Okanagan Hockey School. This charming property features two bedrooms upstairs and an additional one downstairs. The fenced yard provides space for RV parking. Ready to move in for the summer! Own a single-family home in Penticton's North End! Enjoy walking to the local brewery for dinner, exploring the gentrified neighborhood, and experiencing summer living in your own backyard. Everything is conveniently within walking distance, including the KVR trail and largest farmers market in the South Okanagan! (id:26472)
Property Details
| MLS® Number | 10315246 |
| Property Type | Single Family |
| Neigbourhood | Main North |
| Amenities Near By | Golf Nearby, Airport, Schools, Shopping |
| Features | Level Lot |
| Parking Space Total | 1 |
Building
| Bathroom Total | 2 |
| Bedrooms Total | 3 |
| Appliances | Refrigerator, Dryer, Oven - Electric, Washer |
| Architectural Style | Ranch |
| Basement Type | Full |
| Constructed Date | 1954 |
| Construction Style Attachment | Detached |
| Cooling Type | See Remarks |
| Exterior Finish | Wood Siding |
| Heating Fuel | Electric |
| Heating Type | Other |
| Roof Material | Asphalt Shingle |
| Roof Style | Unknown |
| Stories Total | 2 |
| Size Interior | 1483 Sqft |
| Type | House |
| Utility Water | Municipal Water |
Parking
| Detached Garage | 1 |
Land
| Access Type | Easy Access, Highway Access |
| Acreage | No |
| Land Amenities | Golf Nearby, Airport, Schools, Shopping |
| Landscape Features | Level |
| Sewer | Municipal Sewage System |
| Size Irregular | 0.14 |
| Size Total | 0.14 Ac|under 1 Acre |
| Size Total Text | 0.14 Ac|under 1 Acre |
| Zoning Type | Unknown |
Rooms
| Level | Type | Length | Width | Dimensions |
|---|---|---|---|---|
| Basement | Storage | 6'7'' x 3'6'' | ||
| Basement | Other | 8'5'' x 2'11'' | ||
| Basement | Laundry Room | 11'8'' x 6'9'' | ||
| Basement | Family Room | 15'1'' x 19'6'' | ||
| Basement | Bedroom | 13'3'' x 12'3'' | ||
| Basement | 3pc Bathroom | Measurements not available | ||
| Main Level | Primary Bedroom | 10'5'' x 11'6'' | ||
| Main Level | Living Room | 18'11'' x 13'5'' | ||
| Main Level | Kitchen | 11'5'' x 12'6'' | ||
| Main Level | Foyer | 8'5'' x 6'0'' | ||
| Main Level | Bedroom | 11'5'' x 8'4'' | ||
| Main Level | 4pc Bathroom | Measurements not available |
https://www.realtor.ca/real-estate/26956510/502-heales-avenue-penticton-main-north


