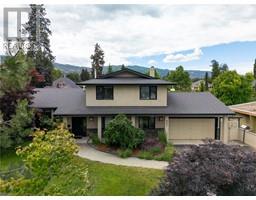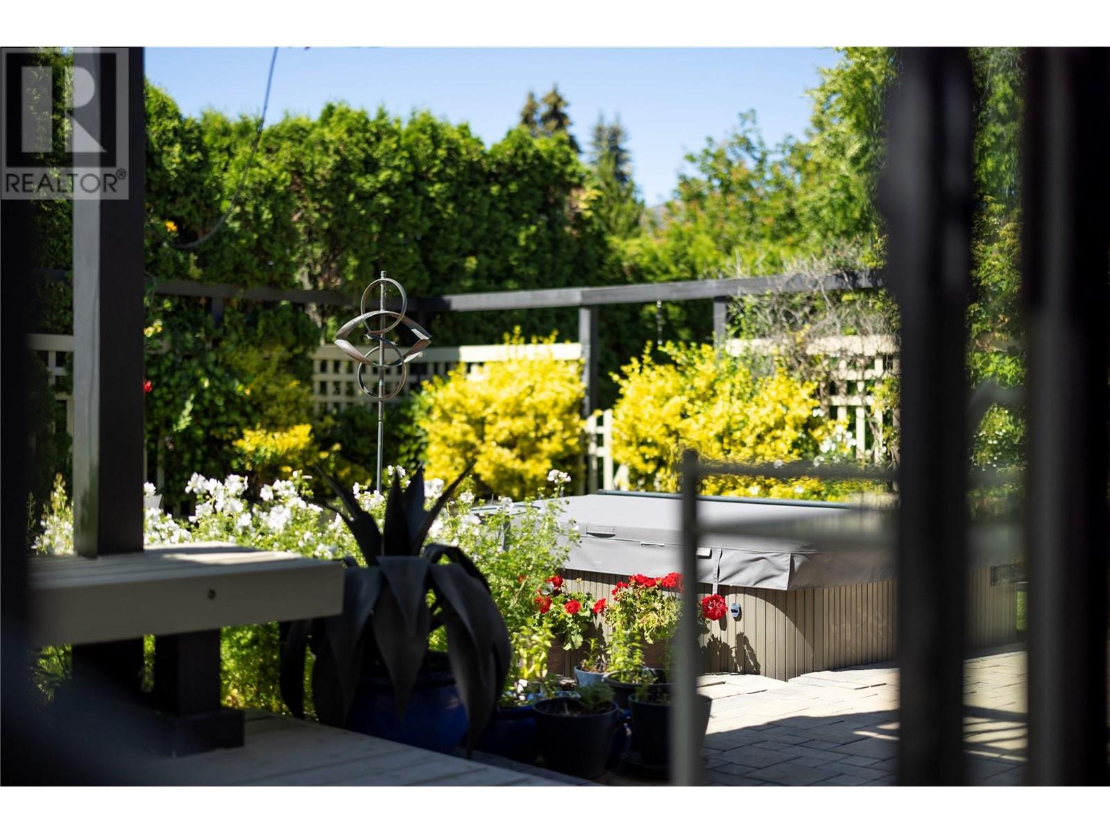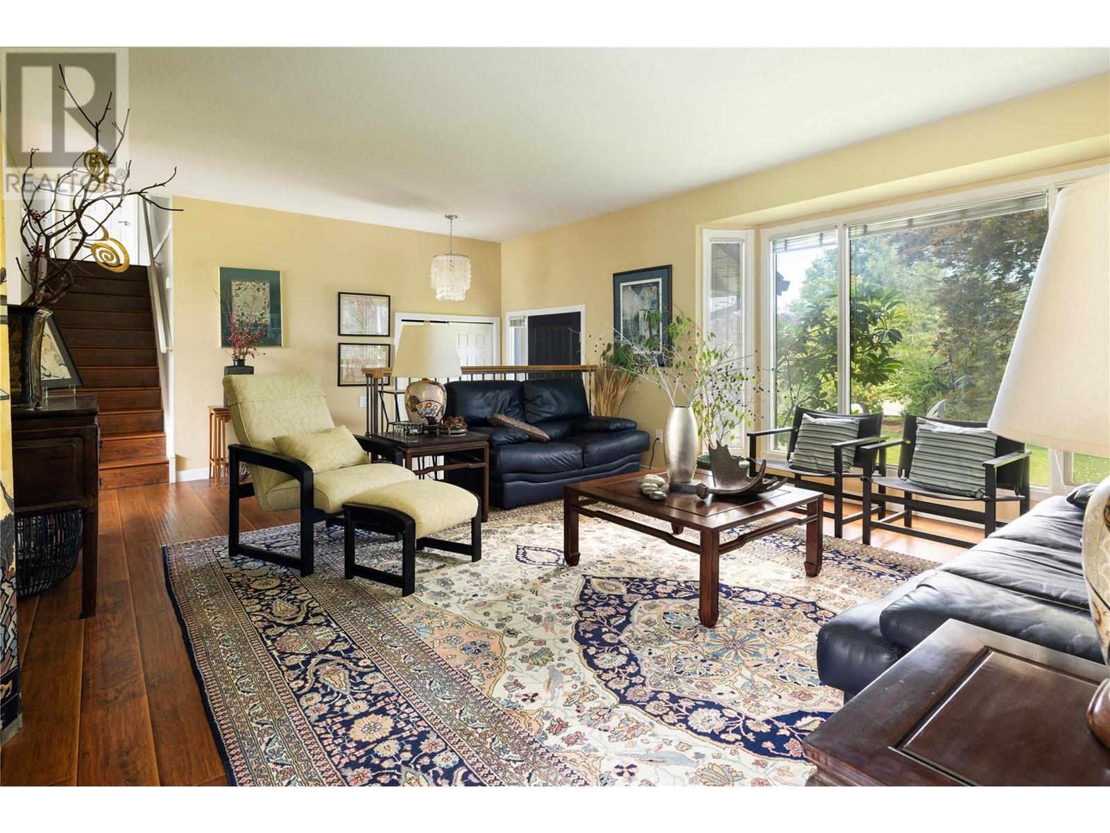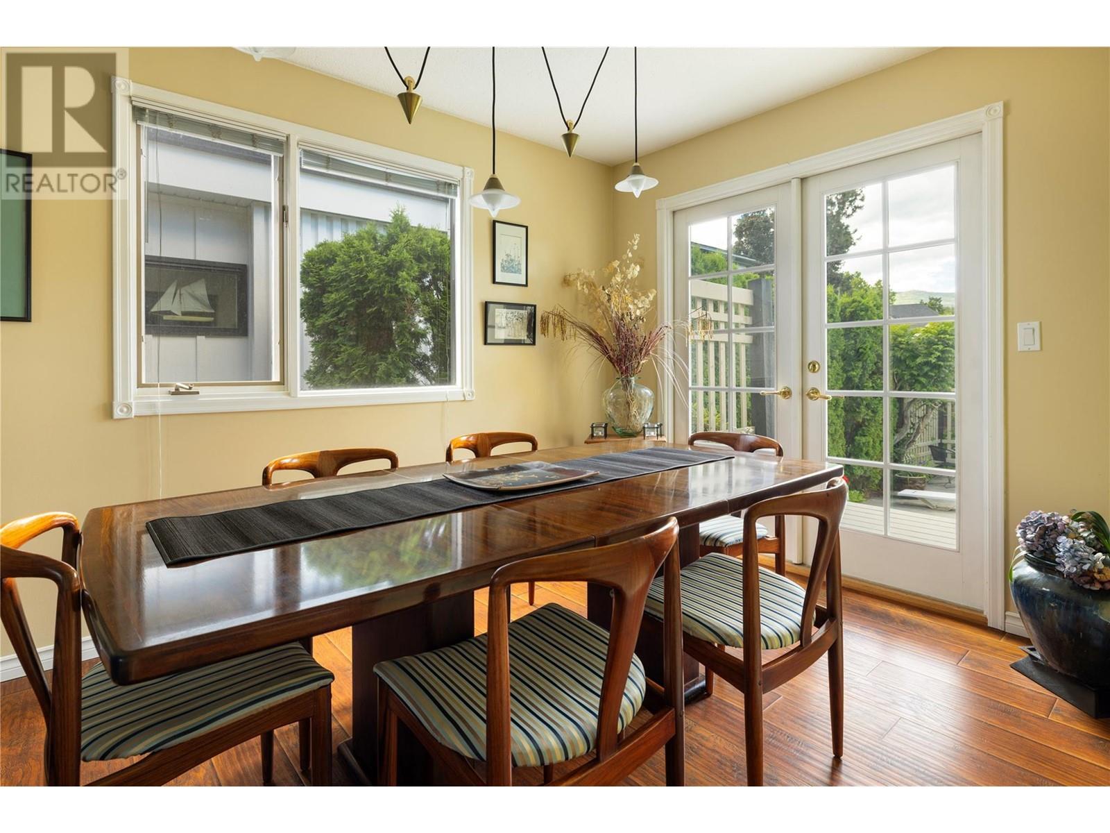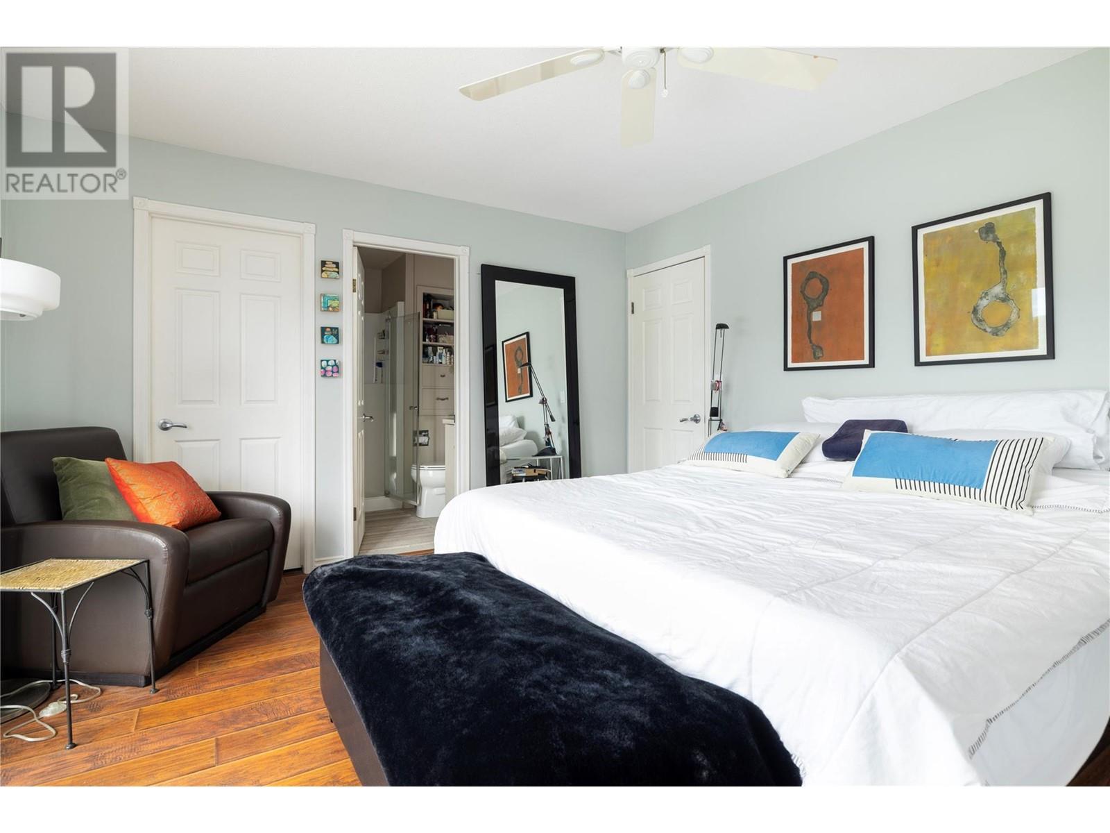497 Eldorado Road, Kelowna, British Columbia V1W 1G7 (27122252)
497 Eldorado Road Kelowna, British Columbia V1W 1G7
Interested?
Contact us for more information

Mark Kayban
Personal Real Estate Corporation

#1 - 1890 Cooper Road
Kelowna, British Columbia V1Y 8B7
(250) 860-1100
(250) 860-0595
https://royallepagekelowna.com/
$1,469,000
Eldorado Road - 4 Bedroom Home with Pool! Short walks to so many places... the lake, schools, walking trails, neighborhood shopping/restaurants, tennis. You will love the yard, pool and hot tub. The decks, kitchen, house access, master bedroom balcony are all designed around the summer pool. The bright window filled kitchen is center of this fabulous entertaining space. The custom 1/2 Round Island is practical and social centerpiece of the kitchen. Don't miss the separate fenced yard (off to the side) could be used for a playground, pets or a garden. Over the years, this home has been well maintained and tastefully upgraded. Looking for a family home to fall in love with? Come for a date. (id:26472)
Property Details
| MLS® Number | 10318523 |
| Property Type | Single Family |
| Neigbourhood | Lower Mission |
| Parking Space Total | 2 |
| Pool Type | Inground Pool |
Building
| Bathroom Total | 3 |
| Bedrooms Total | 4 |
| Constructed Date | 1986 |
| Construction Style Attachment | Detached |
| Cooling Type | Central Air Conditioning |
| Heating Fuel | Electric |
| Heating Type | See Remarks |
| Stories Total | 3 |
| Size Interior | 2732 Sqft |
| Type | House |
| Utility Water | Municipal Water |
Parking
| Attached Garage | 2 |
Land
| Acreage | No |
| Sewer | Municipal Sewage System |
| Size Irregular | 0.23 |
| Size Total | 0.23 Ac|under 1 Acre |
| Size Total Text | 0.23 Ac|under 1 Acre |
| Zoning Type | Unknown |
Rooms
| Level | Type | Length | Width | Dimensions |
|---|---|---|---|---|
| Second Level | 3pc Bathroom | 7'9'' x 7'9'' | ||
| Second Level | Bedroom | 10'8'' x 11'11'' | ||
| Second Level | Bedroom | 10'8'' x 11'2'' | ||
| Second Level | 3pc Ensuite Bath | 5' x 7'9'' | ||
| Second Level | Primary Bedroom | 12'6'' x 15'2'' | ||
| Lower Level | Storage | 15' x 28' | ||
| Lower Level | Playroom | 11'3'' x 19'5'' | ||
| Lower Level | Family Room | 13'9'' x 16'9'' | ||
| Lower Level | Bedroom | 11'3'' x 22'6'' | ||
| Main Level | Living Room | 12'6'' x 21' | ||
| Main Level | Laundry Room | 5'2'' x 9' | ||
| Main Level | 3pc Bathroom | 5'2'' x 9' | ||
| Main Level | Den | 10'6'' x 11'9'' | ||
| Main Level | Dining Room | 9' x 13' | ||
| Main Level | Living Room | 14'2'' x 18'3'' | ||
| Main Level | Kitchen | 14'4'' x 19' |
https://www.realtor.ca/real-estate/27122252/497-eldorado-road-kelowna-lower-mission



