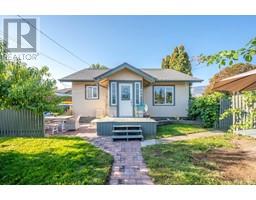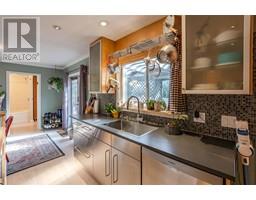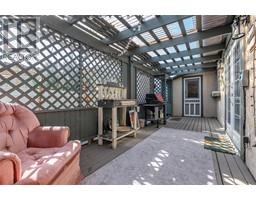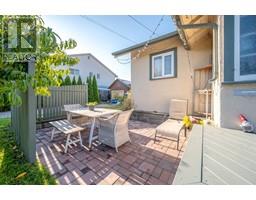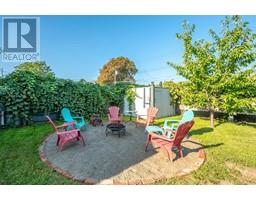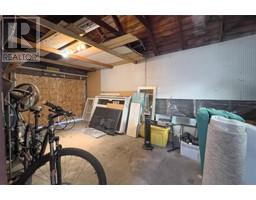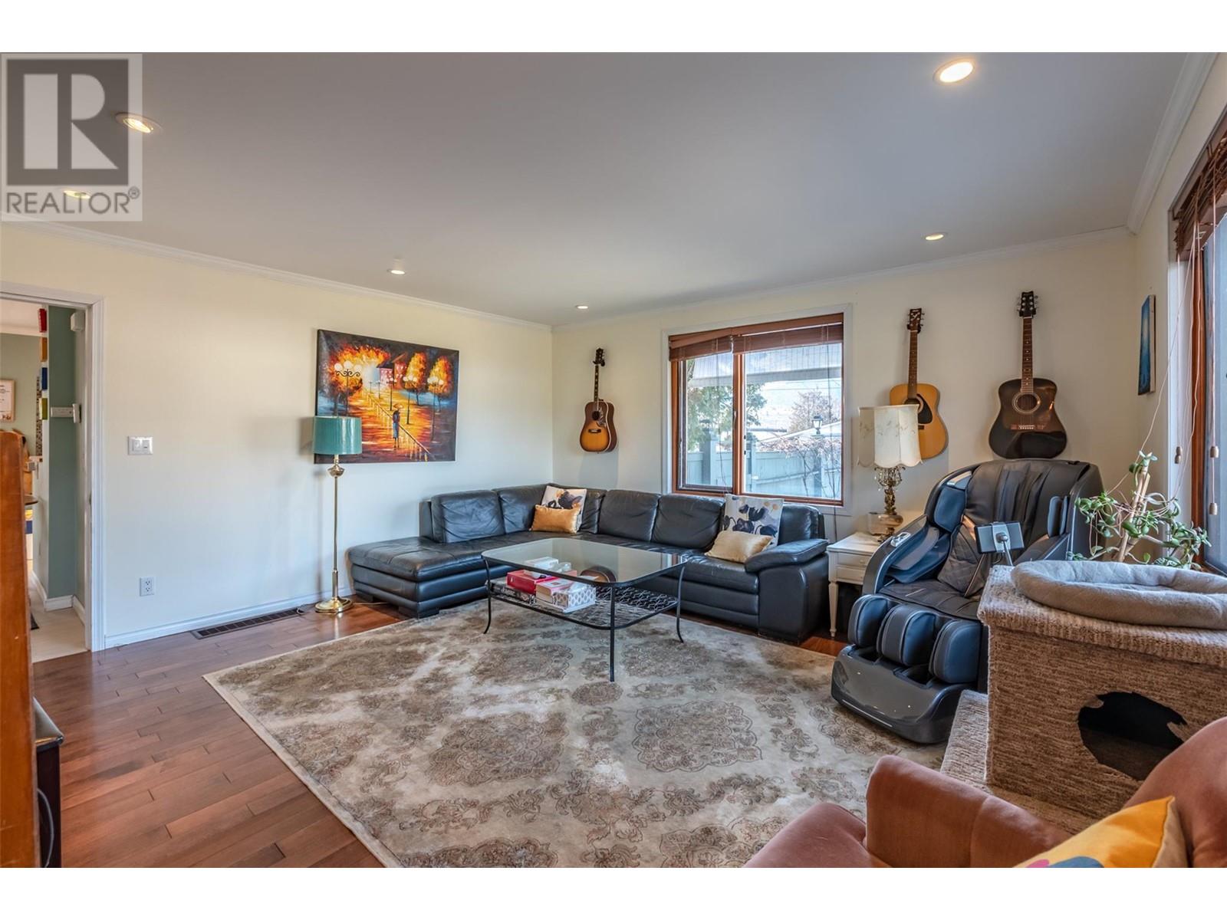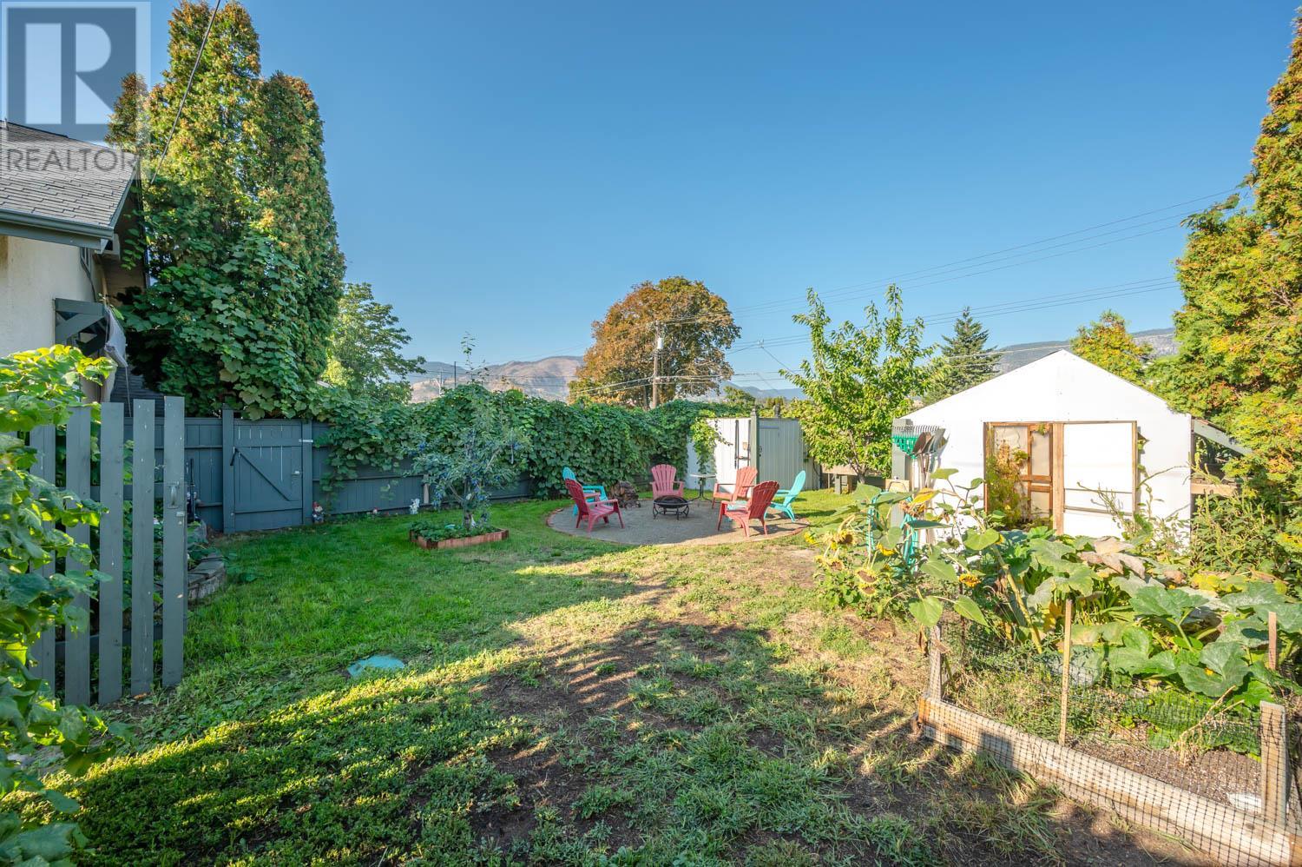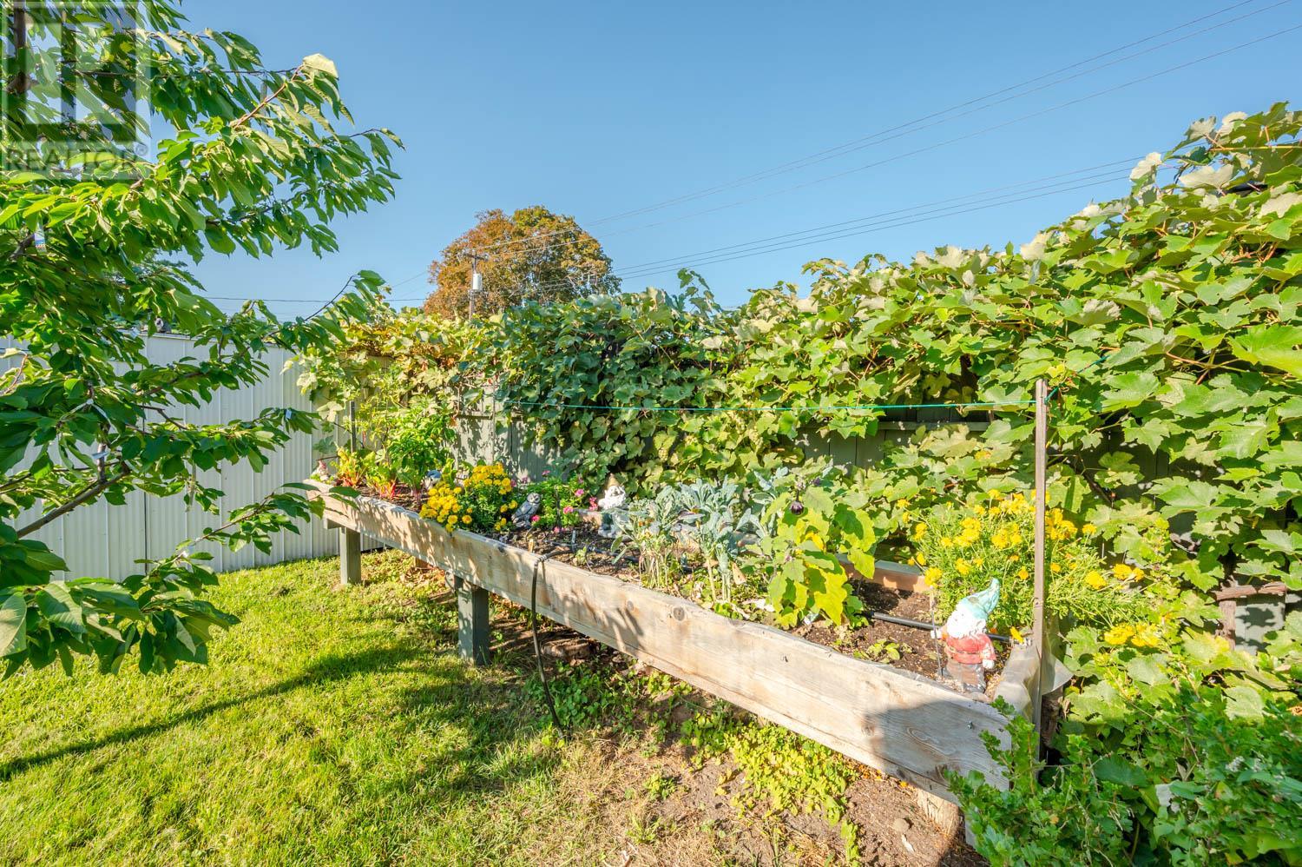496 Douglas Avenue, Penticton, British Columbia V2A 2V2 (26981411)
496 Douglas Avenue Penticton, British Columbia V2A 2V2
Interested?
Contact us for more information

Wes Stewart
Personal Real Estate Corporation

484 Main Street
Penticton, British Columbia V2A 5C5
(250) 493-2244
(250) 492-6640

Stephen Janzen
Personal Real Estate Corporation

484 Main Street
Penticton, British Columbia V2A 5C5
(250) 493-2244
(250) 492-6640

Christopher Hanon

484 Main Street
Penticton, British Columbia V2A 5C5
(250) 493-2244
(250) 492-6640
$700,000
Welcome to 496 Douglas Ave located in Central Penticton. This remodeled home would be perfect for any stage of life. Upstairs would be a great kids room or a home office. Main living is all on one level! 0.18 acre corner lot with 2 bed & 2 bath, potential to add a 3rd bedroom + a massive amount of storage in the outbuildings - this property truly has room for everything! Walk into the large bright living room that leads to your dining room and fully remodeled kitchen. Your kitchen is a chef's dream with built-in oven, electric cooktop, SS appliances, efficient use of space creating so much storage for all your cooking appliances & essentials. Primary bedroom and renovated 4pc bath are also on the main floor. Upstairs you will find a 2nd bedroom with additional space to be utilized as a 3rd bedroom or office along with a 2pc ensuite. Full sized laundry room off the kitchen with outside access can make this a perfect mud room. The unfinished basement has even more storage space along with a brand new furnace & hot water tank. French doors off your dining room lead to your private covered deck and to your fenced and extremely private yard. This backyard oasis is complete with mountain views, front porch, patio, gardens, greenhouse, fire pit area, shed and fruit trees. RV parking space in front of your detached garage/workshop and even more parking on the other side of the home for at least 4 more vehicles. This home is a must see! Contact the listing agent to learn more! (id:26472)
Property Details
| MLS® Number | 10315778 |
| Property Type | Single Family |
| Neigbourhood | Main North |
| Amenities Near By | Public Transit, Park, Recreation, Schools, Shopping |
| Community Features | Pets Allowed, Rentals Allowed |
| Features | Level Lot, Corner Site |
| Parking Space Total | 7 |
| View Type | Mountain View |
Building
| Bathroom Total | 2 |
| Bedrooms Total | 3 |
| Appliances | Refrigerator, Dishwasher, Cooktop - Electric, Microwave, Oven, Washer & Dryer |
| Basement Type | Partial |
| Constructed Date | 1926 |
| Construction Style Attachment | Detached |
| Cooling Type | Central Air Conditioning |
| Exterior Finish | Stucco |
| Half Bath Total | 1 |
| Heating Type | Forced Air, See Remarks |
| Roof Material | Asphalt Shingle |
| Roof Style | Unknown |
| Stories Total | 2 |
| Size Interior | 1314 Sqft |
| Type | House |
| Utility Water | Municipal Water |
Parking
| See Remarks | |
| Offset | |
| Other | |
| R V | 1 |
Land
| Access Type | Easy Access |
| Acreage | No |
| Fence Type | Fence |
| Land Amenities | Public Transit, Park, Recreation, Schools, Shopping |
| Landscape Features | Landscaped, Level |
| Sewer | Municipal Sewage System |
| Size Irregular | 0.18 |
| Size Total | 0.18 Ac|under 1 Acre |
| Size Total Text | 0.18 Ac|under 1 Acre |
| Zoning Type | Unknown |
Rooms
| Level | Type | Length | Width | Dimensions |
|---|---|---|---|---|
| Second Level | Bedroom | 14'8'' x 12'6'' | ||
| Second Level | 2pc Ensuite Bath | Measurements not available | ||
| Second Level | Bedroom | 21'4'' x 12'5'' | ||
| Basement | Storage | 14'6'' x 12'7'' | ||
| Main Level | Laundry Room | 10'2'' x 7'2'' | ||
| Main Level | 4pc Bathroom | 7'11'' x 7'9'' | ||
| Main Level | Primary Bedroom | 15'4'' x 13'8'' | ||
| Main Level | Dining Room | 13'3'' x 9'5'' | ||
| Main Level | Kitchen | 13'3'' x 11'7'' | ||
| Main Level | Living Room | 17'6'' x 15'4'' |
https://www.realtor.ca/real-estate/26981411/496-douglas-avenue-penticton-main-north


