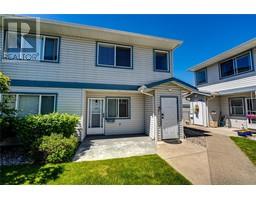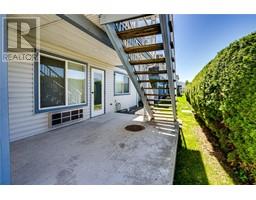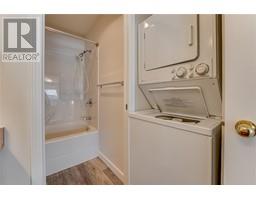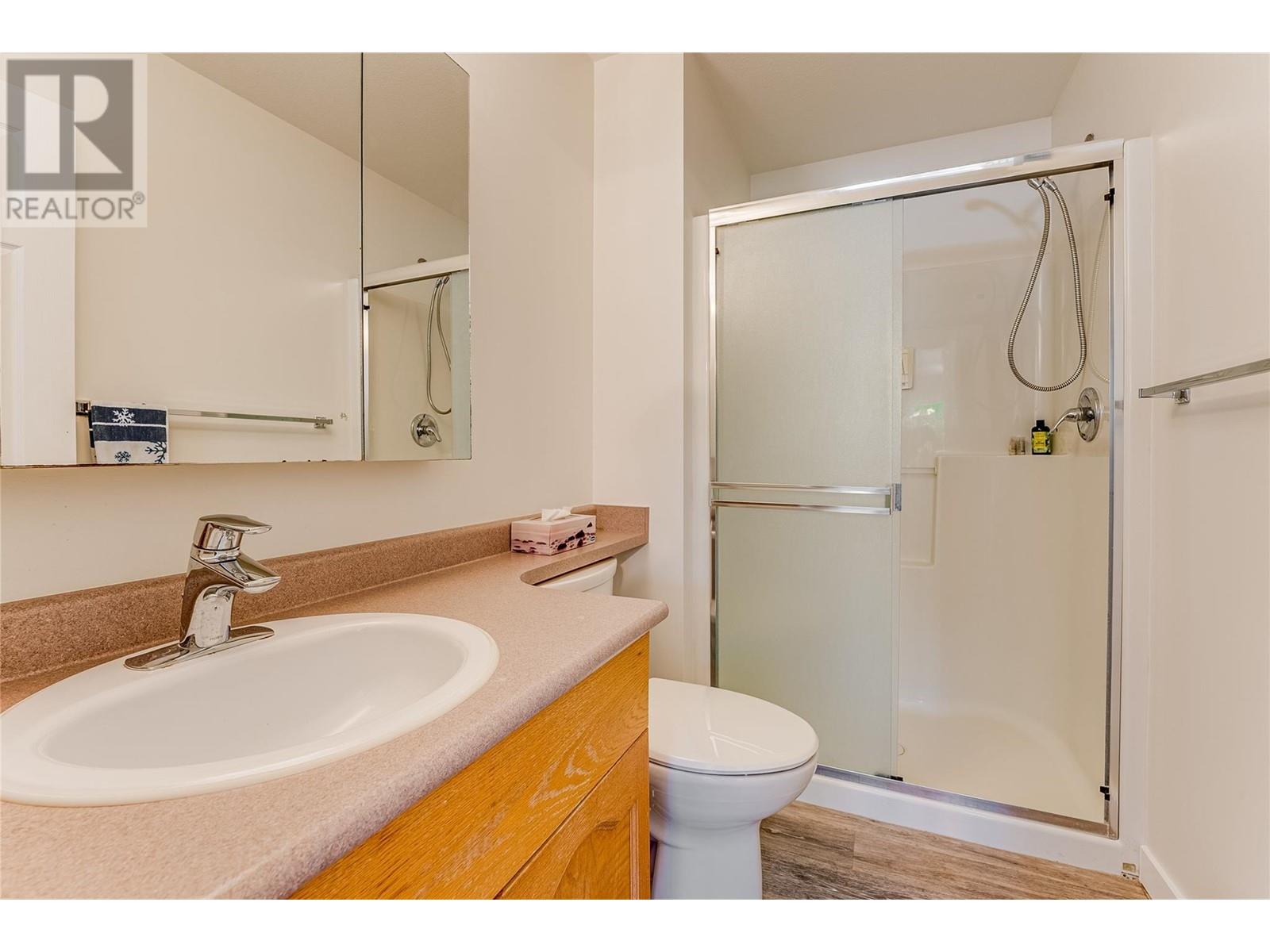4740 20 Street Unit# 55, Vernon, British Columbia V1T 9N7 (27018925)
4740 20 Street Unit# 55 Vernon, British Columbia V1T 9N7
Interested?
Contact us for more information

Robin Baycroft

5603 27th Street
Vernon, British Columbia V1T 8Z5
(250) 549-4161
(250) 549-7007
https://www.remaxvernon.com/
$395,000Maintenance,
$242 Monthly
Maintenance,
$242 MonthlyBright & open ground floor corner unit at Skyway Village. 2 bedroom, 2 full bathroom condo with updated paint and flooring. This condo is wonderfully clean and move in ready, with a charming covered patio for enjoying the outdoors. The interior features a large pantry & large master bedroom with full ensuite bathroom, and in unit laundry. Enjoy covered parking and a storage locker. Close to shopping, Silver Star Mountain, The Village Green Mall and top-rated schools (Harwood Elementary, Seaton High School). This complex is small pet and kid friendly with low strata fees. Pride of ownership shows, this unit has been taken care of and kept up. Come and experience all this home has to offer. Strata Fee $242 / month. (id:26472)
Property Details
| MLS® Number | 10316346 |
| Property Type | Single Family |
| Neigbourhood | Harwood |
| Community Name | Skyway Village |
| Amenities Near By | Golf Nearby, Park, Recreation, Schools, Shopping, Ski Area |
| Community Features | Rentals Allowed |
| Storage Type | Storage, Locker |
| Structure | Clubhouse |
Building
| Bathroom Total | 2 |
| Bedrooms Total | 2 |
| Amenities | Clubhouse, Storage - Locker |
| Appliances | Refrigerator, Dishwasher, Dryer, Range - Electric, Washer |
| Constructed Date | 1996 |
| Construction Style Attachment | Attached |
| Cooling Type | Wall Unit |
| Exterior Finish | Vinyl Siding |
| Fire Protection | Security System, Smoke Detector Only |
| Fireplace Fuel | Gas |
| Fireplace Present | Yes |
| Fireplace Type | Unknown |
| Flooring Type | Laminate, Linoleum |
| Heating Fuel | Electric |
| Heating Type | Baseboard Heaters |
| Roof Material | Asphalt Shingle |
| Roof Style | Unknown |
| Stories Total | 1 |
| Size Interior | 1020 Sqft |
| Type | Row / Townhouse |
| Utility Water | Municipal Water |
Parking
| See Remarks |
Land
| Acreage | No |
| Land Amenities | Golf Nearby, Park, Recreation, Schools, Shopping, Ski Area |
| Landscape Features | Landscaped |
| Sewer | Municipal Sewage System |
| Size Total Text | Under 1 Acre |
| Zoning Type | Unknown |
Rooms
| Level | Type | Length | Width | Dimensions |
|---|---|---|---|---|
| Basement | 3pc Bathroom | 5'1'' x 10'8'' | ||
| Main Level | Dining Nook | 9'5'' x 11'2'' | ||
| Main Level | 3pc Ensuite Bath | 4'11'' x 5'5'' | ||
| Main Level | Bedroom | 10'10'' x 9'7'' | ||
| Main Level | Primary Bedroom | 12'0'' x 13'11'' | ||
| Main Level | Kitchen | 8'0'' x 12'9'' | ||
| Main Level | Dining Room | 9'0'' x 9'9'' | ||
| Main Level | Living Room | 8'8'' x 13'11'' |
https://www.realtor.ca/real-estate/27018925/4740-20-street-unit-55-vernon-harwood


























































