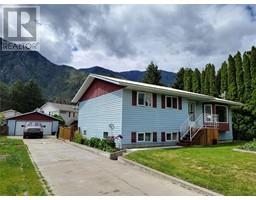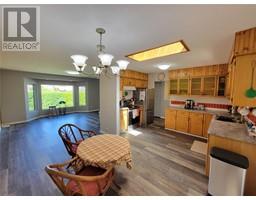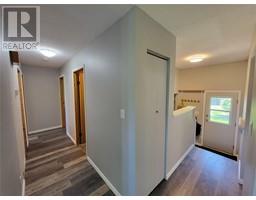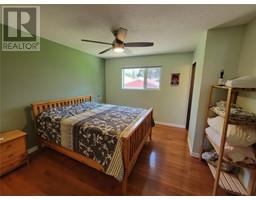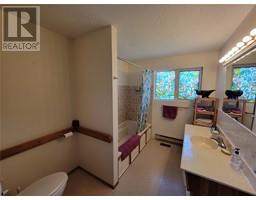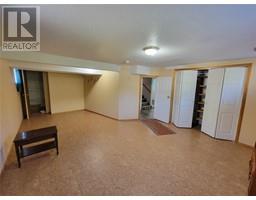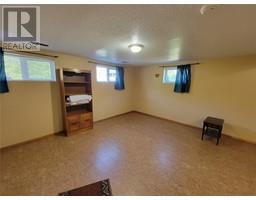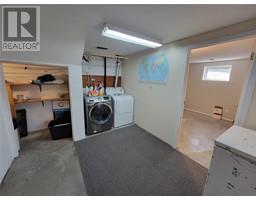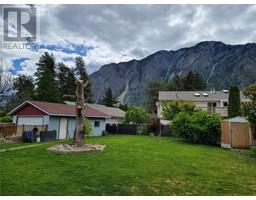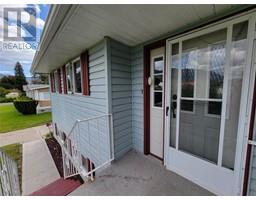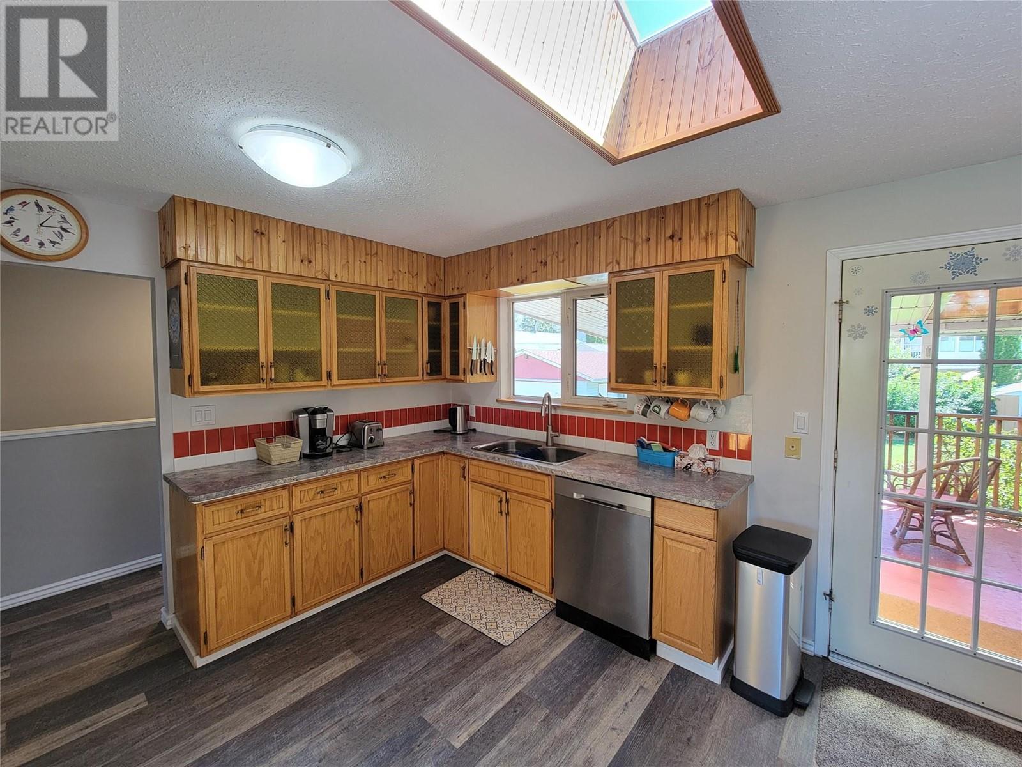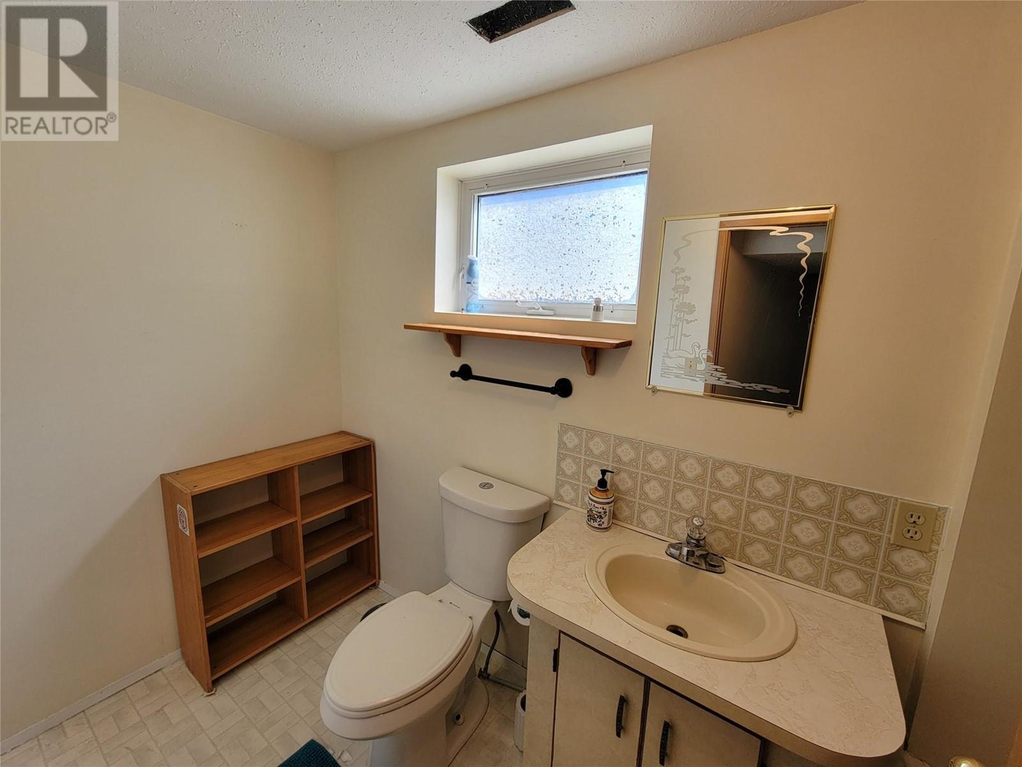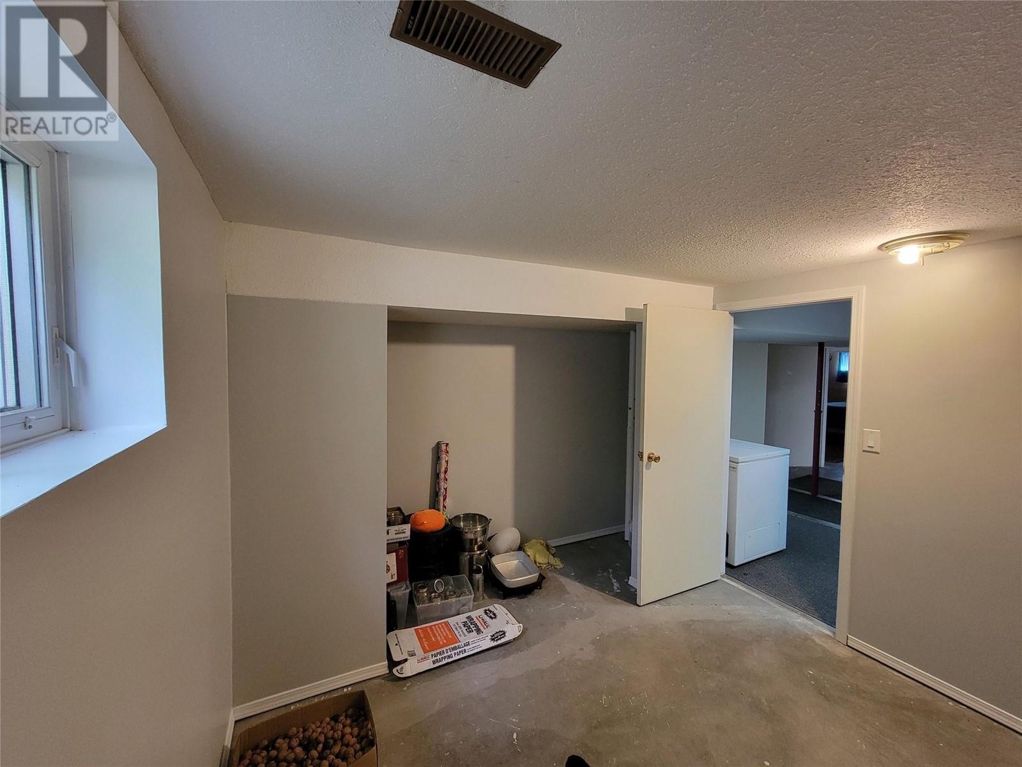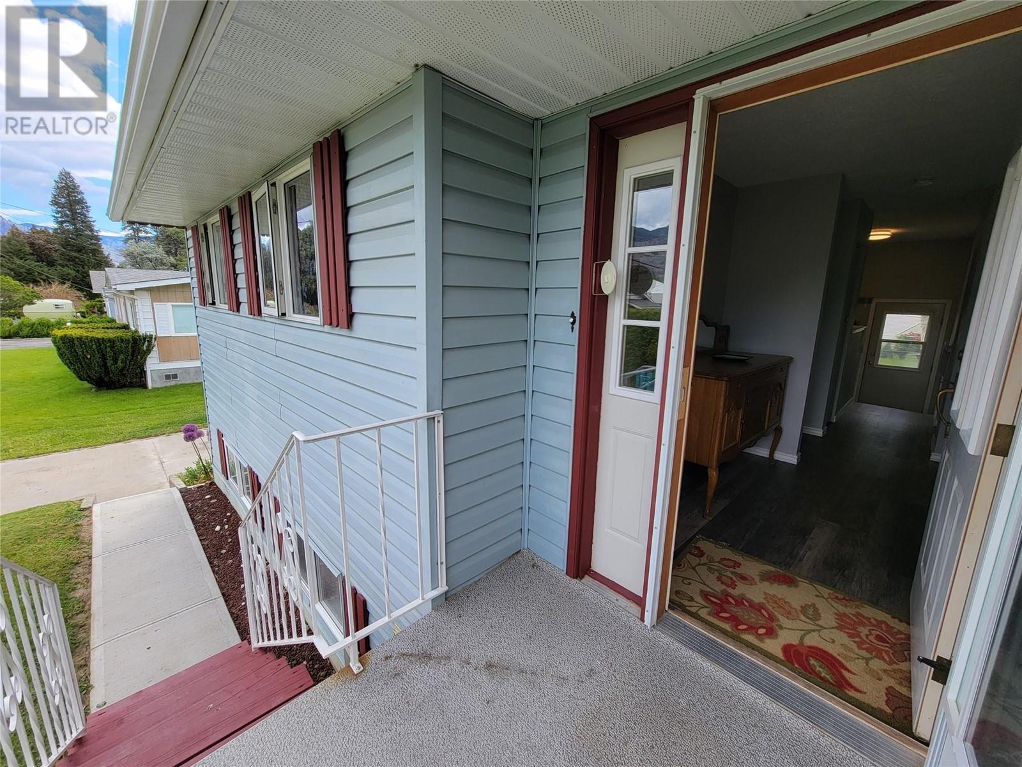429 12th Avenue, Keremeos, British Columbia V0X 1N3 (26974217)
429 12th Avenue Keremeos, British Columbia V0X 1N3
Interested?
Contact us for more information
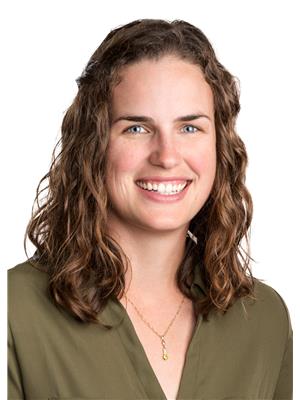
Marla Clifton

638 Seventh Avenue
Keremeos, British Columbia V0X 1N0
(250) 493-2244
$569,000
Beautiful 4 bed 3 bath family home situated on a large 0.239 acre lot, located close to Pine Park and Similkameen River in Keremeos. Detached 22'x24' double car garage and fully fenced backyard with underground irrigation. Main floor living offers 2 bed, 2 bath, & kitchen with covered back deck and walk in pantry. Basement features 2 bed, 1 bath and expansive family room & laundry. So much storage here! Gas hot water heater, central air (heat pump), 2023 gas furnace, 2023 PEX plumbing. Quiet family neighbourhood. Measurements are approximate. (id:26472)
Property Details
| MLS® Number | 10315651 |
| Property Type | Single Family |
| Neigbourhood | Keremeos |
| Parking Space Total | 2 |
Building
| Bathroom Total | 3 |
| Bedrooms Total | 4 |
| Appliances | Refrigerator, Dishwasher, Dryer, Oven - Electric, Washer |
| Constructed Date | 1988 |
| Construction Style Attachment | Detached |
| Cooling Type | Central Air Conditioning, Heat Pump |
| Exterior Finish | Vinyl Siding |
| Fire Protection | Smoke Detector Only |
| Flooring Type | Mixed Flooring |
| Half Bath Total | 1 |
| Heating Type | Forced Air, See Remarks |
| Roof Material | Steel |
| Roof Style | Unknown |
| Stories Total | 2 |
| Size Interior | 2220 Sqft |
| Type | House |
| Utility Water | Municipal Water |
Parking
| Detached Garage | 2 |
| R V | 1 |
Land
| Acreage | No |
| Landscape Features | Landscaped, Underground Sprinkler |
| Sewer | Municipal Sewage System |
| Size Irregular | 0.23 |
| Size Total | 0.23 Ac|under 1 Acre |
| Size Total Text | 0.23 Ac|under 1 Acre |
| Zoning Type | Single Family Dwelling |
Rooms
| Level | Type | Length | Width | Dimensions |
|---|---|---|---|---|
| Basement | Bedroom | 23'2'' x 15' | ||
| Basement | Utility Room | 7'9'' x 4' | ||
| Basement | 3pc Bathroom | 4'6'' x 12' | ||
| Basement | Bedroom | 11'2'' x 10'4'' | ||
| Basement | Family Room | 24'8'' x 22'8'' | ||
| Main Level | 2pc Ensuite Bath | 4'4'' x 4'11'' | ||
| Main Level | 4pc Bathroom | 10'6'' x 7'8'' | ||
| Main Level | Bedroom | 10'7'' x 9'8'' | ||
| Main Level | Primary Bedroom | 12'4'' x 12'1'' | ||
| Main Level | Kitchen | 12'4'' x 8'5'' | ||
| Main Level | Dining Room | 9'8'' x 8'5'' | ||
| Main Level | Living Room | 17'5'' x 22'7'' |
https://www.realtor.ca/real-estate/26974217/429-12th-avenue-keremeos-keremeos


