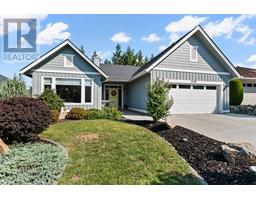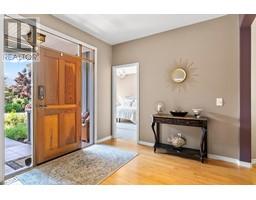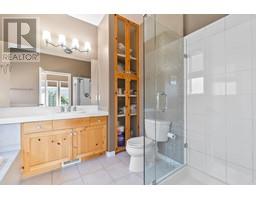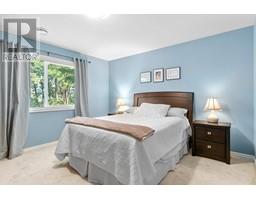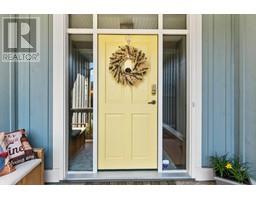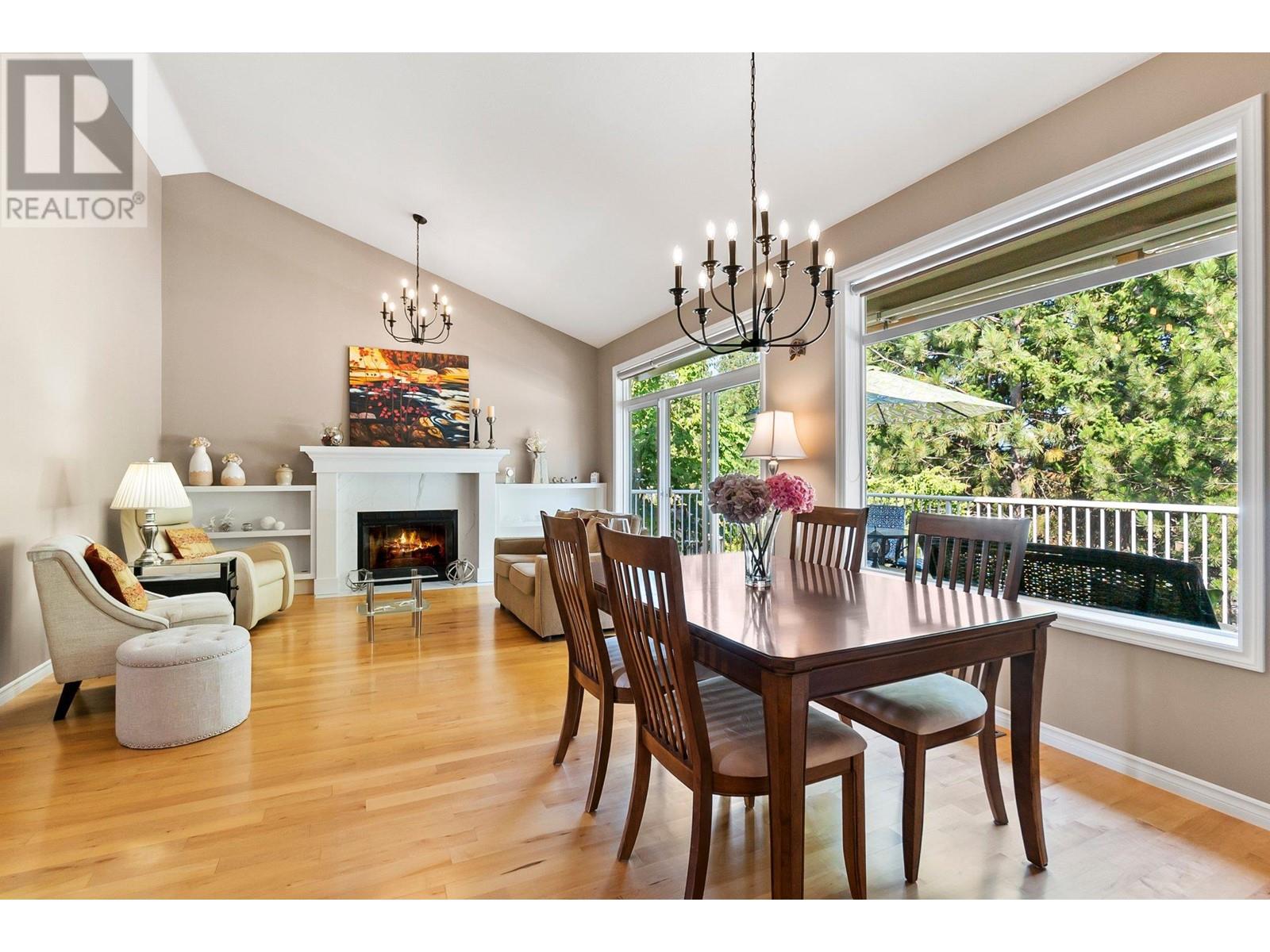4189 Gallaghers Crescent, Kelowna, British Columbia V1W 3Z9 (26939926)
4189 Gallaghers Crescent Kelowna, British Columbia V1W 3Z9
Interested?
Contact us for more information
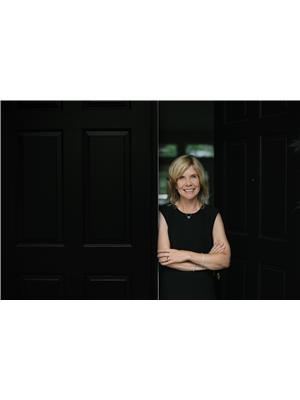
Cornelia Schuster
www.homesbycornelia.ca/

100 - 1553 Harvey Avenue
Kelowna, British Columbia V1Y 6G1
(250) 717-5000
(250) 861-8462
$1,017,000Maintenance, Property Management, Other, See Remarks, Recreation Facilities, Sewer
$302 Monthly
Maintenance, Property Management, Other, See Remarks, Recreation Facilities, Sewer
$302 MonthlyDiscover your dream home in the prestigious Gallaghers Canyon Golf Community! This bright and quiet custom-built residence offers an unbeatable blend of style, comfort, and location at an amazing price! This 3 bed 3 bath & den, 2900 sq., ft walk-out rancher has vaulted ceilings, maple hardwood flooring and an abundance of large windows creating an airy bright living space. Living room with vaulted ceiling and inviting fireplace. A generous main level, primary bedroom has a large closet and ensuite with walk-in shower. Well designed kitchen with pine cabinets, Silestone Counters, double granite sink, professional style Viking Range and SubZero fridge and kitchen nook for dining. Large private upper deck, and lower covered patio both ideal for entertaining or relaxing amidst nature. Situated in a quiet location within the Gallaghers Canyon community, this home is perfect for those seeking tranquility. Enjoy the convenience of being close to the community center and golf course and the added benefit of living in a friendly and vibrant neighborhood. Large garage, new roof (2020), new furnace and A/C (2022), landscaped for easy low maintenance enjoyment. Golf cart and golf membership available! Don’t miss this opportunity to own this special home at 4189 Gallaghers Crescent. (id:26472)
Property Details
| MLS® Number | 10314071 |
| Property Type | Single Family |
| Neigbourhood | South East Kelowna |
| Community Name | The Village at Gallaghers Canyon |
| Amenities Near By | Golf Nearby, Recreation |
| Community Features | Rural Setting, Pet Restrictions, Pets Allowed With Restrictions |
| Features | Balcony |
| Parking Space Total | 2 |
| Pool Type | Indoor Pool |
| View Type | View (panoramic) |
Building
| Bathroom Total | 3 |
| Bedrooms Total | 3 |
| Architectural Style | Ranch |
| Basement Type | Full |
| Constructed Date | 1999 |
| Construction Style Attachment | Detached |
| Cooling Type | Central Air Conditioning |
| Exterior Finish | Wood Siding |
| Fire Protection | Controlled Entry |
| Fireplace Present | Yes |
| Fireplace Type | Free Standing Metal |
| Flooring Type | Carpeted, Hardwood, Tile |
| Heating Type | Forced Air |
| Roof Material | Asphalt Shingle |
| Roof Style | Unknown |
| Stories Total | 1 |
| Size Interior | 2678 Sqft |
| Type | House |
| Utility Water | Municipal Water |
Parking
| Attached Garage | 2 |
Land
| Acreage | No |
| Land Amenities | Golf Nearby, Recreation |
| Landscape Features | Landscaped, Underground Sprinkler |
| Sewer | Municipal Sewage System |
| Size Irregular | 0.15 |
| Size Total | 0.15 Ac|under 1 Acre |
| Size Total Text | 0.15 Ac|under 1 Acre |
| Zoning Type | Unknown |
Rooms
| Level | Type | Length | Width | Dimensions |
|---|---|---|---|---|
| Lower Level | Family Room | 24'3'' x 17'2'' | ||
| Lower Level | Full Bathroom | 9'0'' x 5'0'' | ||
| Lower Level | Den | 13'4'' x 10'3'' | ||
| Lower Level | Laundry Room | 15'7'' x 7'0'' | ||
| Lower Level | Bedroom | 14'8'' x 12'3'' | ||
| Main Level | Full Bathroom | 11'5'' x 5'0'' | ||
| Main Level | Full Ensuite Bathroom | 10'2'' x 8'3'' | ||
| Main Level | Dining Nook | 14'2'' x 8'9'' | ||
| Main Level | Dining Room | 12'5'' x 9'10'' | ||
| Main Level | Bedroom | 11'6'' x 10'0'' | ||
| Main Level | Primary Bedroom | 14'0'' x 14'0'' | ||
| Main Level | Kitchen | 11'3'' x 10'0'' | ||
| Main Level | Living Room | 14'4'' x 12'2'' |
https://www.realtor.ca/real-estate/26939926/4189-gallaghers-crescent-kelowna-south-east-kelowna


