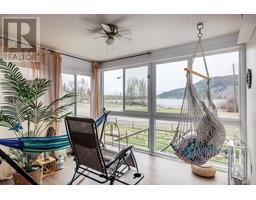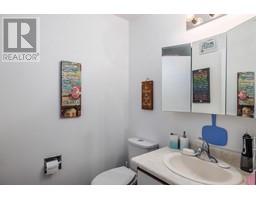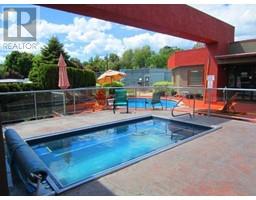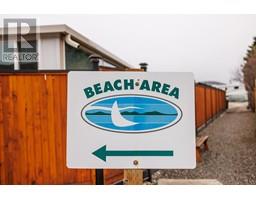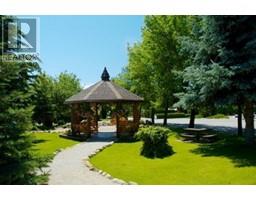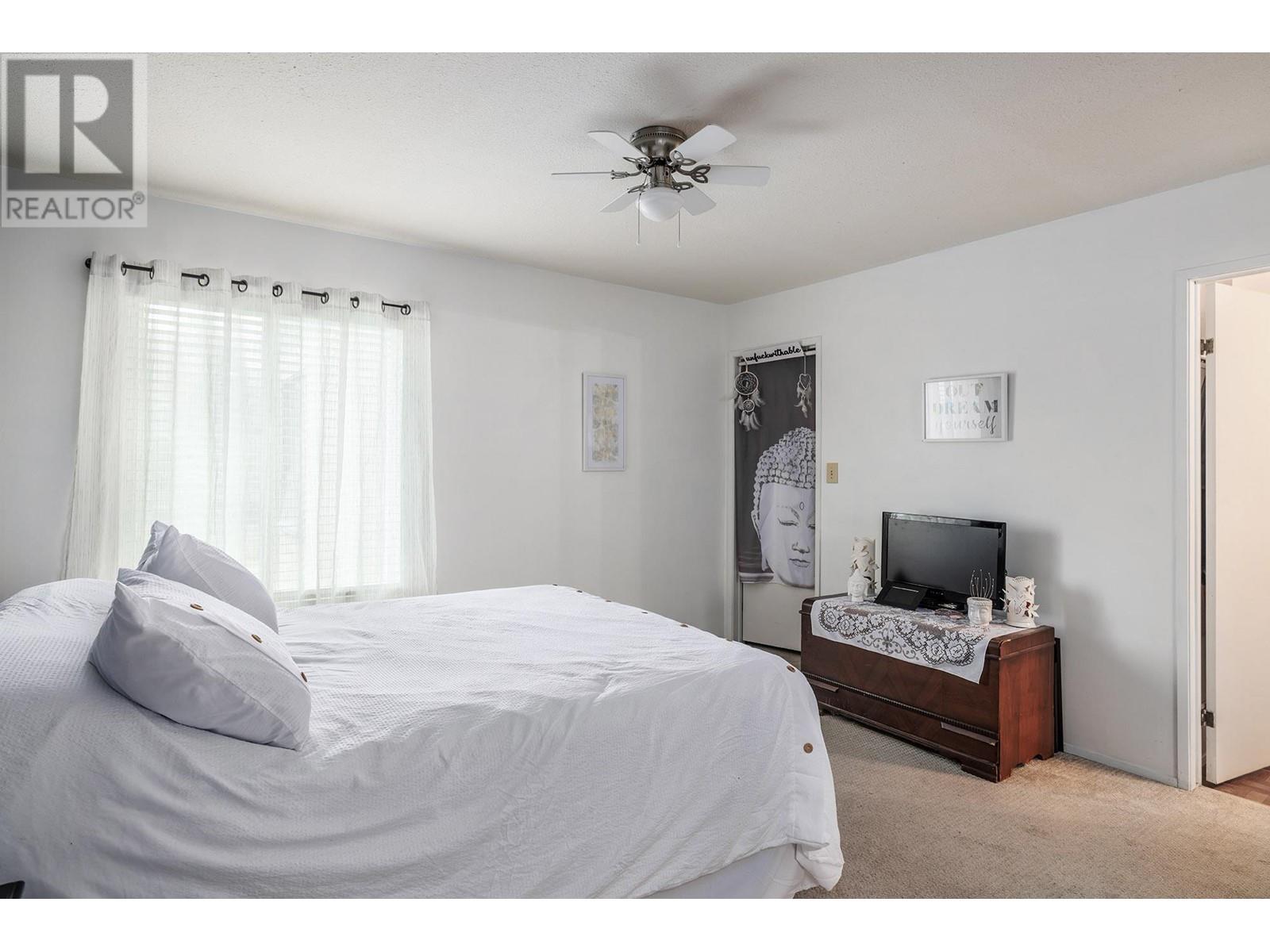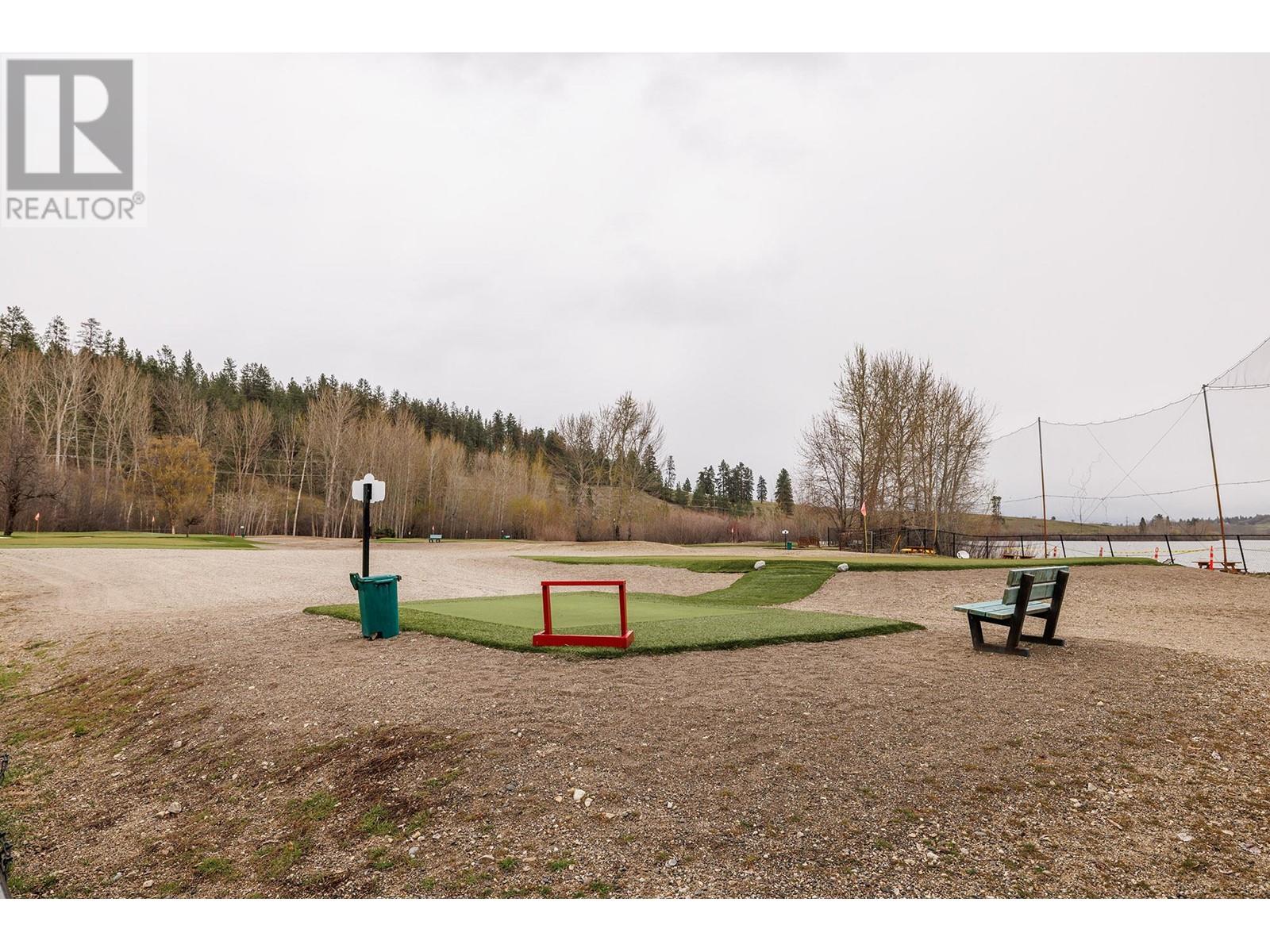415 Commonwealth Road Unit# 3205, Kelowna, British Columbia V4V 2M4 (27146396)
415 Commonwealth Road Unit# 3205 Kelowna, British Columbia V4V 2M4
Interested?
Contact us for more information
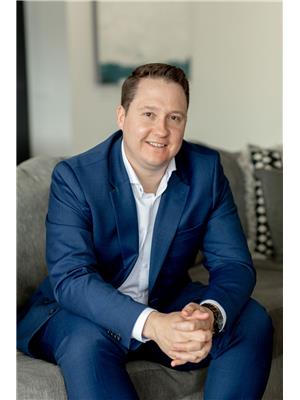
Tyrell Boake
www.sellwithtyrell.ca/
https://www.facebook.com/tyrellboakerealestate
https://@sellwithtyrell/

#5 - 10058 Highway 97
Lake Country, British Columbia V4V 1P8
(250) 766-3300
(250) 766-3375
$349,000Maintenance,
$678 Monthly
Maintenance,
$678 MonthlyThis bright, updated top-floor home overlooking Duck Lake and Holiday Park's unique golf features 2 bedrooms, 2 bathrooms and is located in a vibrant, gated community with incredible amenities known for its sense of community and gathering. Upgraded throughout, with access to new Pickleball/Tennis courts, indoor & outdoor pools, hot tubs, recreation facilities and beach access, this home gives you the opportunity to fully enjoy the Okanagan Lifestyle and enjoy all your hobbies in a turn key property next to the Okanagan Rail Trail and only 10 minutes from Kelowna International Airport. Book your showing today! (id:26472)
Property Details
| MLS® Number | 10319018 |
| Property Type | Single Family |
| Neigbourhood | Lake Country East / Oyama |
| Community Name | Beachview |
| Community Features | Recreational Facilities, Pet Restrictions, Pets Allowed With Restrictions, Seniors Oriented |
| Parking Space Total | 2 |
| Structure | Clubhouse, Playground, Tennis Court |
| Water Front Type | Waterfront Nearby |
Building
| Bathroom Total | 2 |
| Bedrooms Total | 2 |
| Amenities | Clubhouse, Recreation Centre, Security/concierge, Racquet Courts |
| Constructed Date | 1983 |
| Cooling Type | Window Air Conditioner |
| Heating Type | Forced Air |
| Stories Total | 1 |
| Size Interior | 1063 Sqft |
| Type | Apartment |
| Utility Water | Well |
Parking
| Surfaced |
Land
| Acreage | No |
| Sewer | See Remarks, Septic Tank |
| Size Total Text | Under 1 Acre |
| Zoning Type | Unknown |
Rooms
| Level | Type | Length | Width | Dimensions |
|---|---|---|---|---|
| Main Level | Utility Room | 9'5'' x 3'2'' | ||
| Main Level | Sunroom | 9'5'' x 11'5'' | ||
| Main Level | Primary Bedroom | 13'7'' x 12'7'' | ||
| Main Level | Living Room | 13' x 13'7'' | ||
| Main Level | Kitchen | 7'7'' x 9'2'' | ||
| Main Level | Dining Room | 13'2'' x 8'1'' | ||
| Main Level | Bedroom | 13'7'' x 11'2'' | ||
| Main Level | Full Bathroom | 6'11'' x 8' | ||
| Main Level | Full Ensuite Bathroom | 8'3'' x 5'1'' |


