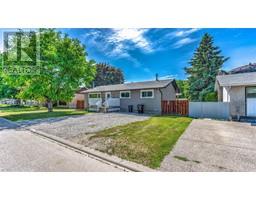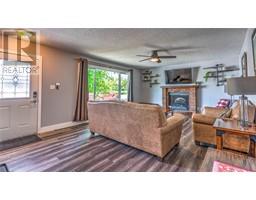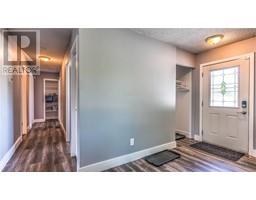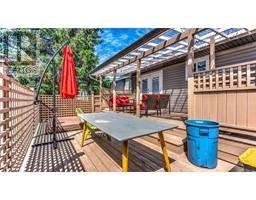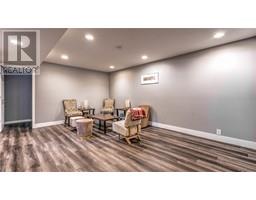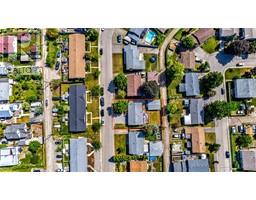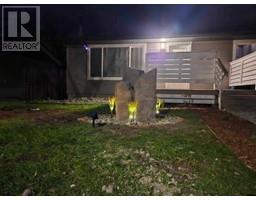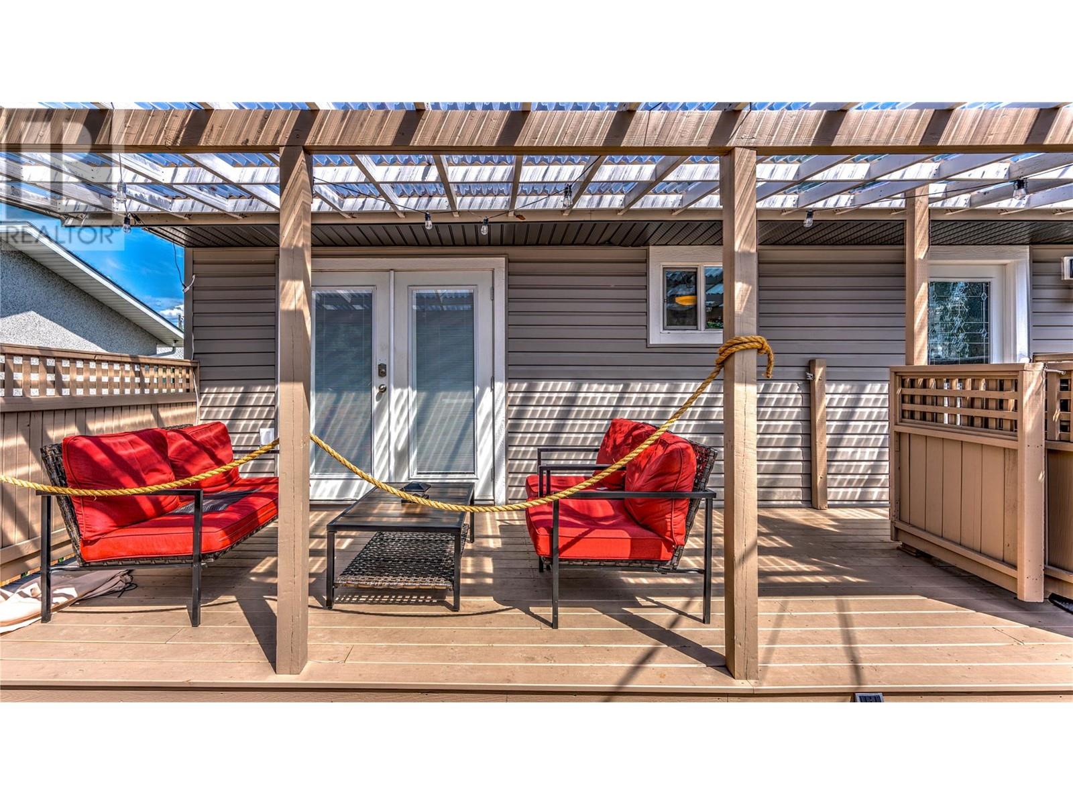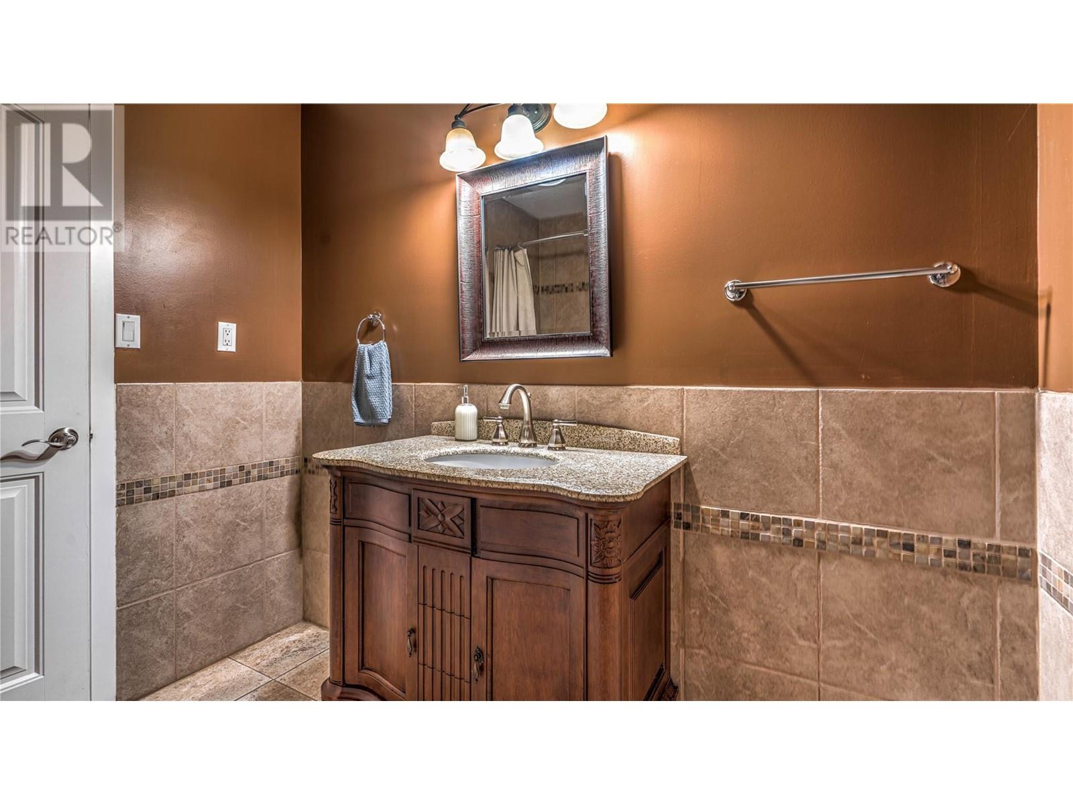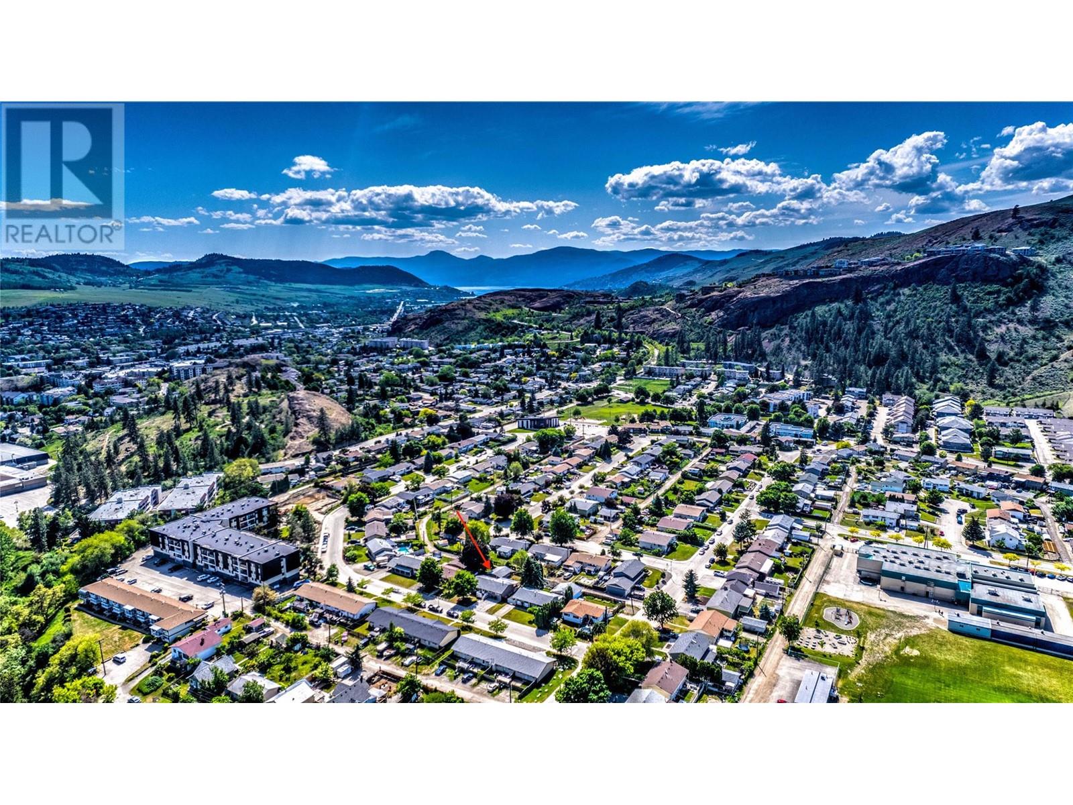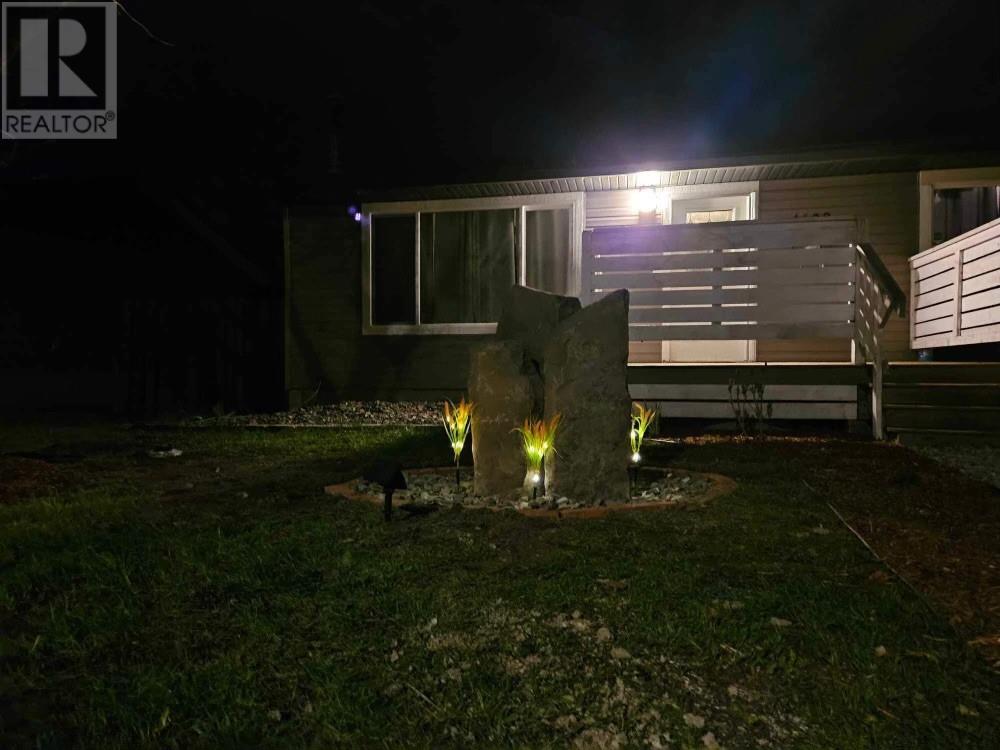4102 34a Street, Vernon, British Columbia V1T 6A4 (26959520)
4102 34a Street Vernon, British Columbia V1T 6A4
Interested?
Contact us for more information

Glen Stephanishin
Personal Real Estate Corporation
www.vp3.ca/

#102 - 4313 - 27th Street
Vernon, British Columbia V1T 4Y5
(250) 308-1888
(778) 475-6214
www.vp3.ca/
$699,900
Enjoy this Incredible 7 bedroom family home in a peaceful Alexis Park neighborhood. Featuring numerous updates including newer gutters, flooring, kitchen, laundry, lower deck, windows, siding, bathroom, new A/C, furnace, and a 200 amp service. Immaculately kept, this home has nothing left to do but move in. Main floor boasts a great floor plan with three bedrooms and plenty of updates. Primary bedroom with 2 piece ensuite and re built deck access. Lower floor offers an abundance of space for the family to spread out with 4 additional bedrooms, a generous sized rec room and on-demand Navien hot water system. . Enjoy your spacious detached double garage/shop, providing ample room for parking and storage. The fully fenced private backyard offers convenient alley access. Convenient location and only a short walk to nearby schools and amenities. This home offers everything a growing family could ask for. Great development opportunity for investor as plans available to convert garage into Carriage Home if desired. Currently rented at $5,000/ month plus utilities. All furniture included. Make sure to book your viewing today. (id:26472)
Property Details
| MLS® Number | 10315237 |
| Property Type | Single Family |
| Neigbourhood | Alexis Park |
| Features | One Balcony |
| Parking Space Total | 5 |
Building
| Bathroom Total | 3 |
| Bedrooms Total | 7 |
| Appliances | Refrigerator, Dishwasher, Dryer, Range - Electric, Washer, Oven - Built-in |
| Basement Type | Full |
| Constructed Date | 1970 |
| Construction Style Attachment | Detached |
| Cooling Type | Central Air Conditioning |
| Exterior Finish | Vinyl Siding |
| Fire Protection | Security System, Smoke Detector Only |
| Fireplace Present | Yes |
| Fireplace Type | Insert |
| Flooring Type | Laminate, Tile, Vinyl |
| Half Bath Total | 1 |
| Heating Type | Forced Air, See Remarks |
| Roof Material | Asphalt Shingle |
| Roof Style | Unknown |
| Stories Total | 1 |
| Size Interior | 2495 Sqft |
| Type | House |
| Utility Water | Municipal Water |
Parking
| Detached Garage | 2 |
Land
| Acreage | No |
| Fence Type | Fence |
| Sewer | Municipal Sewage System |
| Size Frontage | 65 Ft |
| Size Irregular | 0.15 |
| Size Total | 0.15 Ac|under 1 Acre |
| Size Total Text | 0.15 Ac|under 1 Acre |
| Zoning Type | Unknown |
Rooms
| Level | Type | Length | Width | Dimensions |
|---|---|---|---|---|
| Basement | Storage | 8'9'' x 8'0'' | ||
| Basement | Laundry Room | 8'2'' x 11'8'' | ||
| Basement | Bedroom | 13'0'' x 13'6'' | ||
| Basement | Bedroom | 11'9'' x 10'0'' | ||
| Basement | 3pc Bathroom | 6'3'' x 7'7'' | ||
| Basement | Bedroom | 8'3'' x 12'0'' | ||
| Basement | Bedroom | 10'8'' x 12'2'' | ||
| Basement | Recreation Room | 17'6'' x 13'6'' | ||
| Main Level | Utility Room | 4'5'' x 4'9'' | ||
| Main Level | 2pc Ensuite Bath | 6'1'' x 4'11'' | ||
| Main Level | Primary Bedroom | 10'11'' x 13'4'' | ||
| Main Level | 4pc Bathroom | 8'1'' x 8'1'' | ||
| Main Level | Bedroom | 10'1'' x 10'9'' | ||
| Main Level | Bedroom | 10'1'' x 10'7'' | ||
| Main Level | Dining Room | 13'3'' x 10'1'' | ||
| Main Level | Kitchen | 12'10'' x 11'2'' | ||
| Main Level | Living Room | 21'3'' x 14'3'' |
https://www.realtor.ca/real-estate/26959520/4102-34a-street-vernon-alexis-park


