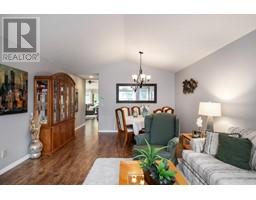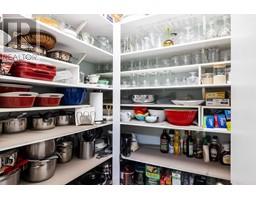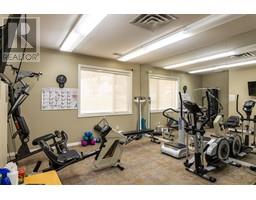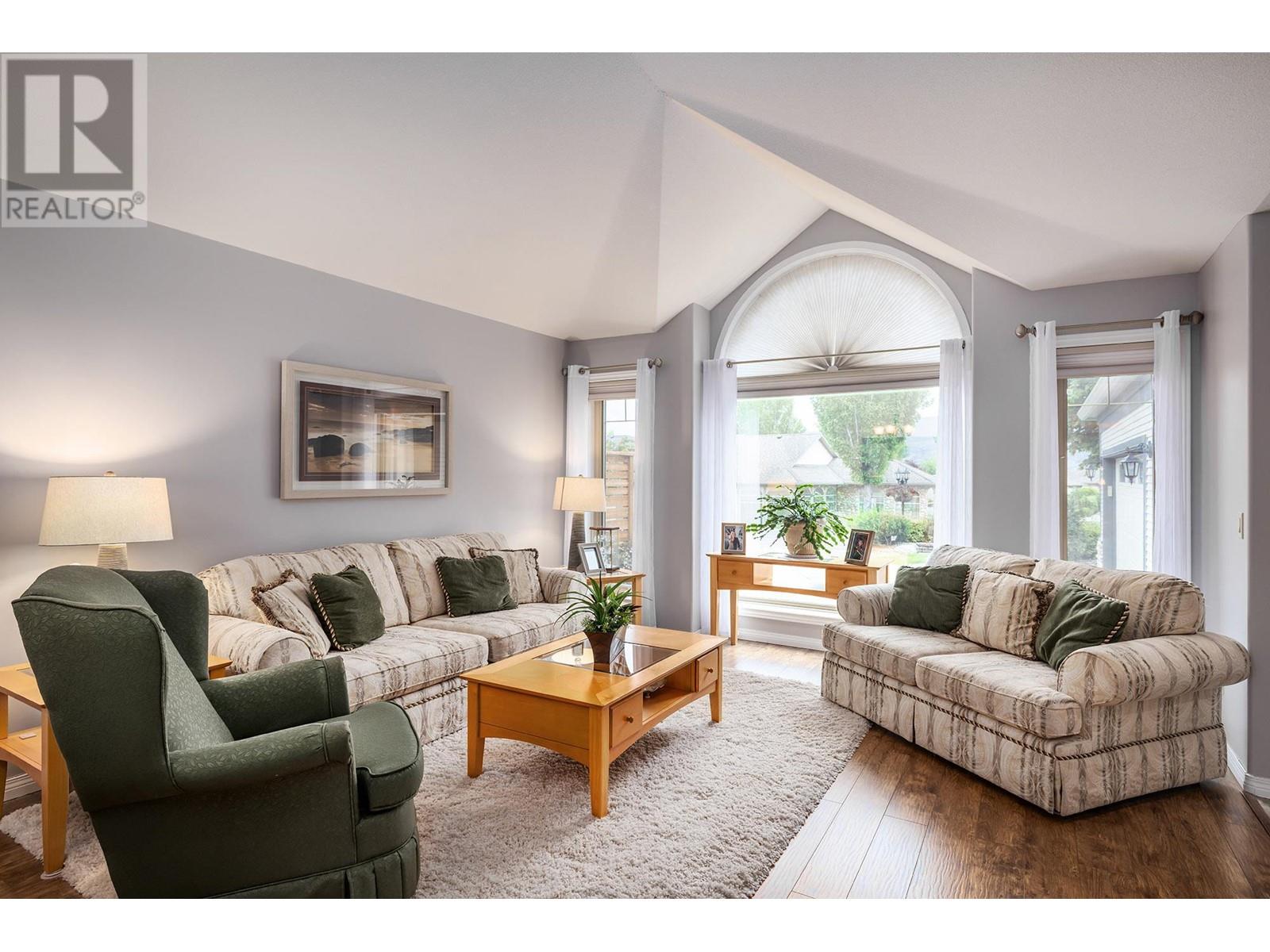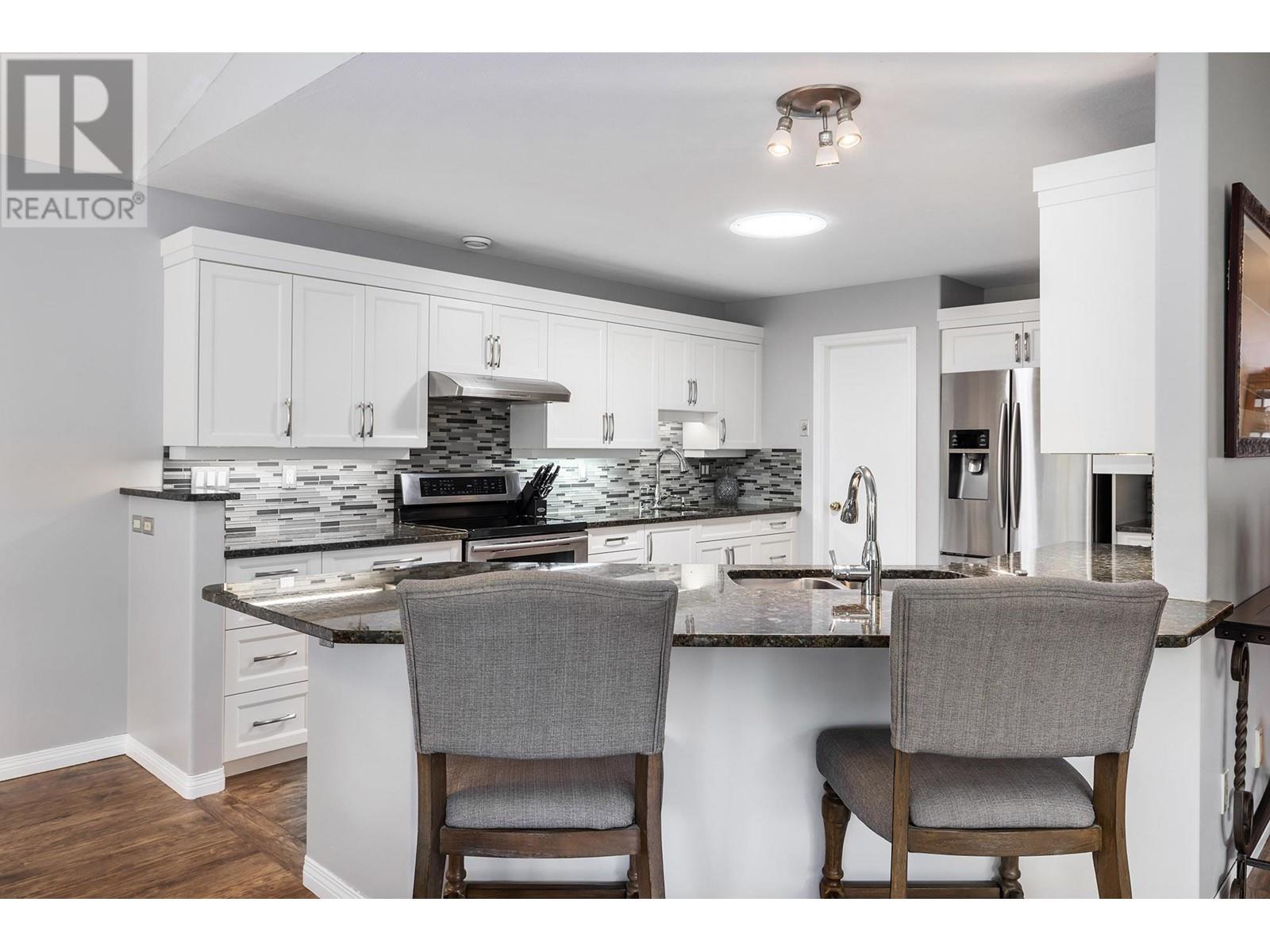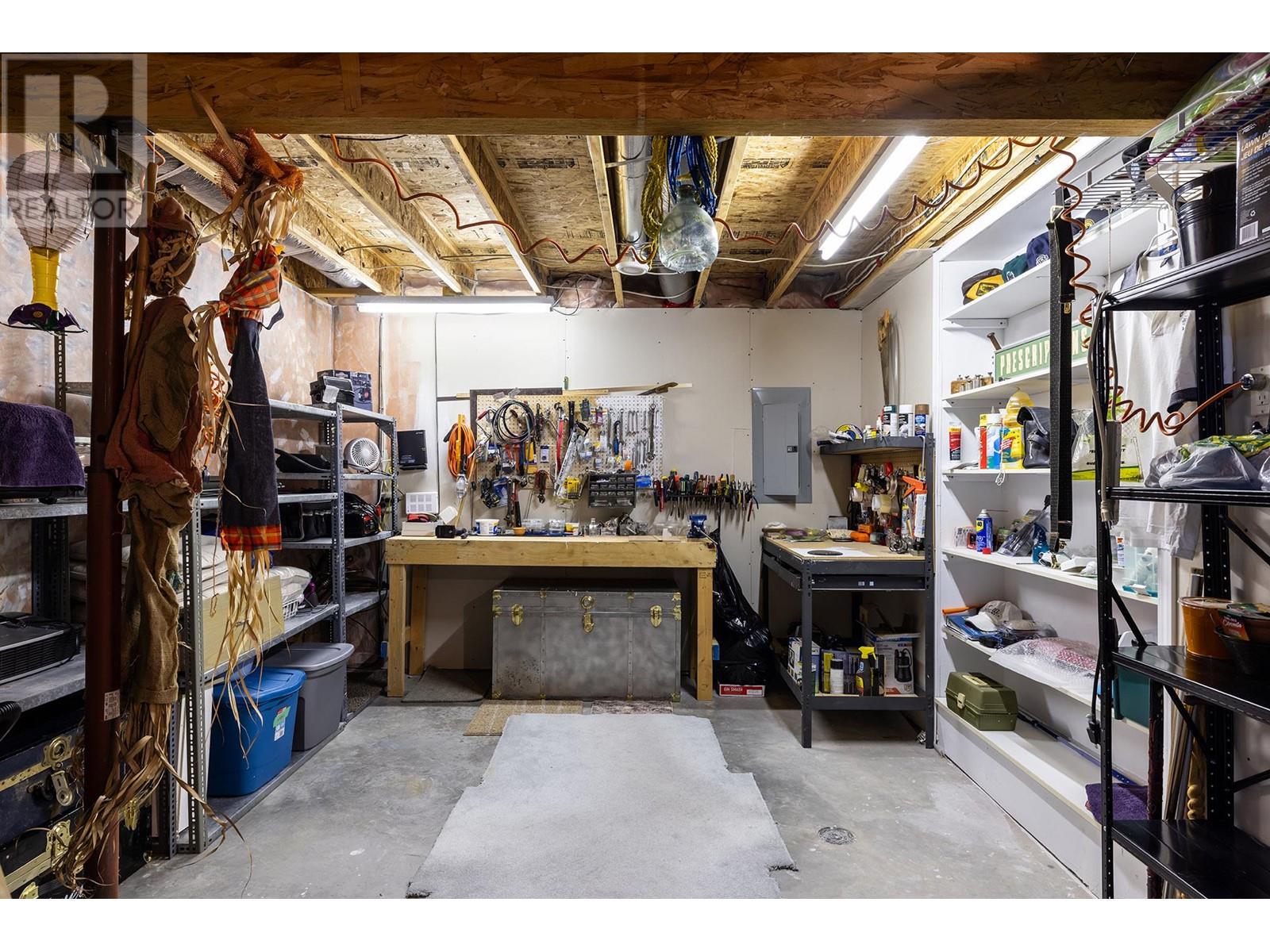4074 Gellatly Road Unit# 146 Lot# 58, West Kelowna, British Columbia V4T 2S8 (26995155)
4074 Gellatly Road Unit# 146 Lot# 58 West Kelowna, British Columbia V4T 2S8
Interested?
Contact us for more information

Mike Kirk
www.kirks.ca/

100 - 1553 Harvey Avenue
Kelowna, British Columbia V1Y 6G1
(250) 717-5000
(250) 861-8462

Steve Kirk
www.kirks.ca/
https://www.facebook.com/stevekirk.realtor/

100 - 1553 Harvey Avenue
Kelowna, British Columbia V1Y 6G1
(250) 717-5000
(250) 861-8462
$1,050,000Maintenance, Reserve Fund Contributions, Ground Maintenance, Property Management, Other, See Remarks, Recreation Facilities
$300 Monthly
Maintenance, Reserve Fund Contributions, Ground Maintenance, Property Management, Other, See Remarks, Recreation Facilities
$300 Monthly4074 Gellatly Rd is home to The Pointe 55+ community full of friendly and welcoming residents. This 3400+ sqft walk-out rancher had 3 Bedrooms plus a Den, 2.5 Bathrooms and lots of unfinished storage space. Upstairs you will find the Primary bedroom with large walk-in closet, oversized ensuite w/ therapeutic spa tub and separate shower, 2 pce powder room, formal living room & dining room, updated Kitchen with SS appliances, granite counters and large walk-in pantry, eating nook, large family room with fireplace and covered patio. Completing the main floor is the 2 car garage which also has parking for 2 vehicles out front in the driveway. Downstairs is a large rec room with a 2nd gas fireplace, 2 spare bedrooms, a large office/den, laundry room w/ laundry chute from ensuite and a generous unfinished space with room for storage and workshop. Don’t forget about the community clubhouse with indoor pool, hot tub, full Kitchen, gym, pool table(s) and Library! Don’t miss out on this wonderful home in a great community. (id:26472)
Property Details
| MLS® Number | 10315705 |
| Property Type | Single Family |
| Neigbourhood | Westbank Centre |
| Community Name | The Pointe |
| Amenities Near By | Recreation, Shopping |
| Community Features | Adult Oriented, Seniors Oriented |
| Features | Two Balconies |
| Parking Space Total | 4 |
| Pool Type | Indoor Pool |
Building
| Bathroom Total | 3 |
| Bedrooms Total | 3 |
| Appliances | Refrigerator, Dishwasher, Dryer, Range - Electric, See Remarks, Washer, Water Purifier, Water Softener |
| Architectural Style | Ranch |
| Constructed Date | 1998 |
| Construction Style Attachment | Detached |
| Cooling Type | Central Air Conditioning |
| Fireplace Fuel | Gas |
| Fireplace Present | Yes |
| Fireplace Type | Unknown |
| Flooring Type | Carpeted, Laminate, Linoleum, Tile |
| Half Bath Total | 1 |
| Heating Type | Forced Air, See Remarks |
| Roof Material | Asphalt Shingle |
| Roof Style | Unknown |
| Stories Total | 2 |
| Size Interior | 3448 Sqft |
| Type | House |
| Utility Water | Municipal Water |
Parking
| Attached Garage | 2 |
Land
| Acreage | No |
| Land Amenities | Recreation, Shopping |
| Landscape Features | Landscaped |
| Sewer | Municipal Sewage System |
| Size Irregular | 0.14 |
| Size Total | 0.14 Ac|under 1 Acre |
| Size Total Text | 0.14 Ac|under 1 Acre |
| Zoning Type | Unknown |
Rooms
| Level | Type | Length | Width | Dimensions |
|---|---|---|---|---|
| Basement | Workshop | 13'2'' x 11'5'' | ||
| Basement | Storage | 19'0'' x 6'10'' | ||
| Basement | Laundry Room | 19'3'' x 10'6'' | ||
| Basement | 4pc Bathroom | 9'5'' x 8'1'' | ||
| Basement | Den | 13'8'' x 10'5'' | ||
| Basement | Bedroom | 11'11'' x 10'6'' | ||
| Basement | Bedroom | 16'0'' x 9'5'' | ||
| Basement | Recreation Room | 27'11'' x 13'1'' | ||
| Main Level | Mud Room | 7'5'' x 4'8'' | ||
| Main Level | Foyer | 7'8'' x 5'2'' | ||
| Main Level | Other | 20'1'' x 20'1'' | ||
| Main Level | 4pc Ensuite Bath | 23'9'' x 8'7'' | ||
| Main Level | Primary Bedroom | 17'2'' x 11'1'' | ||
| Main Level | 2pc Bathroom | 8'0'' x 4'6'' | ||
| Main Level | Living Room | 12'7'' x 10'5'' | ||
| Main Level | Dining Room | 10'4'' x 8'4'' | ||
| Main Level | Other | 12'11'' x 9'2'' | ||
| Main Level | Family Room | 18'1'' x 12'1'' | ||
| Main Level | Dining Nook | 10'10'' x 9'11'' | ||
| Main Level | Kitchen | 16'3'' x 10'11'' |






