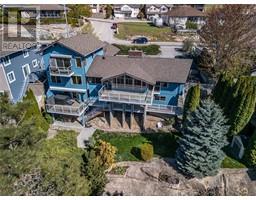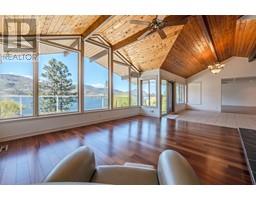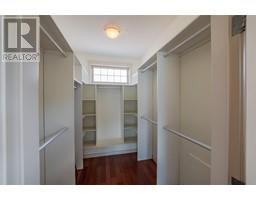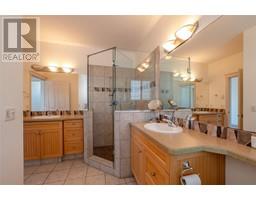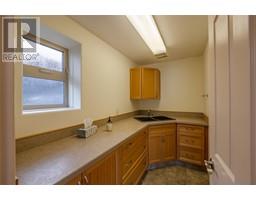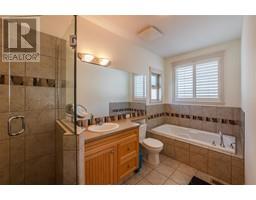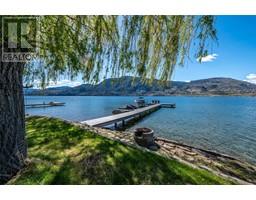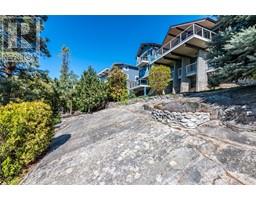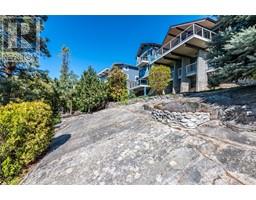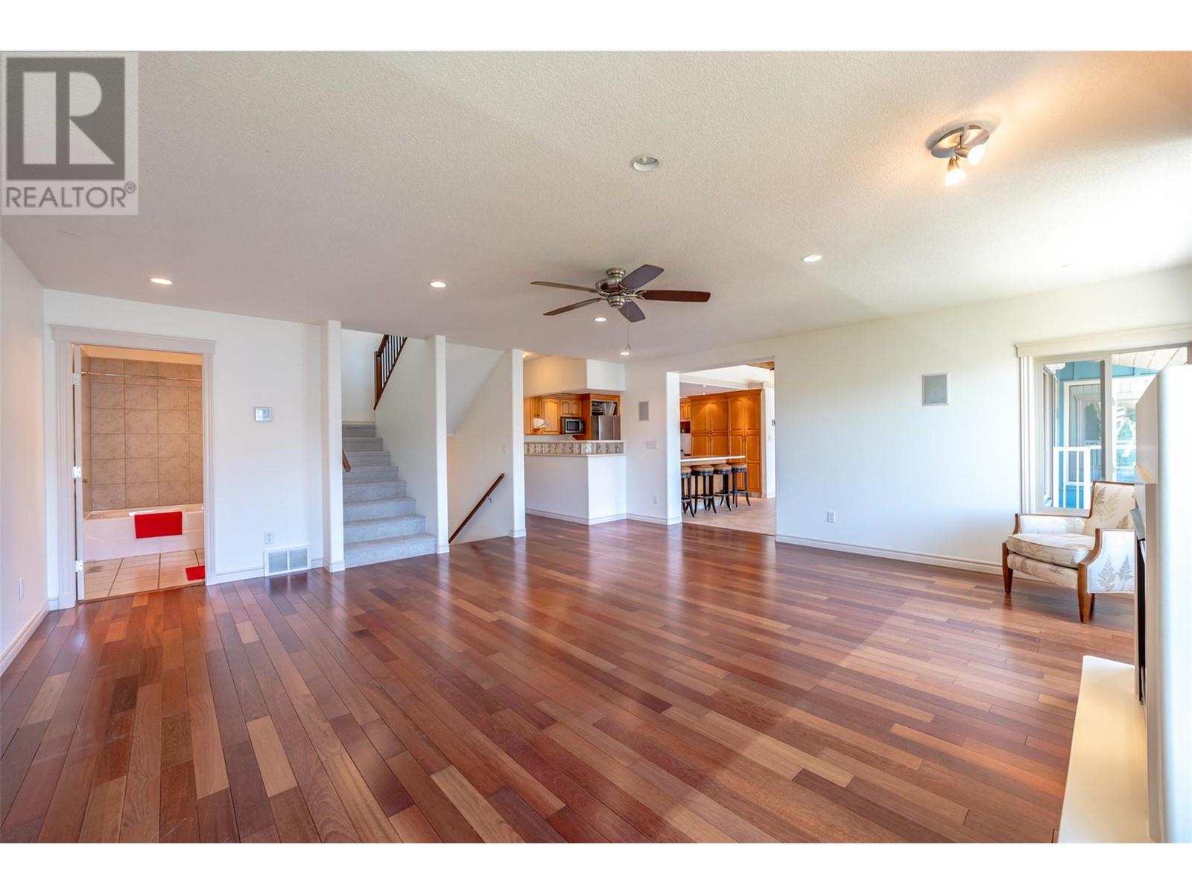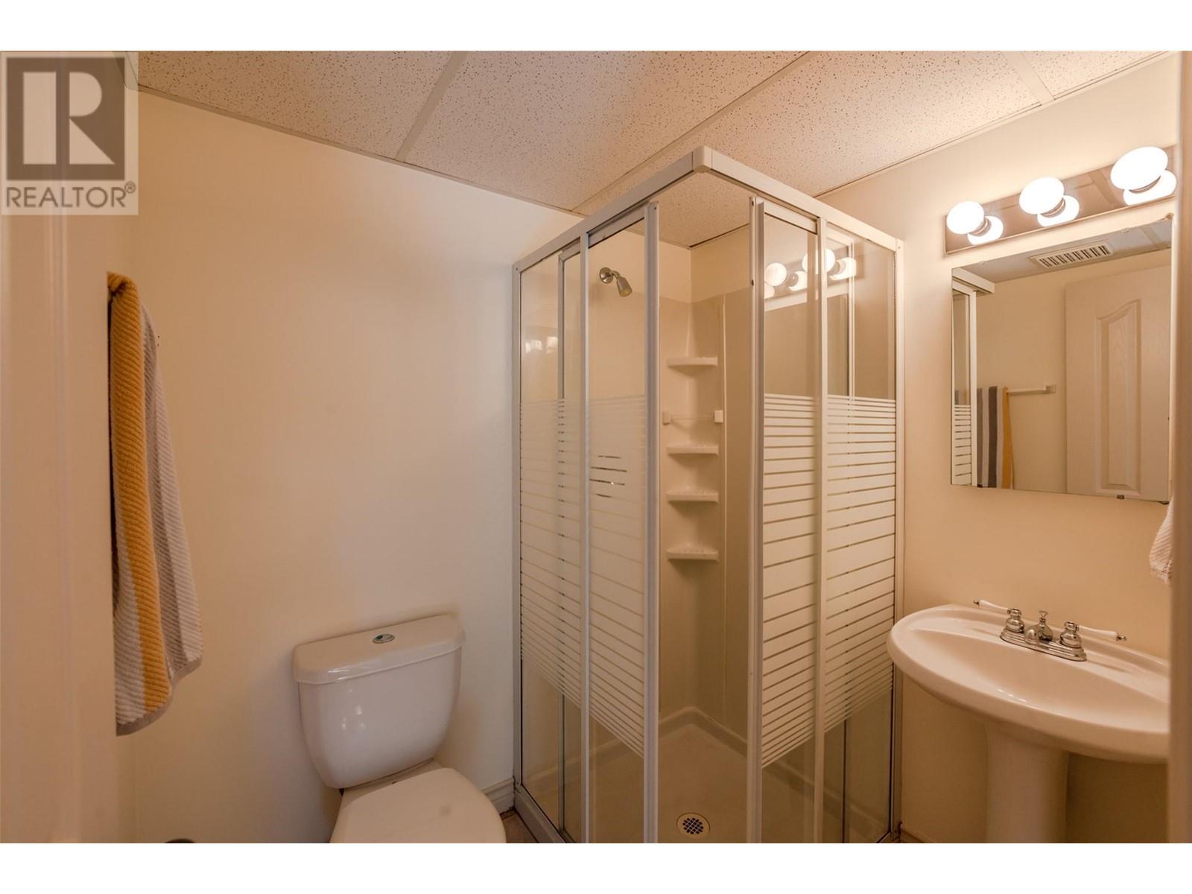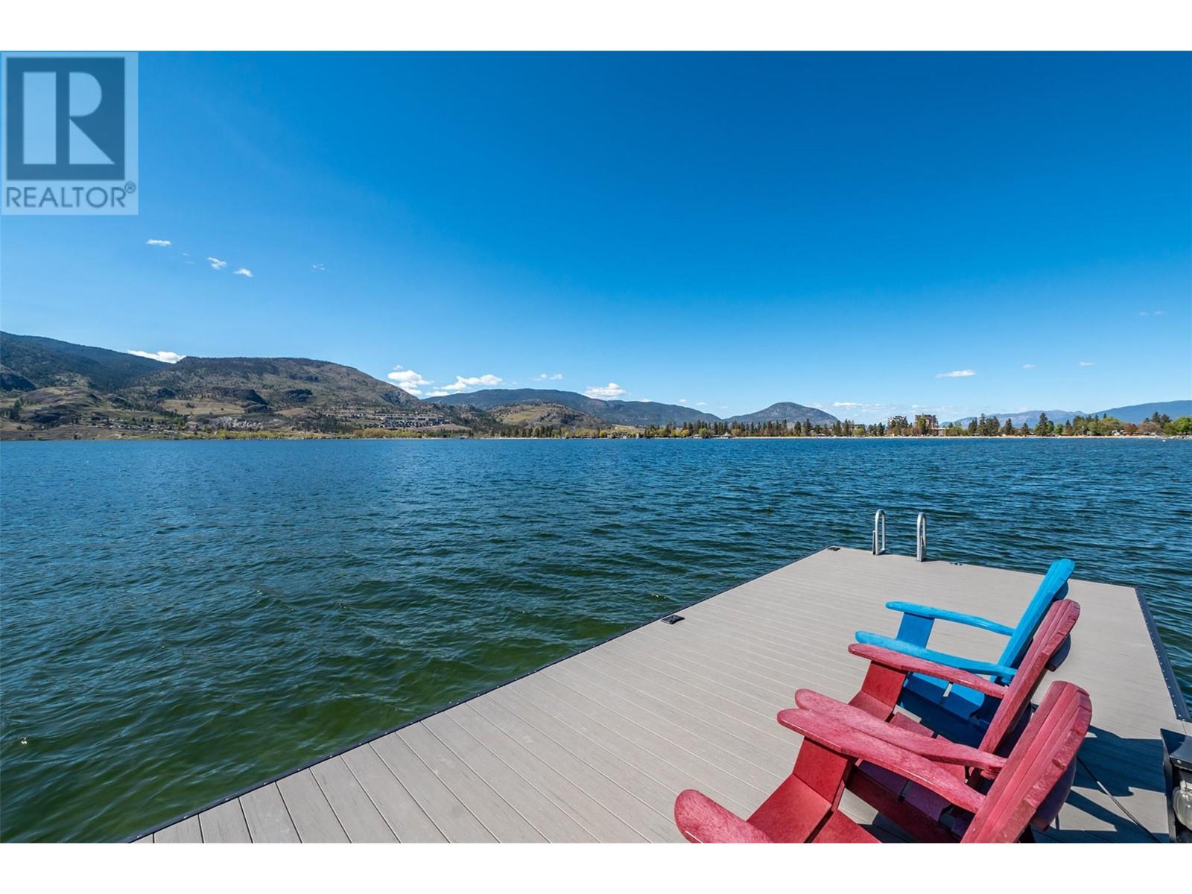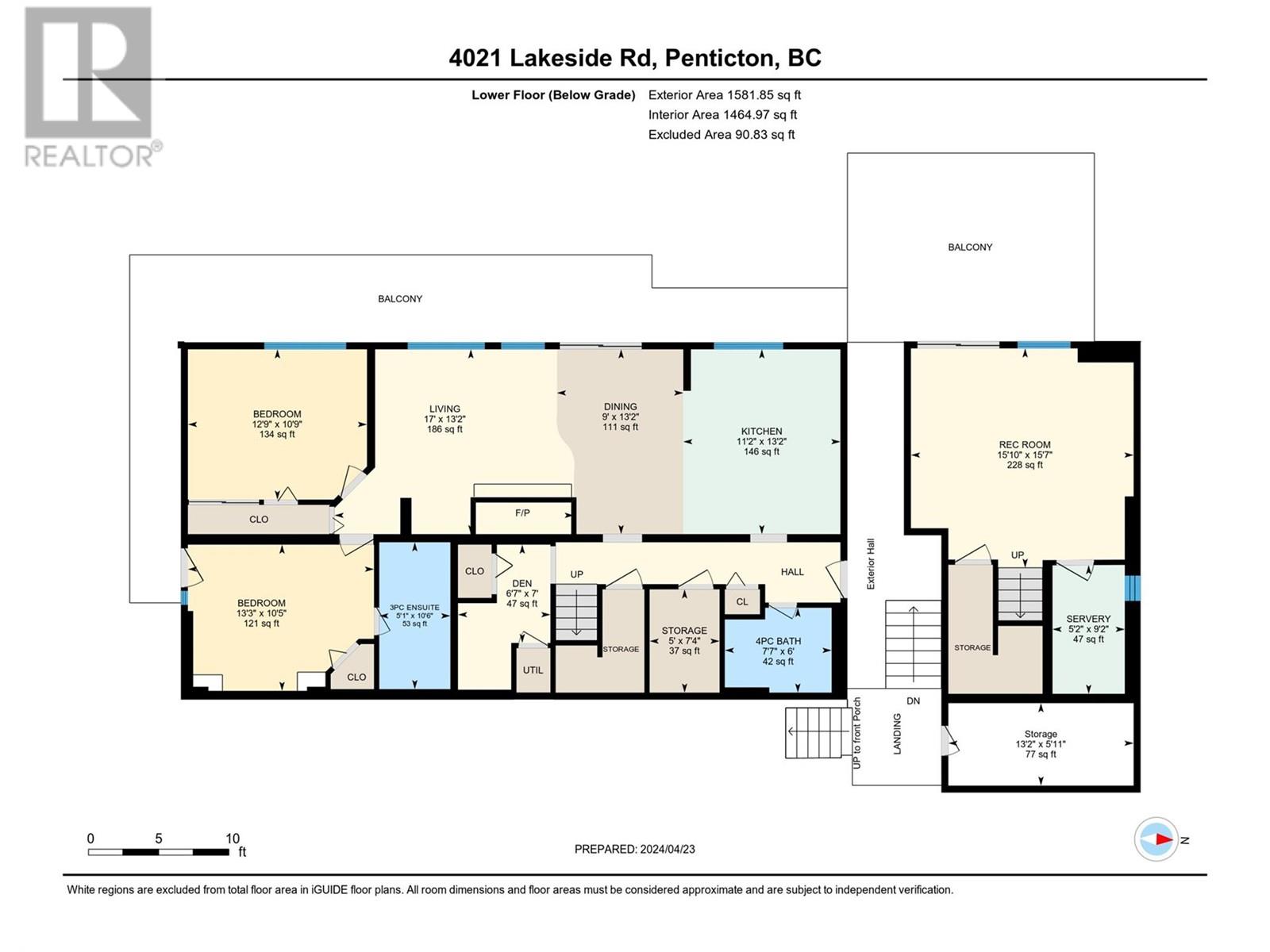4021 Lakeside Road, Penticton, British Columbia V2A 8W3 (27115394)
4021 Lakeside Road Penticton, British Columbia V2A 8W3
Interested?
Contact us for more information

Geoff Cowling
www.geoffcowling.com/

484 Main Street
Penticton, British Columbia V2A 5C5
(250) 493-2244
(250) 492-6640

Michelle Jamieson

484 Main Street
Penticton, British Columbia V2A 5C5
(250) 493-2244
(250) 492-6640
$2,400,000
Wow! 100 feet of flat beach on Skaha Lake, with a dock registered with BC Assessment Authority in 2014. Enormous sloping & landscaped .4 of an acre, slightly irregular shape approx 100 ft on the water x 170 ft. 4250 square foot house built in 1969 with several major updates plus an addition in 2009. 4 bedrooms, 6 bathrooms in total. Formal living room with vaulted ceiling and a massive stone fireplace, plus incredible views. Big oak kitchen with lots of elbow room. Principal bedroom on its own level boasts cherrywood floors, 5 piece ensuite, and sliders to a private view deck. Better budget time for morning coffee, afternoon tea & evening cocktails! Summer kitchen on the lower level, with 2 beds and 2 baths and a private entrance, plus a covered deck with hot tub. Handy outbuildings for toys and garden equipment. Double oversize garage + tons of open parking with room for RV. Across from Finnerty Road, within city limits. Value here! Quick closing available, summer time on the lake! (id:26472)
Property Details
| MLS® Number | 10318565 |
| Property Type | Single Family |
| Neigbourhood | Main South |
| Features | See Remarks, Balcony |
| Parking Space Total | 2 |
| Structure | Dock |
| View Type | City View, Lake View, Mountain View |
Building
| Bathroom Total | 5 |
| Bedrooms Total | 5 |
| Basement Type | Full |
| Constructed Date | 1969 |
| Construction Style Attachment | Detached |
| Cooling Type | Central Air Conditioning |
| Exterior Finish | Composite Siding |
| Fireplace Fuel | Gas |
| Fireplace Present | Yes |
| Fireplace Type | Unknown |
| Heating Type | Forced Air, See Remarks |
| Stories Total | 3 |
| Size Interior | 4285 Sqft |
| Type | House |
| Utility Water | Municipal Water |
Parking
| See Remarks | |
| Attached Garage | 2 |
| R V | 1 |
Land
| Acreage | No |
| Landscape Features | Underground Sprinkler |
| Sewer | Municipal Sewage System |
| Size Irregular | 0.4 |
| Size Total | 0.4 Ac|under 1 Acre |
| Size Total Text | 0.4 Ac|under 1 Acre |
| Zoning Type | Unknown |
Rooms
| Level | Type | Length | Width | Dimensions |
|---|---|---|---|---|
| Second Level | 5pc Ensuite Bath | Measurements not available | ||
| Second Level | Other | 9' x 6' | ||
| Second Level | Primary Bedroom | 20' x 19' | ||
| Lower Level | 3pc Ensuite Bath | Measurements not available | ||
| Lower Level | 4pc Bathroom | Measurements not available | ||
| Lower Level | Storage | 7' x 5' | ||
| Lower Level | Storage | 7' x 5' | ||
| Lower Level | Bedroom | 13' x 11' | ||
| Lower Level | Bedroom | 12' x 11' | ||
| Lower Level | Recreation Room | 16' x 15' | ||
| Lower Level | Kitchen | 13' x 11' | ||
| Lower Level | Dining Room | 13' x 9' | ||
| Lower Level | Living Room | 17' x 13' | ||
| Main Level | 4pc Ensuite Bath | Measurements not available | ||
| Main Level | 4pc Bathroom | Measurements not available | ||
| Main Level | Laundry Room | 15' x 7' | ||
| Main Level | Bedroom | 11' x 10' | ||
| Main Level | Bedroom | 16' x 13' | ||
| Main Level | Family Room | 20' x 19' | ||
| Main Level | Kitchen | 16' x 11' | ||
| Main Level | Dining Room | 14' x 14' | ||
| Main Level | Living Room | 18' x 17' |
https://www.realtor.ca/real-estate/27115394/4021-lakeside-road-penticton-main-south





