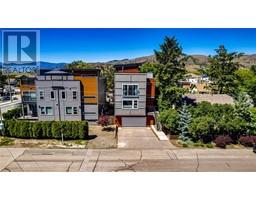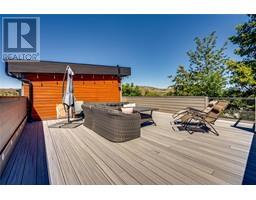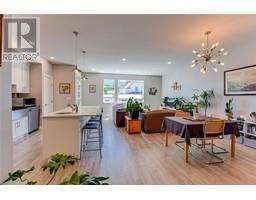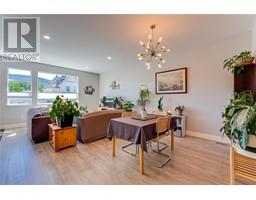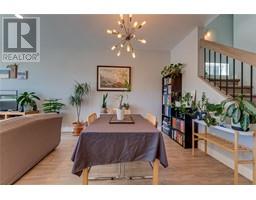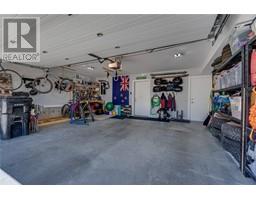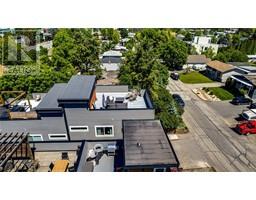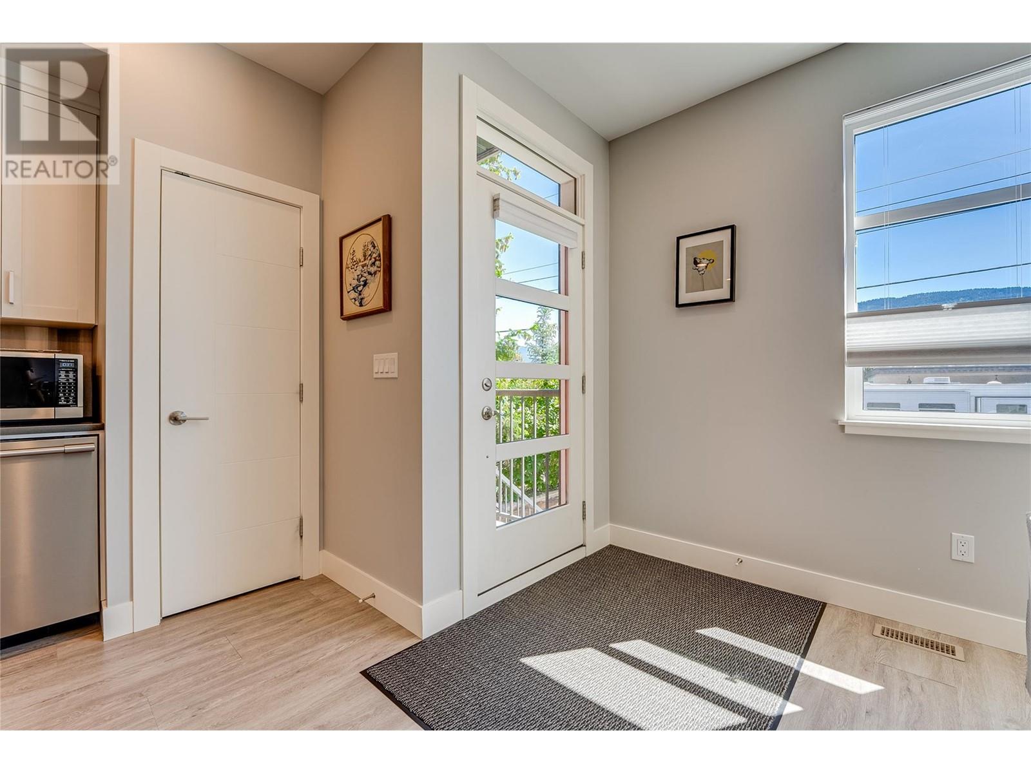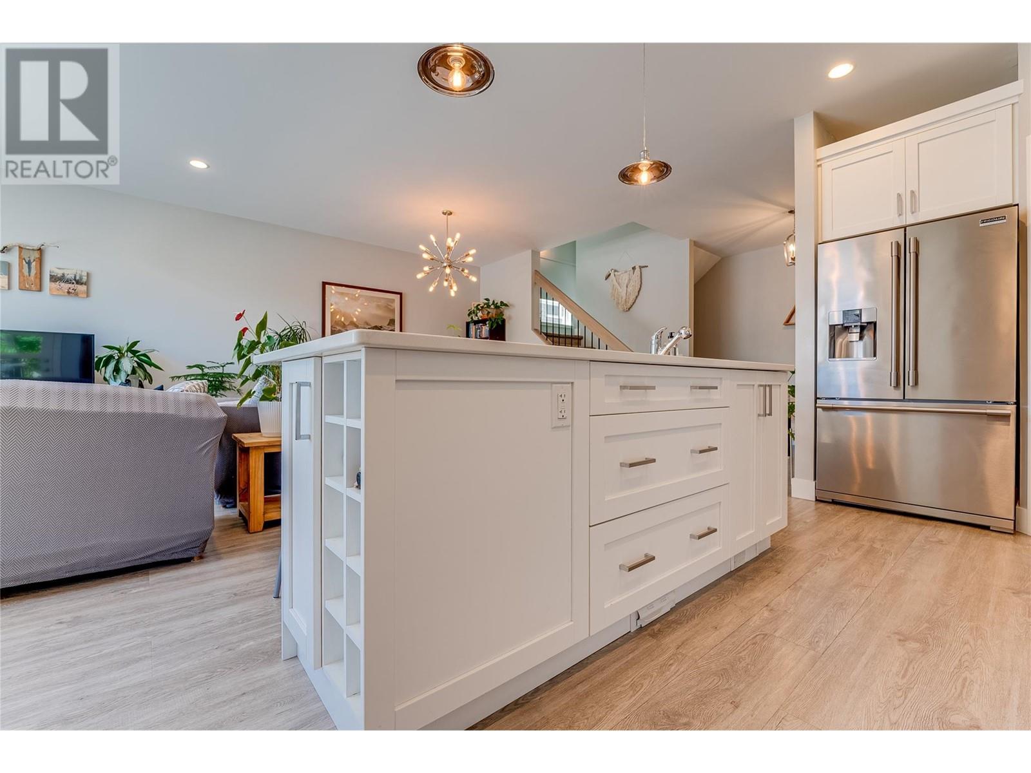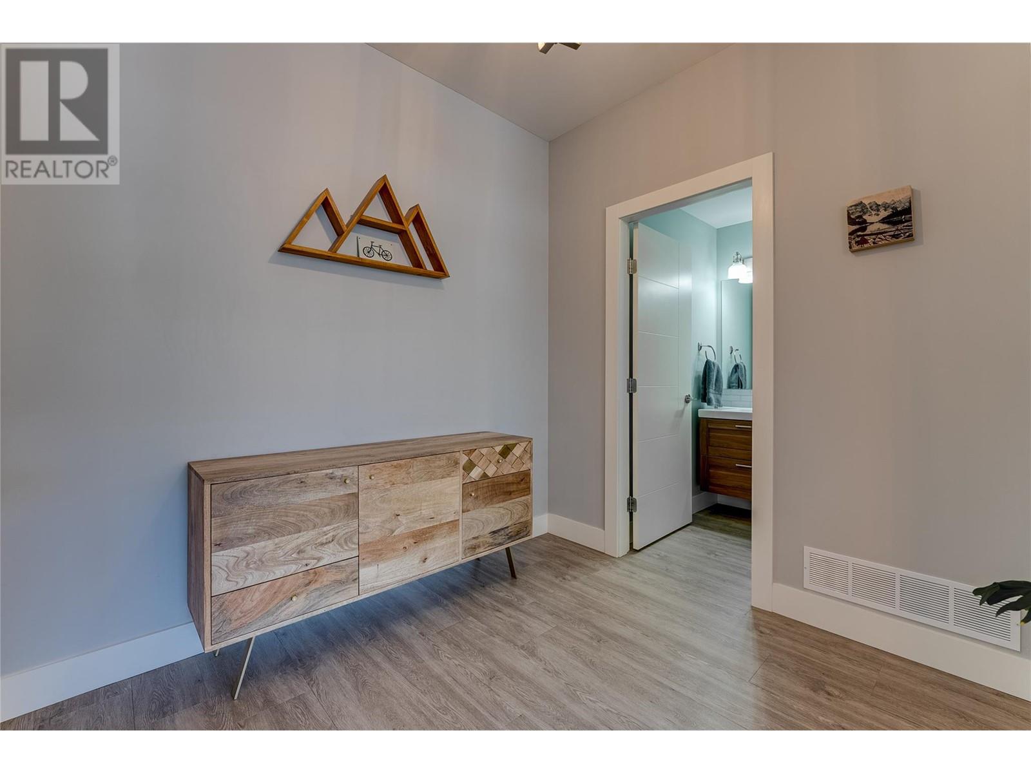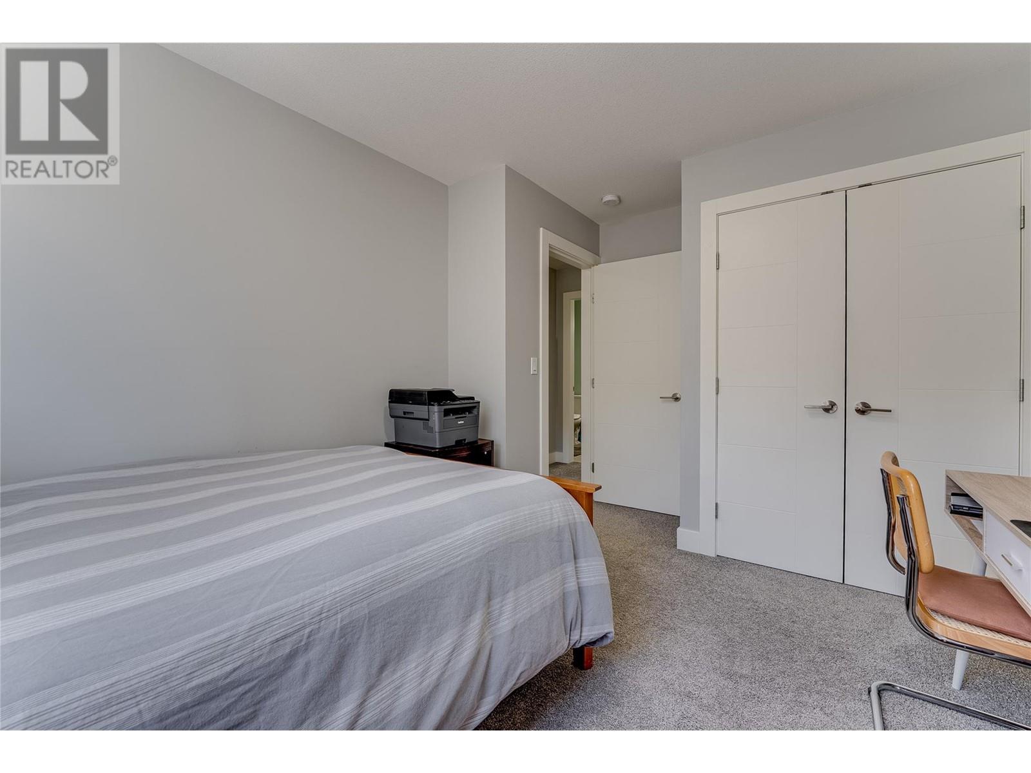3910 26 Street Unit# 1, Vernon, British Columbia V1T 4V4 (27019474)
3910 26 Street Unit# 1 Vernon, British Columbia V1T 4V4
Interested?
Contact us for more information

Justin Vanderham
Personal Real Estate Corporation
https://www.youtube.com/embed/3KzoZ8UmEkE
https://www.youtube.com/embed/fpFigKQSzCo
www.3pr.ca/
https://www.facebook.com/JustinVanderhamRealtor
4201-27th Street
Vernon, British Columbia V1T 4Y3
(250) 503-2246
(250) 503-2267
www.3pr.ca/
$649,000Maintenance,
$179 Monthly
Maintenance,
$179 MonthlyLike new 2 bedroom 3 bathroom duplex townhouse in a fantastic East Hill location with large 22'11"" x 19'x6"" double garage. Only one attached neighbour and tucked into the corner this location may be the most desirable. Generously sized rooftop patio (approx. 600') prepped for hot tub with upgraded composite decking gives an amazing spot to entertain and enjoy the Okanagan weather and city views. The main floor features plenty of natural light from the large windows. Open layout with high quality kitchen, quartz countertop, stainless steel appliances and gas range, island, plus a half bathroom. Upstairs offers a large master bedroom with full ensuite and walk-in closet, guest bedroom and full guest bathroom. Lower floor is the garage and storage room. Other features include central vac, upstairs laundry, and large driveway. Come see everything this home has to offer! (id:26472)
Property Details
| MLS® Number | 10316486 |
| Property Type | Single Family |
| Neigbourhood | East Hill |
| Community Features | Pets Allowed With Restrictions |
| Parking Space Total | 2 |
| View Type | City View |
Building
| Bathroom Total | 3 |
| Bedrooms Total | 2 |
| Constructed Date | 2016 |
| Construction Style Attachment | Attached |
| Cooling Type | Central Air Conditioning |
| Exterior Finish | Wood Siding, Composite Siding |
| Half Bath Total | 1 |
| Heating Type | Forced Air, See Remarks |
| Roof Material | Other |
| Roof Style | Unknown |
| Stories Total | 3 |
| Size Interior | 1549 Sqft |
| Type | Row / Townhouse |
| Utility Water | Municipal Water |
Parking
| Attached Garage | 2 |
Land
| Acreage | No |
| Sewer | Municipal Sewage System |
| Size Irregular | 0.1 |
| Size Total | 0.1 Ac|under 1 Acre |
| Size Total Text | 0.1 Ac|under 1 Acre |
| Zoning Type | Unknown |
Rooms
| Level | Type | Length | Width | Dimensions |
|---|---|---|---|---|
| Second Level | Full Bathroom | Measurements not available | ||
| Second Level | Bedroom | 13'9'' x 10'2'' | ||
| Second Level | 4pc Ensuite Bath | 5' x 11'7'' | ||
| Second Level | Primary Bedroom | 17'6'' x 11' | ||
| Third Level | Other | 23' x 29'8'' | ||
| Basement | Other | 22'11'' x 19'6'' | ||
| Main Level | 2pc Bathroom | 4'11'' x 5'8'' | ||
| Main Level | Dining Room | 13'7'' x 8'6'' | ||
| Main Level | Living Room | 17'6'' x 13'2'' | ||
| Main Level | Kitchen | 9'5'' x 17' |
https://www.realtor.ca/real-estate/27019474/3910-26-street-unit-1-vernon-east-hill




