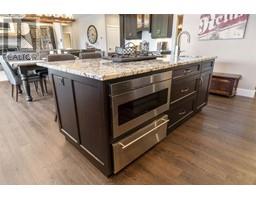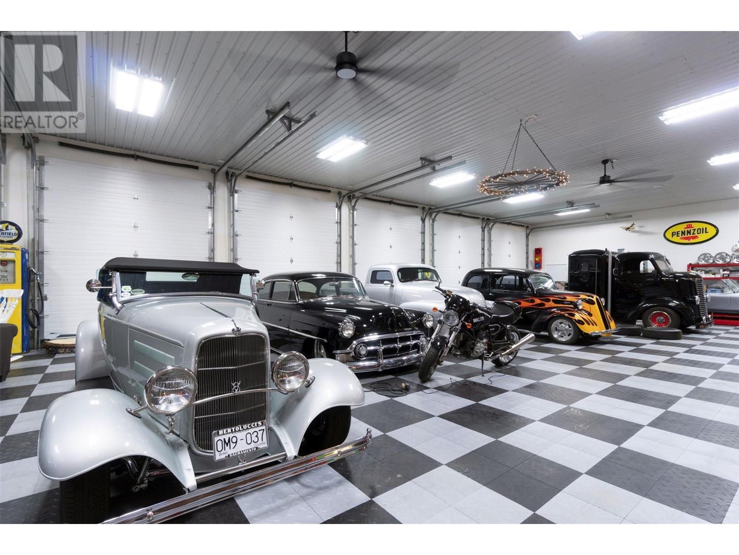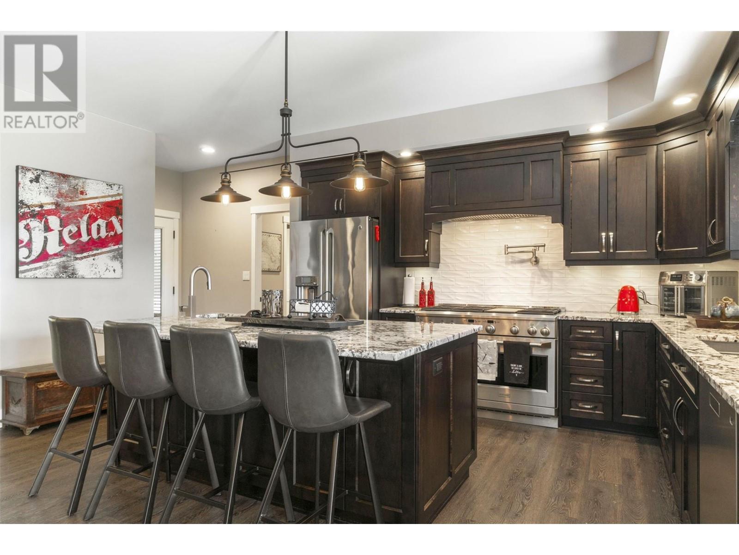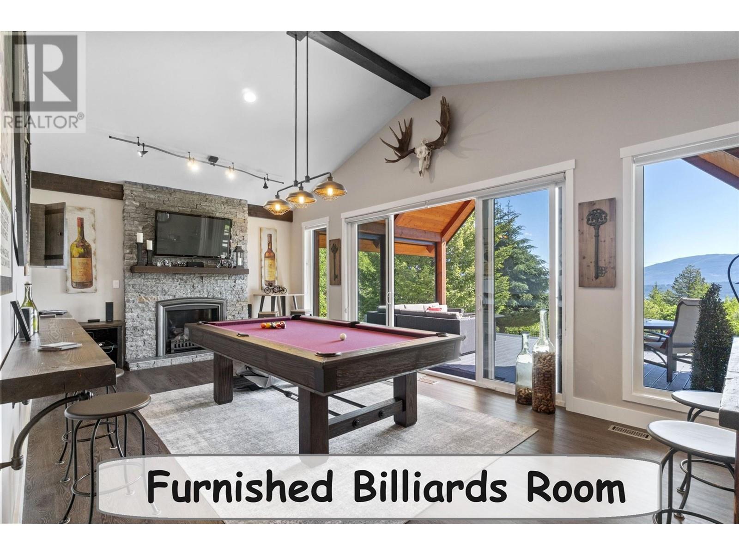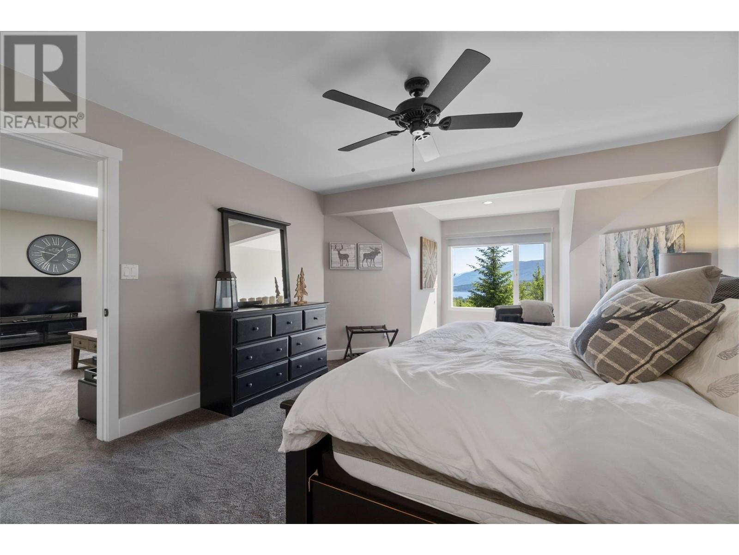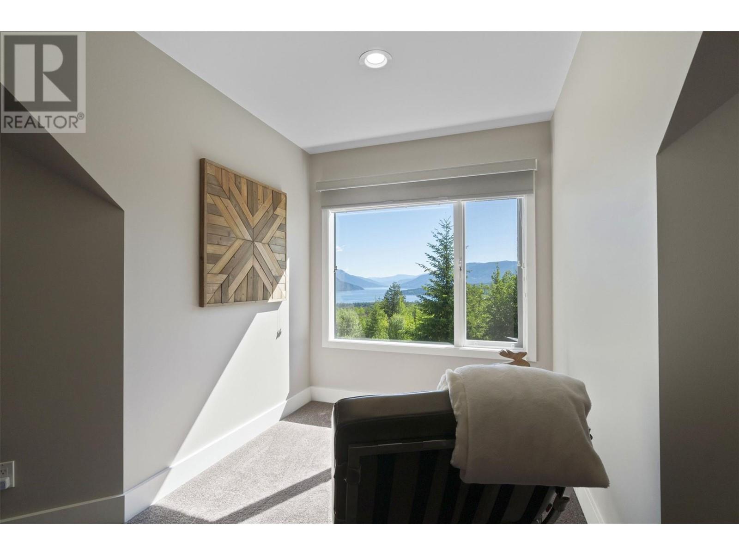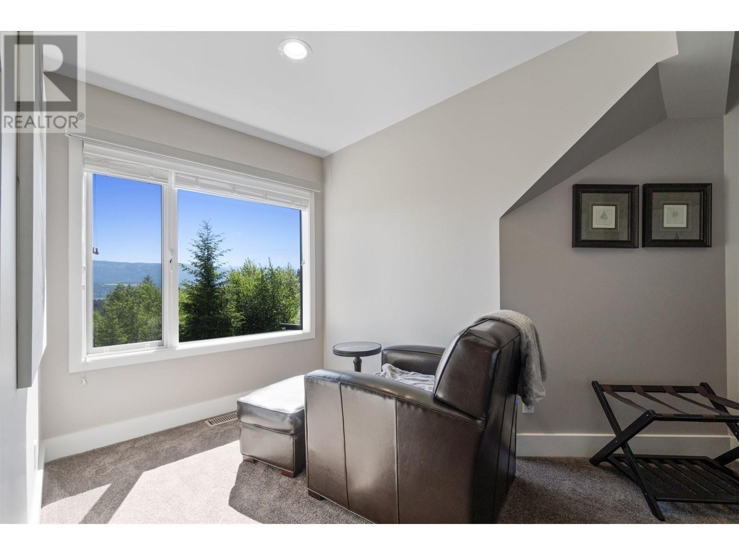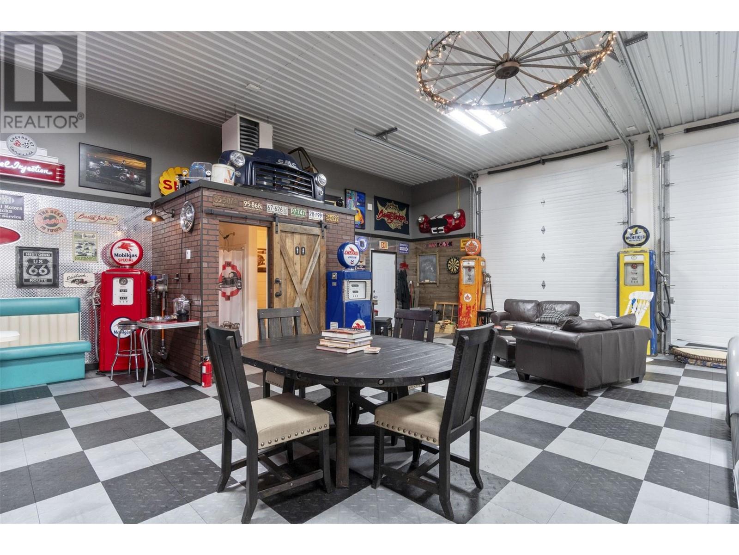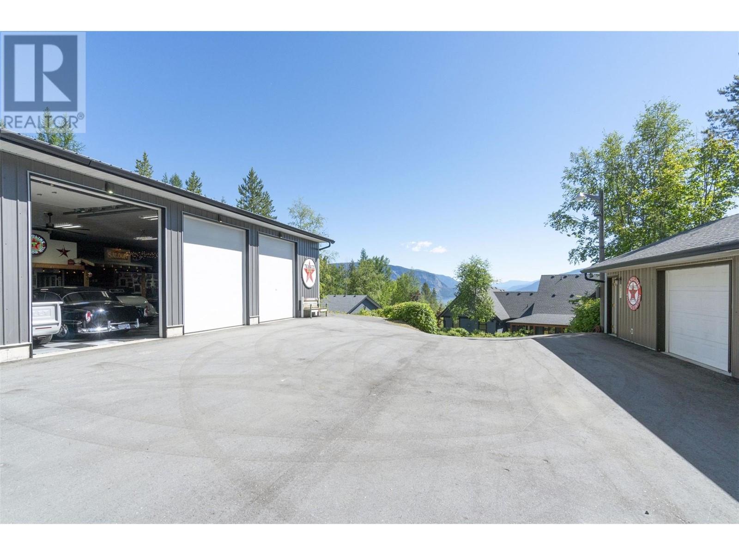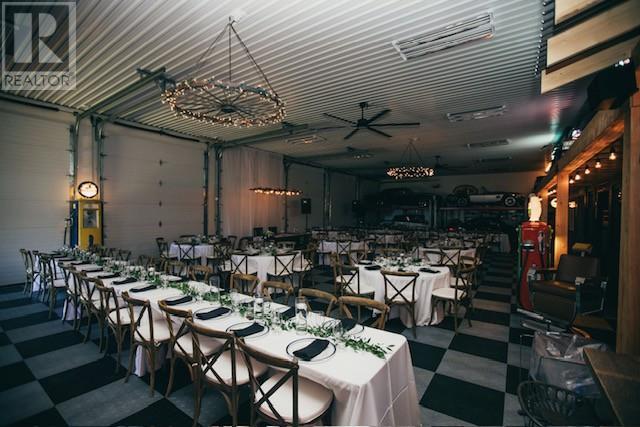3901 60 Street Nw, Salmon Arm, British Columbia V1E 4M2 (27023993)
3901 60 Street Nw Salmon Arm, British Columbia V1E 4M2
Interested?
Contact us for more information

Robert Mckibbon
www.bigrob.ca/
www.facebook.com/BIGRobShuswap?sk=app_4949752878
www.linkedin.com/in/robmckibbon
https://twitter.com/BIGRobRealtor
https://www.instagram.com/bigrob_shuswap_lake/?hl=en

404-251 Trans Canada Hwy Nw
Salmon Arm, British Columbia V1E 3B8
(250) 832-7871
(250) 832-7573
$2,477,000
LAKEVIEW LUXURY ESTATE HOME on 5 Private Acres in Gleneden. 2015 inside & out reno including 12 car dream shop. Professionally designed & built renovation includes gourmet island kitchen w/high end appliances, Luxury master suite, Formal dining, 2 Storey entry foyer with feature staircase, Furnished billiards room; Double powder rooms, 6 Bedrm/den options, 3 Full bathrms, Sep mud room w/built-ins, Full width deck w/timber framed vaulted covered area & sun decks, Hot tub off the master, Firepit & wood shed, Fenced for pets. Paved driveway & parkways w/automatic entry gate. 12 car dream shop with 6 double bays each with a 12ft overhead door, built in sixties bench seating, 2 bars, full bathrooms. Includes some custom decor & balance including car lifts can be purchased as an option. There's also a 4 bay detached garage opposite the dream shop & a detached 3 bay RV carport mixed with tons of added paved parking areas. Host your family weddings or gatherings here easily. Directly connected to the multitude of trails on Fly Hills 100 acre Crown land & next to Syphon Creek walking trails. See the virtual & drone tours! (id:26472)
Property Details
| MLS® Number | 10316576 |
| Property Type | Single Family |
| Neigbourhood | NW Salmon Arm |
| Amenities Near By | Park, Recreation |
| Community Features | Rural Setting |
| Features | Private Setting, Central Island |
| Parking Space Total | 50 |
| View Type | Lake View, Mountain View, View (panoramic) |
Building
| Bathroom Total | 5 |
| Bedrooms Total | 4 |
| Appliances | Refrigerator, Dishwasher, Range - Gas, Microwave, See Remarks, Washer & Dryer |
| Basement Type | Partial |
| Constructed Date | 1994 |
| Construction Style Attachment | Detached |
| Cooling Type | Central Air Conditioning |
| Fire Protection | Security System |
| Fireplace Fuel | Gas |
| Fireplace Present | Yes |
| Fireplace Type | Unknown |
| Flooring Type | Carpeted, Vinyl |
| Half Bath Total | 2 |
| Heating Type | Forced Air, See Remarks |
| Roof Material | Asphalt Shingle |
| Roof Style | Unknown |
| Stories Total | 2 |
| Size Interior | 3979 Sqft |
| Type | House |
| Utility Water | Well |
Parking
| See Remarks | |
| Covered | |
| Attached Garage | 18 |
| Detached Garage | 18 |
| Heated Garage | |
| Oversize | |
| R V | 5 |
Land
| Access Type | Easy Access |
| Acreage | Yes |
| Fence Type | Chain Link |
| Land Amenities | Park, Recreation |
| Landscape Features | Landscaped, Underground Sprinkler |
| Sewer | Septic Tank |
| Size Frontage | 235 Ft |
| Size Irregular | 5 |
| Size Total | 5 Ac|5 - 10 Acres |
| Size Total Text | 5 Ac|5 - 10 Acres |
| Zoning Type | See Remarks |
Rooms
| Level | Type | Length | Width | Dimensions |
|---|---|---|---|---|
| Second Level | 3pc Ensuite Bath | 7' x 6' | ||
| Second Level | Family Room | 17'0'' x 12'0'' | ||
| Second Level | 4pc Bathroom | 13'0'' x 6'0'' | ||
| Second Level | Bedroom | 13'0'' x 21'0'' | ||
| Second Level | Bedroom | 13'0'' x 18'0'' | ||
| Basement | Other | 5'0'' x 15'0'' | ||
| Basement | Storage | 15'0'' x 20'0'' | ||
| Main Level | Laundry Room | 8' x 13' | ||
| Main Level | Mud Room | 7' x 7' | ||
| Main Level | 2pc Bathroom | 4'0'' x 5'0'' | ||
| Main Level | Recreation Room | 23'0'' x 13'0'' | ||
| Main Level | 2pc Bathroom | 6'0'' x 6'0'' | ||
| Main Level | Bedroom | 14'0'' x 13'0'' | ||
| Main Level | Other | 6'0'' x 13'0'' | ||
| Main Level | 4pc Ensuite Bath | 17'0'' x 10'0'' | ||
| Main Level | Primary Bedroom | 14'0'' x 19'0'' | ||
| Main Level | Foyer | 16'0'' x 11'0'' | ||
| Main Level | Dining Nook | 10'0'' x 21'0'' | ||
| Main Level | Kitchen | 12'0'' x 17'0'' | ||
| Main Level | Dining Room | 14'0'' x 15'0'' | ||
| Main Level | Living Room | 16'0'' x 21'0'' |
https://www.realtor.ca/real-estate/27023993/3901-60-street-nw-salmon-arm-nw-salmon-arm






































