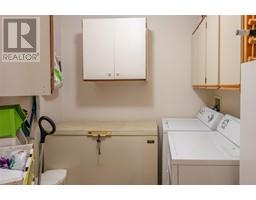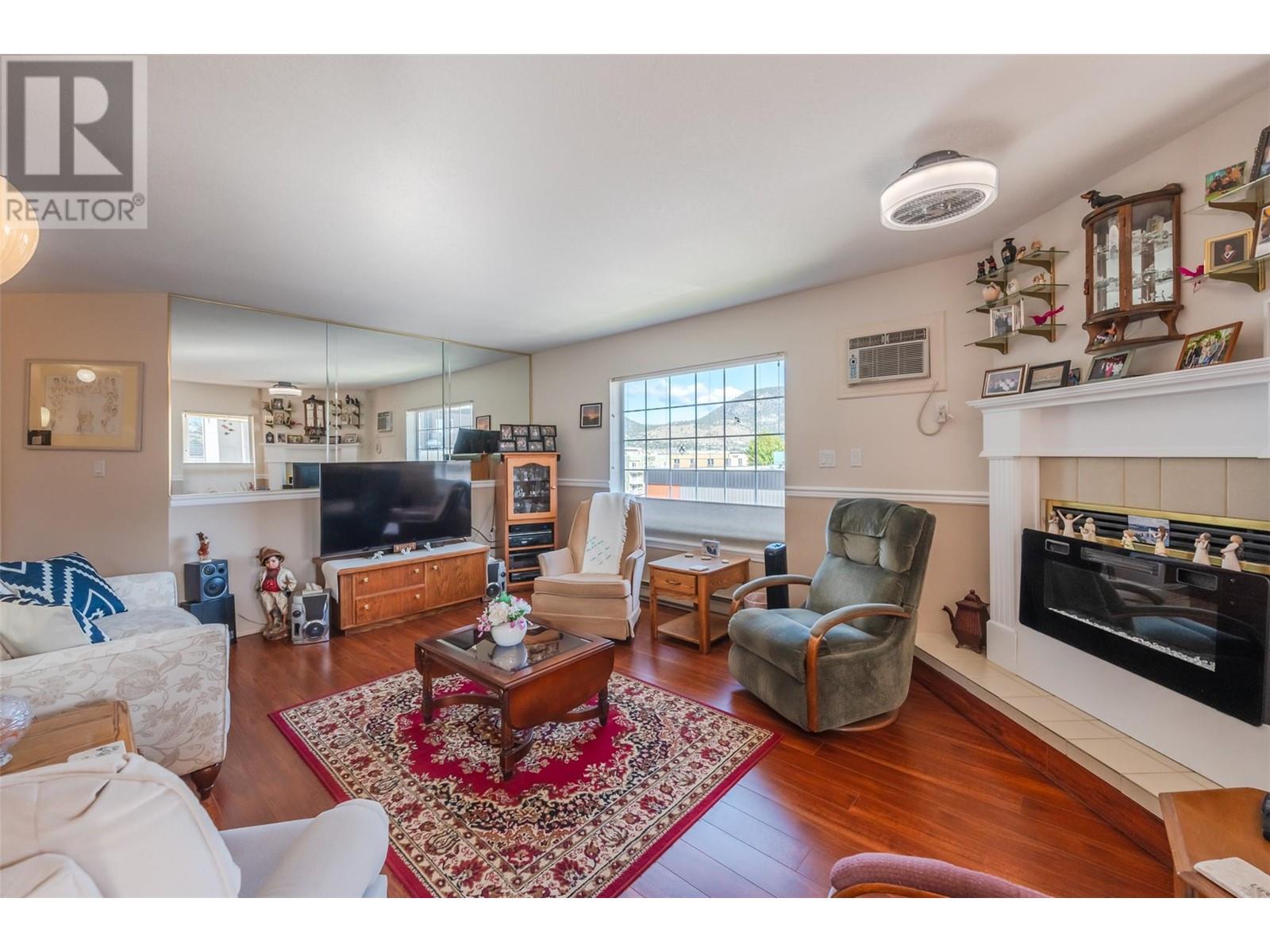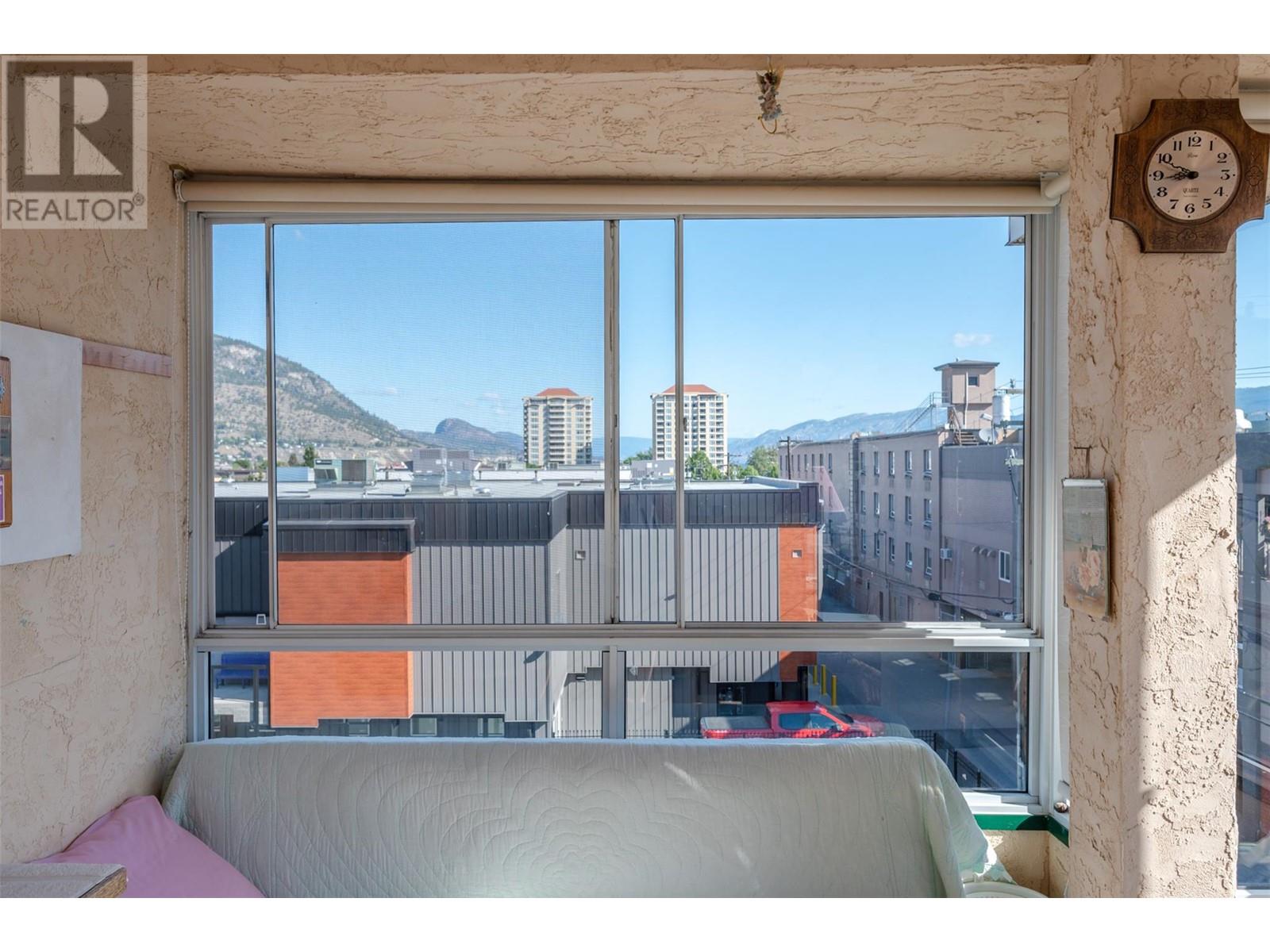374 Winnipeg Street Unit# 409, Penticton, British Columbia V2A 5M5 (27131746)
374 Winnipeg Street Unit# 409 Penticton, British Columbia V2A 5M5
Interested?
Contact us for more information

Janet Herron
Personal Real Estate Corporation
www.herronhomes.ca/
https://www.facebook.com/HerronHomes
https://www.linkedin.com/in/herronhomes/
https://twitter.com/HerronHomes

645 Main Street
Penticton, British Columbia V2A 5C9
(833) 817-6506
(866) 263-9200
www.exprealty.ca/
$345,000Maintenance, Heat, Insurance, Ground Maintenance, Property Management, Other, See Remarks, Sewer, Water
$405.87 Monthly
Maintenance, Heat, Insurance, Ground Maintenance, Property Management, Other, See Remarks, Sewer, Water
$405.87 MonthlyWelcome to this charming, rare-to-find, top-floor northeast facing corner unit in the desirable Chancellor building. This unit has a great floor plan, hardwood flooring, spacious foyer/hallway, private year round use sunroom balcony, fabulous ash kitchen & a gas fireplace which adds to the lovely ambience of this immaculate unit. It is perfect for those aged 55 and above seeking comfort and style in 1400 square feet of space. This northeast-facing quiet unit boasts 2 very spacious bedrooms and 2 well appointed bathrooms, offering both privacy and convenience. The open-concept living area is bathed in natural light, creating a warm and inviting atmosphere. Step onto the private sunroom balcony to enjoy the east-facing views of the sunrise and the serene surroundings. With its thoughtfully designed layout, this condo provides a tranquil retreat for enjoying the best years ahead. Walking distance to Okanagan Beach & Penticton's famous Farmers Market, movie theatre, all of downtown restaurants and amenities, and on bus route. Please contact your agent for a private showing today! (id:26472)
Property Details
| MLS® Number | 10318765 |
| Property Type | Single Family |
| Neigbourhood | Main North |
| Community Features | Pets Not Allowed, Seniors Oriented |
| Features | Balcony, One Balcony |
| Parking Space Total | 1 |
| Storage Type | Storage, Locker |
Building
| Bathroom Total | 2 |
| Bedrooms Total | 2 |
| Appliances | Refrigerator, Dishwasher, Dryer, Cooktop - Electric, Oven - Electric, Microwave, Washer |
| Constructed Date | 1991 |
| Cooling Type | Window Air Conditioner |
| Exterior Finish | Stucco |
| Fireplace Fuel | Gas |
| Fireplace Present | Yes |
| Fireplace Type | Unknown |
| Flooring Type | Hardwood |
| Heating Fuel | Electric |
| Heating Type | Baseboard Heaters |
| Roof Material | Tar & Gravel |
| Roof Style | Unknown |
| Stories Total | 1 |
| Size Interior | 1409 Sqft |
| Type | Apartment |
| Utility Water | Municipal Water |
Parking
| Stall |
Land
| Acreage | No |
| Sewer | Municipal Sewage System |
| Size Total Text | Under 1 Acre |
| Zoning Type | Residential |
Rooms
| Level | Type | Length | Width | Dimensions |
|---|---|---|---|---|
| Main Level | Foyer | 10' x 8'2'' | ||
| Main Level | Laundry Room | 8'9'' x 7'4'' | ||
| Main Level | Sunroom | 13'6'' x 9'11'' | ||
| Main Level | 3pc Bathroom | 8' x 5'2'' | ||
| Main Level | Bedroom | 15'5'' x 12'3'' | ||
| Main Level | 4pc Ensuite Bath | 8'9'' x 6'6'' | ||
| Main Level | Primary Bedroom | 16' x 15'1'' | ||
| Main Level | Dining Room | 12'1'' x 11' | ||
| Main Level | Kitchen | 12' x 9'11'' | ||
| Main Level | Living Room | 17'10'' x 12'11'' |
https://www.realtor.ca/real-estate/27131746/374-winnipeg-street-unit-409-penticton-main-north


















































