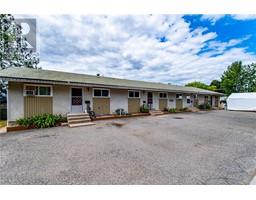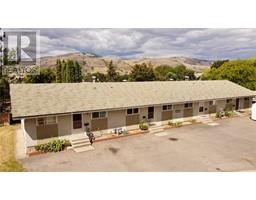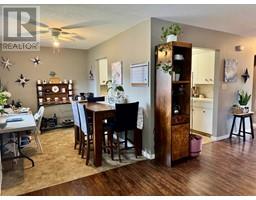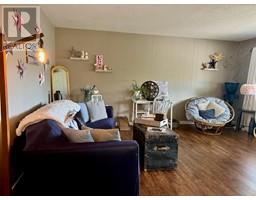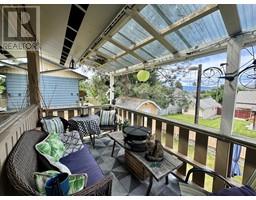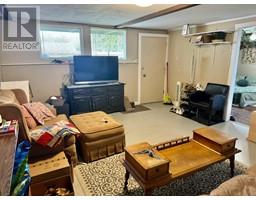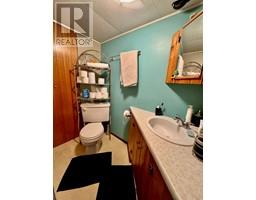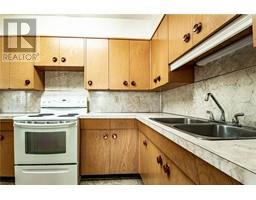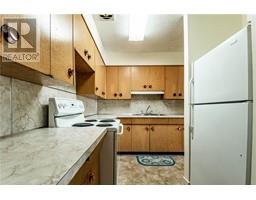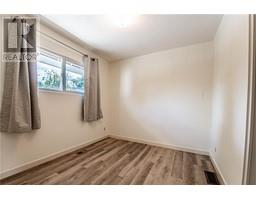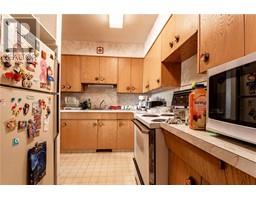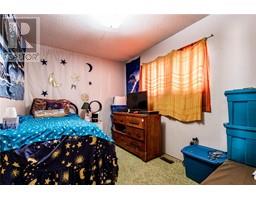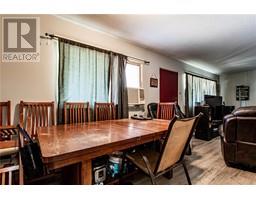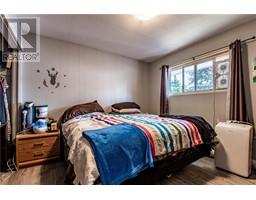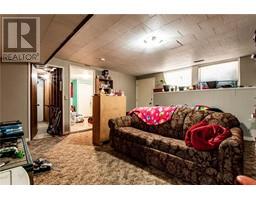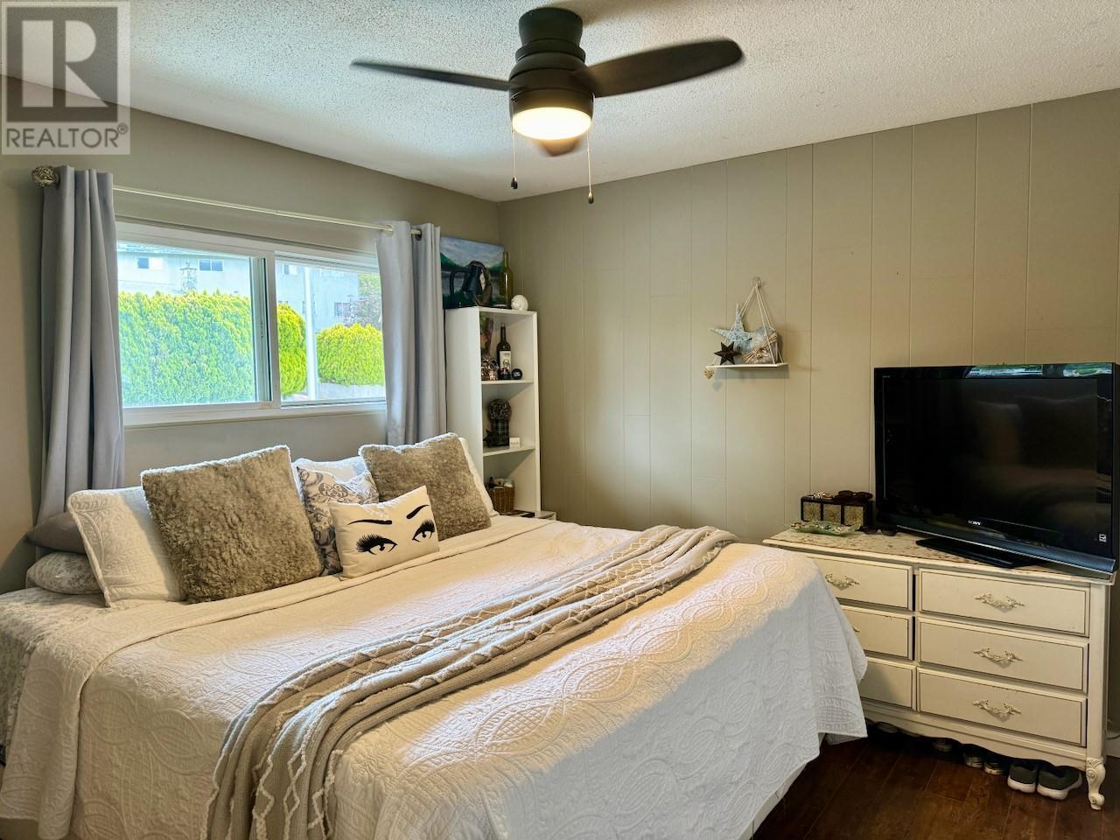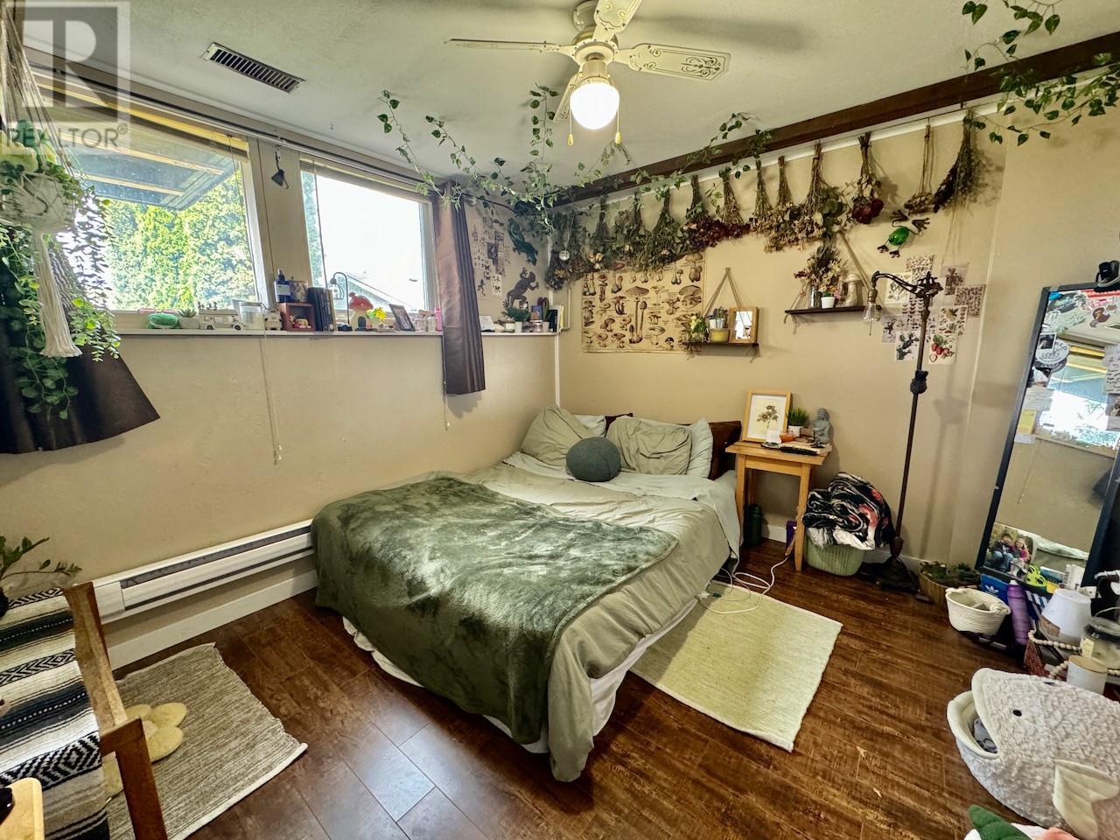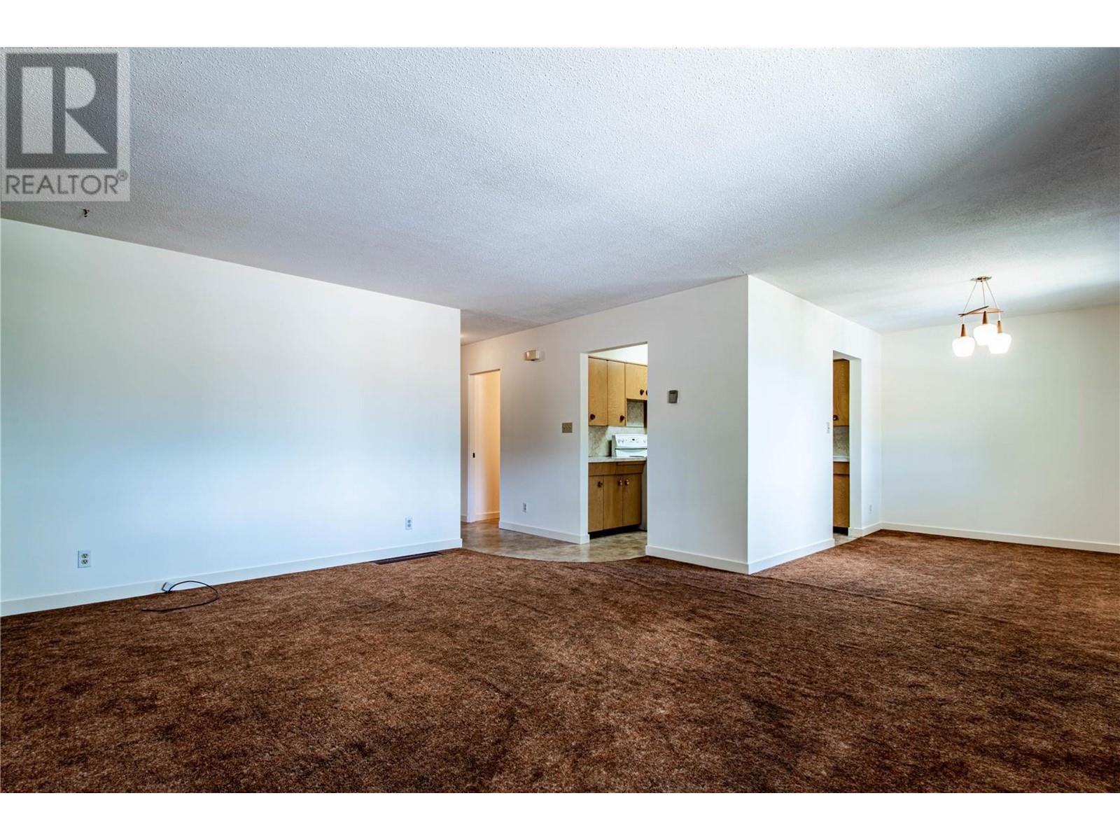3706 22 Street, Vernon, British Columbia V1T 4J1 (26961689)
3706 22 Street Vernon, British Columbia V1T 4J1
Interested?
Contact us for more information

Justin Vanderham
Personal Real Estate Corporation
https://www.youtube.com/embed/3KzoZ8UmEkE
https://www.youtube.com/embed/fpFigKQSzCo
www.3pr.ca/
https://www.facebook.com/JustinVanderhamRealtor
4201-27th Street
Vernon, British Columbia V1T 4Y3
(250) 503-2246
(250) 503-2267
www.3pr.ca/
$1,380,000
Very rare offering! A legal 4-plex on two titles in East Hill cul-de-sac! Offered at just over 6% cap rate with potential for 7-8%. Units are approximately 1,700' each, and currently are 2-3 bedrooms, 1-2 bathrooms (with option of easily making all units 3 bed 2 full baths) with covered balconies, semi open layouts, and easy access to lower floor from the backyard. Each unit has separate laundry. Plenty of parking on the large 0.32 acre lot. Unbeatable location minutes to parks, schools, and all amenities! (id:26472)
Property Details
| MLS® Number | 10315387 |
| Property Type | Single Family |
| Neigbourhood | East Hill |
| Features | One Balcony |
| Parking Space Total | 10 |
Building
| Bathroom Total | 6 |
| Bedrooms Total | 11 |
| Basement Type | Full |
| Constructed Date | 1970 |
| Cooling Type | Wall Unit, Window Air Conditioner |
| Half Bath Total | 1 |
| Heating Type | Forced Air, See Remarks |
| Roof Material | Asphalt Shingle |
| Roof Style | Unknown |
| Stories Total | 2 |
| Size Interior | 7016 Sqft |
| Type | Fourplex |
| Utility Water | Municipal Water |
Parking
| See Remarks |
Land
| Acreage | No |
| Fence Type | Fence |
| Sewer | Municipal Sewage System |
| Size Irregular | 0.32 |
| Size Total | 0.32 Ac|under 1 Acre |
| Size Total Text | 0.32 Ac|under 1 Acre |
| Zoning Type | Unknown |
Rooms
| Level | Type | Length | Width | Dimensions |
|---|---|---|---|---|
| Basement | Bedroom | ' x ' | ||
| Basement | Bedroom | ' x ' | ||
| Basement | Bedroom | ' x ' | ||
| Basement | Full Bathroom | Measurements not available | ||
| Basement | Partial Bathroom | Measurements not available | ||
| Main Level | Dining Room | ' x ' | ||
| Main Level | Dining Room | ' x ' | ||
| Main Level | Dining Room | ' x ' | ||
| Main Level | Dining Room | ' x ' | ||
| Main Level | Living Room | 15'1'' x 16'8'' | ||
| Main Level | Living Room | 15'1'' x 16'8'' | ||
| Main Level | Living Room | 15'1'' x 16'8'' | ||
| Main Level | Living Room | 15'1'' x 16'8'' | ||
| Main Level | Full Bathroom | Measurements not available | ||
| Main Level | Full Bathroom | Measurements not available | ||
| Main Level | Full Bathroom | Measurements not available | ||
| Main Level | Full Bathroom | Measurements not available | ||
| Main Level | Bedroom | ' x ' | ||
| Main Level | Bedroom | ' x ' | ||
| Main Level | Bedroom | ' x ' | ||
| Main Level | Bedroom | ' x ' | ||
| Main Level | Primary Bedroom | 11'0'' x 10'8'' | ||
| Main Level | Primary Bedroom | 11'0'' x 10'8'' | ||
| Main Level | Primary Bedroom | 11'0'' x 10'8'' | ||
| Main Level | Primary Bedroom | 11'0'' x 10'8'' | ||
| Main Level | Kitchen | 10'8'' x 8'3'' | ||
| Main Level | Kitchen | 10'8'' x 8'3'' | ||
| Main Level | Kitchen | 10'8'' x 8'3'' | ||
| Main Level | Kitchen | 10'8'' x 8'3'' |
https://www.realtor.ca/real-estate/26961689/3706-22-street-vernon-east-hill


