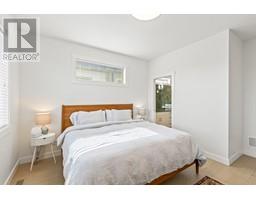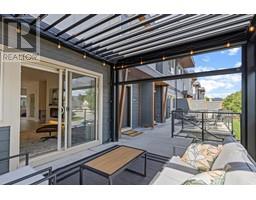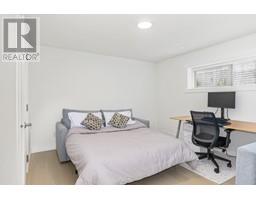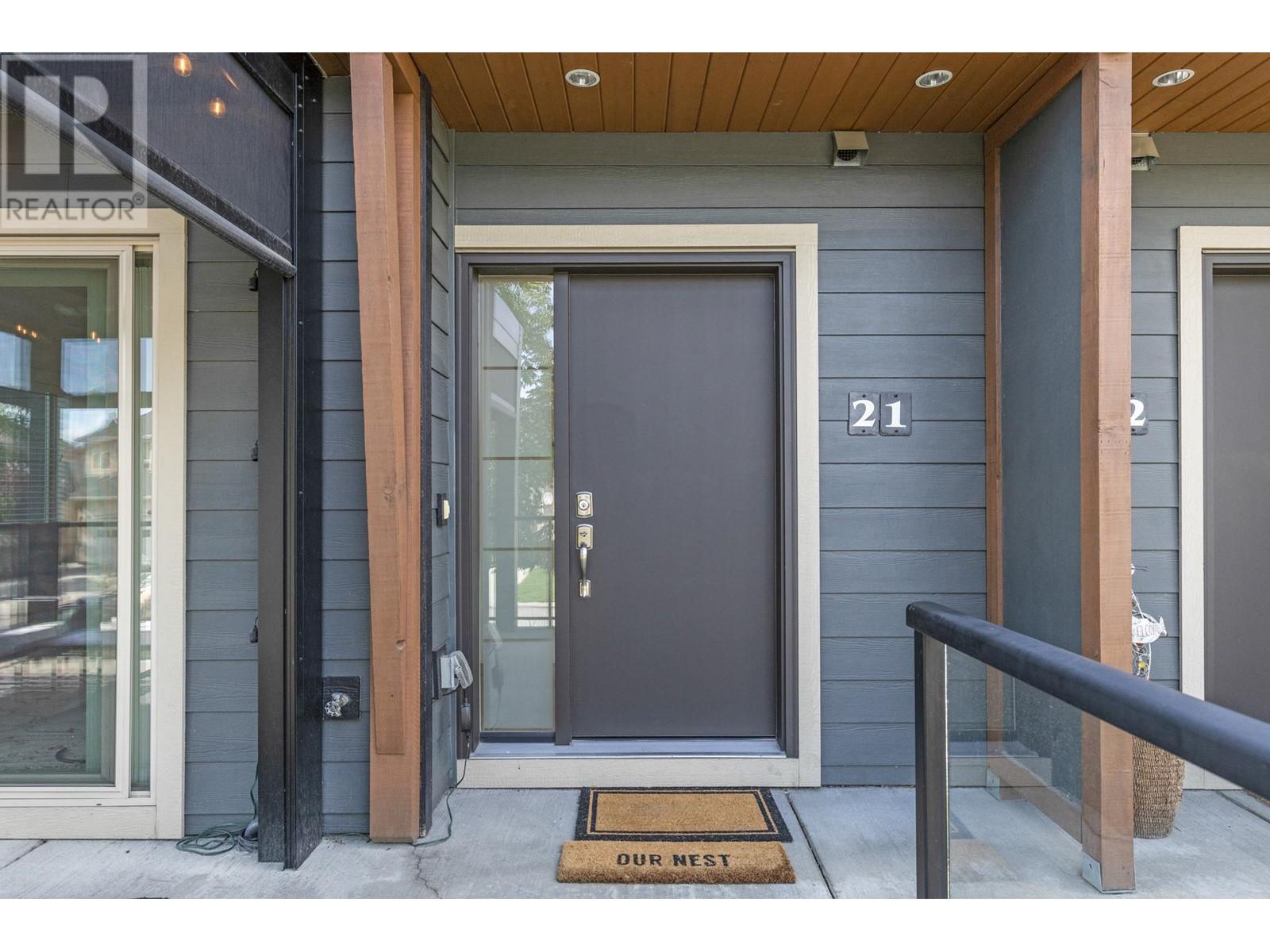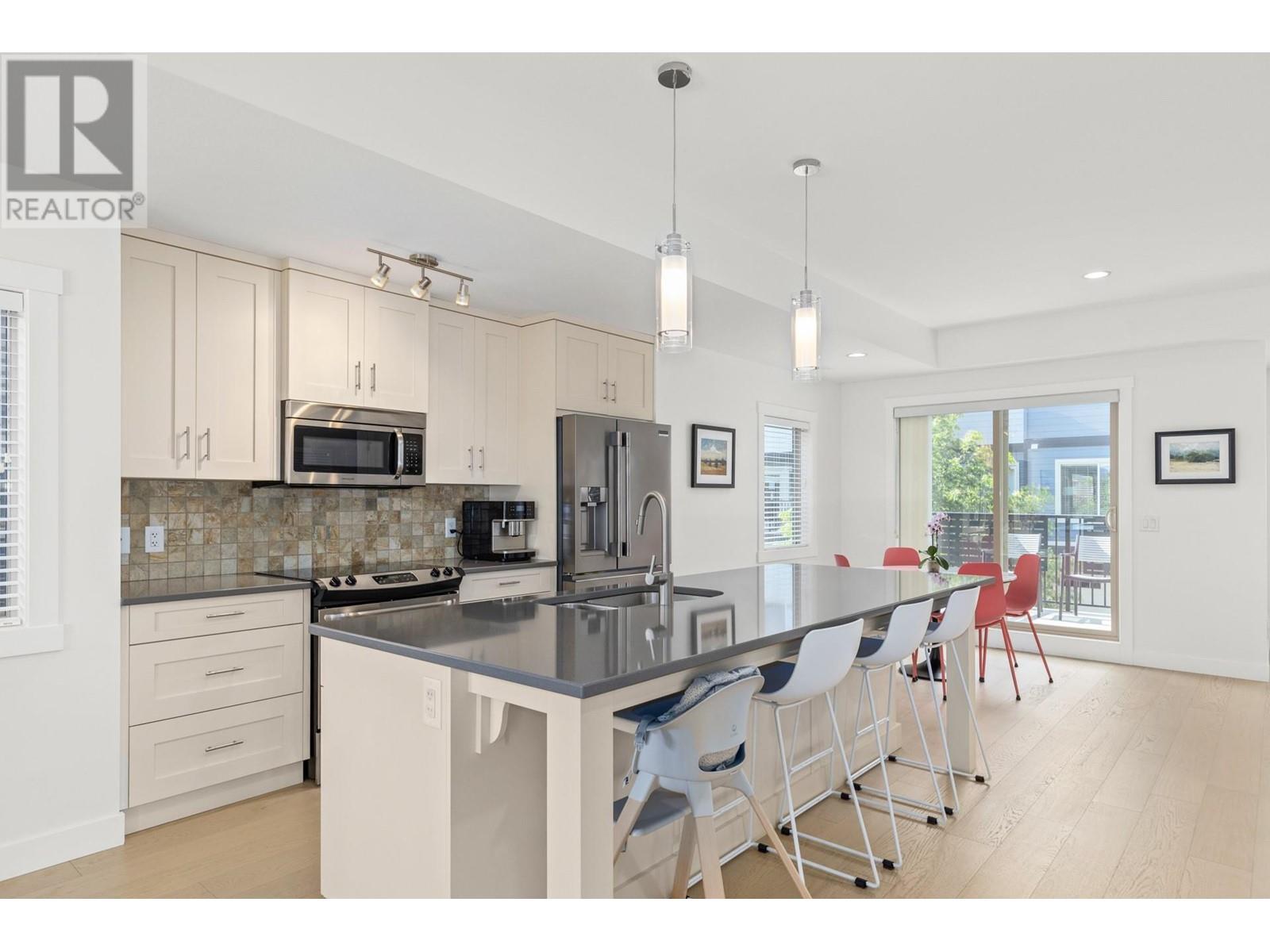3626 Mission Springs Drive Unit# 21, Kelowna, British Columbia V1W 5L1 (27010084)
3626 Mission Springs Drive Unit# 21 Kelowna, British Columbia V1W 5L1
Interested?
Contact us for more information
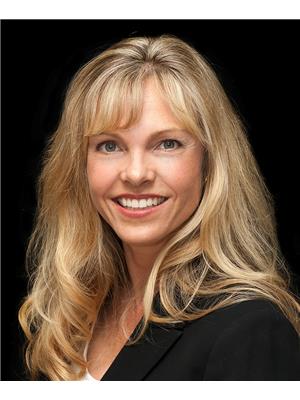
Tamara Terlesky
Personal Real Estate Corporation
terlesky.com/

100 - 1553 Harvey Avenue
Kelowna, British Columbia V1Y 6G1
(250) 717-5000
(250) 861-8462
$858,000Maintenance, Ground Maintenance, Property Management, Other, See Remarks, Recreation Facilities, Sewer, Waste Removal, Water
$412.59 Monthly
Maintenance, Ground Maintenance, Property Management, Other, See Remarks, Recreation Facilities, Sewer, Waste Removal, Water
$412.59 MonthlyPristine Townhome that feels more like a house! 3 bright spacious levels provide a quiet separation from the living area to the bedrooms. Luxurious updates inside & out include top of the line Suncoast Pergola Enclosure with automated screens & louvred roof at your Private walk up entry from Barnes Avenue. The front entrance greets you with high ceilings & warm neutral Decor grounded by the new sturdy Engineered Hardwood floor throughout the main living area ~ plush newer carpets on the stairwells for your added comfort & kid & pet traction from falling. Living Room with stylish electric Fireplace & mounted TV feature wall offer cozy ambience. Thoughtful designed Kitchen has an island for prep & entertaining with high quality light cabinetry & Quartz countertops. Host your family & friends in the ample Dining Room adjacent to 2nd patio with Gas BBQ hookups. Powder room on main level & extra open room for office, hobbies, pets or play area for young kids. Lower level has 4th bedroom or Media/Flex room where you can make noise & not disturb someone sleeping. Double garage has tons of space for sporting equipment & extra storage. Upstairs has huge Master bedroom with ensuite showcasing custom shower, walk-in closet + 2 more roomy bedrooms, full bathroom & laundry. Over $62,500. in original purchased upgrades! This Lower Mission home in Green Square in the quiet section is walking distance to Beaches, Parks, Schools, Bus, Shopping & all Amenities. Enjoy yardwork-FREE weekends! (id:26472)
Property Details
| MLS® Number | 10315078 |
| Property Type | Single Family |
| Neigbourhood | Lower Mission |
| Community Name | Green Square |
| Community Features | Rentals Allowed |
| Features | Central Island, Two Balconies |
| Parking Space Total | 4 |
| View Type | Mountain View, Valley View |
Building
| Bathroom Total | 3 |
| Bedrooms Total | 4 |
| Appliances | Refrigerator, Dishwasher, Dryer, Range - Electric, Microwave, Washer |
| Architectural Style | Split Level Entry |
| Basement Type | Partial |
| Constructed Date | 2015 |
| Construction Style Attachment | Attached |
| Construction Style Split Level | Other |
| Cooling Type | Central Air Conditioning |
| Exterior Finish | Composite Siding |
| Fire Protection | Sprinkler System-fire, Smoke Detector Only |
| Fireplace Fuel | Electric |
| Fireplace Present | Yes |
| Fireplace Type | Unknown |
| Flooring Type | Carpeted, Hardwood, Tile |
| Half Bath Total | 1 |
| Heating Type | Forced Air, See Remarks |
| Roof Material | Other |
| Roof Style | Unknown |
| Stories Total | 3 |
| Size Interior | 1966 Sqft |
| Type | Row / Townhouse |
| Utility Water | Municipal Water |
Parking
| Attached Garage | 2 |
Land
| Acreage | No |
| Landscape Features | Underground Sprinkler |
| Sewer | Municipal Sewage System |
| Size Total Text | Under 1 Acre |
| Zoning Type | Unknown |
Rooms
| Level | Type | Length | Width | Dimensions |
|---|---|---|---|---|
| Second Level | Primary Bedroom | 13'1'' x 14'8'' | ||
| Second Level | Bedroom | 10'5'' x 10'8'' | ||
| Second Level | Bedroom | 9'4'' x 11'4'' | ||
| Second Level | 4pc Ensuite Bath | 9'3'' x 11'0'' | ||
| Second Level | 4pc Bathroom | 5'0'' x 7'10'' | ||
| Basement | Bedroom | 12'7'' x 12'10'' | ||
| Basement | Other | 20'3'' x 26'6'' | ||
| Basement | Utility Room | 8'0'' x 5'1'' | ||
| Basement | Den | 12'7'' x 12'10'' | ||
| Main Level | Living Room | 13'1'' x 12'6'' | ||
| Main Level | Kitchen | 15'2'' x 13'5'' | ||
| Main Level | Family Room | 9'8'' x 11'6'' | ||
| Main Level | Dining Room | 10'7'' x 6'7'' | ||
| Main Level | 2pc Bathroom | 4'11'' x 5'3'' |
https://www.realtor.ca/real-estate/27010084/3626-mission-springs-drive-unit-21-kelowna-lower-mission

















