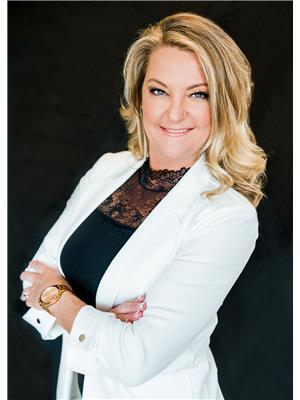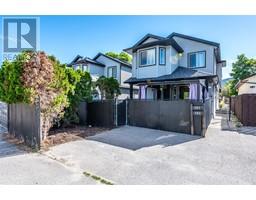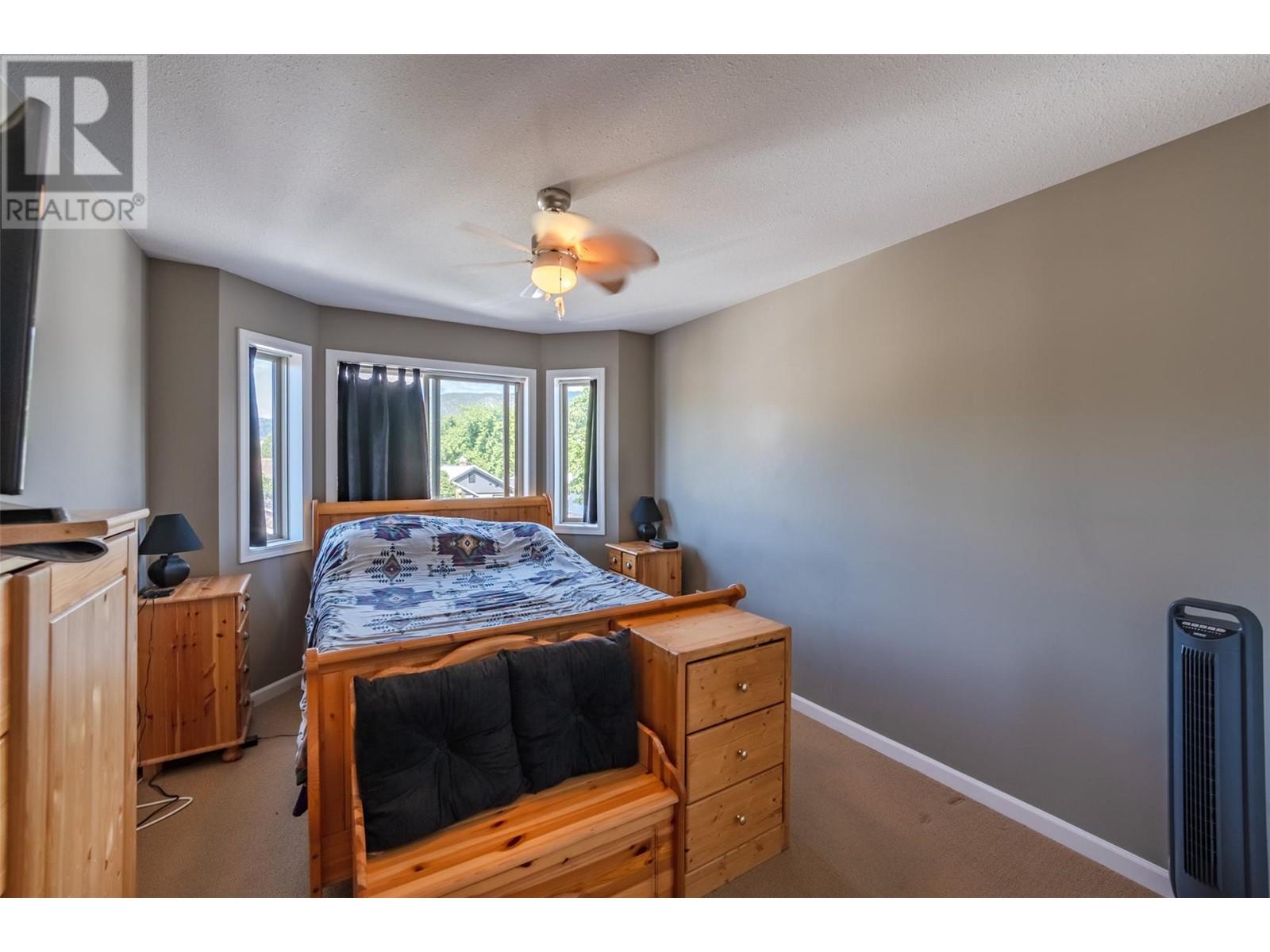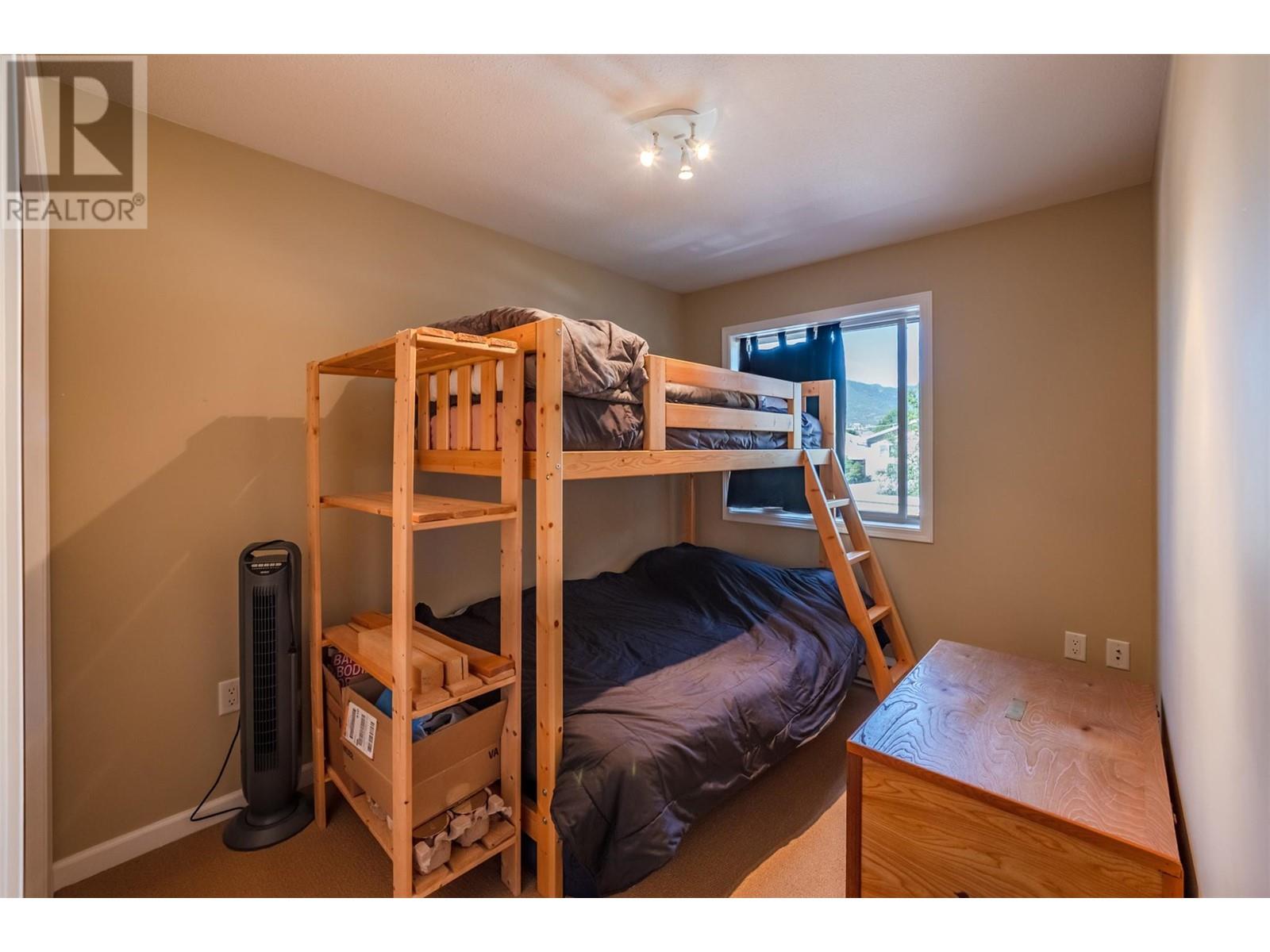361 Brunswick Street Unit# 102, Penticton, British Columbia V2A 5R2 (27071661)
361 Brunswick Street Unit# 102 Penticton, British Columbia V2A 5R2
Interested?
Contact us for more information

Tammy Kozari

484 Main Street
Penticton, British Columbia V2A 5C5
(250) 493-2244
(250) 492-6640
$519,900
LOVELY, half duplex built by Blackhawk Construction in 2006. The main floor has a nice size kitchen that looks into the living room and dining room area with patio door onto a fenced backyard with a nice cover patio with Gazebo. There is also a 2 pc bathroom on the main and laundry room. The upper floor has a generous sized primary bedroom plus 2 additional bedrooms for your children or your guests. There is also a spacious landing area at the top of the upper floor perfect for a office, craft or play room. The location is very convenient being walking distance to downtown shops, breweries, Okanagan Lake, the South Okanagan Events Centre and Casino, and the popular Penticton Farmers Market! (id:26472)
Property Details
| MLS® Number | 10317623 |
| Property Type | Single Family |
| Neigbourhood | Main North |
| Community Features | Pets Allowed, Rentals Allowed |
| Parking Space Total | 1 |
Building
| Bathroom Total | 2 |
| Bedrooms Total | 3 |
| Appliances | Range, Refrigerator, Dishwasher, Dryer, Oven, Washer |
| Basement Type | Crawl Space |
| Constructed Date | 2006 |
| Cooling Type | See Remarks |
| Exterior Finish | Vinyl Siding |
| Half Bath Total | 1 |
| Heating Fuel | Electric |
| Heating Type | Baseboard Heaters |
| Roof Material | Asphalt Shingle |
| Roof Style | Unknown |
| Stories Total | 2 |
| Size Interior | 1078 Sqft |
| Type | Duplex |
| Utility Water | Municipal Water |
Parking
| See Remarks | |
| Other |
Land
| Acreage | No |
| Sewer | Municipal Sewage System |
| Size Total Text | Under 1 Acre |
| Zoning Type | Residential |
Rooms
| Level | Type | Length | Width | Dimensions |
|---|---|---|---|---|
| Second Level | 4pc Bathroom | Measurements not available | ||
| Second Level | Bedroom | 10'2'' x 8'4'' | ||
| Second Level | Bedroom | 9' x 8' | ||
| Second Level | Primary Bedroom | 13' x 10' | ||
| Second Level | 2pc Bathroom | Measurements not available | ||
| Main Level | Laundry Room | 6'8'' x 5'6'' | ||
| Main Level | Living Room | 17'7'' x 10'8'' | ||
| Main Level | Dining Room | 9'4'' x 8'4'' | ||
| Main Level | Kitchen | 8' x 8' |
https://www.realtor.ca/real-estate/27071661/361-brunswick-street-unit-102-penticton-main-north








































