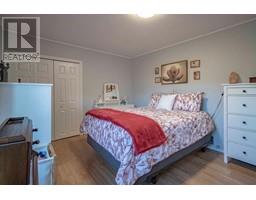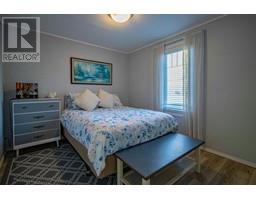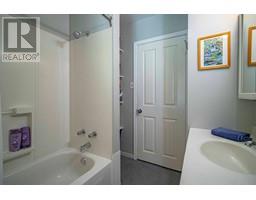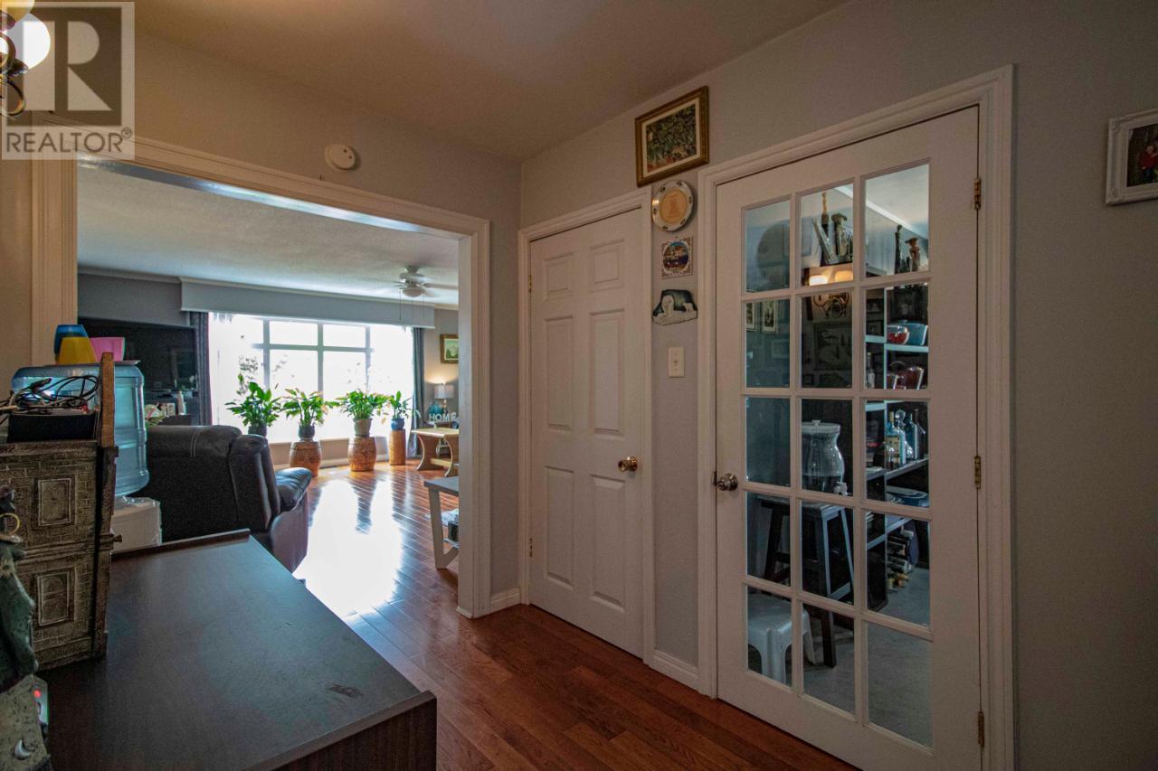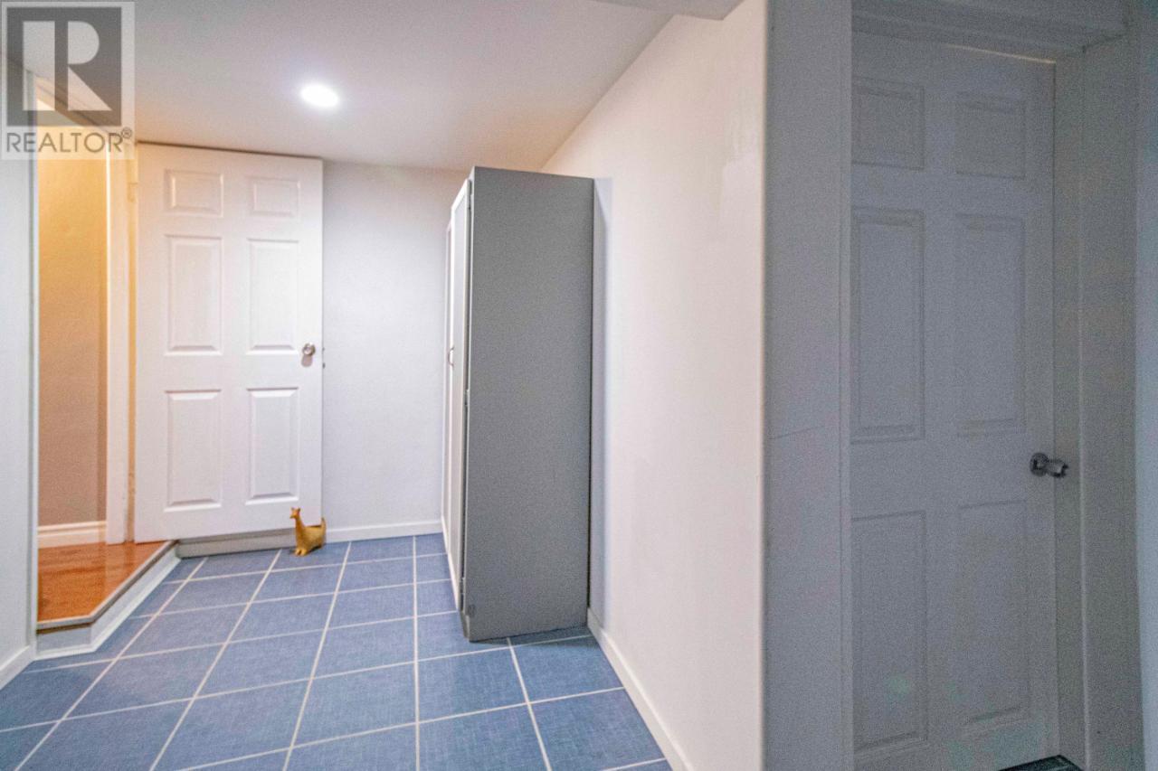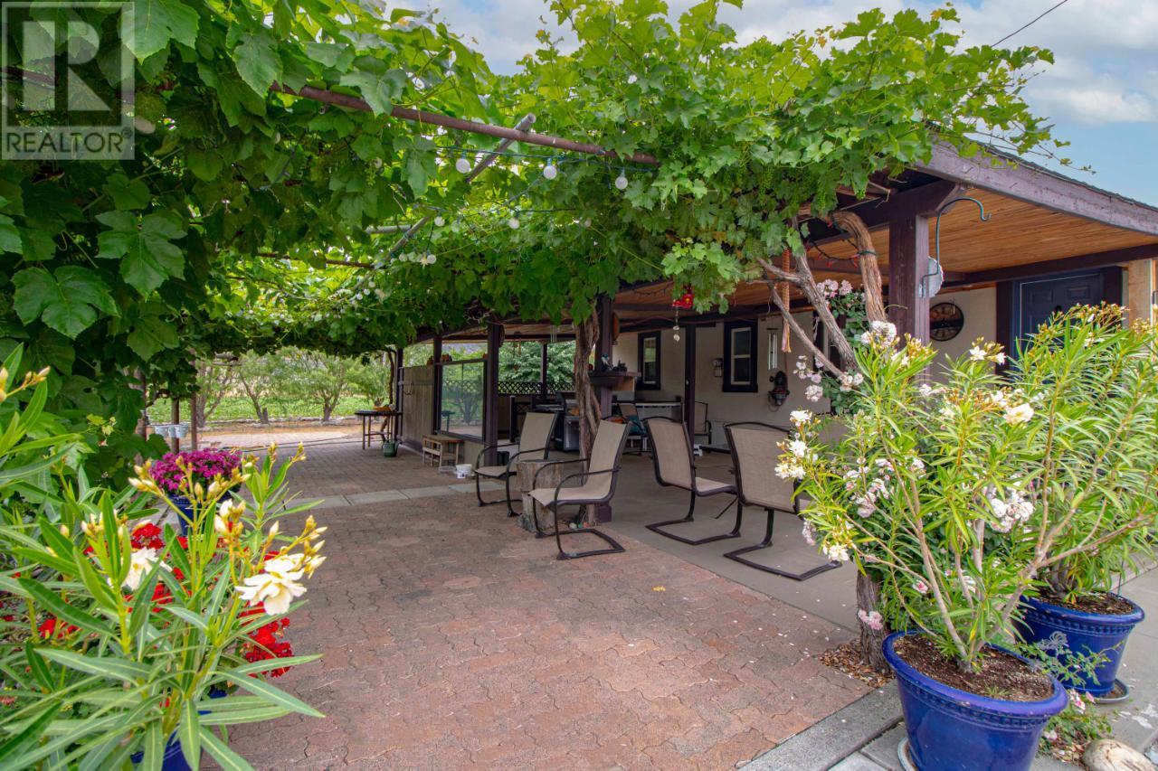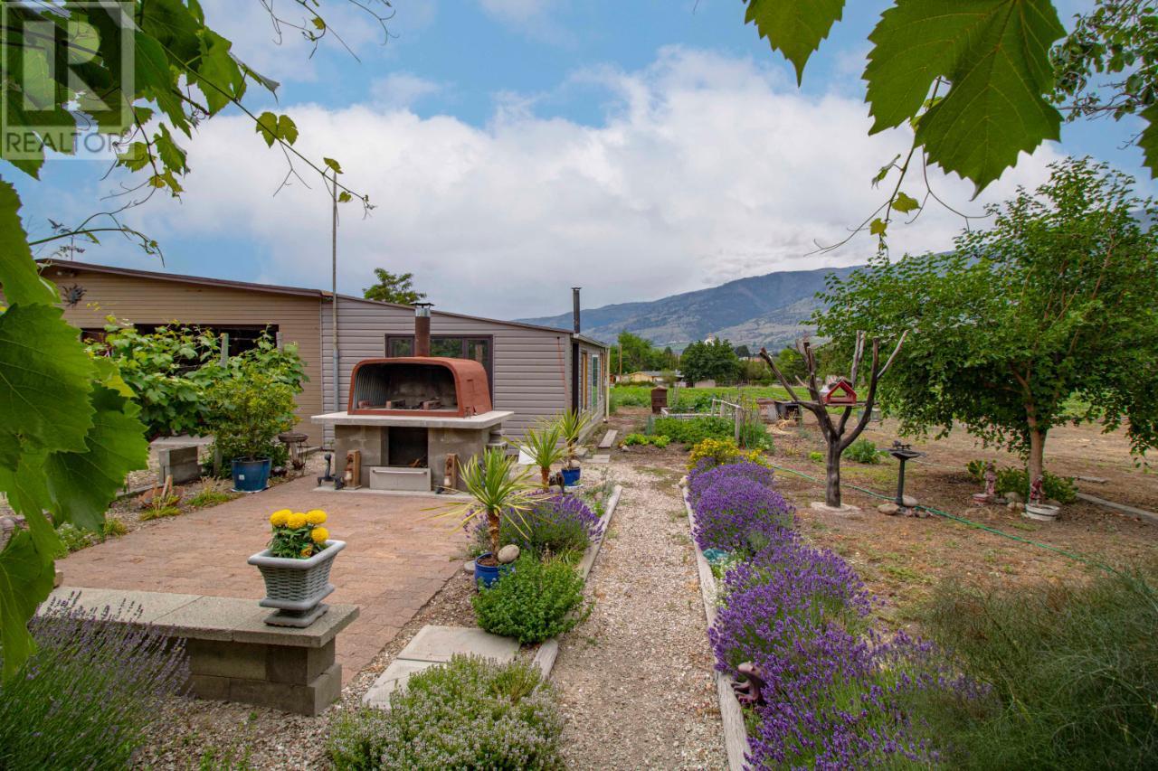357 Road 1, Oliver, British Columbia V0H 1T9 (27010762)
357 Road 1 Oliver, British Columbia V0H 1T9
Interested?
Contact us for more information

Jaclyn Kinrade
www.livingintheokanagan.com/
www.facebook.com/mikeandjaclyn
www.linkedin.com/pub/mike-i-jaclyn-k/28/812/a99
www.twitter.com/mikeandjaclyn

484 Main Street
Penticton, British Columbia V2A 5C5
(250) 493-2244
(250) 492-6640

Mike Ingraham
www.livingintheokanagan.com/
www.facebook.com/mikeandjaclyn
www.linkedin.com/pub/mike-i-jaclyn-k/28/812/a99
www.twitter.com/mikeandjaclyn

484 Main Street
Penticton, British Columbia V2A 5C5
(250) 493-2244
(250) 492-6640
$989,000
Listed for the first time under $1 million, this is unbeatable value based on the sale of the neighbouring property May 31 for $357,143/acre! Unlike that property with no irrigation and buildings that required considerable renovation, this 2.6 acre property has a well maintained rancher-style house with full basement and partial 2nd level, irrigation, and a large garage/warehouse with dedicated cooler, greenhouse and animal coop. Set back off the street, the home and property are very private and offer a large carport that doubles as an outdoor living space with a grape covered pergola attached. Custom-built forno oven is designed for backyard entertaining. Irrigated gardens and fruit trees complete the package. Central location on the edge of Oliver across from Oliver Place Mall with Canadian Tire. Excellent exposure for an agri-based business. (id:26472)
Property Details
| MLS® Number | 10316310 |
| Property Type | Single Family |
| Neigbourhood | Oliver Rural |
| Amenities Near By | Shopping |
| Community Features | Rural Setting |
| Features | Level Lot, Private Setting |
| Parking Space Total | 2 |
| View Type | Mountain View |
Building
| Bathroom Total | 2 |
| Bedrooms Total | 4 |
| Appliances | Range, Refrigerator, Dryer, Washer |
| Basement Type | Full |
| Constructed Date | 1950 |
| Construction Style Attachment | Detached |
| Exterior Finish | Stucco |
| Heating Type | Forced Air, See Remarks |
| Roof Material | Asphalt Shingle |
| Roof Style | Unknown |
| Stories Total | 2 |
| Size Interior | 2828 Sqft |
| Type | House |
| Utility Water | Municipal Water |
Parking
| Carport | |
| Detached Garage | 1 |
Land
| Access Type | Easy Access |
| Acreage | Yes |
| Fence Type | Fence |
| Land Amenities | Shopping |
| Landscape Features | Landscaped, Level, Underground Sprinkler |
| Sewer | Septic Tank |
| Size Irregular | 2.6 |
| Size Total | 2.6 Ac|1 - 5 Acres |
| Size Total Text | 2.6 Ac|1 - 5 Acres |
| Zoning Type | Unknown |
Rooms
| Level | Type | Length | Width | Dimensions |
|---|---|---|---|---|
| Second Level | Games Room | 35'3'' x 10'7'' | ||
| Basement | Utility Room | 14'5'' x 6'5'' | ||
| Basement | Recreation Room | 23'1'' x 11'11'' | ||
| Basement | Laundry Room | 10'11'' x 8'3'' | ||
| Basement | Bedroom | 16'0'' x 11'0'' | ||
| Basement | 3pc Bathroom | Measurements not available | ||
| Main Level | Primary Bedroom | 14'8'' x 10'8'' | ||
| Main Level | Living Room | 17'5'' x 17'5'' | ||
| Main Level | Kitchen | 14'0'' x 11'0'' | ||
| Main Level | Foyer | 13'4'' x 6'6'' | ||
| Main Level | Dining Nook | 18'2'' x 6'6'' | ||
| Main Level | Bedroom | 10'9'' x 9'6'' | ||
| Main Level | Bedroom | 10'6'' x 7'8'' | ||
| Main Level | 4pc Bathroom | Measurements not available |
https://www.realtor.ca/real-estate/27010762/357-road-1-oliver-oliver-rural

















