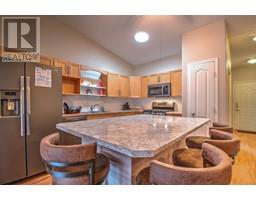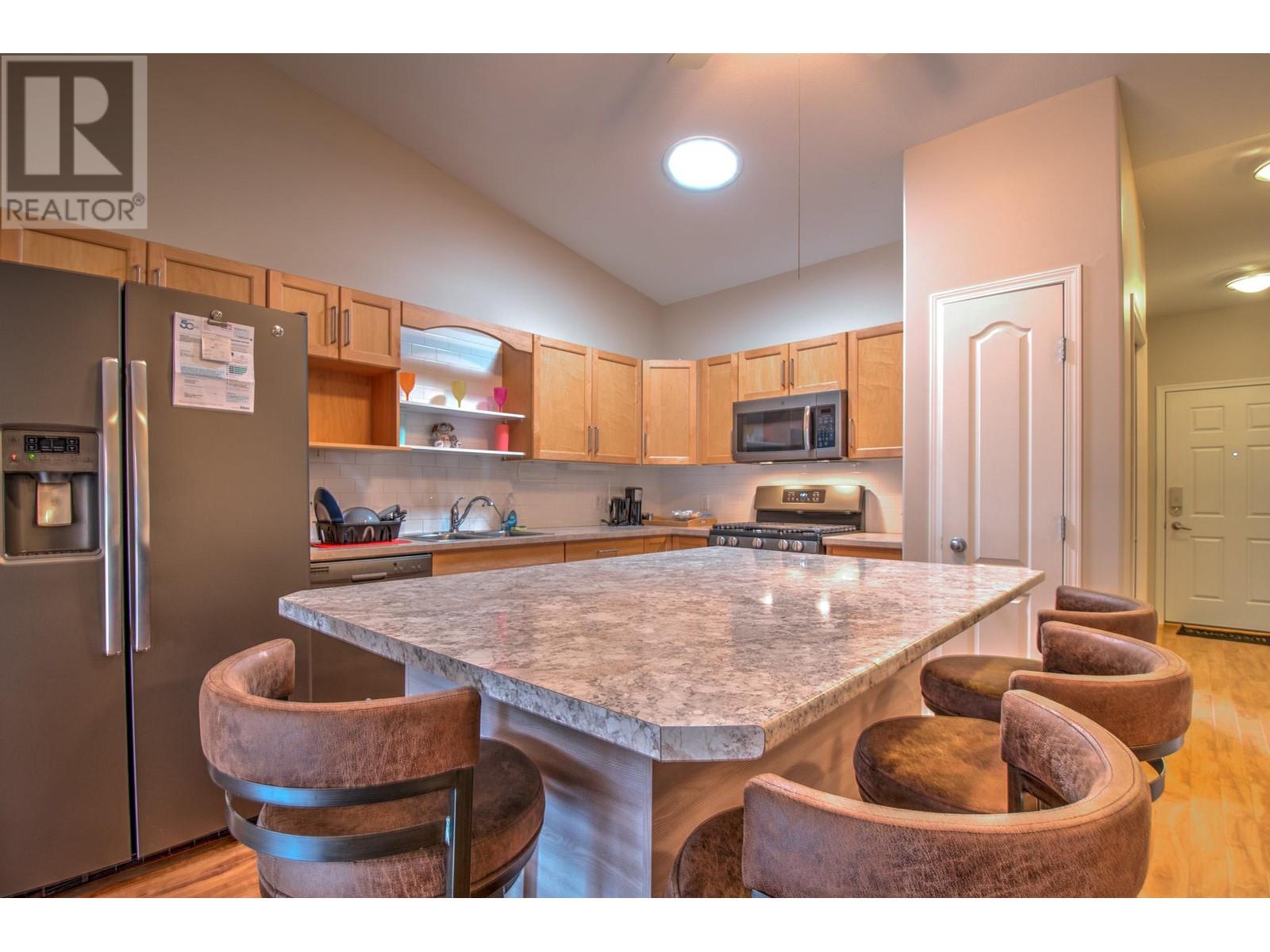3508 24 Avenue Unit# 9, Vernon, British Columbia V1T 1L8 (27083997)
3508 24 Avenue Unit# 9 Vernon, British Columbia V1T 1L8
Interested?
Contact us for more information

Randy Repchuk
106 - 460 Doyle Avenue
Kelowna, British Columbia V1Y 0C2
(778) 760-9073
https://www.2percentinterior.ca/
$469,900Maintenance,
$195 Monthly
Maintenance,
$195 MonthlyThe Creeks in Vernon all ground level living, no stairs, Upgraded in 2018 with new flooring , large island, new paint throughout (2023)., HWT 2023 as well . Well maintained property with records. Skylight in kitchen for extra daylight on the oversized kitchen island with newer laminate countertops, vaulted ceilings, and a nice private patio to enjoy the warm summer evenings. This well cared for unit has 2 bedrooms and one bathroom and an excellent open floorplan. All new appliances (2018) including a gas range. (id:26472)
Property Details
| MLS® Number | 10317819 |
| Property Type | Single Family |
| Neigbourhood | Mission Hill |
| Community Name | The Creeks |
| Community Features | Rentals Not Allowed |
| Parking Space Total | 1 |
Building
| Bathroom Total | 1 |
| Bedrooms Total | 2 |
| Appliances | Refrigerator, Dishwasher, Dryer, Range - Gas, Microwave, Washer |
| Architectural Style | Ranch |
| Basement Type | Crawl Space |
| Constructed Date | 2005 |
| Construction Style Attachment | Attached |
| Cooling Type | Central Air Conditioning |
| Exterior Finish | Vinyl Siding |
| Fire Protection | Smoke Detector Only |
| Flooring Type | Laminate, Vinyl |
| Heating Type | Forced Air, See Remarks |
| Roof Material | Asphalt Shingle |
| Roof Style | Unknown |
| Stories Total | 1 |
| Size Interior | 1025 Sqft |
| Type | Row / Townhouse |
| Utility Water | Municipal Water |
Parking
| Attached Garage | 1 |
Land
| Acreage | No |
| Landscape Features | Underground Sprinkler |
| Sewer | Municipal Sewage System |
| Size Total Text | Under 1 Acre |
| Zoning Type | Unknown |
Rooms
| Level | Type | Length | Width | Dimensions |
|---|---|---|---|---|
| Main Level | Laundry Room | 8'0'' x 5'1'' | ||
| Main Level | Full Bathroom | 8'8'' x 5'0'' | ||
| Main Level | Bedroom | 9'0'' x 9'11'' | ||
| Main Level | Primary Bedroom | 15'5'' x 12'1'' | ||
| Main Level | Kitchen | 13'0'' x 13'6'' | ||
| Main Level | Living Room | 16'0'' x 14'10'' |
https://www.realtor.ca/real-estate/27083997/3508-24-avenue-unit-9-vernon-mission-hill














































