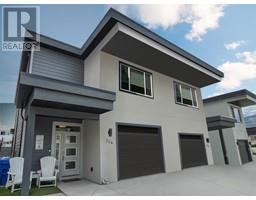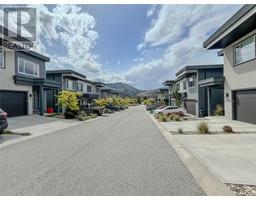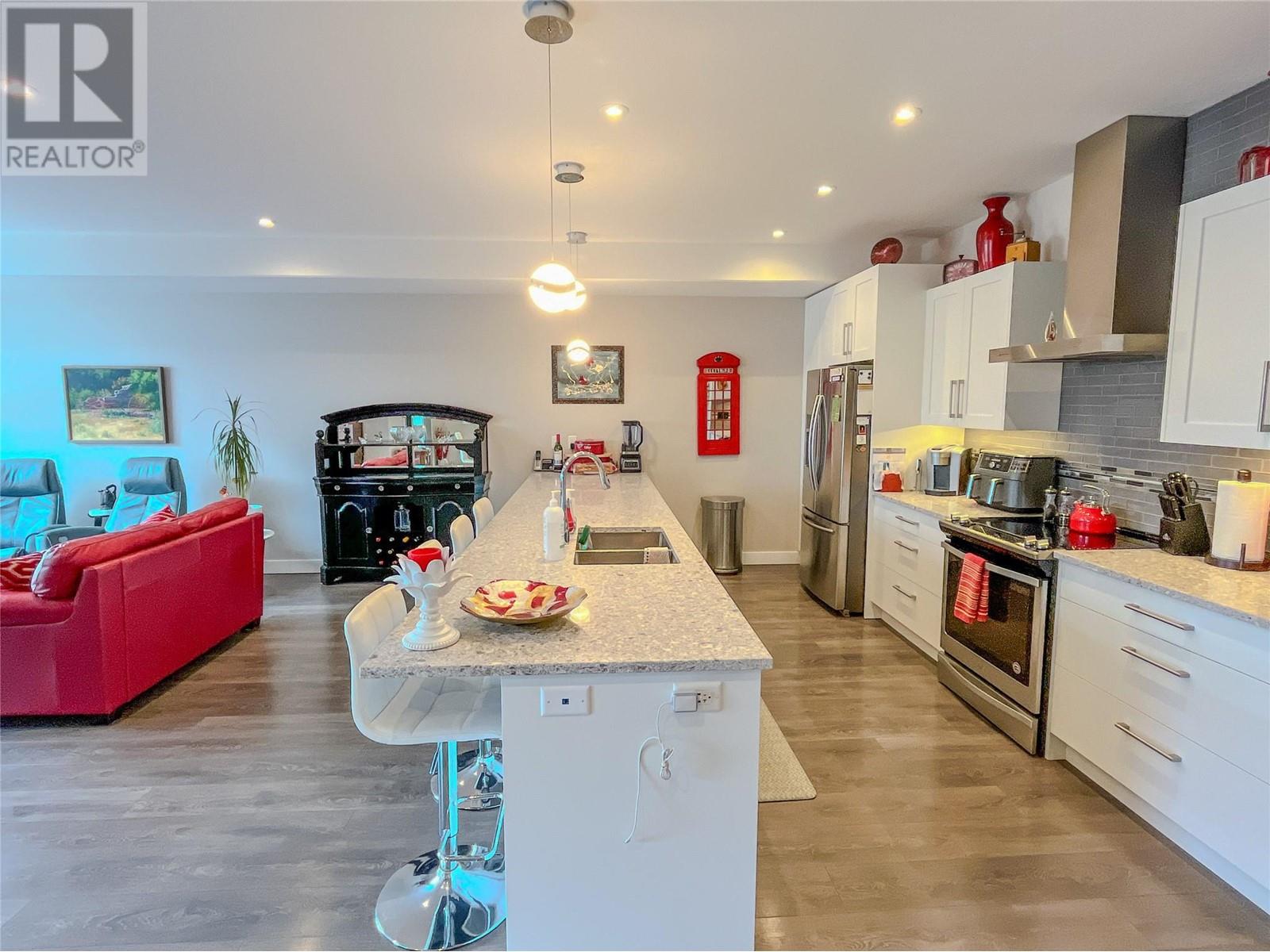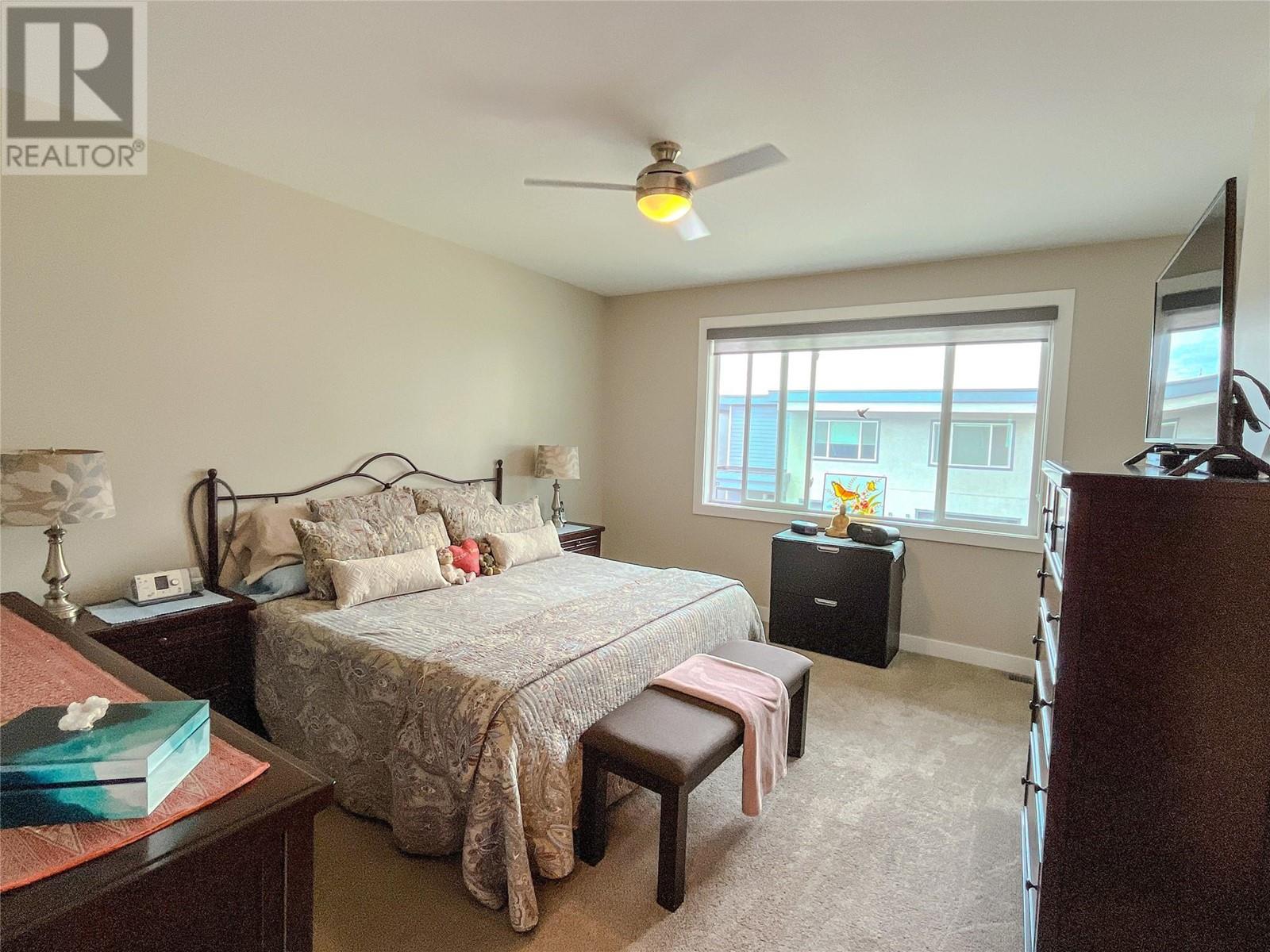3402 South Main Street Unit# 116, Penticton, British Columbia V2A 0B6 (26970865)
3402 South Main Street Unit# 116 Penticton, British Columbia V2A 0B6
Interested?
Contact us for more information
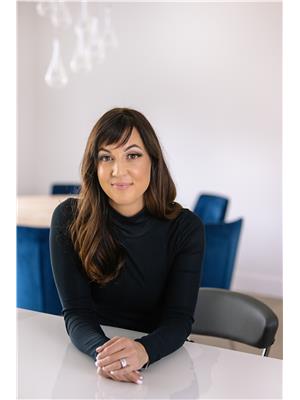
Lori J. Lancaster
Personal Real Estate Corporation
www.lorilancaster.com/

302 Eckhardt Avenue West
Penticton, British Columbia V2A 2A9
(250) 492-2266
(250) 492-3005
$779,000Maintenance,
$254.21 Monthly
Maintenance,
$254.21 MonthlyModern 3 bedroom 3 bath townhome just minutes to Skaha Beach. Enjoy the spaciousness of this 2160 sq ft home. Walk right into open concept plan with a large kitchen and walk in pantry, quartz counters, lots of cabinets and large island for entertaining or food prep. Upstairs you will notice that every room is extremely spacious. Take advantage of the 15' x 12' primary bedroom with a large ensuite and 8' x 8' walk in closet. The second bedroom is 13' x 12' in size with another walk in closet and the 3rd bedroom is 11' x 11' making this home enjoyable for your whole family. The home comes with an over sized single garage, covered patio, gas BBQ hookup and hot tub. Enjoy the low maintenance fenced backyard with high end artificial turf. The backyard faces the south which will provide you the opportunity to enjoy the Okanagan sun. High efficiency heating, air conditioning, stainless steel appliances . No short term rentals or age restrictions and pets welcome. Monthly strata fee $254.21 (id:26472)
Property Details
| MLS® Number | 10315477 |
| Property Type | Single Family |
| Neigbourhood | Main South |
| Amenities Near By | Golf Nearby, Airport, Recreation, Schools, Shopping |
| Community Features | Pets Allowed, Rentals Allowed |
| Parking Space Total | 1 |
Building
| Bathroom Total | 3 |
| Bedrooms Total | 3 |
| Appliances | Range, Refrigerator, Dishwasher, Dryer, Microwave, Washer |
| Constructed Date | 2018 |
| Construction Style Attachment | Attached |
| Cooling Type | Central Air Conditioning |
| Exterior Finish | Stucco, Composite Siding |
| Half Bath Total | 1 |
| Heating Type | Forced Air, See Remarks |
| Stories Total | 2 |
| Size Interior | 2160 Sqft |
| Type | Row / Townhouse |
| Utility Water | Municipal Water |
Parking
| See Remarks | |
| Attached Garage | 1 |
Land
| Access Type | Easy Access |
| Acreage | No |
| Fence Type | Fence |
| Land Amenities | Golf Nearby, Airport, Recreation, Schools, Shopping |
| Landscape Features | Underground Sprinkler |
| Sewer | Municipal Sewage System |
| Size Total Text | Under 1 Acre |
| Zoning Type | Unknown |
Rooms
| Level | Type | Length | Width | Dimensions |
|---|---|---|---|---|
| Second Level | Primary Bedroom | 15'0'' x 12'0'' | ||
| Second Level | Full Bathroom | Measurements not available | ||
| Second Level | Full Ensuite Bathroom | Measurements not available | ||
| Second Level | Bedroom | 11'0'' x 11'0'' | ||
| Second Level | Den | 8'0'' x 9'0'' | ||
| Second Level | Laundry Room | 8'0'' x 4'0'' | ||
| Second Level | Bedroom | 13'0'' x 12'0'' | ||
| Second Level | Other | 8'0'' x 8'0'' | ||
| Main Level | Kitchen | 14'0'' x 10'0'' | ||
| Main Level | Partial Bathroom | Measurements not available | ||
| Main Level | Foyer | 7'0'' x 10'0'' | ||
| Main Level | Living Room | 18'0'' x 14'0'' | ||
| Main Level | Dining Room | 11'0'' x 10'0'' |
https://www.realtor.ca/real-estate/26970865/3402-south-main-street-unit-116-penticton-main-south


