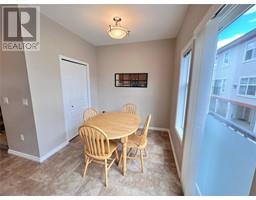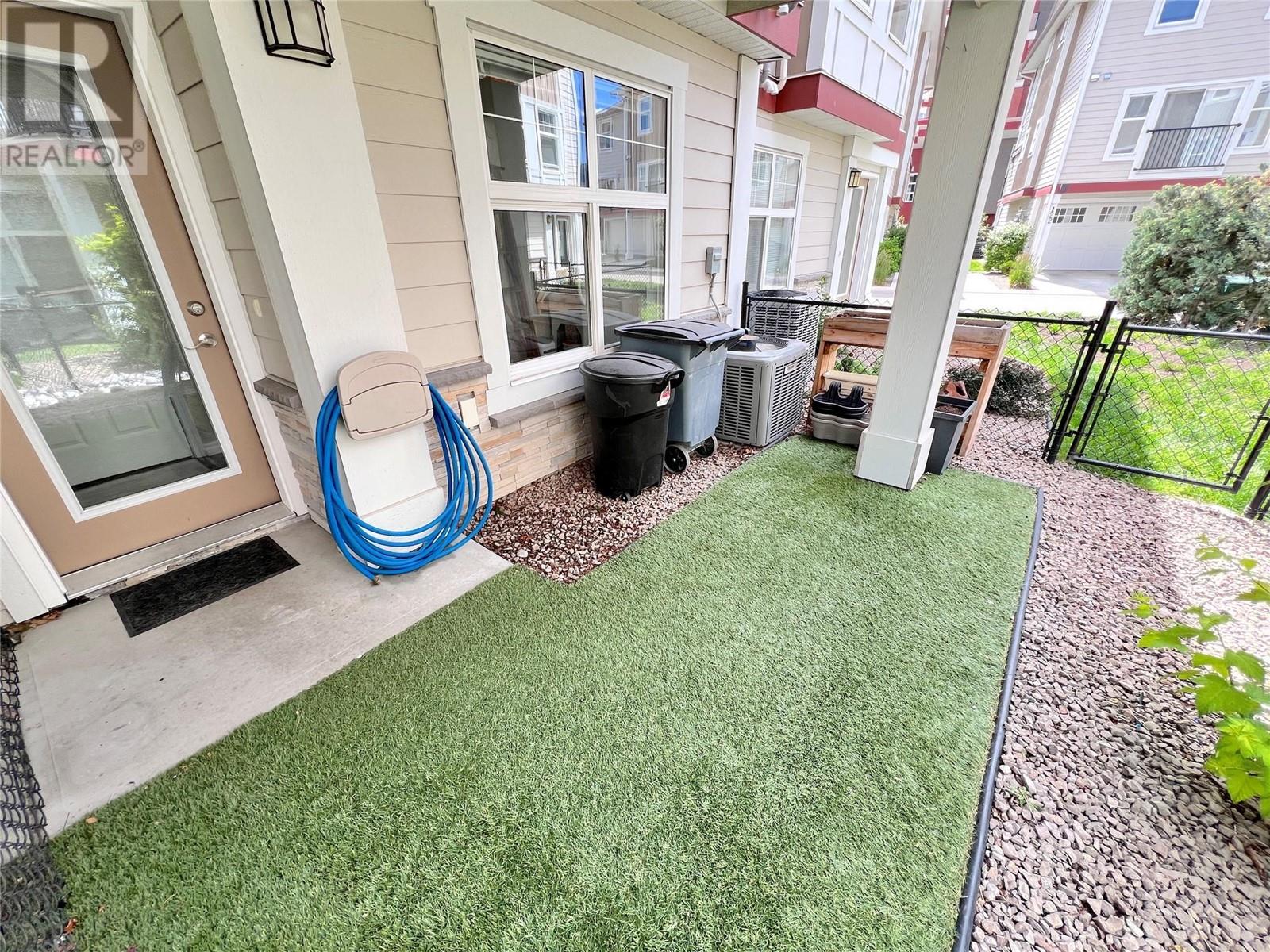3363 Wilson Street Unit# 129, Penticton, British Columbia V2A 9G7 (27026374)
3363 Wilson Street Unit# 129 Penticton, British Columbia V2A 9G7
Interested?
Contact us for more information

Mike Wood

645 Main Street
Penticton, British Columbia V2A 5C9
(833) 817-6506
(866) 263-9200
www.exprealty.ca/

Tricia Radcliffe

645 Main Street
Penticton, British Columbia V2A 5C9
(833) 817-6506
(866) 263-9200
www.exprealty.ca/
$499,900Maintenance, Reserve Fund Contributions, Ground Maintenance, Property Management, Other, See Remarks, Waste Removal
$301 Monthly
Maintenance, Reserve Fund Contributions, Ground Maintenance, Property Management, Other, See Remarks, Waste Removal
$301 MonthlyWelcome to your dream home in the heart of the Skaha Lake Villas community! This stunning 3-bedroom, 2.5-bathroom townhouse is perfect for families and pet lovers, offering a modern and comfortable living space in a newer complex. The townhouse features 3 bedrooms on the upper floor, including an ensuite. The bright living and dining area is great for entertaining and family gatherings, while the modern kitchen boasts stainless steel appliances and ample storage space. Outside, the patio and yard provide the perfect space for summer barbecues and outdoor relaxation. Additional highlights include a forced air natural gas furnace, central AC, and a single car garage. You'll enjoy the convenience of being just minutes away from a variety of shopping, schools, and public transit. For those who love the outdoors, Skaha Park and Beach are within walking distance, offering stunning lake views, sandy beaches, and recreational facilities. Don’t miss this opportunity to make Skaha Lake Villas your new home! (id:26472)
Property Details
| MLS® Number | 10316574 |
| Property Type | Single Family |
| Neigbourhood | Main South |
| Community Name | SKAHA LAKE VILLAS |
| Amenities Near By | Park, Recreation, Schools, Shopping |
| Community Features | Family Oriented, Pets Allowed With Restrictions |
| Parking Space Total | 1 |
| View Type | Mountain View |
Building
| Bathroom Total | 3 |
| Bedrooms Total | 3 |
| Appliances | Range, Refrigerator, Dishwasher, Dryer, Microwave, Washer |
| Constructed Date | 2016 |
| Construction Style Attachment | Attached |
| Cooling Type | Central Air Conditioning |
| Exterior Finish | Composite Siding |
| Fireplace Fuel | Gas |
| Fireplace Present | Yes |
| Fireplace Type | Unknown |
| Flooring Type | Mixed Flooring |
| Half Bath Total | 1 |
| Heating Type | Forced Air, See Remarks |
| Roof Material | Asphalt Shingle |
| Roof Style | Unknown |
| Stories Total | 3 |
| Size Interior | 1389 Sqft |
| Type | Row / Townhouse |
| Utility Water | Municipal Water |
Parking
| Attached Garage | 1 |
Land
| Acreage | No |
| Land Amenities | Park, Recreation, Schools, Shopping |
| Sewer | Municipal Sewage System |
| Size Total Text | Under 1 Acre |
| Zoning Type | Unknown |
Rooms
| Level | Type | Length | Width | Dimensions |
|---|---|---|---|---|
| Second Level | Living Room | 11'0'' x 20'0'' | ||
| Second Level | Kitchen | 12'0'' x 8'0'' | ||
| Second Level | Dining Room | 8'6'' x 8'0'' | ||
| Second Level | 2pc Bathroom | Measurements not available | ||
| Third Level | Primary Bedroom | 12'3'' x 10'10'' | ||
| Third Level | 3pc Ensuite Bath | Measurements not available | ||
| Third Level | Bedroom | 8'9'' x 8'5'' | ||
| Third Level | Bedroom | 8'6'' x 8'4'' | ||
| Third Level | 4pc Bathroom | Measurements not available | ||
| Main Level | Utility Room | 11'0'' x 10'6'' |
Utilities
| Electricity | Available |
| Natural Gas | Available |
| Telephone | Available |
https://www.realtor.ca/real-estate/27026374/3363-wilson-street-unit-129-penticton-main-south
























































