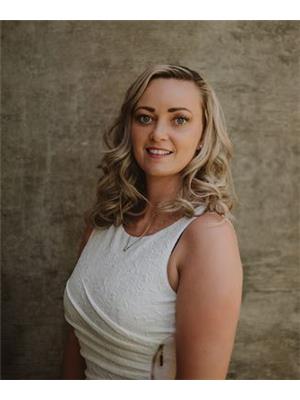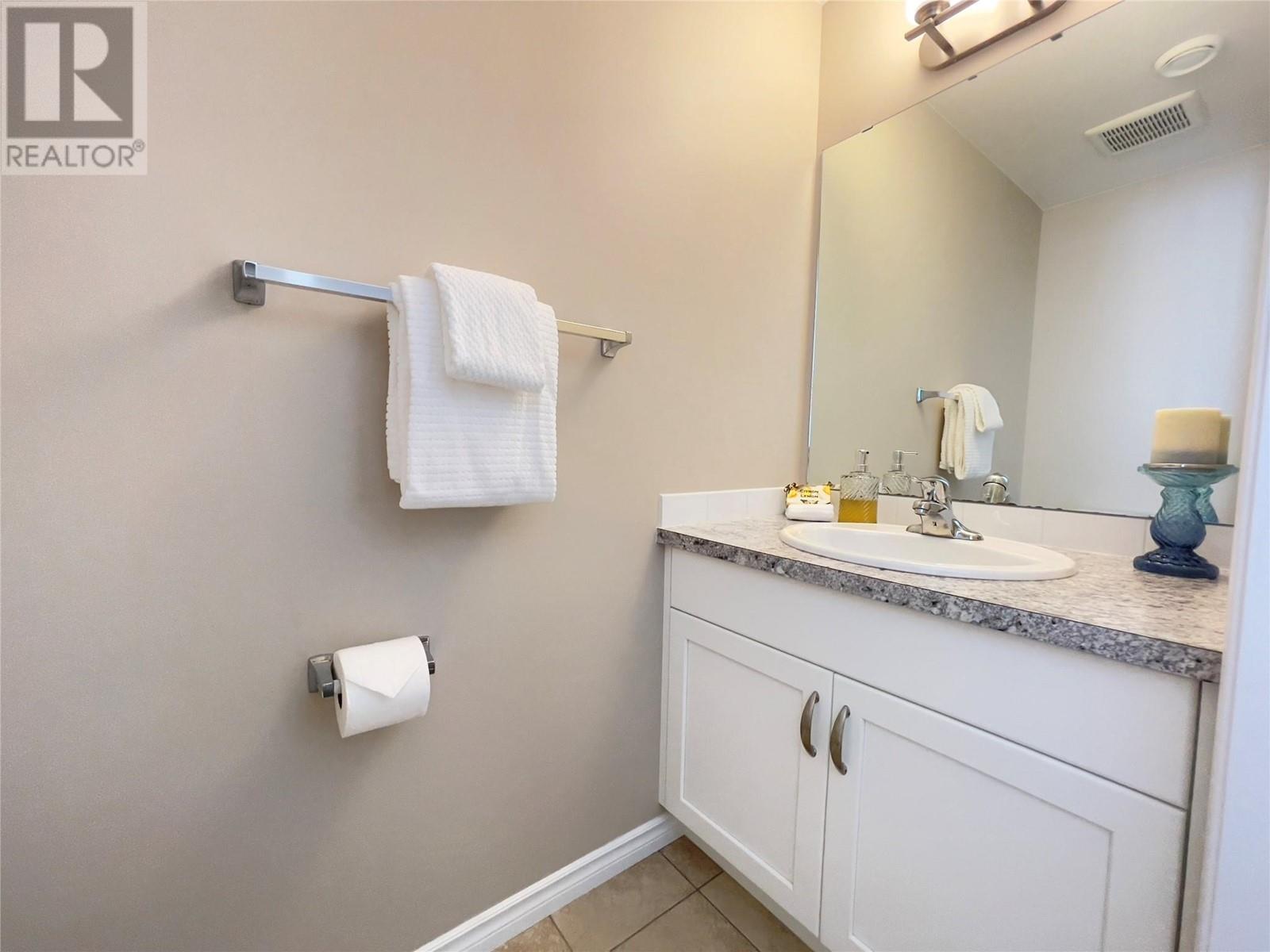3363 Wilson Street Unit# 113, Penticton, British Columbia V2A 9G7 (26981354)
3363 Wilson Street Unit# 113 Penticton, British Columbia V2A 9G7
Interested?
Contact us for more information

Gina De Roos

302 Eckhardt Avenue West
Penticton, British Columbia V2A 2A9
(250) 492-2266
(250) 492-3005

Ashley Lindquist
www.okanagan-group.ca/

302 Eckhardt Avenue West
Penticton, British Columbia V2A 2A9
(250) 492-2266
(250) 492-3005
$529,500Maintenance,
$297.20 Monthly
Maintenance,
$297.20 MonthlyWelcome to 113-3363 Wilson St, Penticton—a beautiful 3 bedroom, 3 bathroom townhouse boasting over 1,400 sq ft of well-maintained and thoughtfully designed living space. This residence offers a perfect blend of comfort and convenience. The property’s practical layout includes plenty of storage solutions to keep your space organized and clutter-free. Featuring wood cabinets and self-close cupboards in the kitchen and beautiful finishings throughout. This home has been lightly used, primarily 3-4 months annually, and has never been rented out, ensuring it remains in pristine condition. Enjoy the beauty of mountain views from your private patio—a serene spot for morning coffee or evening relaxation. Location is key, and this townhome is ideally situated. You're just a short stroll away from Skaha Lake's tranquil shores, offering ample opportunities for water activities or leisurely lakeside picnics. And families will appreciate the proximity to schools and shopping. This pet-friendly community imposes no age restrictions, making it an excellent choice for everyone from young families to retirees. Join us for our Open House on June 8, 2024 from 11am-12pm, or book a private showing 778.931.2226. (id:26472)
Property Details
| MLS® Number | 10314258 |
| Property Type | Single Family |
| Neigbourhood | Main South |
| Amenities Near By | Schools, Shopping |
| Community Features | Rentals Allowed |
| Parking Space Total | 1 |
| View Type | Mountain View |
Building
| Bathroom Total | 3 |
| Bedrooms Total | 3 |
| Appliances | Range, Refrigerator, Dishwasher, Dryer, Microwave, Washer |
| Constructed Date | 2016 |
| Construction Style Attachment | Attached |
| Cooling Type | Central Air Conditioning |
| Exterior Finish | Composite Siding |
| Fireplace Fuel | Gas |
| Fireplace Present | Yes |
| Fireplace Type | Unknown |
| Half Bath Total | 1 |
| Heating Type | Forced Air, See Remarks |
| Roof Material | Asphalt Shingle |
| Roof Style | Unknown |
| Stories Total | 3 |
| Size Interior | 1475 Sqft |
| Type | Row / Townhouse |
| Utility Water | Municipal Water |
Parking
| Attached Garage | 1 |
Land
| Acreage | No |
| Land Amenities | Schools, Shopping |
| Sewer | Municipal Sewage System |
| Size Total Text | Under 1 Acre |
| Zoning Type | Unknown |
Rooms
| Level | Type | Length | Width | Dimensions |
|---|---|---|---|---|
| Second Level | Primary Bedroom | 10'10'' x 12'3'' | ||
| Second Level | Bedroom | 8'6'' x 8'5'' | ||
| Second Level | Bedroom | 8'7'' x 8'5'' | ||
| Second Level | 4pc Bathroom | Measurements not available | ||
| Second Level | 3pc Ensuite Bath | Measurements not available | ||
| Basement | Other | 14'1'' x 9'4'' | ||
| Lower Level | Utility Room | 5'10'' x 5'11'' | ||
| Main Level | Living Room | 14'1'' x 19'7'' | ||
| Main Level | Kitchen | 7'9'' x 10'8'' | ||
| Main Level | Dining Room | 9'8'' x 11'1'' | ||
| Main Level | 2pc Bathroom | Measurements not available |
https://www.realtor.ca/real-estate/26981354/3363-wilson-street-unit-113-penticton-main-south
































































