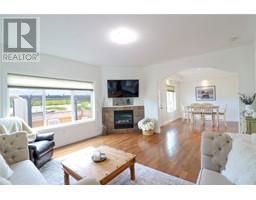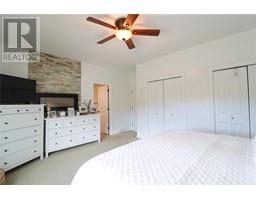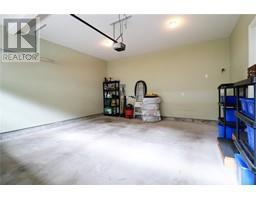3332 South Main Street Unit# 122, Penticton, British Columbia V2A 5J6 (26995304)
3332 South Main Street Unit# 122 Penticton, British Columbia V2A 5J6
Interested?
Contact us for more information

Chris Marte
Personal Real Estate Corporation
www.maapgroup.com/
https://www.facebook.com/realestate.okanagan
https://www.instagram.com/maapgroup/

645 Main Street
Penticton, British Columbia V2A 5C9
(833) 817-6506
(866) 263-9200
www.exprealty.ca/

Blake Apolzer

645 Main Street
Penticton, British Columbia V2A 5C9
(833) 817-6506
(866) 263-9200
www.exprealty.ca/

Danny Reigh

645 Main Street
Penticton, British Columbia V2A 5C9
(833) 817-6506
(866) 263-9200
www.exprealty.ca/
$635,000Maintenance,
$265.67 Monthly
Maintenance,
$265.67 MonthlyLarge townhome in great location offers over 1900 square feet of living space, perfect for a growing family. Ideally situated near parks, Skaha Lake, shopping, transit, schools, and golf, it provides convenience and accessibility for all your daily needs. The main floor features a beautifully appointed kitchen, a bright and open living and dining area, and a west-facing patio ideal for relaxation. A convenient 2-piece bathroom and garage access completes this level. Upstairs, you'll find three generously sized bedrooms, including a master bedroom with a 3-piece ensuite, a laundry closet, and a 4-piece main bath. This home boasts ample storage throughout, including a full 4-foot crawl space. Parking is a breeze with a double garage, and additional visitor parking is available across the complex for your convenience. The home is in immaculate shape throughout. Don't miss this opportunity to own a spacious townhome in a fantastic location with everything you need just minutes away. (id:26472)
Property Details
| MLS® Number | 10315775 |
| Property Type | Single Family |
| Neigbourhood | Main South |
| Amenities Near By | Schools, Shopping |
| Features | Level Lot |
| Parking Space Total | 2 |
Building
| Bathroom Total | 3 |
| Bedrooms Total | 3 |
| Appliances | Dishwasher, Dryer, Range - Gas, Microwave, Washer |
| Basement Type | Crawl Space |
| Constructed Date | 2009 |
| Construction Style Attachment | Attached |
| Cooling Type | Central Air Conditioning |
| Exterior Finish | Stone, Composite Siding |
| Fireplace Fuel | Gas |
| Fireplace Present | Yes |
| Fireplace Type | Unknown |
| Half Bath Total | 1 |
| Heating Type | Forced Air, See Remarks |
| Roof Material | Asphalt Shingle |
| Roof Style | Unknown |
| Stories Total | 2 |
| Size Interior | 1960 Sqft |
| Type | Row / Townhouse |
| Utility Water | Municipal Water |
Parking
| Attached Garage | 2 |
Land
| Acreage | No |
| Land Amenities | Schools, Shopping |
| Landscape Features | Landscaped, Level, Underground Sprinkler |
| Sewer | Municipal Sewage System |
| Size Total Text | Under 1 Acre |
| Zoning Type | Unknown |
Rooms
| Level | Type | Length | Width | Dimensions |
|---|---|---|---|---|
| Second Level | Primary Bedroom | 16'1'' x 15'5'' | ||
| Second Level | Bedroom | 14'4'' x 12'4'' | ||
| Second Level | Bedroom | 14'4'' x 11'9'' | ||
| Second Level | 3pc Ensuite Bath | Measurements not available | ||
| Second Level | 4pc Bathroom | Measurements not available | ||
| Main Level | Living Room | 16'2'' x 15'3'' | ||
| Main Level | Kitchen | 13'8'' x 11'7'' | ||
| Main Level | Dining Room | 13'2'' x 10'3'' | ||
| Main Level | 2pc Bathroom | Measurements not available |
https://www.realtor.ca/real-estate/26995304/3332-south-main-street-unit-122-penticton-main-south


















































